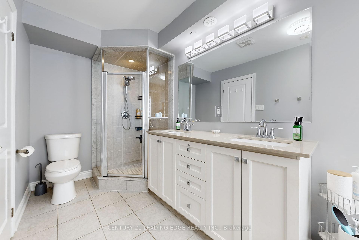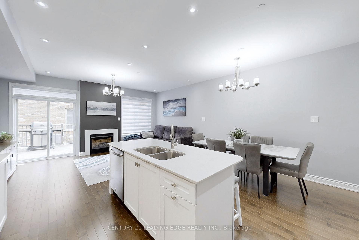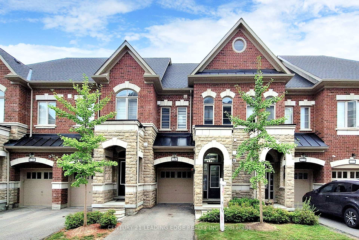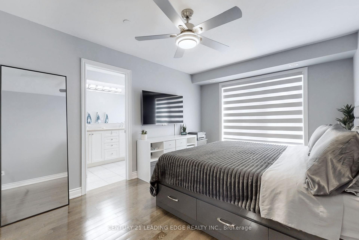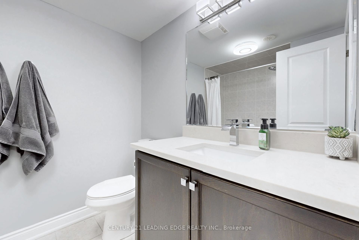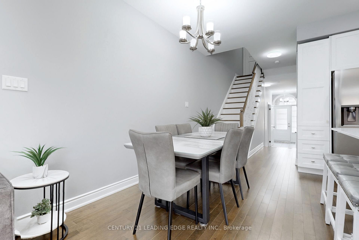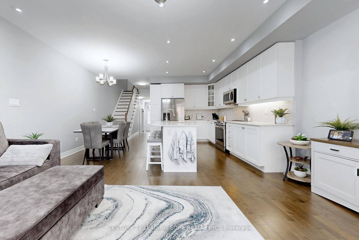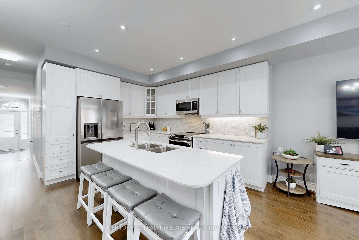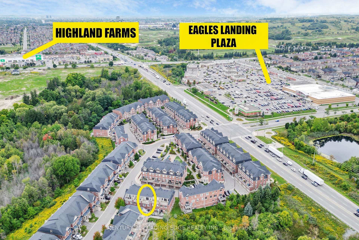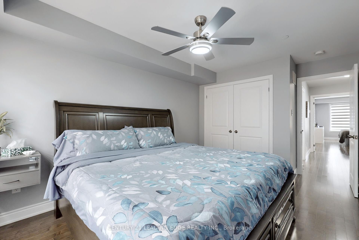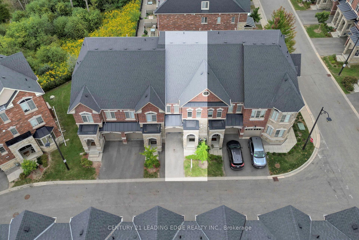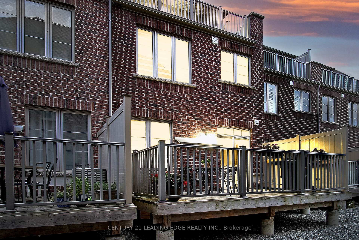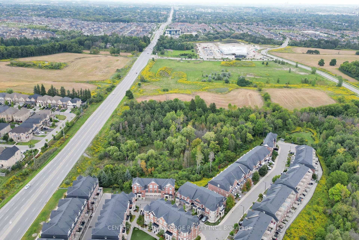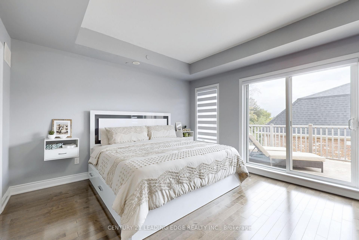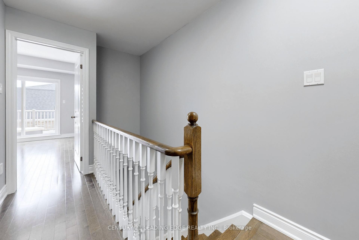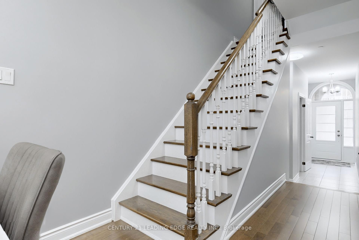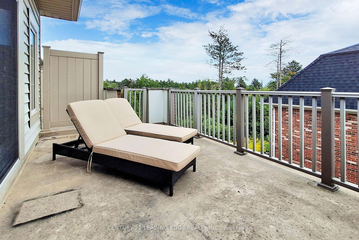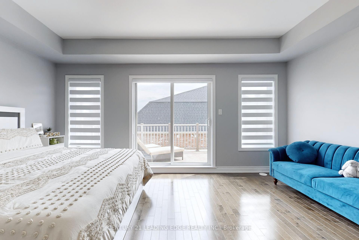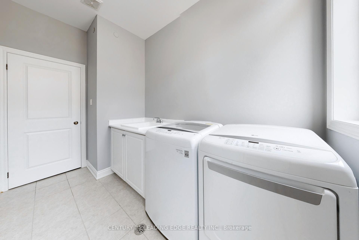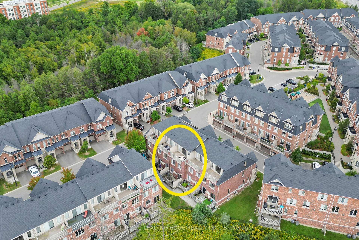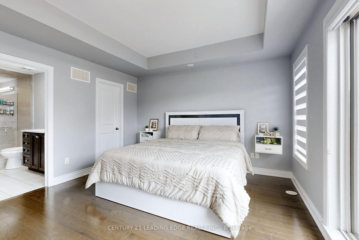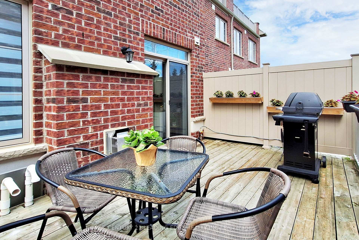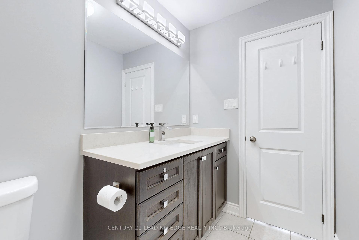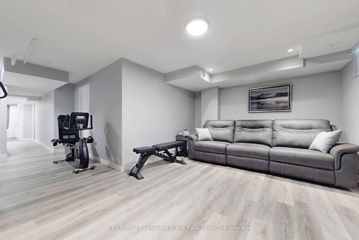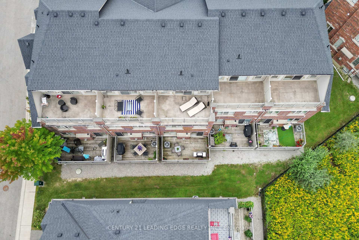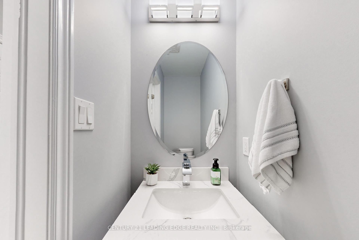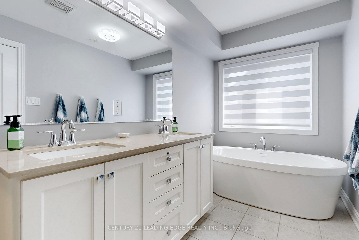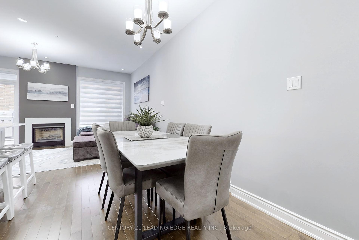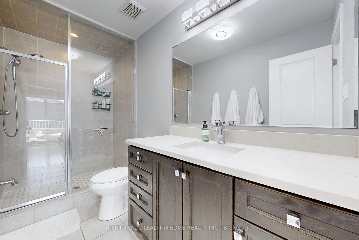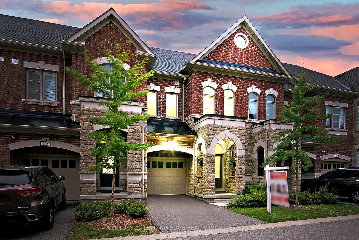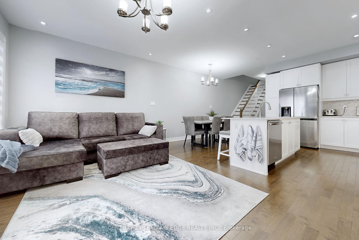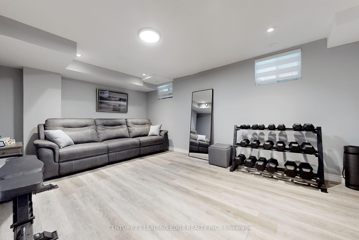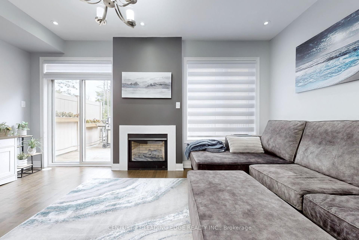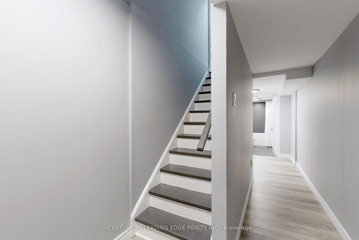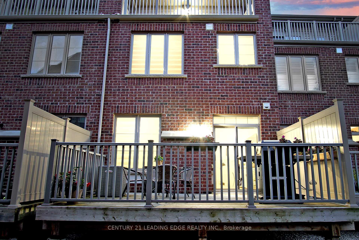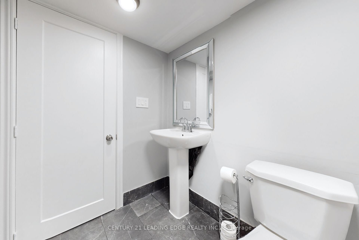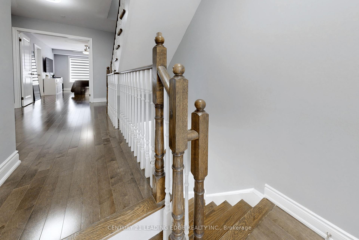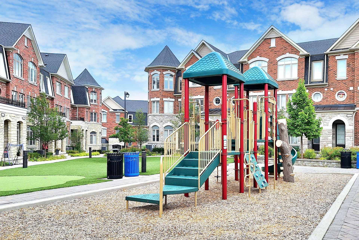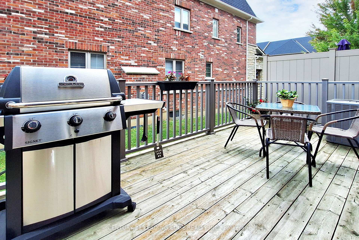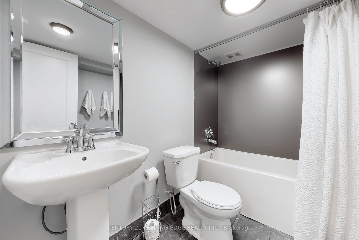$1,288,000
Available - For Sale
Listing ID: N12025700
1331 Major Mackenzie Driv West , Vaughan, L6A 4W4, York
| Introducing a luxurious 3-bedroom executive condo townhouse in the prestigious Patterson community truly a one-of-a-kind unit! This home features a generously sized family room that can be tailored to fit your lifestyle. Recent upgrades include new light fixtures, fresh paint throughout, newly installed toilets, and beautiful hardwood floors. The main floor boasts 9-foot ceilings with pot lights, adding to the home's elegance. The stunning eat-in kitchen is complete with Caesarstone countertops and new cabinetry for added storage. Enjoy two private terraces with serene ravine views. The newly finished basement includes a 3-piece bath, offering additional living space. The spacious primary bedroom is a peaceful retreat, complete with a private 5-piece ensuite. Conveniently located laundry on the second floor. Prime location just steps from YRT and easy access to three GO Train stations. Minutes from major highways, and a shopping plaza with a grocery store right across the street. This home truly is a must-see! Zoned for Anne Frank P.S. Walking distance to public transit, GO Train, highways, shopping (across from Yummy Market), schools, parks, Eagle Nest Golf Club, Lebovic Campus, daycare, and restaurants. |
| Price | $1,288,000 |
| Taxes: | $5075.56 |
| Occupancy by: | Owner |
| Address: | 1331 Major Mackenzie Driv West , Vaughan, L6A 4W4, York |
| Postal Code: | L6A 4W4 |
| Province/State: | York |
| Directions/Cross Streets: | Dufferin/Major Mackenzie |
| Level/Floor | Room | Length(ft) | Width(ft) | Descriptions | |
| Room 1 | Main | Family Ro | 17.22 | 11.09 | Fireplace, Combined w/Dining, Hardwood Floor |
| Room 2 | Main | Dining Ro | 11.09 | 8.79 | Combined w/Family, Hardwood Floor |
| Room 3 | Main | Kitchen | 12.73 | 8.63 | Hardwood Floor |
| Room 4 | Upper | Primary B | 16.99 | 10.59 | 5 Pc Ensuite, Walk-In Closet(s), Hardwood Floor |
| Room 5 | Upper | Bedroom 2 | 13.91 | 10.1 | Closet, Closet, Hardwood Floor |
| Room 6 | Third | Primary B | 17.19 | 12.99 | 3 Pc Ensuite, Window, Hardwood Floor |
| Room 7 | Upper | Laundry | 8.99 | 5.97 | Tile Floor |
| Washroom Type | No. of Pieces | Level |
| Washroom Type 1 | 2 | Main |
| Washroom Type 2 | 5 | Second |
| Washroom Type 3 | 3 | Third |
| Washroom Type 4 | 3 | Second |
| Washroom Type 5 | 3 | Basement |
| Total Area: | 0.00 |
| Washrooms: | 5 |
| Heat Type: | Forced Air |
| Central Air Conditioning: | Central Air |
$
%
Years
This calculator is for demonstration purposes only. Always consult a professional
financial advisor before making personal financial decisions.
| Although the information displayed is believed to be accurate, no warranties or representations are made of any kind. |
| CENTURY 21 LEADING EDGE REALTY INC. |
|
|

Wally Islam
Real Estate Broker
Dir:
416-949-2626
Bus:
416-293-8500
Fax:
905-913-8585
| Virtual Tour | Book Showing | Email a Friend |
Jump To:
At a Glance:
| Type: | Com - Condo Townhouse |
| Area: | York |
| Municipality: | Vaughan |
| Neighbourhood: | Patterson |
| Style: | 3-Storey |
| Tax: | $5,075.56 |
| Maintenance Fee: | $419.09 |
| Beds: | 3 |
| Baths: | 5 |
| Fireplace: | Y |
Locatin Map:
Payment Calculator:
