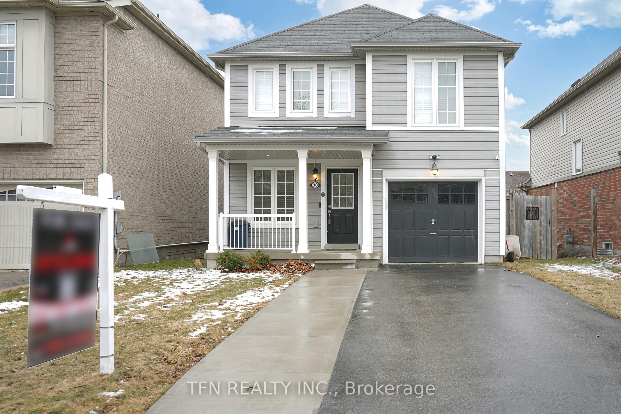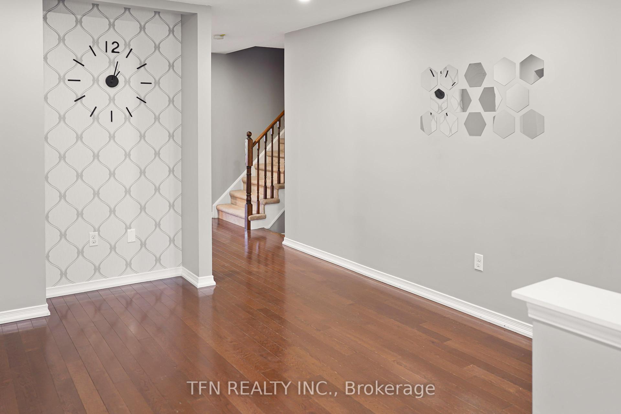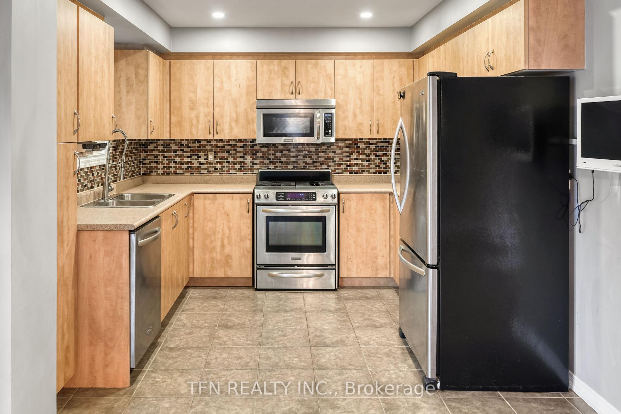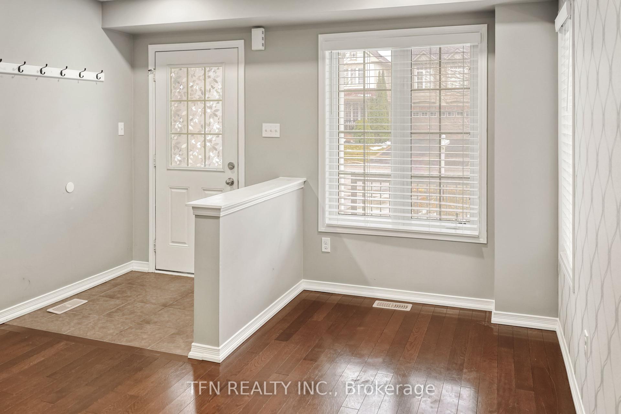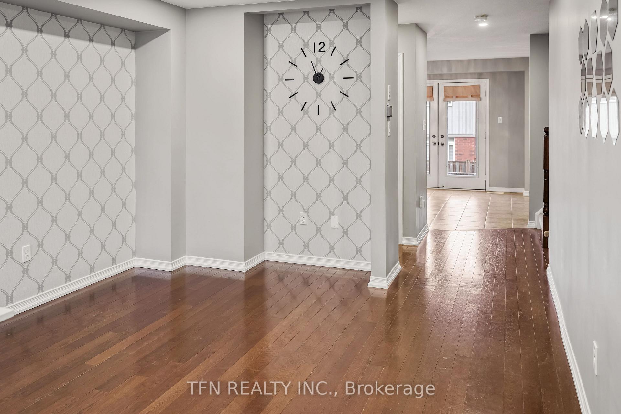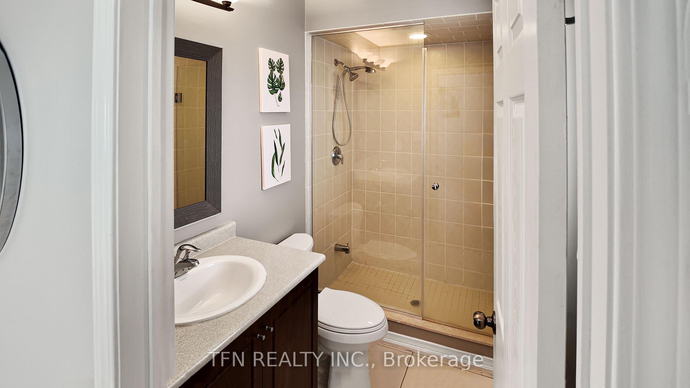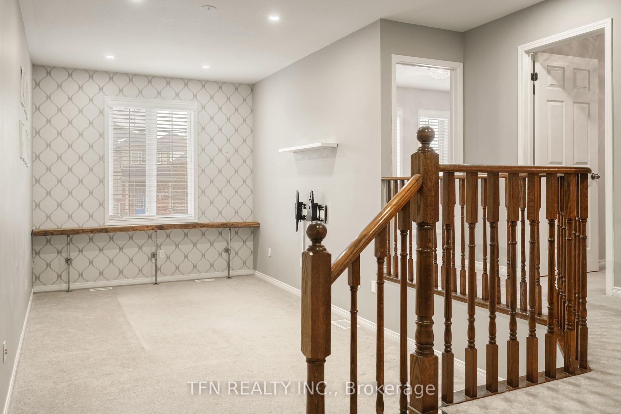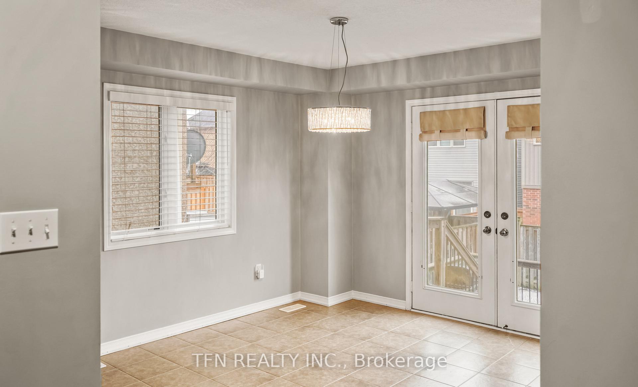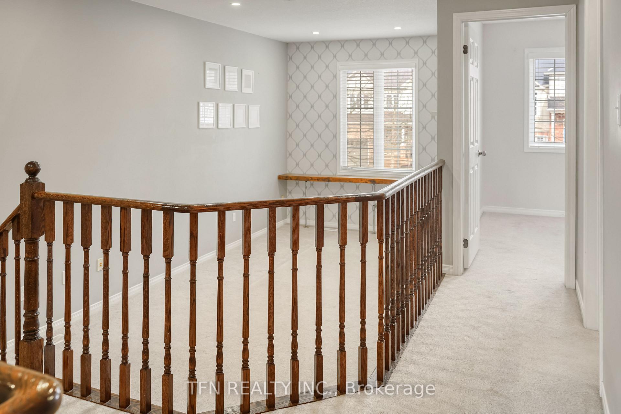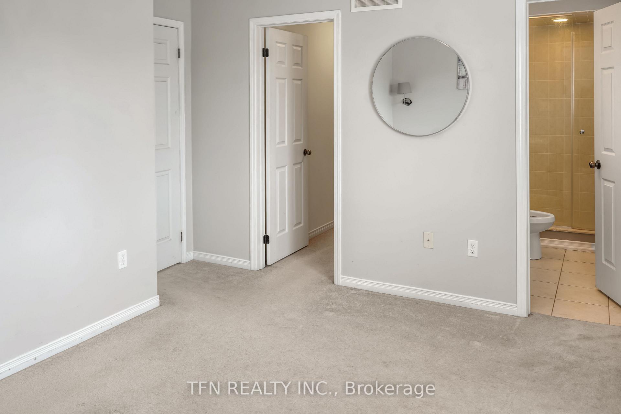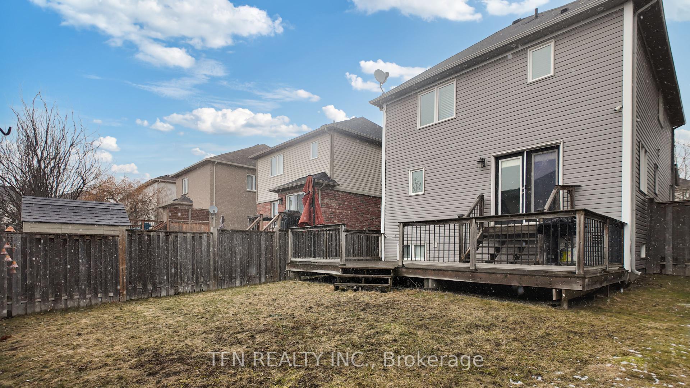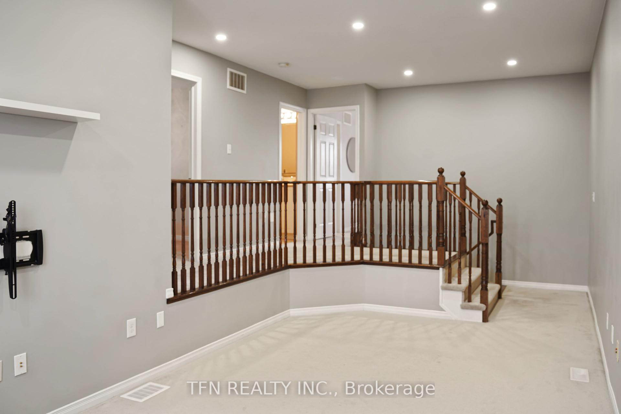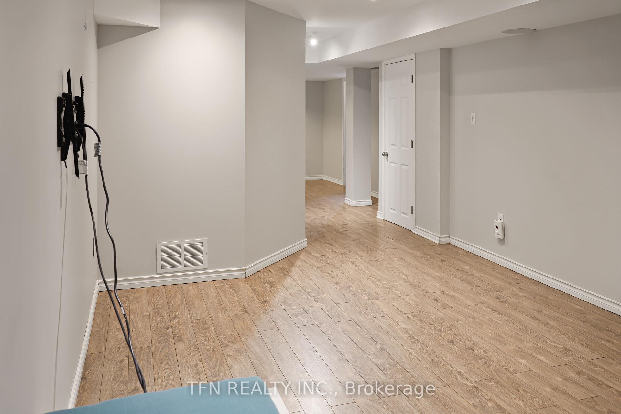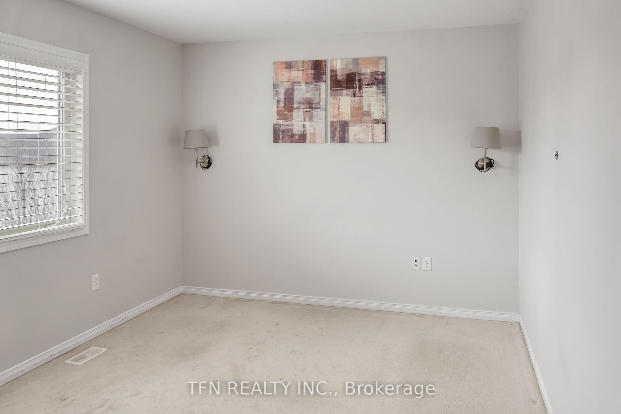$3,050
Available - For Rent
Listing ID: X12051734
30 Staines Stre , Woolwich, N0B 1M0, Waterloo
| Welcome To This Beautiful Detached Home In The Highly Sought Community In Breslau. This Is A Rare Opportunity To Lease A Full Portion Of A Detached Property, Including A Professionally Finished Basement. This Home Features A Perfect Blend Of Space, Convenience And Comfort. The Main Level Offers An Open Concept And Functional Layout, Bright Living Room, Dining Area, And A Full-Size Kitchen Overlooking An Outdoor Deck and Fenced Backyard. The Second Level Offers A Spacious Family Room With 10' Ceilings And Three Ideal-Size Bedrooms, Including A Large Primary Bedroom With An Ensuite And Frameless Glass Shower. The Lower Level Provides An Impressive Basement Suitable For Entertainment, Living And Home Office. Close To Schools, Grocery Stores, Hospital, Restaurants, Community Centre, Major Highways And The Scenic Grand River. |
| Price | $3,050 |
| Taxes: | $0.00 |
| Occupancy by: | Vacant |
| Address: | 30 Staines Stre , Woolwich, N0B 1M0, Waterloo |
| Directions/Cross Streets: | Wakefield St & Norwich Rd |
| Rooms: | 7 |
| Rooms +: | 2 |
| Bedrooms: | 3 |
| Bedrooms +: | 0 |
| Family Room: | T |
| Basement: | Finished |
| Furnished: | Unfu |
| Level/Floor | Room | Length(ft) | Width(ft) | Descriptions | |
| Room 1 | Main | Living Ro | 10.99 | 16.01 | |
| Room 2 | Main | Dining Ro | 12 | 12 | |
| Room 3 | Main | Kitchen | 10.99 | 10 | |
| Room 4 | In Between | Family Ro | 10 | 20.01 | |
| Room 5 | Second | Primary B | 14.01 | 10.99 | |
| Room 6 | Second | Bedroom 2 | 12 | 8 | |
| Room 7 | Second | Bedroom 3 | 8 | 4 | |
| Room 8 | Basement | Den | 12 | 8 | |
| Room 9 | Basement | Great Roo | 10.1 | 15.58 |
| Washroom Type | No. of Pieces | Level |
| Washroom Type 1 | 2 | Main |
| Washroom Type 2 | 3 | Second |
| Washroom Type 3 | 4 | Second |
| Washroom Type 4 | 0 | |
| Washroom Type 5 | 0 | |
| Washroom Type 6 | 2 | Main |
| Washroom Type 7 | 3 | Second |
| Washroom Type 8 | 4 | Second |
| Washroom Type 9 | 0 | |
| Washroom Type 10 | 0 |
| Total Area: | 0.00 |
| Property Type: | Detached |
| Style: | 2-Storey |
| Exterior: | Shingle |
| Garage Type: | Attached |
| (Parking/)Drive: | Private |
| Drive Parking Spaces: | 2 |
| Park #1 | |
| Parking Type: | Private |
| Park #2 | |
| Parking Type: | Private |
| Pool: | None |
| Laundry Access: | Ensuite |
| Property Features: | Hospital, Park |
| CAC Included: | N |
| Water Included: | N |
| Cabel TV Included: | N |
| Common Elements Included: | N |
| Heat Included: | N |
| Parking Included: | Y |
| Condo Tax Included: | N |
| Building Insurance Included: | N |
| Fireplace/Stove: | Y |
| Heat Type: | Forced Air |
| Central Air Conditioning: | Central Air |
| Central Vac: | N |
| Laundry Level: | Syste |
| Ensuite Laundry: | F |
| Sewers: | Sewer |
| Although the information displayed is believed to be accurate, no warranties or representations are made of any kind. |
| TFN REALTY INC. |
|
|

Wally Islam
Real Estate Broker
Dir:
416-949-2626
Bus:
416-293-8500
Fax:
905-913-8585
| Book Showing | Email a Friend |
Jump To:
At a Glance:
| Type: | Freehold - Detached |
| Area: | Waterloo |
| Municipality: | Woolwich |
| Neighbourhood: | Dufferin Grove |
| Style: | 2-Storey |
| Beds: | 3 |
| Baths: | 3 |
| Fireplace: | Y |
| Pool: | None |
Locatin Map:
