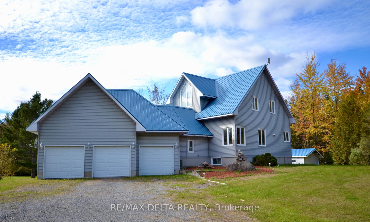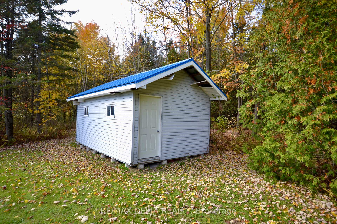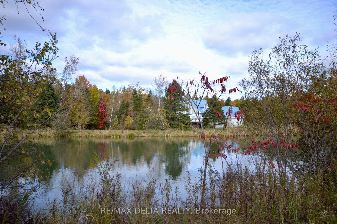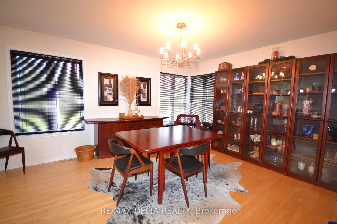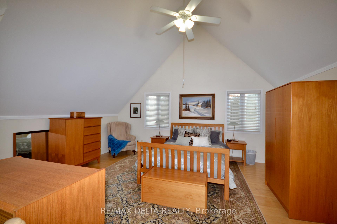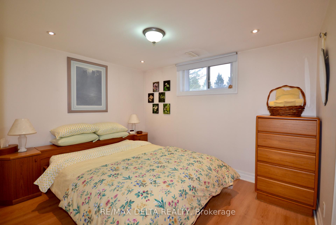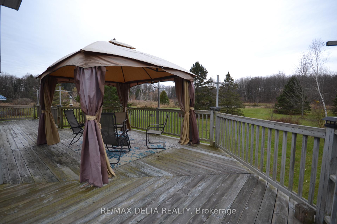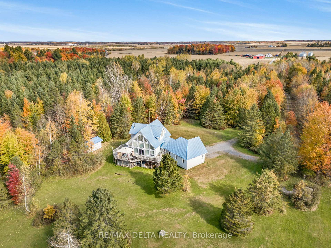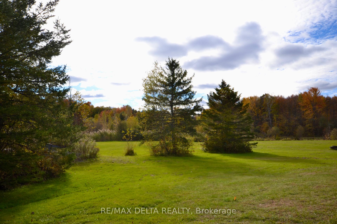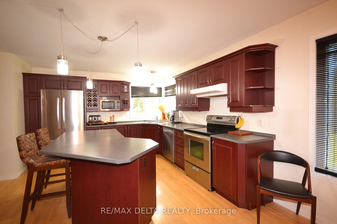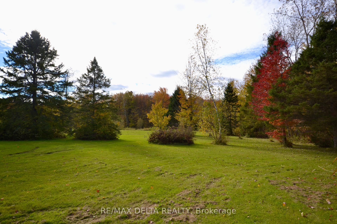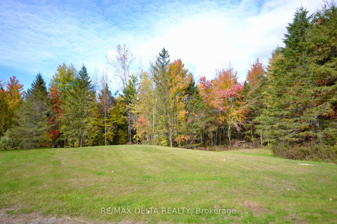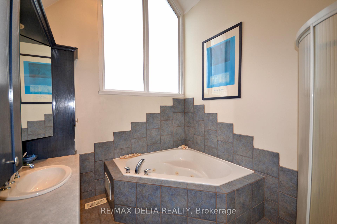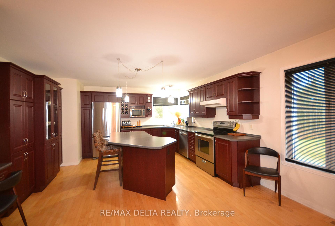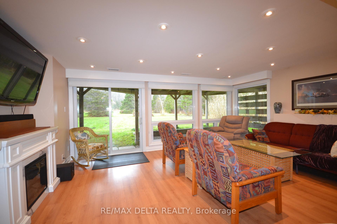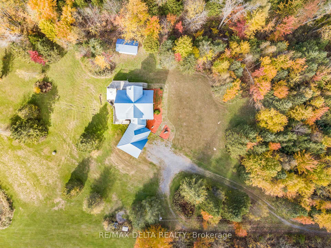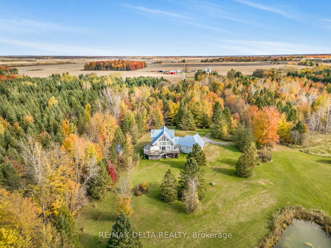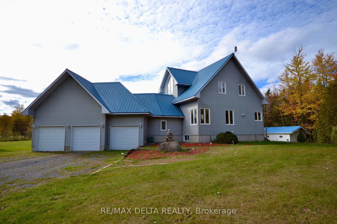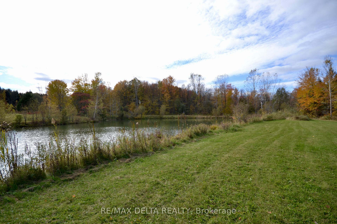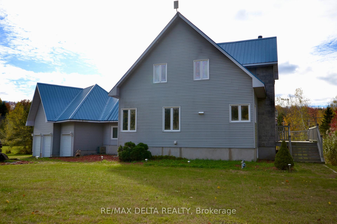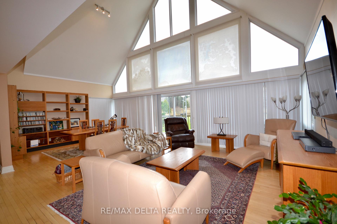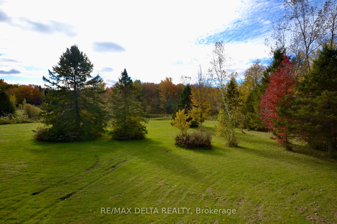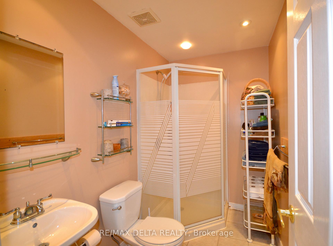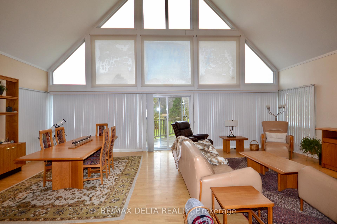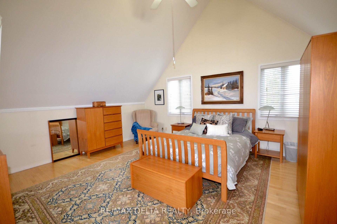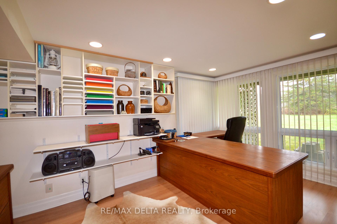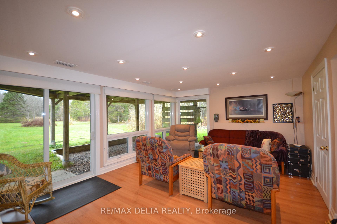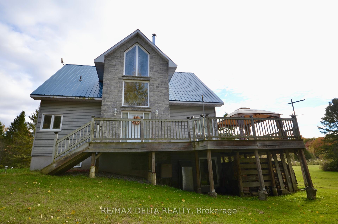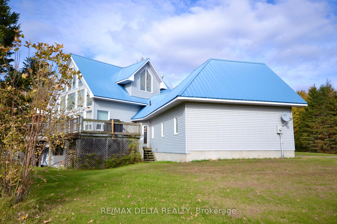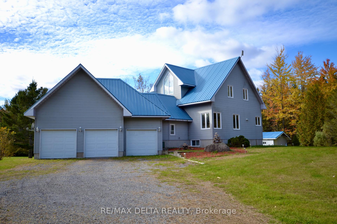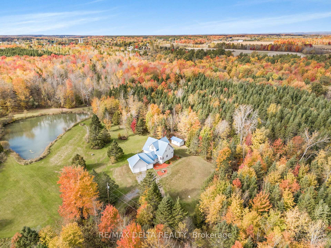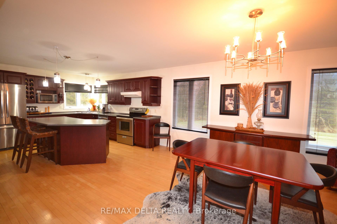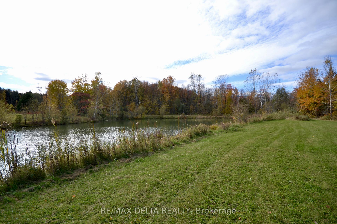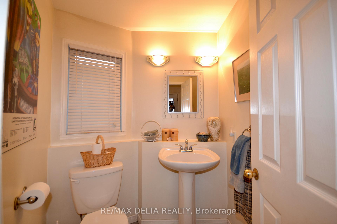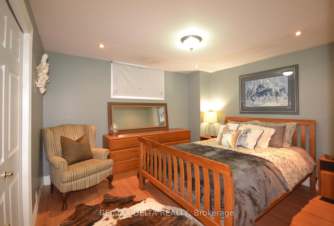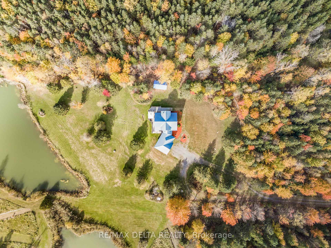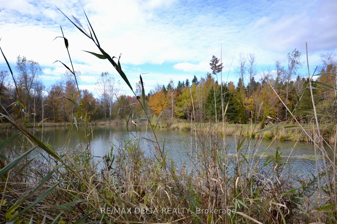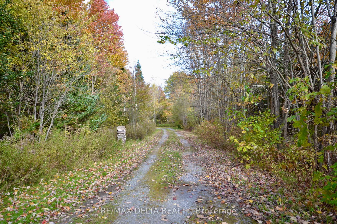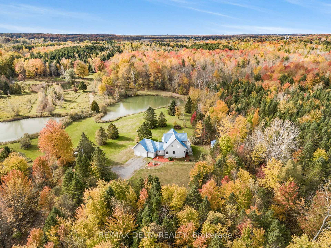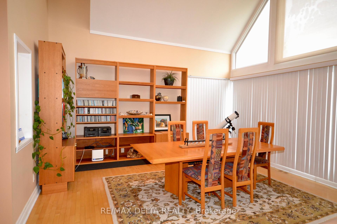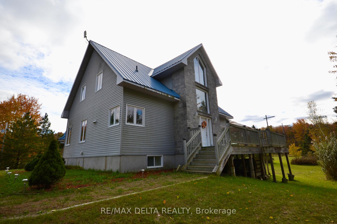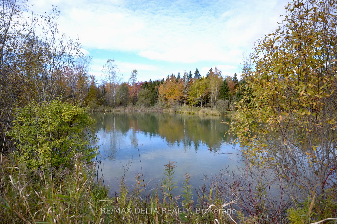$940,000
Available - For Sale
Listing ID: X12052123
3888 Schnupp Road , Clarence-Rockland, K0A 1E0, Prescott and Rus
| Spectacular private oasis on a 25+ acres property with a huge pond. Come take a look at this amazing 3 bedroom +den home, upon entering you will be greeted with majestic 20 foot ceiling living/family room with breathtaking views of the property, nicely appointed kitchen with lots of dark cherry coloured cabinetry and large island, bright dining room area, hardwood floors, loft primary bedroom with double closets and a 4 pc ensuite w\therapeutic tub, laundry on the main, huge closet, 2 pc bath in mudroom area, lower level boast two other good size bedrooms, large office space, bright recreation room with walk out, 3 pcs bath, storage room, furnace room, triple insulated oversized garage, huge deck, large storage shed, huge pond, lots of walking trails, 1/4 mile driveway, water softener, new propane furnace to be installed nov/2024. A must see for all you nature lovers will not disappoint. no showings after 7:30pm, 24 hour irrevocable on all offers. All windows to be replaced in April 2025 by seller |
| Price | $940,000 |
| Taxes: | $7800.00 |
| Assessment Year: | 2024 |
| Occupancy by: | Owner |
| Address: | 3888 Schnupp Road , Clarence-Rockland, K0A 1E0, Prescott and Rus |
| Acreage: | 25-49.99 |
| Directions/Cross Streets: | RUSSELL RD |
| Rooms: | 15 |
| Bedrooms: | 1 |
| Bedrooms +: | 2 |
| Family Room: | F |
| Basement: | Finished wit |
| Level/Floor | Room | Length(ft) | Width(ft) | Descriptions | |
| Room 1 | Main | Family Ro | 25.09 | 16.07 | Cathedral Ceiling(s) |
| Room 2 | Main | Kitchen | 14.69 | 12.6 | |
| Room 3 | Main | Dining Ro | 12.6 | 11.61 | |
| Room 4 | Second | Primary B | 16.89 | 14.69 | |
| Room 5 | Second | Bathroom | 9.09 | 8.4 | |
| Room 6 | Main | Laundry | 12.37 | 8.17 | |
| Room 7 | Lower | Bedroom | 11.48 | 9.58 | |
| Room 8 | Lower | Bedroom | 11.61 | 11.09 | |
| Room 9 | Lower | Den | 15.19 | 9.28 | |
| Room 10 | Lower | Recreatio | 18.6 | 13.48 | |
| Room 11 | Lower | Utility R | 10.1 | 8.59 | |
| Room 12 | Lower | Other | 10.2 | 8.89 | |
| Room 13 | Lower | Bathroom | 8.4 | 5.08 | |
| Room 14 | Main | Foyer | 6.79 | 6.49 |
| Washroom Type | No. of Pieces | Level |
| Washroom Type 1 | 4 | Second |
| Washroom Type 2 | 2 | Main |
| Washroom Type 3 | 3 | Lower |
| Washroom Type 4 | 0 | |
| Washroom Type 5 | 0 | |
| Washroom Type 6 | 4 | Second |
| Washroom Type 7 | 2 | Main |
| Washroom Type 8 | 3 | Lower |
| Washroom Type 9 | 0 | |
| Washroom Type 10 | 0 |
| Total Area: | 0.00 |
| Approximatly Age: | 16-30 |
| Property Type: | Detached |
| Style: | 1 1/2 Storey |
| Exterior: | Vinyl Siding |
| Garage Type: | Attached |
| (Parking/)Drive: | Private |
| Drive Parking Spaces: | 8 |
| Park #1 | |
| Parking Type: | Private |
| Park #2 | |
| Parking Type: | Private |
| Pool: | None |
| Approximatly Age: | 16-30 |
| CAC Included: | N |
| Water Included: | N |
| Cabel TV Included: | N |
| Common Elements Included: | N |
| Heat Included: | N |
| Parking Included: | N |
| Condo Tax Included: | N |
| Building Insurance Included: | N |
| Fireplace/Stove: | N |
| Heat Type: | Forced Air |
| Central Air Conditioning: | None |
| Central Vac: | N |
| Laundry Level: | Syste |
| Ensuite Laundry: | F |
| Sewers: | Septic |
$
%
Years
This calculator is for demonstration purposes only. Always consult a professional
financial advisor before making personal financial decisions.
| Although the information displayed is believed to be accurate, no warranties or representations are made of any kind. |
| RE/MAX DELTA REALTY |
|
|

Wally Islam
Real Estate Broker
Dir:
416-949-2626
Bus:
416-293-8500
Fax:
905-913-8585
| Book Showing | Email a Friend |
Jump To:
At a Glance:
| Type: | Freehold - Detached |
| Area: | Prescott and Russell |
| Municipality: | Clarence-Rockland |
| Neighbourhood: | 607 - Clarence/Rockland Twp |
| Style: | 1 1/2 Storey |
| Approximate Age: | 16-30 |
| Tax: | $7,800 |
| Beds: | 1+2 |
| Baths: | 3 |
| Fireplace: | N |
| Pool: | None |
Locatin Map:
Payment Calculator:
