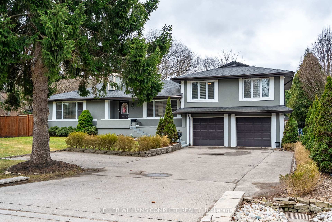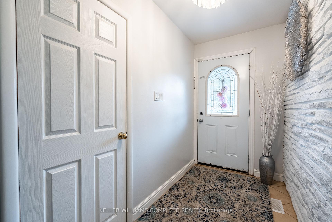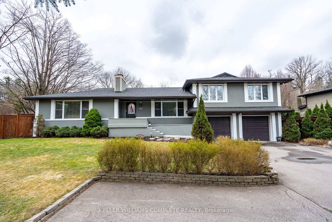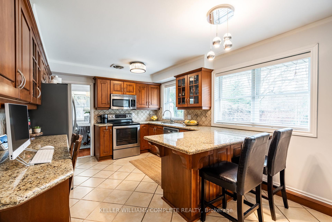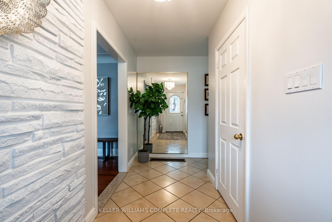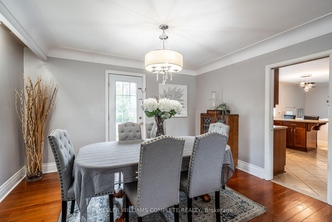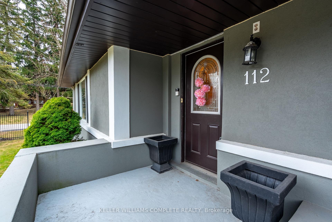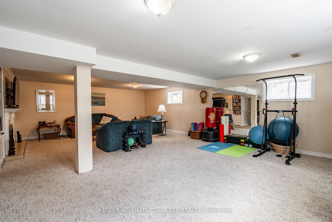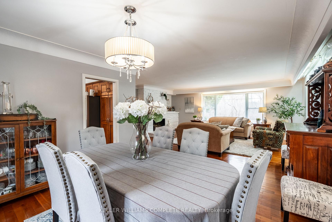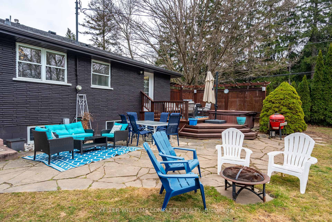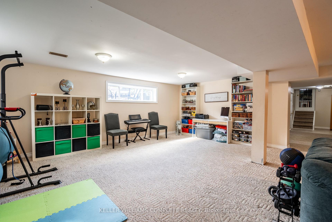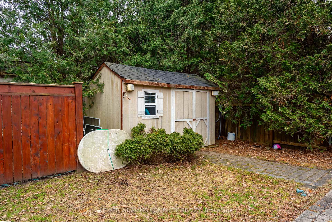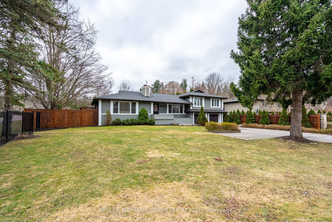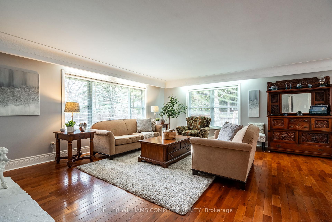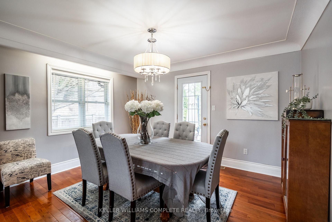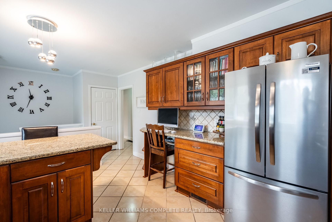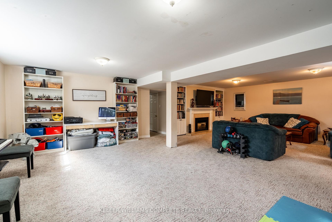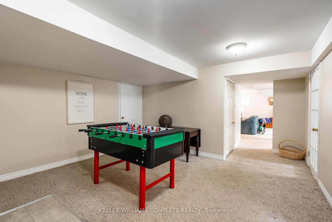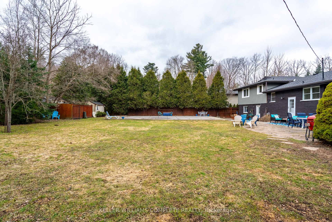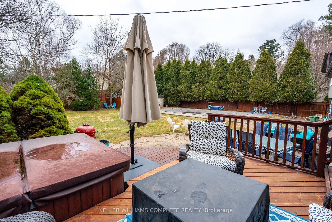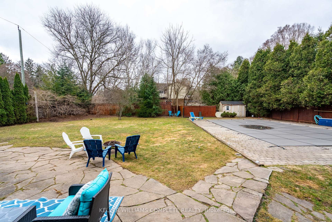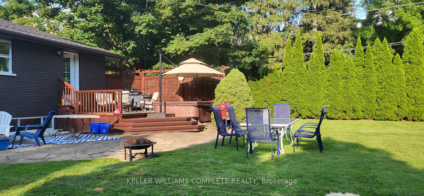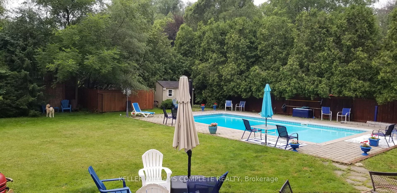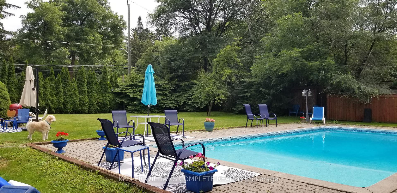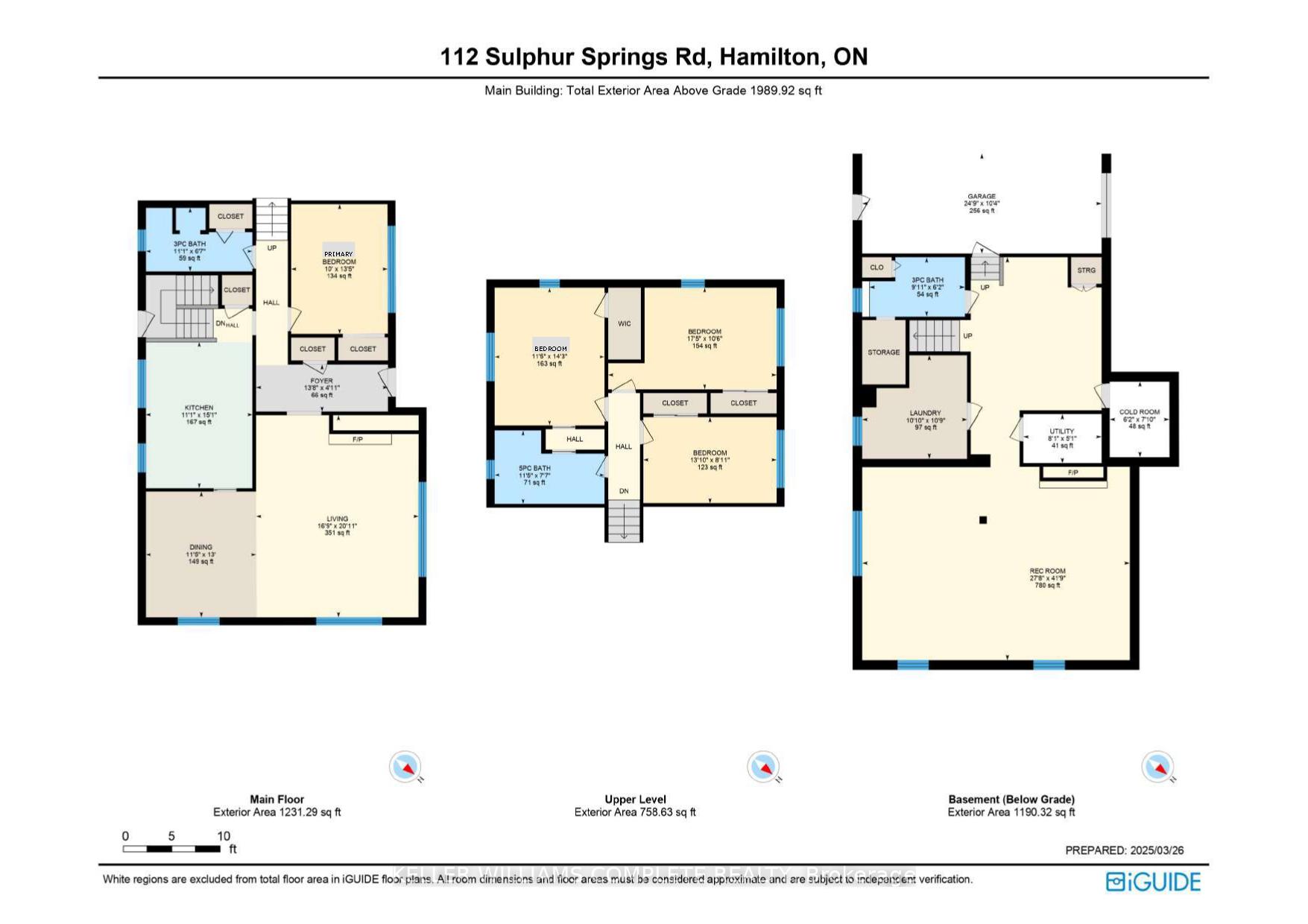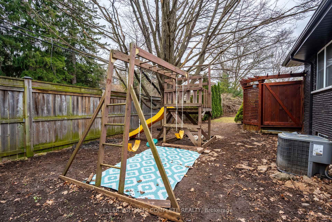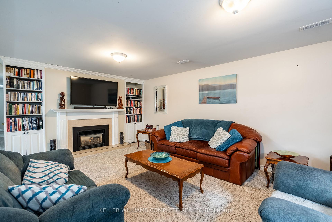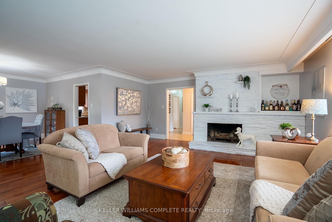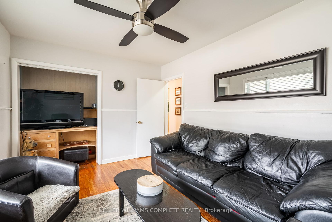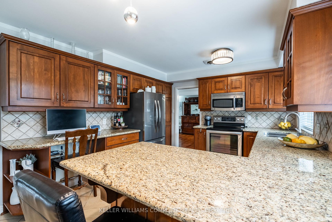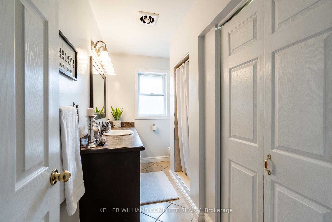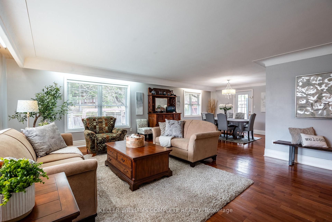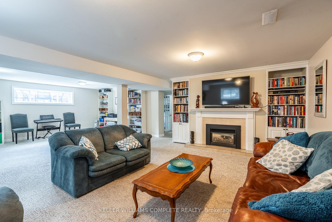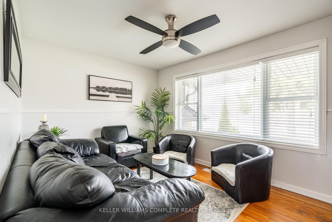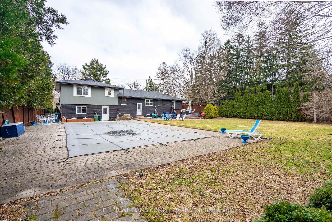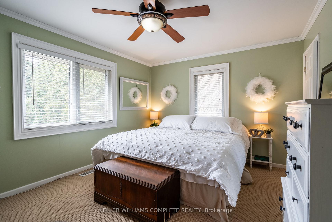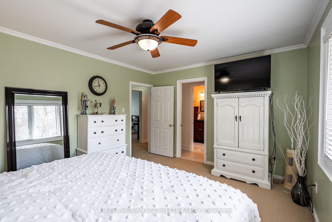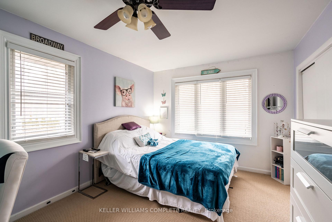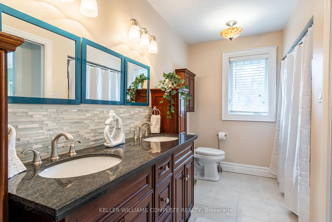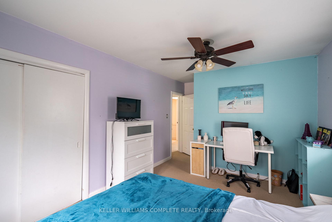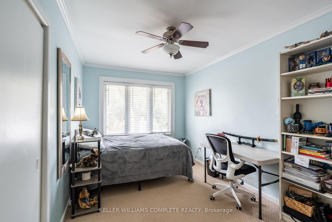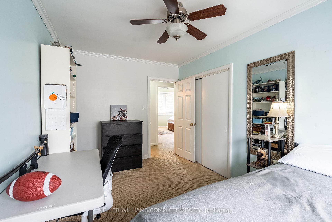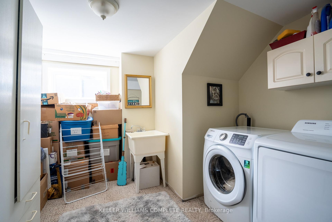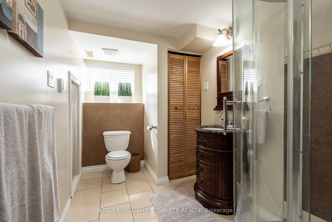$1,599,800
Available - For Sale
Listing ID: X12044182
112 Sulphur Springs Road , Hamilton, L9G 1M1, Hamilton
| Discover the perfect blend of space, versatility and potential in this unique property! Zoned for duplex use, it offers an ideal layout for multi-generational living with a gas hook-up available for a second kitchen in the garage. The main floor features a bright and sunny L-shaped living and dining area with walkout access to your private outdoor paradise. The spacious kitchen, updated in 2008, includes granite countertops and a convenient desk area. The primary bedroom and a 3-piece bathroom complete the main floor, while upstairs boasts 3 additional bedrooms, including one with ensuite privilege to a beautifully updated 4-piece bathroom (2018). The fully finished basement provides even more living space featuring a generous rec room with large above-grade windows, a 3-piece bathroom with radiant heated floors (2008), a laundry area and direct garage access. Outside, step into your backyard retreat with an inground saltwater pool, hot tub (2010) and a fully fenced, mature lot. Additional highlights include a 5-car driveway, oversized 2-car garage and recent updates: Shingles (2020), furnace (2019), all vinyl windows (2018) and A/C (2005). Bonus: Amazing lot size (100.21 ft at back) with lots of possibilities including access from Mansfield Dr. Don't miss this rare opportunity! |
| Price | $1,599,800 |
| Taxes: | $8877.60 |
| Assessment Year: | 2024 |
| Occupancy by: | Owner |
| Address: | 112 Sulphur Springs Road , Hamilton, L9G 1M1, Hamilton |
| Acreage: | < .50 |
| Directions/Cross Streets: | Mansfield Dr |
| Rooms: | 7 |
| Bedrooms: | 4 |
| Bedrooms +: | 0 |
| Family Room: | F |
| Basement: | Full, Finished |
| Level/Floor | Room | Length(ft) | Width(ft) | Descriptions | |
| Room 1 | Main | Foyer | 13.68 | 4.92 | |
| Room 2 | Main | Living Ro | 16.76 | 20.93 | |
| Room 3 | Main | Dining Ro | 11.41 | 12.99 | |
| Room 4 | Main | Kitchen | 11.09 | 15.09 | |
| Room 5 | Main | Primary B | 10 | 13.42 | |
| Room 6 | Main | Bathroom | 11.09 | 6.59 | 3 Pc Bath |
| Room 7 | Second | Bedroom 2 | 11.41 | 14.24 | |
| Room 8 | Second | Bedroom 3 | 17.42 | 10.5 | |
| Room 9 | Second | Bedroom 4 | 13.84 | 8.92 | |
| Room 10 | Second | Bathroom | 11.41 | 7.58 | 5 Pc Bath |
| Room 11 | Basement | Recreatio | 27.65 | 41.75 | |
| Room 12 | Basement | Bathroom | 9.91 | 6.17 | 3 Pc Bath |
| Room 13 | Basement | Laundry | 10.82 | 10.76 | |
| Room 14 | Basement | Utility R | 8.07 | 5.08 | |
| Room 15 | Basement | Cold Room | 6.17 | 7.84 |
| Washroom Type | No. of Pieces | Level |
| Washroom Type 1 | 3 | Main |
| Washroom Type 2 | 5 | Second |
| Washroom Type 3 | 3 | Basement |
| Washroom Type 4 | 0 | |
| Washroom Type 5 | 0 | |
| Washroom Type 6 | 3 | Main |
| Washroom Type 7 | 5 | Second |
| Washroom Type 8 | 3 | Basement |
| Washroom Type 9 | 0 | |
| Washroom Type 10 | 0 |
| Total Area: | 0.00 |
| Approximatly Age: | 51-99 |
| Property Type: | Detached |
| Style: | Sidesplit |
| Exterior: | Brick, Stucco (Plaster) |
| Garage Type: | Attached |
| (Parking/)Drive: | Private Do |
| Drive Parking Spaces: | 5 |
| Park #1 | |
| Parking Type: | Private Do |
| Park #2 | |
| Parking Type: | Private Do |
| Pool: | Inground |
| Other Structures: | Garden Shed |
| Approximatly Age: | 51-99 |
| Approximatly Square Footage: | 1500-2000 |
| Property Features: | Arts Centre, Library |
| CAC Included: | N |
| Water Included: | N |
| Cabel TV Included: | N |
| Common Elements Included: | N |
| Heat Included: | N |
| Parking Included: | N |
| Condo Tax Included: | N |
| Building Insurance Included: | N |
| Fireplace/Stove: | Y |
| Heat Type: | Forced Air |
| Central Air Conditioning: | Central Air |
| Central Vac: | N |
| Laundry Level: | Syste |
| Ensuite Laundry: | F |
| Sewers: | Sewer |
$
%
Years
This calculator is for demonstration purposes only. Always consult a professional
financial advisor before making personal financial decisions.
| Although the information displayed is believed to be accurate, no warranties or representations are made of any kind. |
| KELLER WILLIAMS COMPLETE REALTY |
|
|

Wally Islam
Real Estate Broker
Dir:
416-949-2626
Bus:
416-293-8500
Fax:
905-913-8585
| Virtual Tour | Book Showing | Email a Friend |
Jump To:
At a Glance:
| Type: | Freehold - Detached |
| Area: | Hamilton |
| Municipality: | Hamilton |
| Neighbourhood: | Ancaster |
| Style: | Sidesplit |
| Approximate Age: | 51-99 |
| Tax: | $8,877.6 |
| Beds: | 4 |
| Baths: | 3 |
| Fireplace: | Y |
| Pool: | Inground |
Locatin Map:
Payment Calculator:
