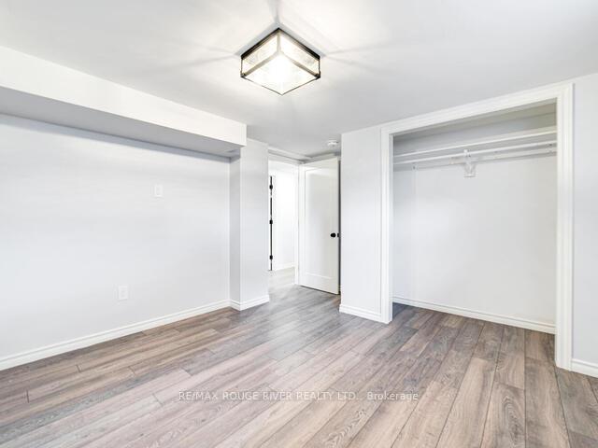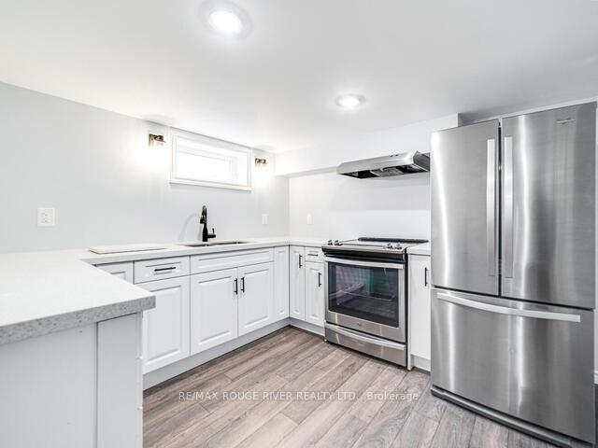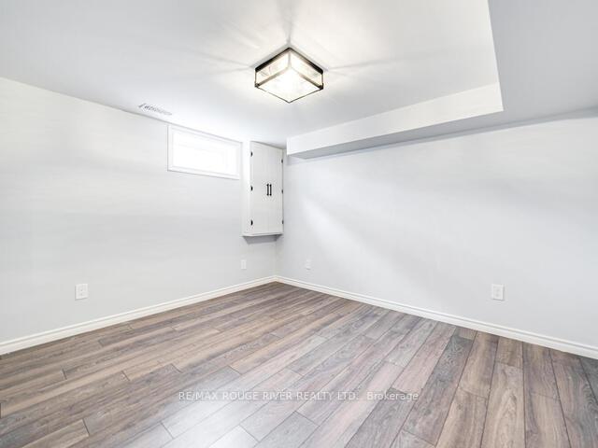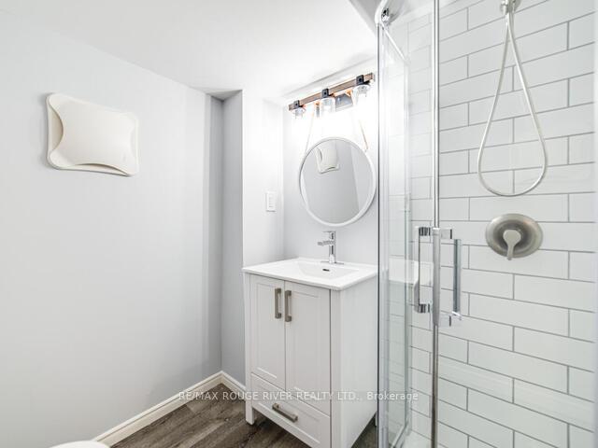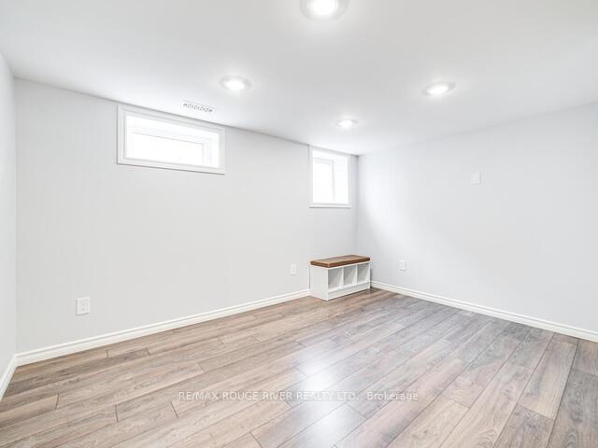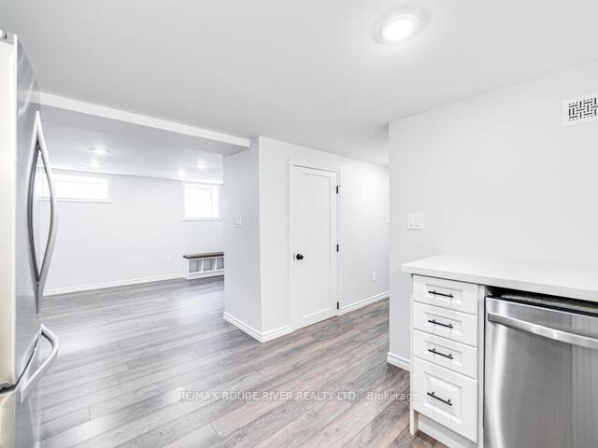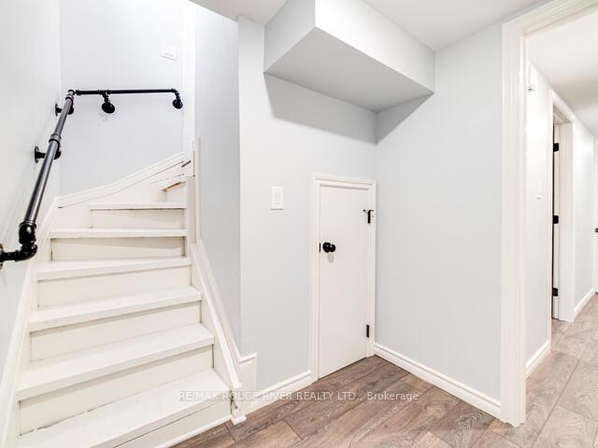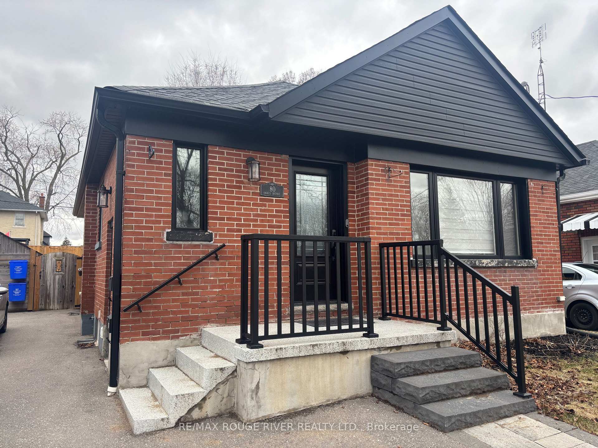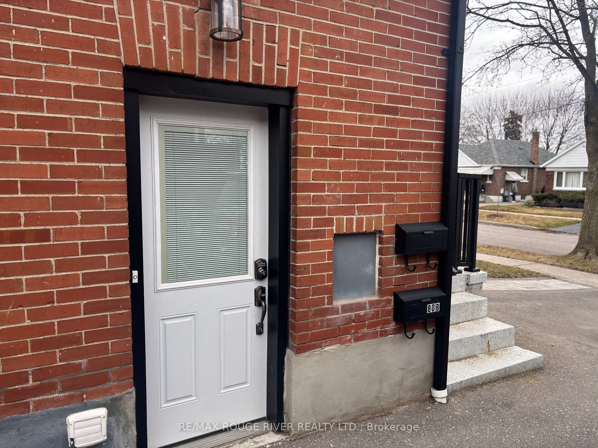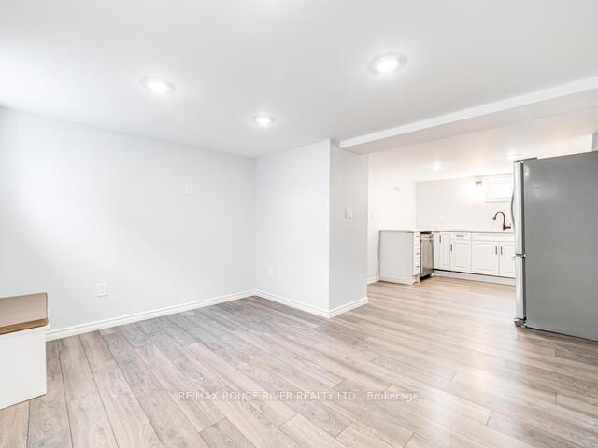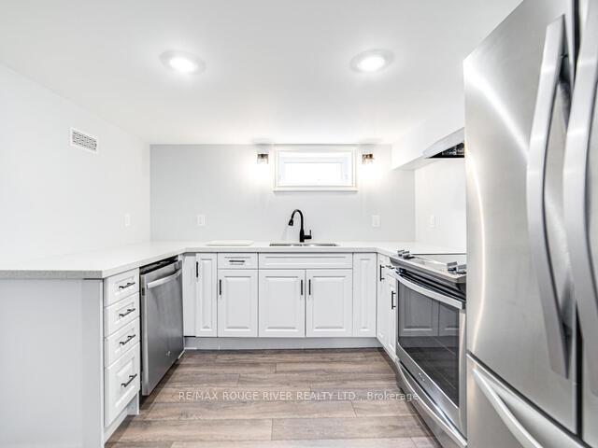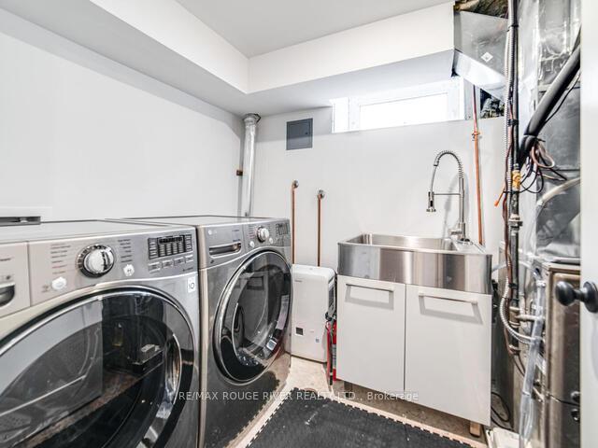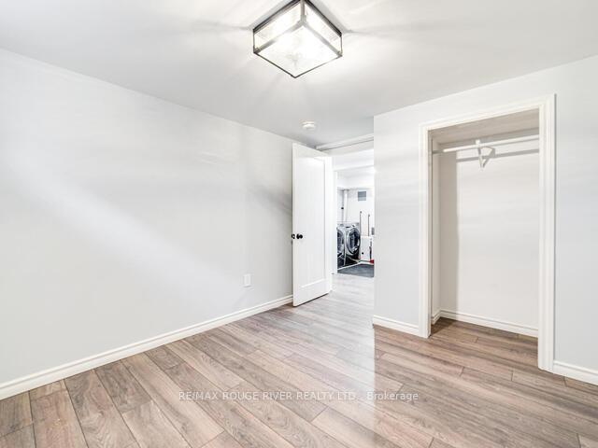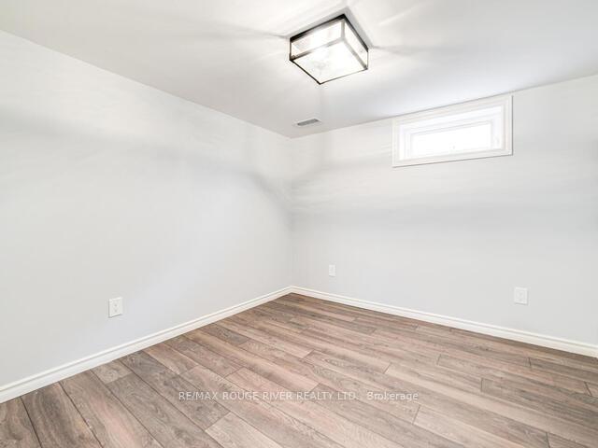$1,900
Available - For Rent
Listing ID: E12051949
80 Oakes Aven , Oshawa, L1G 6C6, Durham
| This beautifully renovated 2-bedroom legal basement unit, completed in 2021, offers modern finishes and plenty of space. Both bedrooms feature large closets, and the unit comes with one parking spot on the north side of the driveway. With a private entrance and in-suite laundry, you'll enjoy added privacy and convenience. The good sized open-concept kitchen seamlessly flows into the living room, making it perfect for ease-of-use and relaxation. The kitchen is equipped with sleek stainless steel appliances, while the laminate flooring throughout adds a contemporary touch. Upper cabinets and a pantry cabinet have been added for additional storage (not shown in photos). Before move-in, the unit will be thoroughly cleaned and freshly painted, ensuring it's in pristine condition. No backyard access at this point. Ideally located near the 401/407, public transit, schools, parks, and shopping, this unit provides easy access to everything you need. Tenants will be responsible for 40% of the utilities (electricity, gas, and water). |
| Price | $1,900 |
| Taxes: | $0.00 |
| Occupancy by: | Tenant |
| Address: | 80 Oakes Aven , Oshawa, L1G 6C6, Durham |
| Directions/Cross Streets: | Bond St./Wilson Rd. |
| Rooms: | 4 |
| Bedrooms: | 2 |
| Bedrooms +: | 0 |
| Family Room: | F |
| Basement: | Apartment, Separate Ent |
| Furnished: | Unfu |
| Level/Floor | Room | Length(ft) | Width(ft) | Descriptions | |
| Room 1 | Basement | Primary B | 11.18 | 9.94 | Laminate, Window, Closet |
| Room 2 | Basement | Bedroom 2 | 9.12 | 8.92 | Laminate, Window, Closet |
| Room 3 | Basement | Kitchen | 10.46 | 9.74 | Laminate, Stainless Steel Appl, Quartz Counter |
| Room 4 | Basement | Living Ro | 12.46 | 8.86 | Laminate, Large Window, Pot Lights |
| Washroom Type | No. of Pieces | Level |
| Washroom Type 1 | 3 | Basement |
| Washroom Type 2 | 0 | |
| Washroom Type 3 | 0 | |
| Washroom Type 4 | 0 | |
| Washroom Type 5 | 0 |
| Total Area: | 0.00 |
| Property Type: | Detached |
| Style: | Bungalow |
| Exterior: | Brick |
| Garage Type: | None |
| (Parking/)Drive: | Private |
| Drive Parking Spaces: | 1 |
| Park #1 | |
| Parking Type: | Private |
| Park #2 | |
| Parking Type: | Private |
| Pool: | None |
| Laundry Access: | In-Suite Laun |
| Property Features: | Hospital, Library |
| CAC Included: | N |
| Water Included: | Y |
| Cabel TV Included: | N |
| Common Elements Included: | N |
| Heat Included: | Y |
| Parking Included: | Y |
| Condo Tax Included: | N |
| Building Insurance Included: | N |
| Fireplace/Stove: | N |
| Heat Type: | Forced Air |
| Central Air Conditioning: | Central Air |
| Central Vac: | N |
| Laundry Level: | Syste |
| Ensuite Laundry: | F |
| Sewers: | Sewer |
| Although the information displayed is believed to be accurate, no warranties or representations are made of any kind. |
| RE/MAX ROUGE RIVER REALTY LTD. |
|
|

Wally Islam
Real Estate Broker
Dir:
416-949-2626
Bus:
416-293-8500
Fax:
905-913-8585
| Book Showing | Email a Friend |
Jump To:
At a Glance:
| Type: | Freehold - Detached |
| Area: | Durham |
| Municipality: | Oshawa |
| Neighbourhood: | O'Neill |
| Style: | Bungalow |
| Beds: | 2 |
| Baths: | 1 |
| Fireplace: | N |
| Pool: | None |
Locatin Map:
