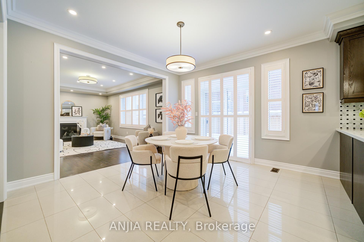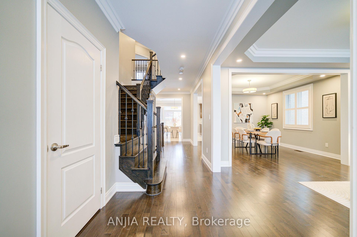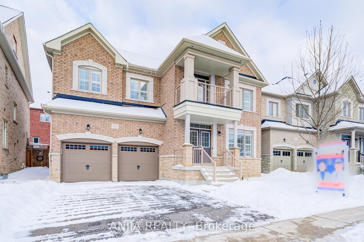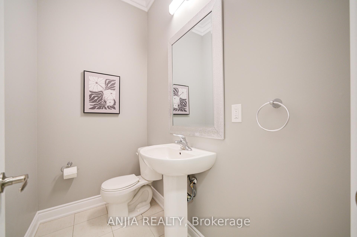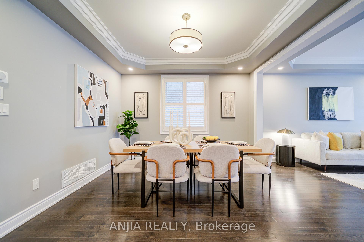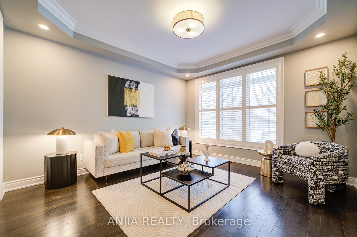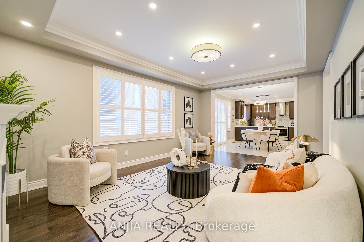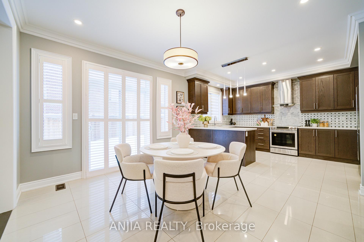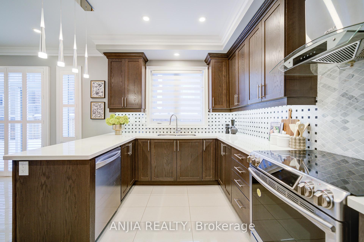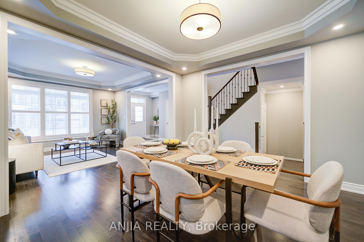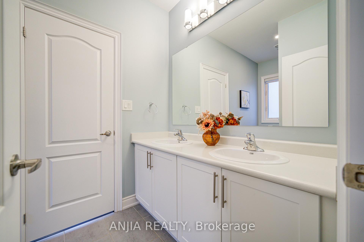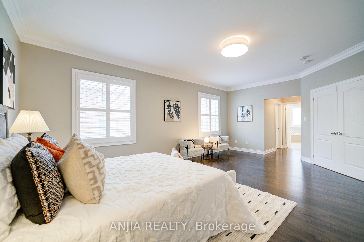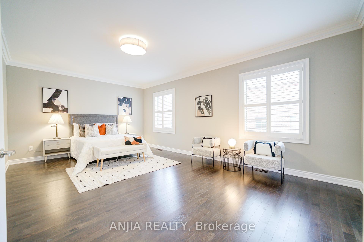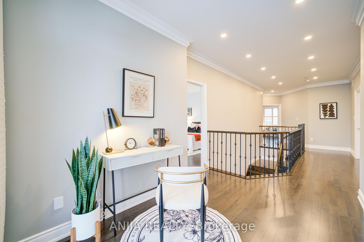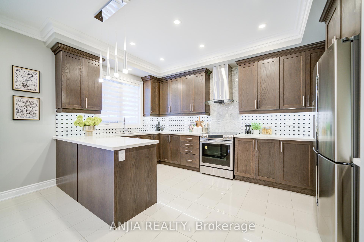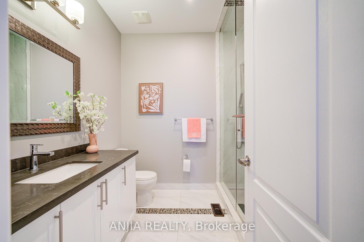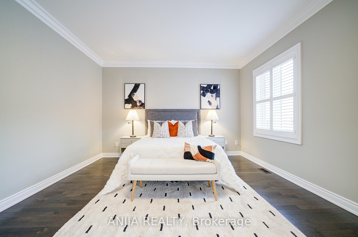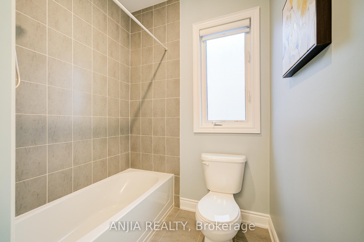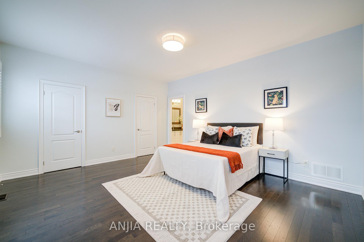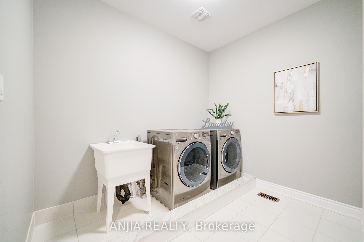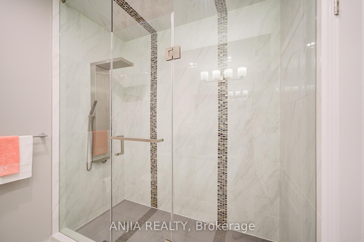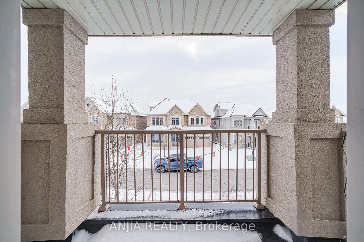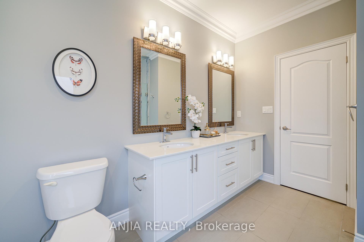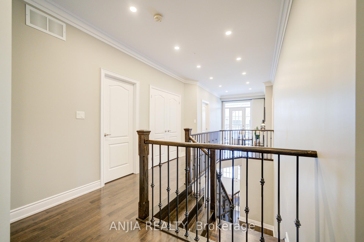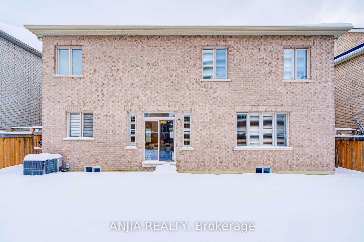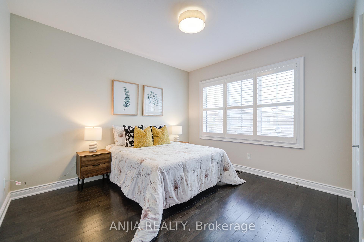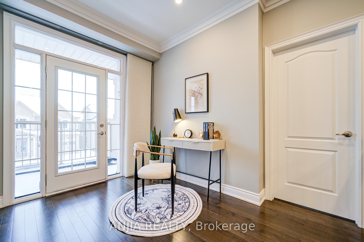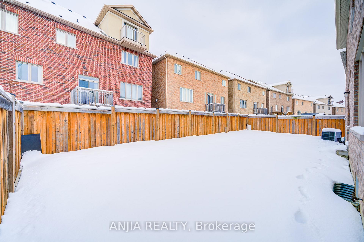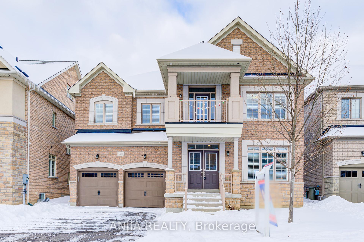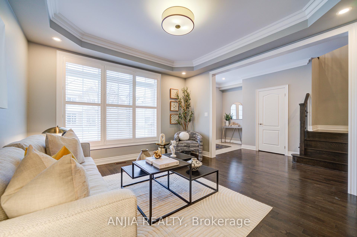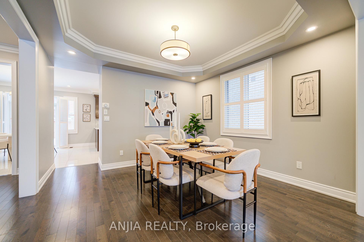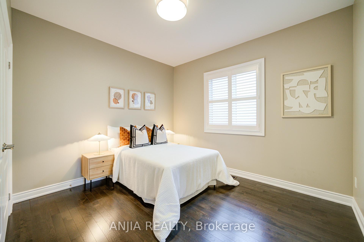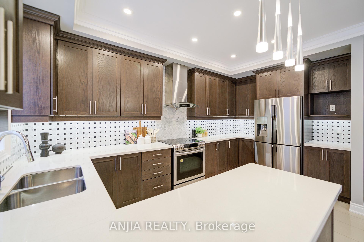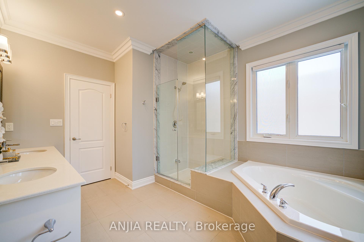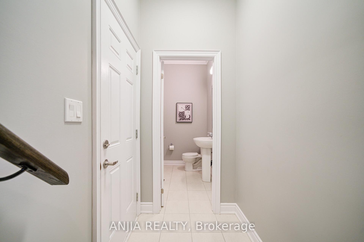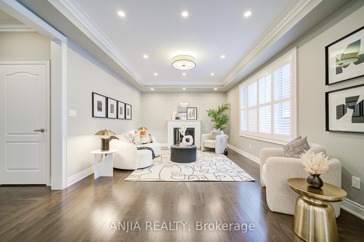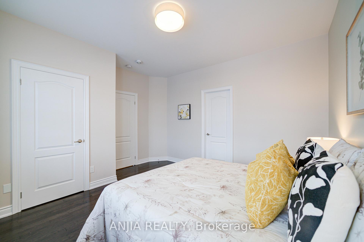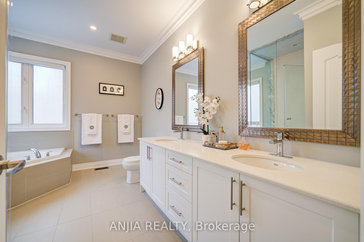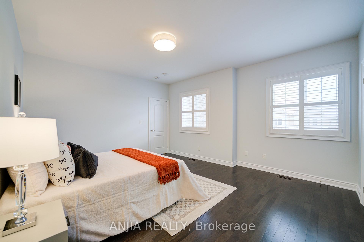$1,699,900
Available - For Sale
Listing ID: N12052120
925 Ernest Cousins Circ , Newmarket, L3X 0B7, York
| 925 Ernest Cousins Circle Welcomes You With Its Stunning Brick And Stone Exterior, A Private Double Driveway, And A Two-Car Attached Garage. Inside, The Open-Concept Main Floor Features A Spacious Dining Room With Hardwood Floors, Crown Moulding, And Large Windows. The Family Room With A Fireplace Is Perfect For Gatherings, And The Gourmet Kitchen Boasts Stainless Steel Appliances And A Ceramic Backsplash. The Breakfast Nook Overlooks The Beautiful Backyard. Upstairs, The Primary Bedroom Offers A Walk-In Closet And A Five-Piece Ensuite, While Three Additional Bedrooms Provide Plenty Of Space. An Open Office Area Leads To A Walkout Balcony. The Full Basement Is Unfinished, Offering Room For Customization. The Private Backyard Provides A Peaceful Retreat, Ideal For Outdoor Entertaining. With Upgraded Features Like Quartz Countertops, Pot Lights, And Smooth Ceilings, This Home Is Perfect For Comfortable Family Living. Located In The Desirable Stonehaven-Wyndham Area, Close To Schools, Parks, And Shopping. |
| Price | $1,699,900 |
| Taxes: | $8373.83 |
| Occupancy by: | Owner |
| Address: | 925 Ernest Cousins Circ , Newmarket, L3X 0B7, York |
| Directions/Cross Streets: | Mulock/Leslie |
| Rooms: | 9 |
| Bedrooms: | 4 |
| Bedrooms +: | 0 |
| Family Room: | T |
| Basement: | Full, Unfinished |
| Level/Floor | Room | Length(ft) | Width(ft) | Descriptions | |
| Room 1 | Ground | Dining Ro | 41.33 | 39.36 | Window, Hardwood Floor, Crown Moulding |
| Room 2 | Ground | Breakfast | 42.31 | 42.64 | Ceramic Floor, Open Concept, Overlooks Backyard |
| Room 3 | Ground | Kitchen | 29.52 | 42.64 | Ceramic Backsplash, Window |
| Room 4 | Ground | Family Ro | 62.32 | 42.64 | Fireplace, Hardwood Floor, Crown Moulding |
| Room 5 | Ground | Living Ro | 41.33 | 43.95 | Hardwood Floor, Window, Open Concept |
| Room 6 | Second | Primary B | 68.88 | 44.61 | 5 Pc Ensuite, Hardwood Floor, Walk-In Closet(s) |
| Room 7 | Second | Bedroom 2 | 34.11 | 38.05 | 4 Pc Ensuite, Hardwood Floor, Closet |
| Room 8 | Second | Bedroom 3 | 46.58 | 41.33 | Semi Ensuite, Hardwood Floor, Closet |
| Room 9 | Second | Bedroom 4 | 52.48 | 46.58 | Semi Ensuite, Hardwood Floor, Closet |
| Washroom Type | No. of Pieces | Level |
| Washroom Type 1 | 2 | Ground |
| Washroom Type 2 | 3 | Second |
| Washroom Type 3 | 4 | Second |
| Washroom Type 4 | 5 | Second |
| Washroom Type 5 | 0 |
| Total Area: | 0.00 |
| Property Type: | Detached |
| Style: | 2-Storey |
| Exterior: | Brick, Stone |
| Garage Type: | Attached |
| (Parking/)Drive: | Private Do |
| Drive Parking Spaces: | 4 |
| Park #1 | |
| Parking Type: | Private Do |
| Park #2 | |
| Parking Type: | Private Do |
| Pool: | None |
| CAC Included: | N |
| Water Included: | N |
| Cabel TV Included: | N |
| Common Elements Included: | N |
| Heat Included: | N |
| Parking Included: | N |
| Condo Tax Included: | N |
| Building Insurance Included: | N |
| Fireplace/Stove: | Y |
| Heat Type: | Forced Air |
| Central Air Conditioning: | Central Air |
| Central Vac: | N |
| Laundry Level: | Syste |
| Ensuite Laundry: | F |
| Sewers: | Sewer |
$
%
Years
This calculator is for demonstration purposes only. Always consult a professional
financial advisor before making personal financial decisions.
| Although the information displayed is believed to be accurate, no warranties or representations are made of any kind. |
| ANJIA REALTY |
|
|

Wally Islam
Real Estate Broker
Dir:
416-949-2626
Bus:
416-293-8500
Fax:
905-913-8585
| Book Showing | Email a Friend |
Jump To:
At a Glance:
| Type: | Freehold - Detached |
| Area: | York |
| Municipality: | Newmarket |
| Neighbourhood: | Stonehaven-Wyndham |
| Style: | 2-Storey |
| Tax: | $8,373.83 |
| Beds: | 4 |
| Baths: | 4 |
| Fireplace: | Y |
| Pool: | None |
Locatin Map:
Payment Calculator:
