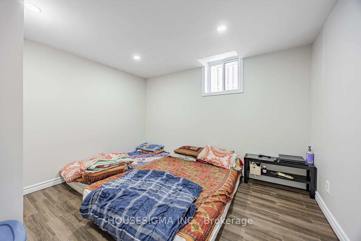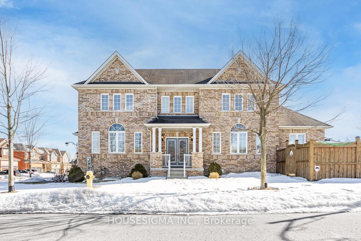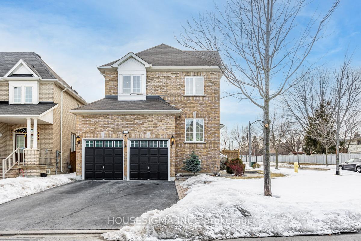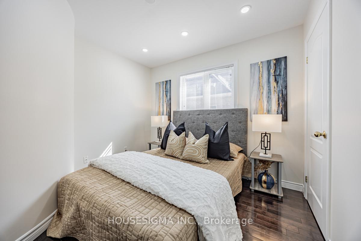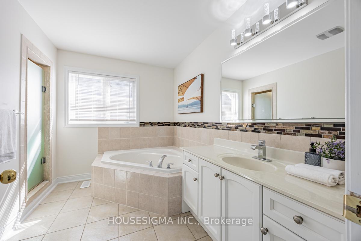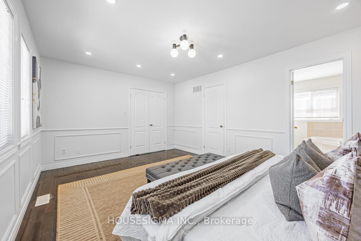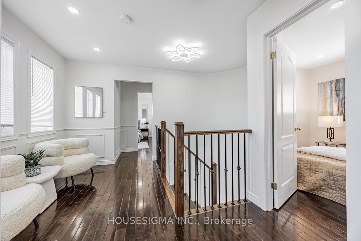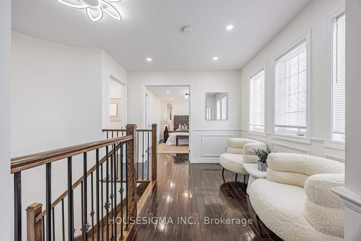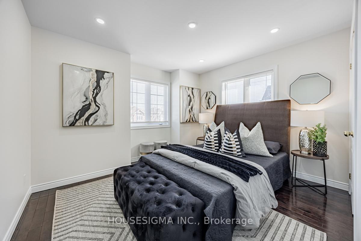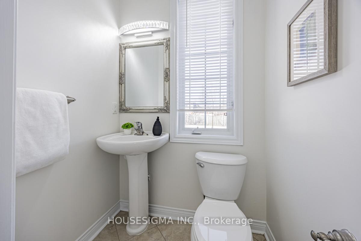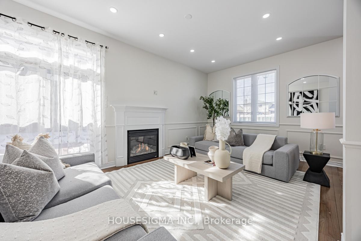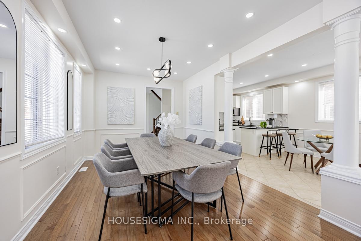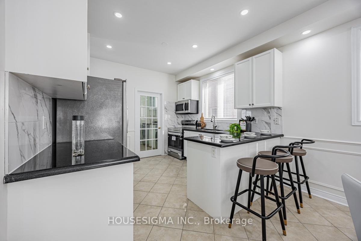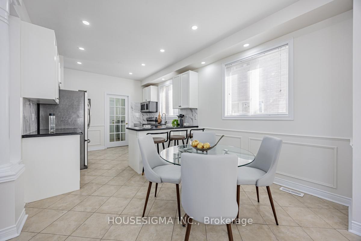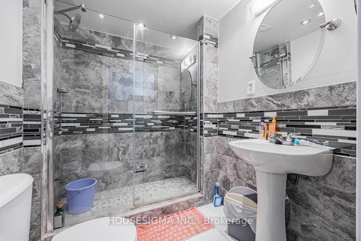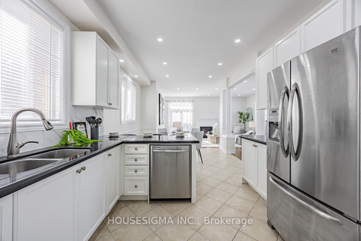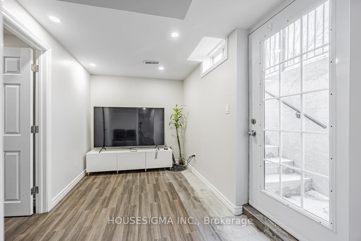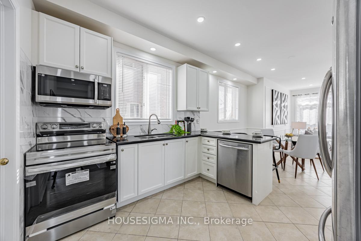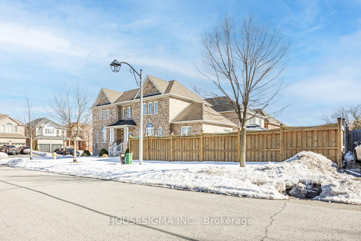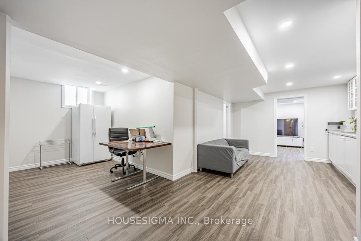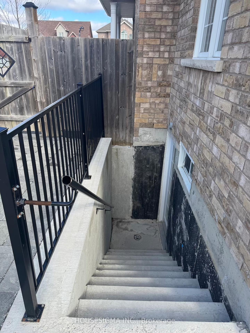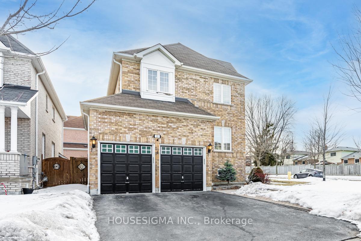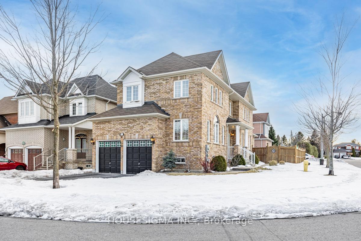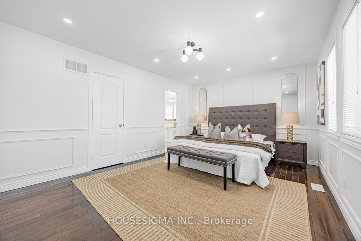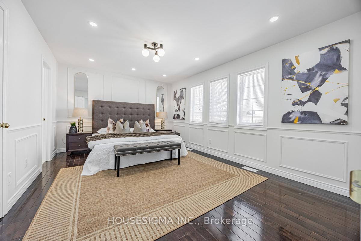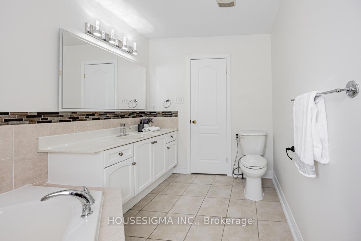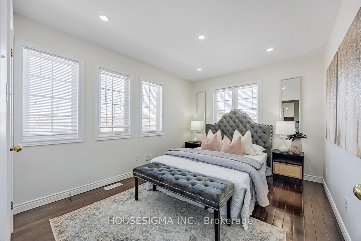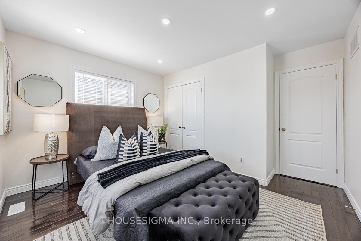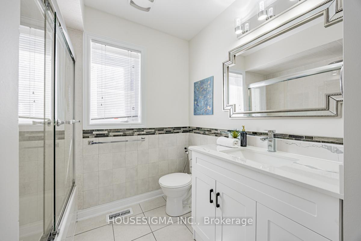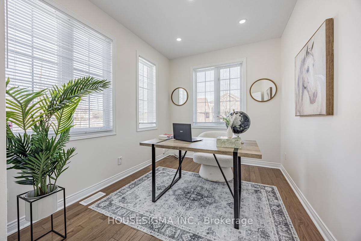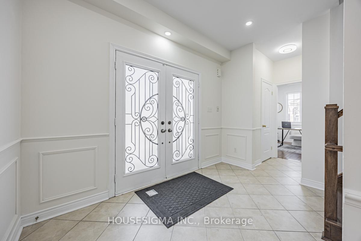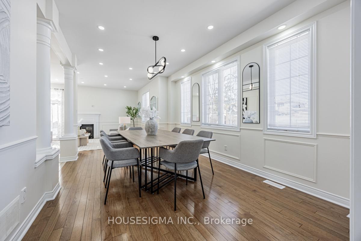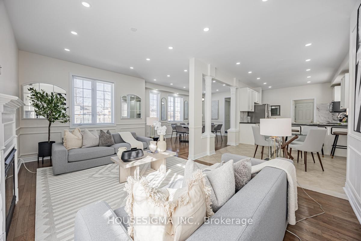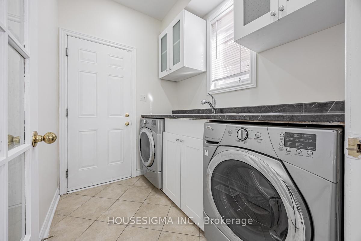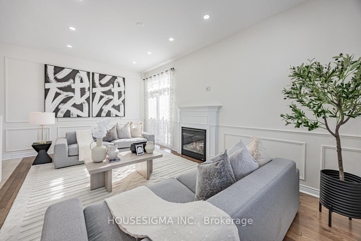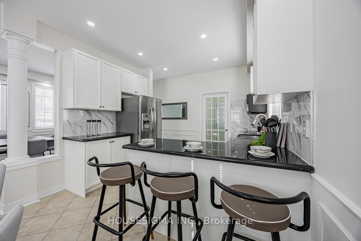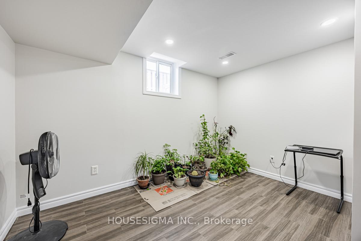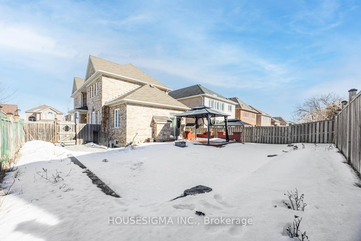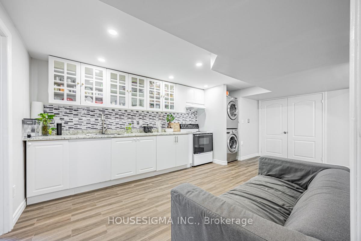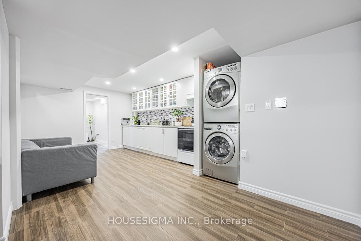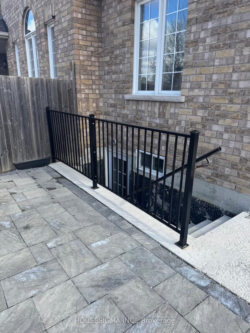$1,225,000
Available - For Sale
Listing ID: E12052119
15 Bradford Cour , Whitby, L1N 0G6, Durham
| This stunning 4+2-bedroom, 4-bathroom corner home is designed to offer both comfort and convenience. With abundant natural light flowing through large windows, this home feels airy and open throughout. Beautiful hardwood floors flow seamlessly across the main living areas, including the inviting living room that features a cozy fireplace perfect for relaxing or entertaining. The spacious main floor also includes a dedicated "OFFICE", offering a quiet and productive space for work or study. The open kitchen is well-equipped with modern appliances, ample counter space, and a breakfast nook for casual dining. The upper level features a generously sized master bedroom with its own private en-suite bathroom and walk-in closet, along with three additional well-sized bedrooms providing plenty of space for the entire family. One of the standout features of this home is the fully finished basement with a "SEPARATE ENTRANCE". It includes two bedrooms, a living room, and a kitchen making it an ideal space for guests, extended family, or potential rental income. In addition there is an other room to use either as an office oran exercise room. Step outside to the beautiful backyard, complete with a charming gazebo and interlocking stone patio, creating the perfect space for outdoor relaxation and entertainment. The garage is spacious, with parking for two cars and additional storage space for your convenience. Located on a corner lot, this home offers added privacy and outdoor space, perfect for gardening or enjoying the fresh air. Situated in a family-friendly neighbourhood, its close to parks, schools, shopping, and dining, offering the perfect balance of comfort and accessibility. 6 min to Whitby GO, 5 min to Oshawa Go, 4 min to 401.Don't miss out on the chance to make this gorgeous property your new home! |
| Price | $1,225,000 |
| Taxes: | $7388.00 |
| Assessment Year: | 2024 |
| Occupancy by: | Owner |
| Address: | 15 Bradford Cour , Whitby, L1N 0G6, Durham |
| Acreage: | < .50 |
| Directions/Cross Streets: | King St W/Powell Rd |
| Rooms: | 12 |
| Bedrooms: | 4 |
| Bedrooms +: | 2 |
| Family Room: | T |
| Basement: | Separate Ent, Finished |
| Level/Floor | Room | Length(ft) | Width(ft) | Descriptions | |
| Room 1 | Main | Living Ro | 59.5 | 37.03 | Combined w/Dining |
| Room 2 | Main | Office | 38.21 | 28.31 | Combined w/Family |
| Room 3 | Main | Kitchen | 34.01 | 35.19 | Combined w/Dining |
| Room 4 | Main | Breakfast | 37.46 | 34.44 | Combined w/Dining |
| Room 5 | Second | Bedroom | 54.02 | 38.84 | 4 Pc Ensuite |
| Room 6 | Second | Bedroom 2 | 41.75 | 37.88 | 3 Pc Bath |
| Room 7 | Second | Bedroom 3 | 33.88 | 35.85 | 3 Pc Bath |
| Room 8 | Second | Bedroom 4 | 38.31 | 23.68 | 3 Pc Bath |
| Room 9 | Basement | Living Ro | 39.49 | 24.44 | Combined w/Br |
| Room 10 | Basement | Kitchen | 62.42 | 36.28 | Combined w/Laundry |
| Room 11 | Basement | Bedroom | 34.01 | 37.33 | |
| Room 12 | Basement | Bedroom 2 | 35.85 | 38.31 | |
| Room 13 | Basement | Exercise | 53.5 | 25.06 |
| Washroom Type | No. of Pieces | Level |
| Washroom Type 1 | 4 | Second |
| Washroom Type 2 | 3 | Second |
| Washroom Type 3 | 2 | Ground |
| Washroom Type 4 | 3 | Basement |
| Washroom Type 5 | 0 |
| Total Area: | 0.00 |
| Approximatly Age: | 6-15 |
| Property Type: | Detached |
| Style: | 2-Storey |
| Exterior: | Brick |
| Garage Type: | Attached |
| Drive Parking Spaces: | 2 |
| Pool: | None |
| Approximatly Age: | 6-15 |
| Property Features: | School, School Bus Route |
| CAC Included: | N |
| Water Included: | N |
| Cabel TV Included: | N |
| Common Elements Included: | N |
| Heat Included: | N |
| Parking Included: | N |
| Condo Tax Included: | N |
| Building Insurance Included: | N |
| Fireplace/Stove: | Y |
| Heat Type: | Forced Air |
| Central Air Conditioning: | Central Air |
| Central Vac: | N |
| Laundry Level: | Syste |
| Ensuite Laundry: | F |
| Elevator Lift: | False |
| Sewers: | Sewer |
| Utilities-Cable: | A |
| Utilities-Hydro: | Y |
$
%
Years
This calculator is for demonstration purposes only. Always consult a professional
financial advisor before making personal financial decisions.
| Although the information displayed is believed to be accurate, no warranties or representations are made of any kind. |
| HOUSESIGMA INC. |
|
|

Wally Islam
Real Estate Broker
Dir:
416-949-2626
Bus:
416-293-8500
Fax:
905-913-8585
| Virtual Tour | Book Showing | Email a Friend |
Jump To:
At a Glance:
| Type: | Freehold - Detached |
| Area: | Durham |
| Municipality: | Whitby |
| Neighbourhood: | Blue Grass Meadows |
| Style: | 2-Storey |
| Approximate Age: | 6-15 |
| Tax: | $7,388 |
| Beds: | 4+2 |
| Baths: | 4 |
| Fireplace: | Y |
| Pool: | None |
Locatin Map:
Payment Calculator:
