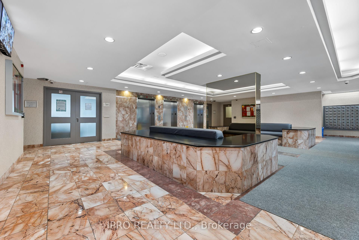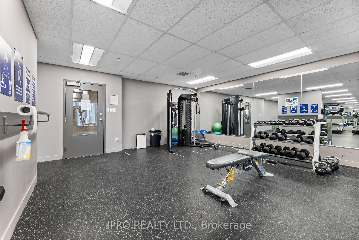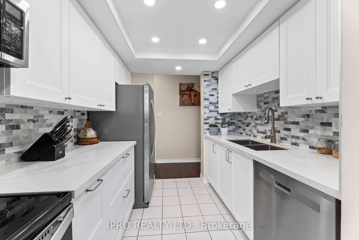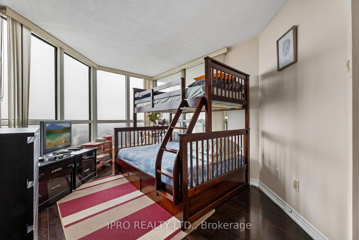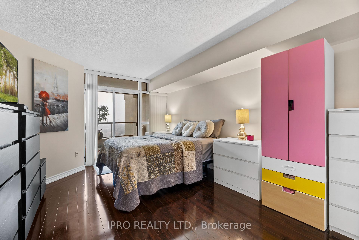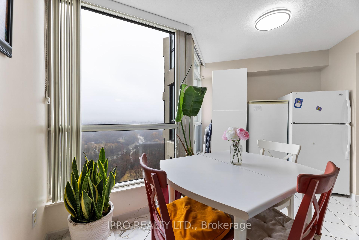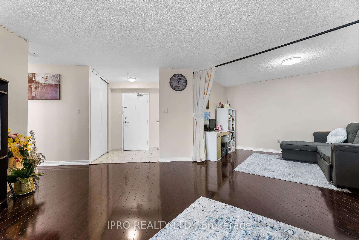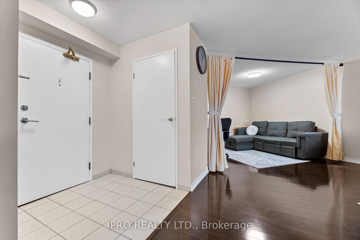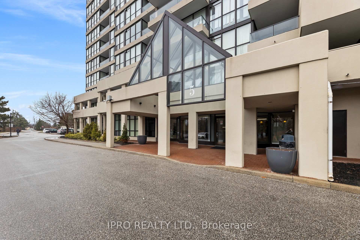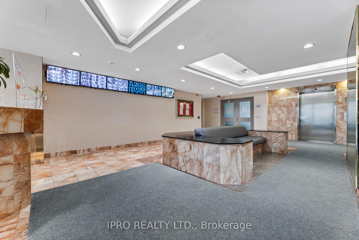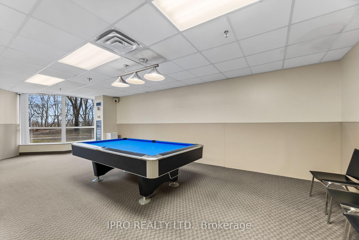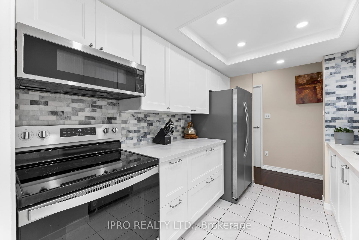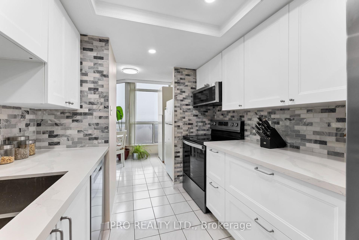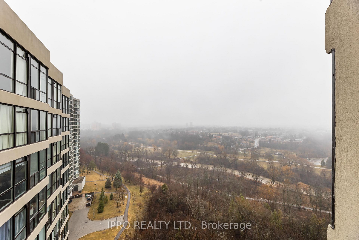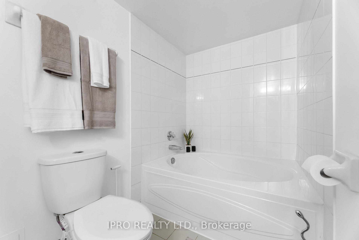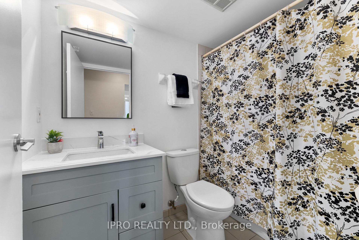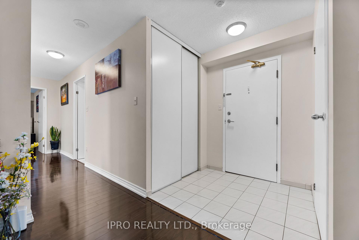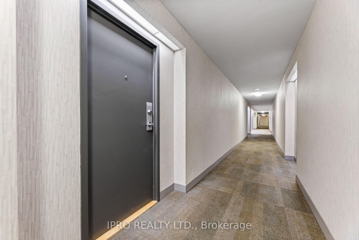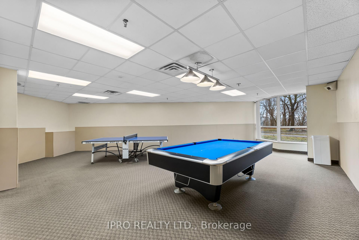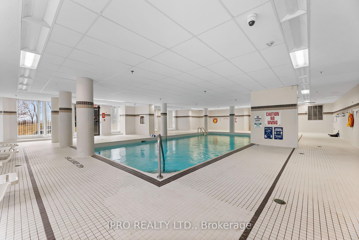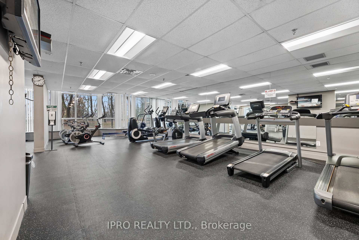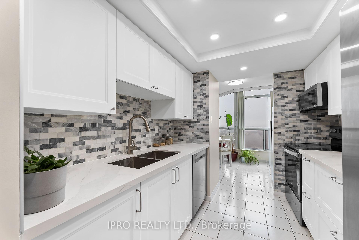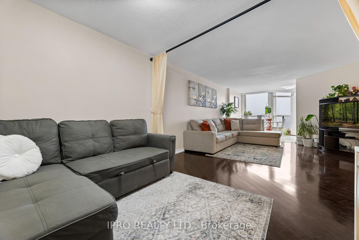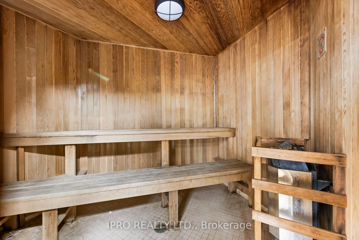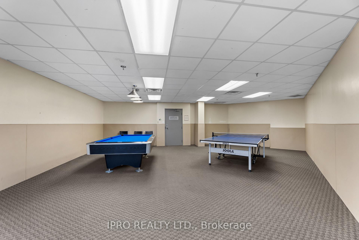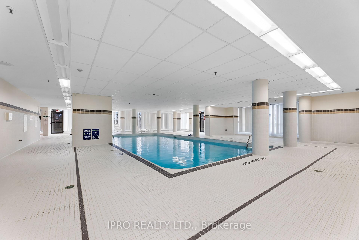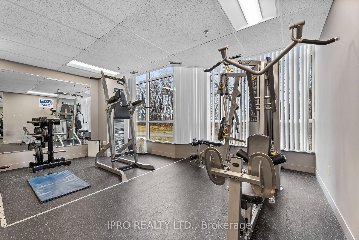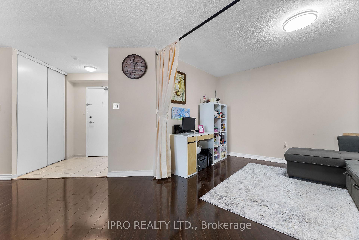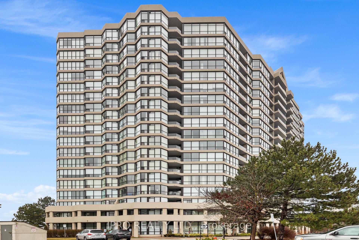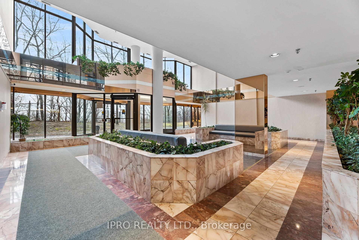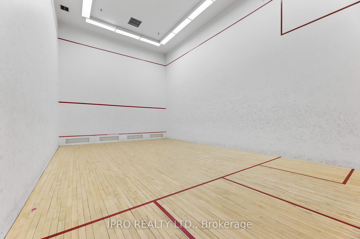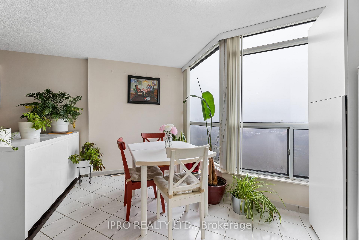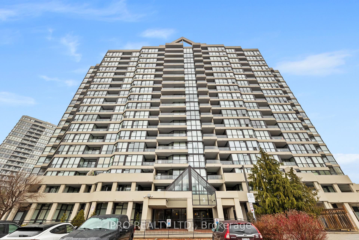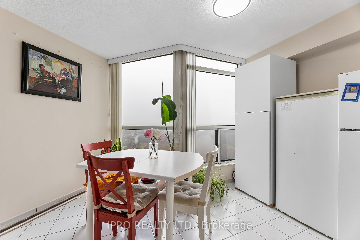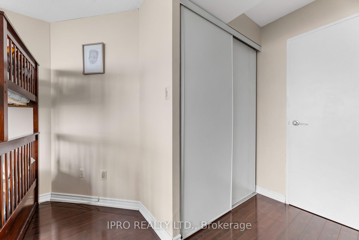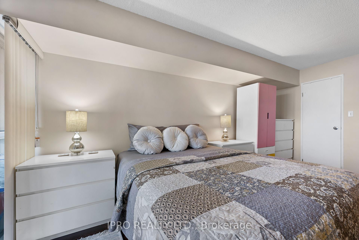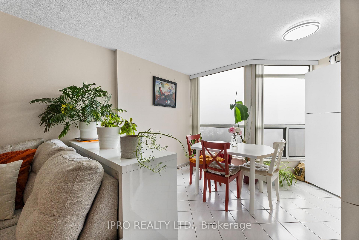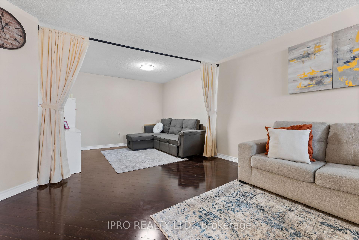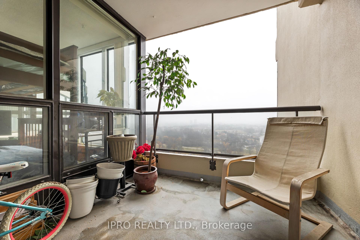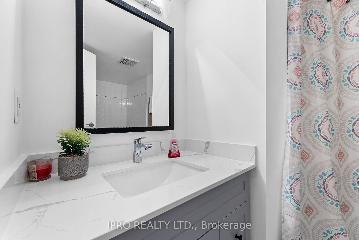$600,000
Available - For Sale
Listing ID: W12052015
5 Rowntree Road , Toronto, M9V 5G9, Toronto
| Spacious 2-bedroom + one, 2-bathroom unit offers the perfect blend of comfort and style, making it an ideal place to call home. Featuring a large, open-concept living area with plenty of natural light, this unit boasts a modern, newly updated kitchen with stainless steel appliances, backsplash, quartz countertops, and sleek finishes. Both bedrooms are generously sized, with the master suite offering a private en-suite bathroom for added convenience and privacy. The second bathroom is equally well-appointed, with contemporary fixtures. This unit includes two (rare) parking spaces, ensuring hassle-free parking. Residents can also enjoy a wide range of wonderful amenities, including; fully equipped fitness center, a party room, squash/tennis court, a sparkling swimming pool and hot tub. Enjoy long walks along the Humber River path, easy access to public transit and shopping, all adding luxurious lifestyle this condominium provides. Whether you're looking to entertain or unwind, this home has everything you need for a comfortable and convenient living experience. **Bonus: Please note internet is also included in the maintenance fees. |
| Price | $600,000 |
| Taxes: | $1437.73 |
| Occupancy by: | Owner |
| Address: | 5 Rowntree Road , Toronto, M9V 5G9, Toronto |
| Postal Code: | M9V 5G9 |
| Province/State: | Toronto |
| Directions/Cross Streets: | Kipling/ Steeles |
| Level/Floor | Room | Length(ft) | Width(ft) | Descriptions | |
| Room 1 | Flat | Living Ro | 16.73 | 14.1 | Combined w/Dining, Window |
| Room 2 | Flat | Dining Ro | 11.32 | 8.46 | Ceramic Floor, Combined w/Living, Window |
| Room 3 | Flat | Kitchen | 9.32 | 8.13 | Ceramic Floor, Backsplash, Galley Kitchen |
| Room 4 | Flat | Breakfast | 10.99 | 7.45 | Ceramic Floor, Combined w/Dining, Window |
| Room 5 | Flat | Primary B | 16.5 | 10.17 | Laminate, Walk-In Closet(s), Ensuite Bath |
| Room 6 | Flat | Bedroom 2 | 15.09 | 10.1 | Laminate, Closet, Window |
| Room 7 | Flat | Laundry | 8.86 | 4.99 | Ceramic Floor |
| Washroom Type | No. of Pieces | Level |
| Washroom Type 1 | 4 | Flat |
| Washroom Type 2 | 0 | |
| Washroom Type 3 | 0 | |
| Washroom Type 4 | 0 | |
| Washroom Type 5 | 0 |
| Total Area: | 0.00 |
| Approximatly Age: | 31-50 |
| Sprinklers: | Moni |
| Washrooms: | 2 |
| Heat Type: | Forced Air |
| Central Air Conditioning: | Central Air |
$
%
Years
This calculator is for demonstration purposes only. Always consult a professional
financial advisor before making personal financial decisions.
| Although the information displayed is believed to be accurate, no warranties or representations are made of any kind. |
| IPRO REALTY LTD. |
|
|

Wally Islam
Real Estate Broker
Dir:
416-949-2626
Bus:
416-293-8500
Fax:
905-913-8585
| Book Showing | Email a Friend |
Jump To:
At a Glance:
| Type: | Com - Condo Apartment |
| Area: | Toronto |
| Municipality: | Toronto W10 |
| Neighbourhood: | Mount Olive-Silverstone-Jamestown |
| Style: | 1 Storey/Apt |
| Approximate Age: | 31-50 |
| Tax: | $1,437.73 |
| Maintenance Fee: | $944 |
| Beds: | 2+1 |
| Baths: | 2 |
| Fireplace: | N |
Locatin Map:
Payment Calculator:
