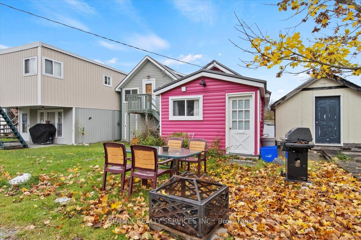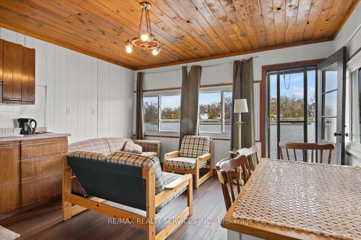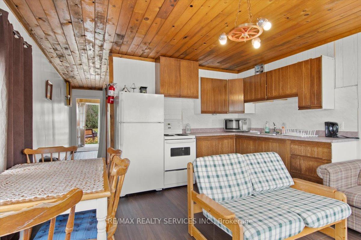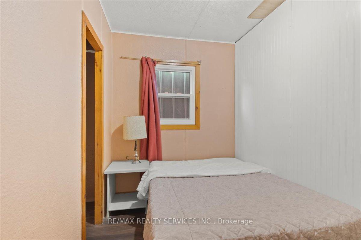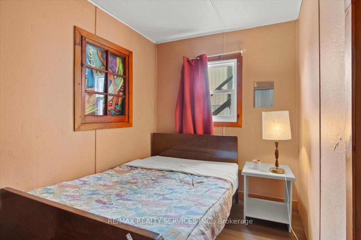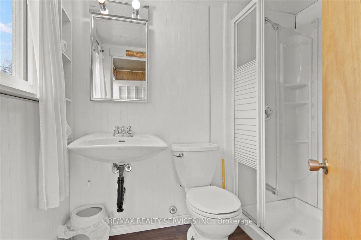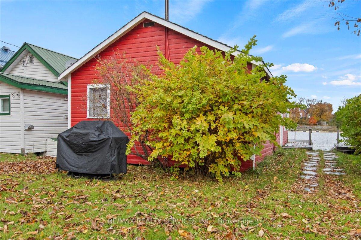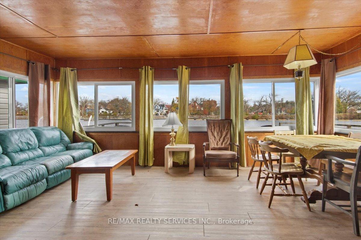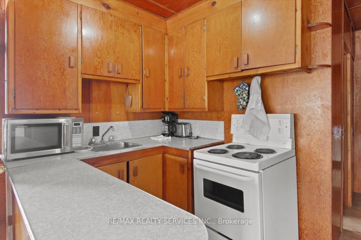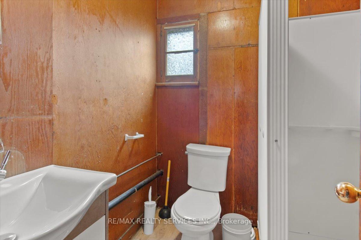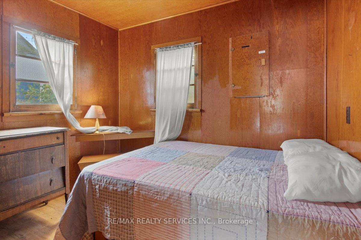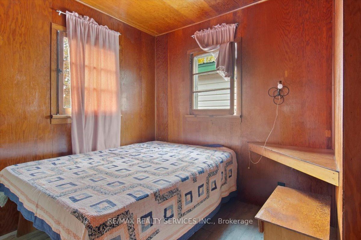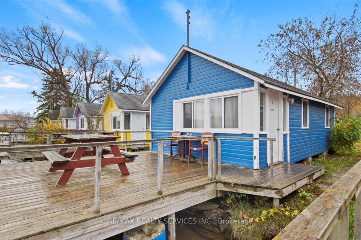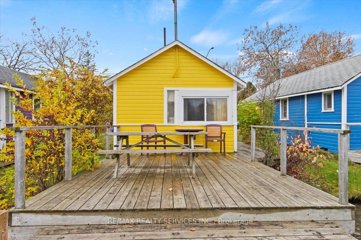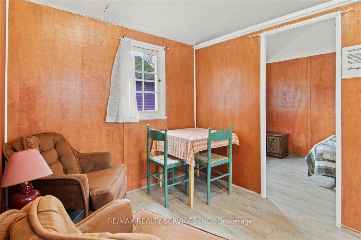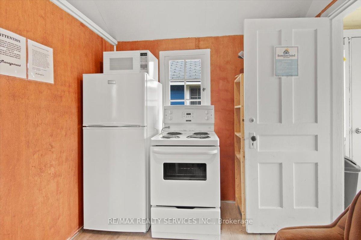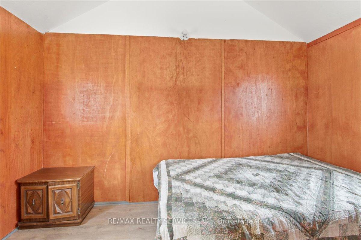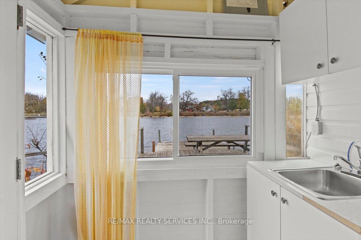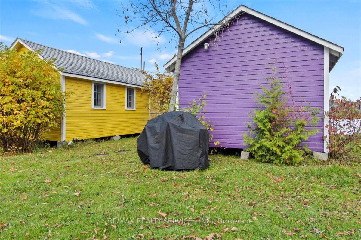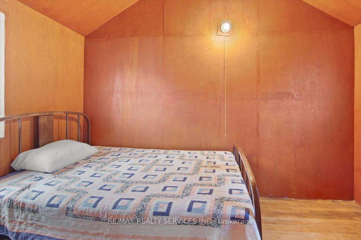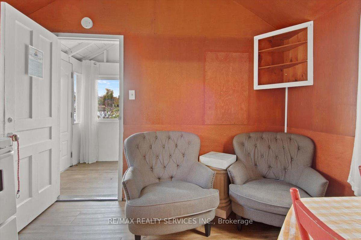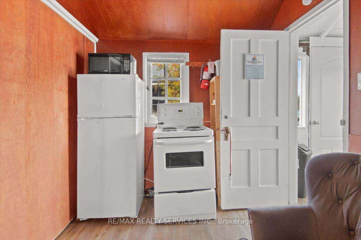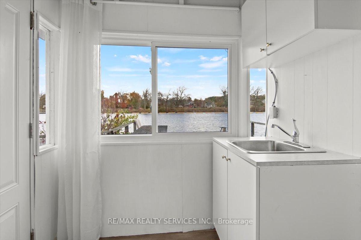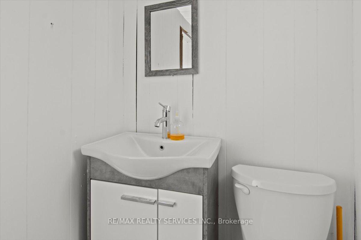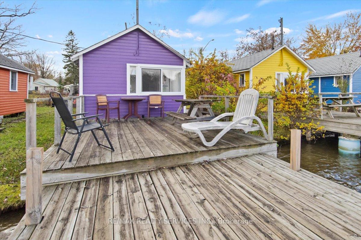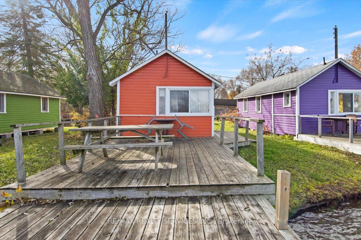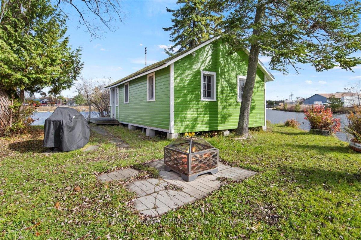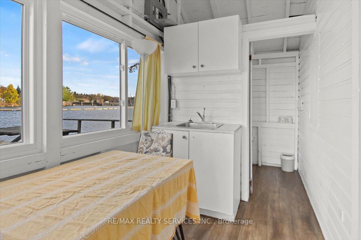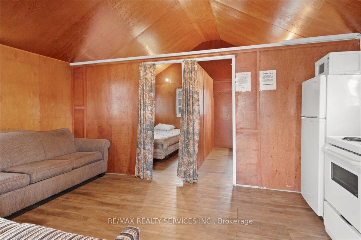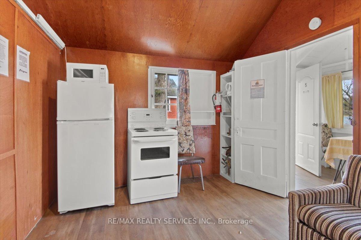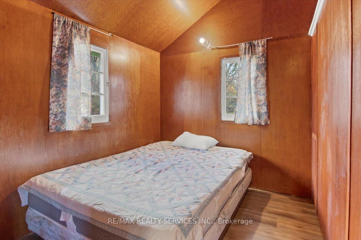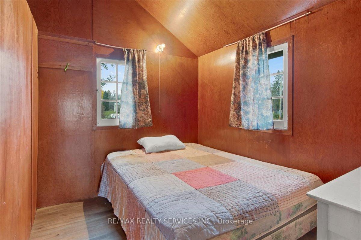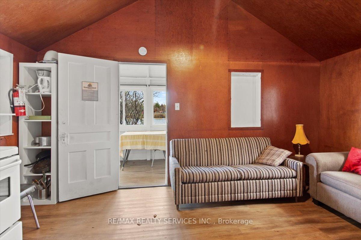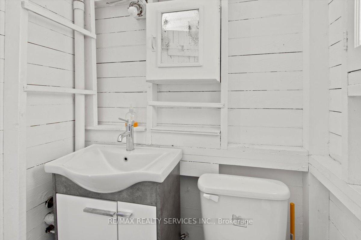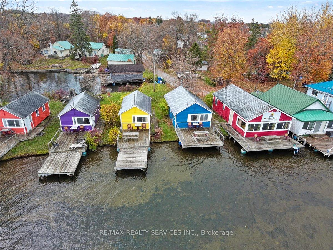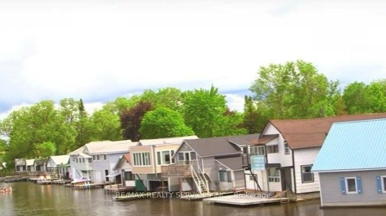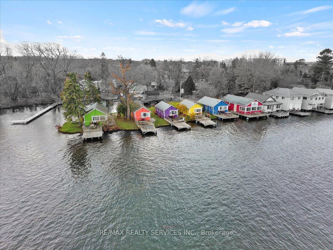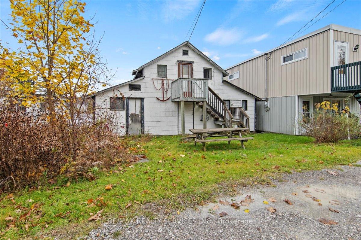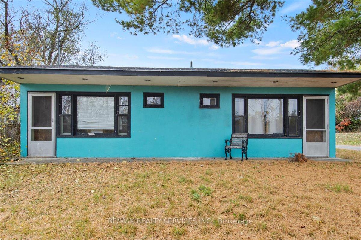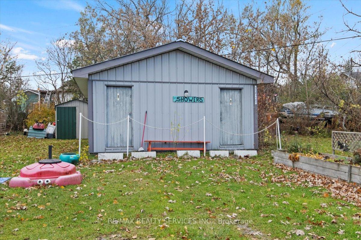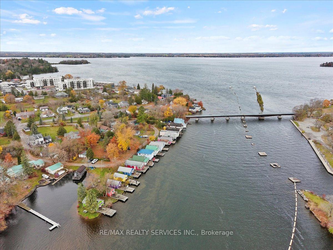$2,099,999
Available - For Sale
Listing ID: X10342325
44 Circle Driv , Kawartha Lakes, K0M 1N0, Kawartha Lakes
| Don't miss this rare investment opportunity to own nine waterfront cottages on the serene shores of Cameron Lakes! Eight Cottages sit directly by the water, offering stunning views and direct lake access. Essential stores, groceries, restaurants, a marina , and entertainment are all nearby, blending a peaceful cottage experience with urban conveniences, just 1.5 hours from Toronto. Cameron Lake is celebrated for its clear waters, vibrant fishing, and scenic surroundings, making it an ideal getaway. Outdoor enthusiasts will love the nearby Victoria Rail Trail Corridor, provides year round option for hiking, snowmobiling, and ATV riding. This unique property includes 12 structures-nine are habitable-along with a main house ready for rebuilding, a garage, and 381 feet of water frontage. See schedule D for dimensions and tax information. **EXTRAS** Even through there are 3 distinct and separate PINS, the seller wants to sell all as 1 transactions. |
| Price | $2,099,999 |
| Taxes: | $10718.00 |
| Occupancy by: | Vacant |
| Address: | 44 Circle Driv , Kawartha Lakes, K0M 1N0, Kawartha Lakes |
| Directions/Cross Streets: | Helen Street & King Street |
| Rooms: | 4 |
| Bedrooms: | 2 |
| Bedrooms +: | 0 |
| Family Room: | T |
| Basement: | None |
| Level/Floor | Room | Length(ft) | Width(ft) | Descriptions | |
| Room 1 | Main | Bedroom | 32.8 | 22.96 | |
| Room 2 | Main | Bedroom 2 | 32.8 | 22.96 | |
| Room 3 | Main | Living Ro | 49.2 | 42.64 | |
| Room 4 | Main | Bathroom | 22.96 | 19.68 |
| Washroom Type | No. of Pieces | Level |
| Washroom Type 1 | 3 | |
| Washroom Type 2 | 0 | |
| Washroom Type 3 | 0 | |
| Washroom Type 4 | 0 | |
| Washroom Type 5 | 0 |
| Total Area: | 0.00 |
| Property Type: | Cottage |
| Style: | Other |
| Exterior: | Brick, Wood |
| Garage Type: | None |
| (Parking/)Drive: | Other |
| Drive Parking Spaces: | 0 |
| Park #1 | |
| Parking Type: | Other |
| Park #2 | |
| Parking Type: | Other |
| Pool: | None |
| Property Features: | Lake Access, Waterfront |
| CAC Included: | N |
| Water Included: | N |
| Cabel TV Included: | N |
| Common Elements Included: | N |
| Heat Included: | N |
| Parking Included: | N |
| Condo Tax Included: | N |
| Building Insurance Included: | N |
| Fireplace/Stove: | N |
| Heat Type: | Other |
| Central Air Conditioning: | None |
| Central Vac: | N |
| Laundry Level: | Syste |
| Ensuite Laundry: | F |
| Sewers: | Sewer |
| Water: | Lake/Rive |
| Water Supply Types: | Lake/River |
$
%
Years
This calculator is for demonstration purposes only. Always consult a professional
financial advisor before making personal financial decisions.
| Although the information displayed is believed to be accurate, no warranties or representations are made of any kind. |
| RE/MAX REALTY SERVICES INC. |
|
|

Wally Islam
Real Estate Broker
Dir:
416-949-2626
Bus:
416-293-8500
Fax:
905-913-8585
| Book Showing | Email a Friend |
Jump To:
At a Glance:
| Type: | Freehold - Cottage |
| Area: | Kawartha Lakes |
| Municipality: | Kawartha Lakes |
| Neighbourhood: | Fenelon Falls |
| Style: | Other |
| Tax: | $10,718 |
| Beds: | 2 |
| Baths: | 1 |
| Fireplace: | N |
| Pool: | None |
Locatin Map:
Payment Calculator:
