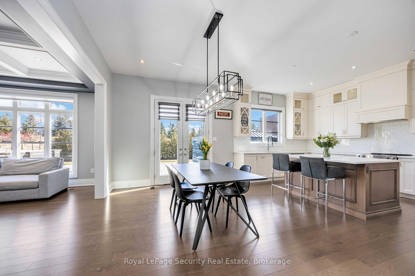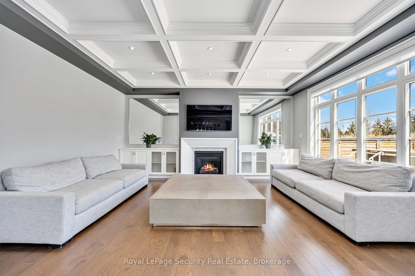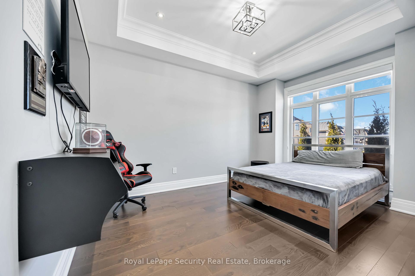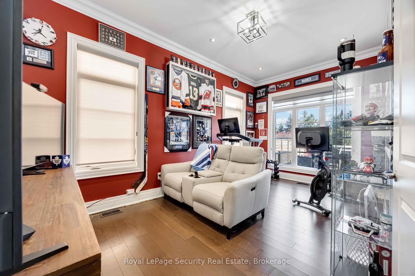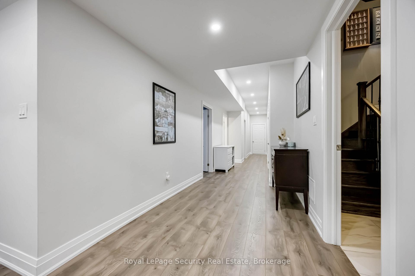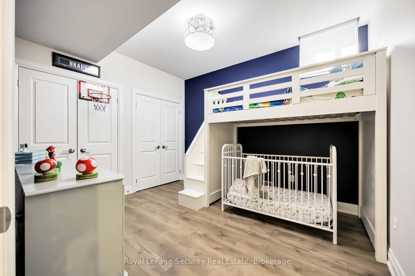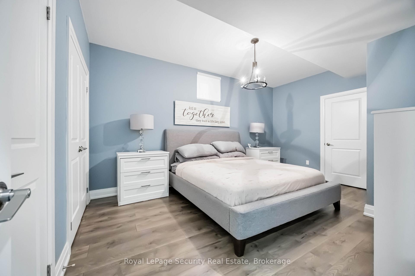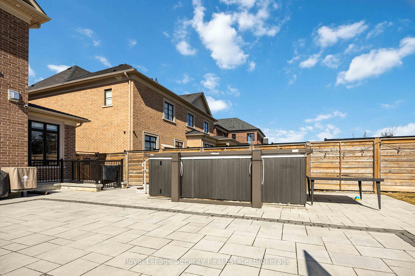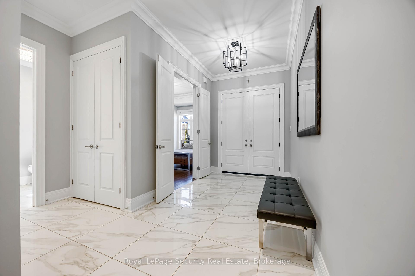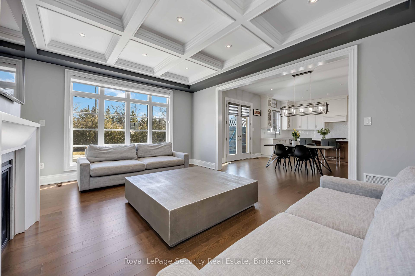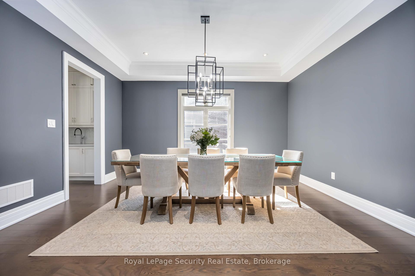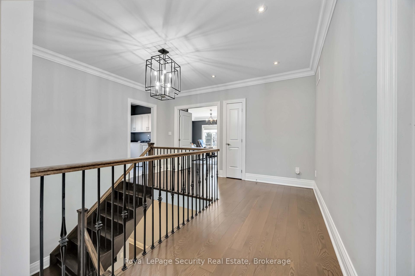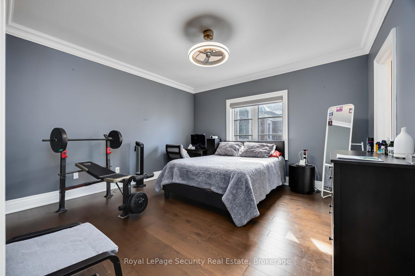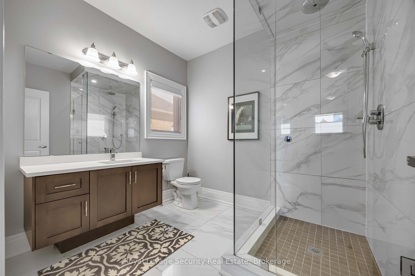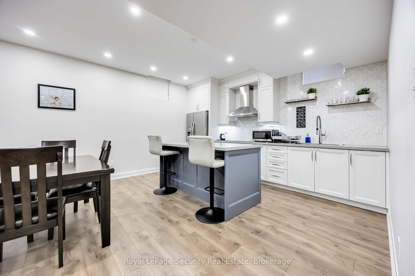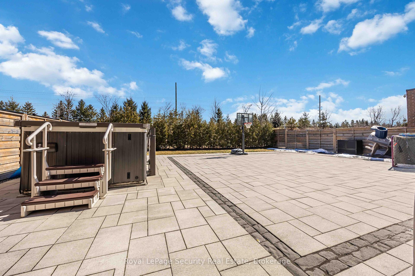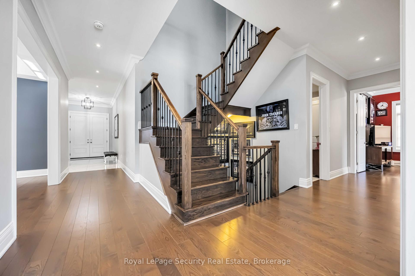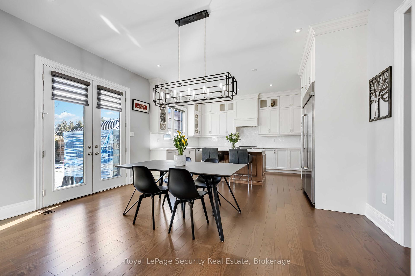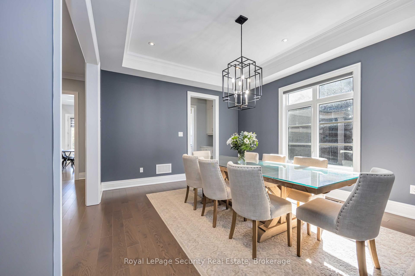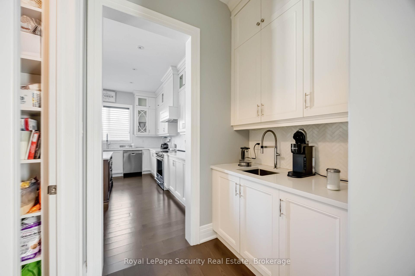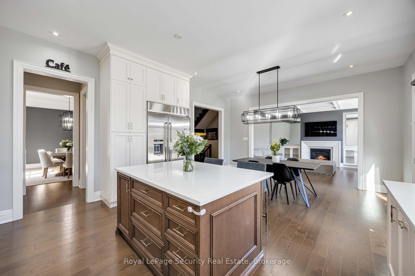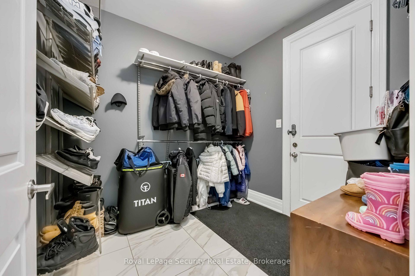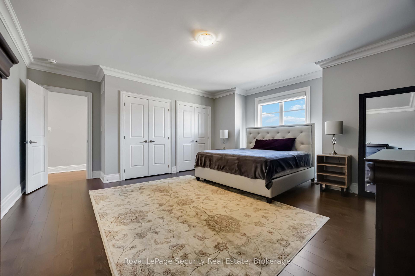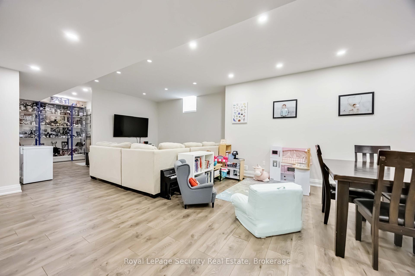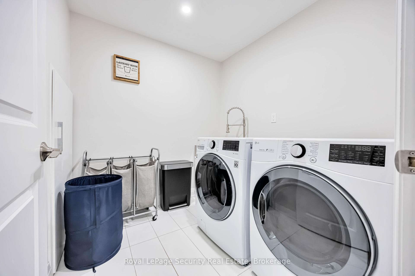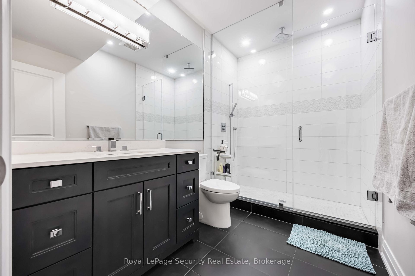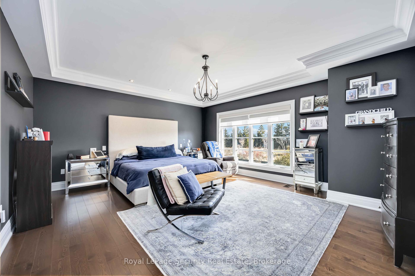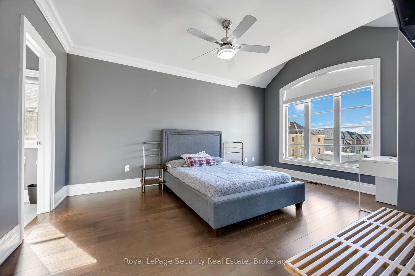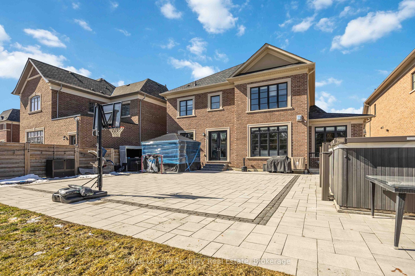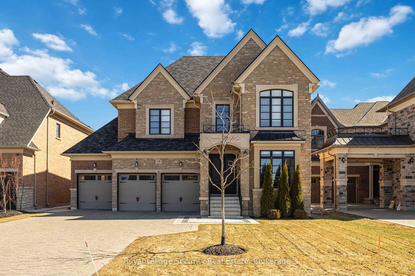$3,600,000
Available - For Sale
Listing ID: N12052107
39 Endless Circ , Vaughan, L4H 4N6, York
| WELCOME TO THIS EXQUISITE 4+2 BEDROOM HOME WITH LEGAL BASEMENT APARTMENT! A MASTERPIECE OF ELEGANCE AND MODERN COMFORT, OFFERING SPACIOUS BEDROOMS, 6 BATHS, AND A FULLY FINISHED BASEMENT APARTMENT - IDEAL FOR PREMIUM RENTAL INCOME OR MULTI-GENERATIONAL LIVING.STEP INSIDE TO HIGH CEILINGS, EXPANSIVE WINDOWS, AND AN OPEN CONCEPT DESIGN THAT FLOODS THE HOME WITH NATURAL LIGHT. OUTSIDE, ENJOY A BEAUTIFULLY LANDSCAPED YARD WITH A POOL SIZE HOT TUB - IDEAL FOR RELAXING AND HOSTING GUESTS. LOCATED JUST MINUTES FROM TOP-RATED SCHOOLS, FINE DINING, AND UPSCALE SHOPPING, THIS HOME OFFERS THE ULTIMATE LUXURY LIVING. DON'T MISS THIS RARE OPPORTUNITY - SCHEDULE YOUR PRIVATE TOUR TODAY! **EXTRAS: Hot Tub, Security Cameras, Sprinkler System, Tesla Charging Station** |
| Price | $3,600,000 |
| Taxes: | $12106.00 |
| Occupancy by: | Owner |
| Address: | 39 Endless Circ , Vaughan, L4H 4N6, York |
| Acreage: | < .50 |
| Directions/Cross Streets: | HIGHWAY 27 & VIVOT BLVD |
| Rooms: | 13 |
| Bedrooms: | 4 |
| Bedrooms +: | 2 |
| Family Room: | T |
| Basement: | Apartment |
| Level/Floor | Room | Length(ft) | Width(ft) | Descriptions | |
| Room 1 | Second | Primary B | 18.01 | 16.4 | Walk-In Closet(s), Ensuite Bath, Hardwood Floor |
| Room 2 | Second | Bedroom | 18.01 | 18.2 | Walk-In Closet(s), Ensuite Bath, Hardwood Floor |
| Room 3 | Second | Bedroom | 12.79 | 13.97 | Walk-In Closet(s), Ensuite Bath, Hardwood Floor |
| Room 4 | Second | Bedroom | 12.79 | 15.58 | Walk-In Closet(s), Ensuite Bath, Hardwood Floor |
| Room 5 | Main | Kitchen | 21.58 | 18.01 | Combined w/Dining, W/O To Yard, Open Concept |
| Room 6 | Main | Dining Ro | 12.99 | 18.37 | Hardwood Floor |
| Room 7 | Main | Family Ro | 14.4 | 18.01 | Coffered Ceiling(s), Open Concept, Hardwood Floor |
| Room 8 | Main | Study | 10.17 | 17.58 | Hardwood Floor |
| Room 9 | Main | Study | 10.99 | 13.97 | Hardwood Floor |
| Room 10 | Basement | Primary B | 16.07 | 11.81 | Hardwood Floor, Pot Lights |
| Room 11 | Basement | Bedroom | 11.74 | 10.5 | Hardwood Floor, Pot Lights |
| Room 12 | Basement | Kitchen | 35.75 | 14.83 | Combined w/Living, Pot Lights, Hardwood Floor |
| Washroom Type | No. of Pieces | Level |
| Washroom Type 1 | 4 | Second |
| Washroom Type 2 | 2 | Main |
| Washroom Type 3 | 4 | Basement |
| Washroom Type 4 | 2 | Basement |
| Washroom Type 5 | 0 |
| Total Area: | 0.00 |
| Approximatly Age: | 6-15 |
| Property Type: | Detached |
| Style: | 2-Storey |
| Exterior: | Brick |
| Garage Type: | Attached |
| (Parking/)Drive: | Private |
| Drive Parking Spaces: | 8 |
| Park #1 | |
| Parking Type: | Private |
| Park #2 | |
| Parking Type: | Private |
| Pool: | None |
| Approximatly Age: | 6-15 |
| Approximatly Square Footage: | 3500-5000 |
| Property Features: | Arts Centre, Electric Car Charg |
| CAC Included: | N |
| Water Included: | N |
| Cabel TV Included: | N |
| Common Elements Included: | N |
| Heat Included: | N |
| Parking Included: | N |
| Condo Tax Included: | N |
| Building Insurance Included: | N |
| Fireplace/Stove: | Y |
| Heat Type: | Forced Air |
| Central Air Conditioning: | Central Air |
| Central Vac: | Y |
| Laundry Level: | Syste |
| Ensuite Laundry: | F |
| Elevator Lift: | False |
| Sewers: | Sewer |
| Water: | Unknown |
| Water Supply Types: | Unknown |
| Utilities-Cable: | Y |
| Utilities-Hydro: | Y |
$
%
Years
This calculator is for demonstration purposes only. Always consult a professional
financial advisor before making personal financial decisions.
| Although the information displayed is believed to be accurate, no warranties or representations are made of any kind. |
| Royal LePage Security Real Estate |
|
|

Wally Islam
Real Estate Broker
Dir:
416-949-2626
Bus:
416-293-8500
Fax:
905-913-8585
| Virtual Tour | Book Showing | Email a Friend |
Jump To:
At a Glance:
| Type: | Freehold - Detached |
| Area: | York |
| Municipality: | Vaughan |
| Neighbourhood: | Kleinburg |
| Style: | 2-Storey |
| Approximate Age: | 6-15 |
| Tax: | $12,106 |
| Beds: | 4+2 |
| Baths: | 6 |
| Fireplace: | Y |
| Pool: | None |
Locatin Map:
Payment Calculator:
