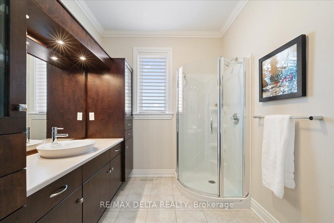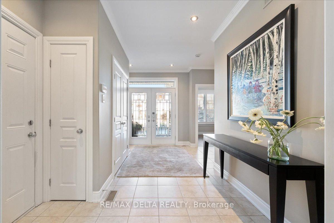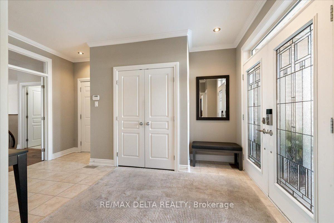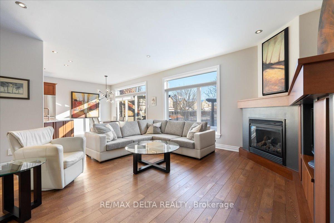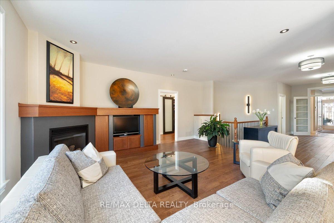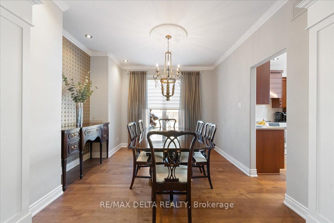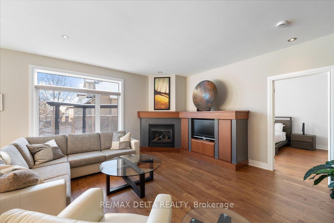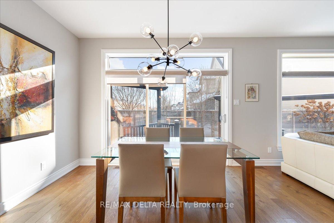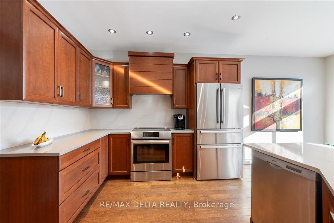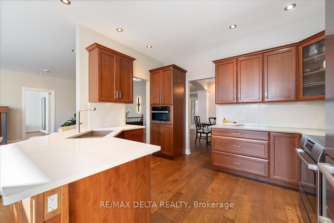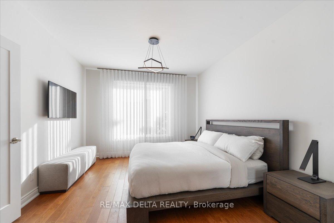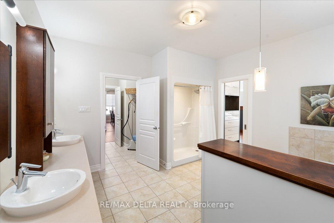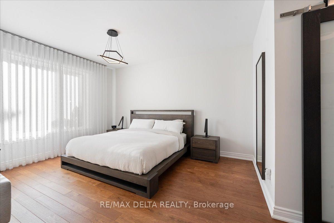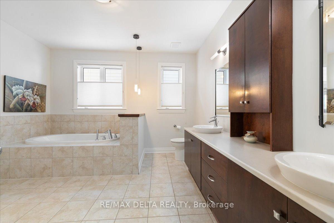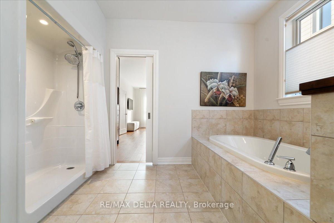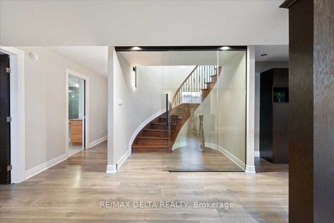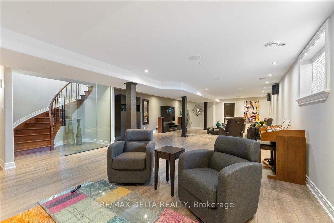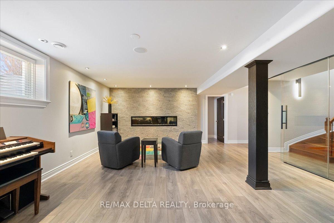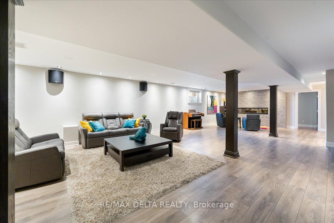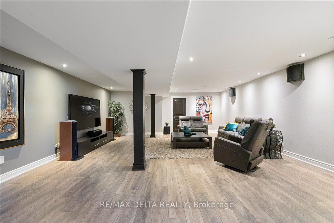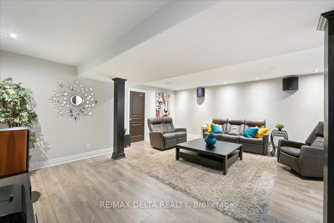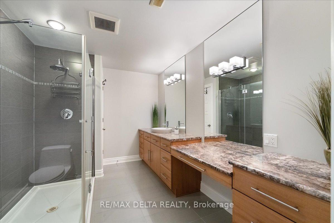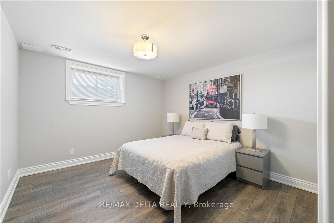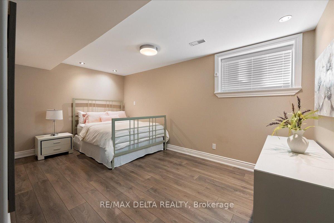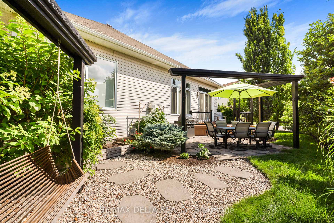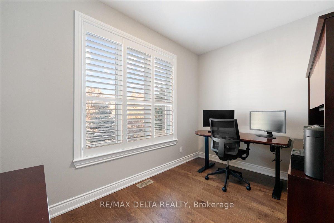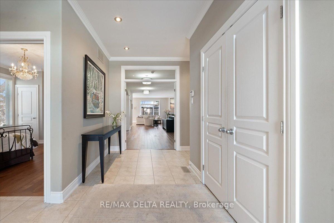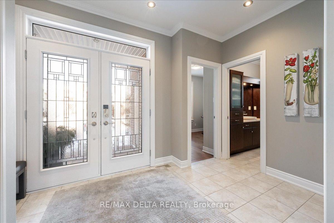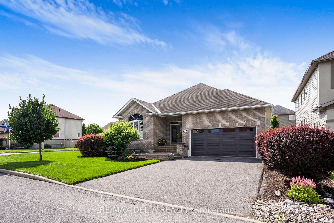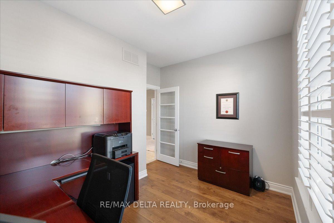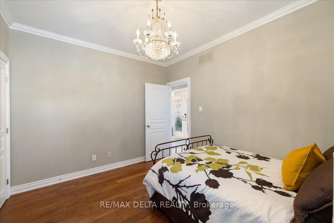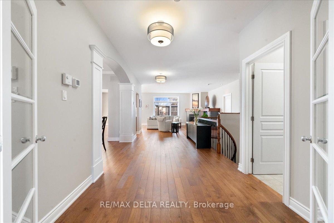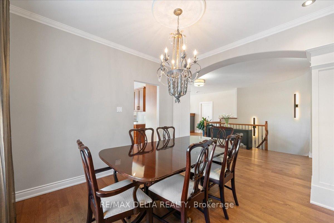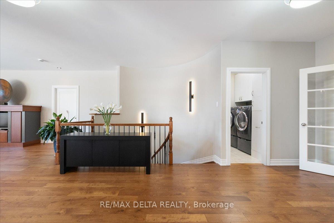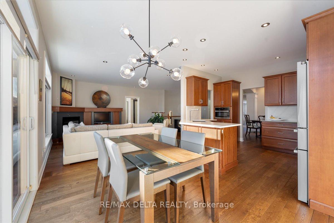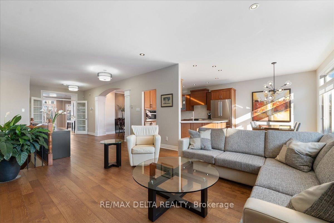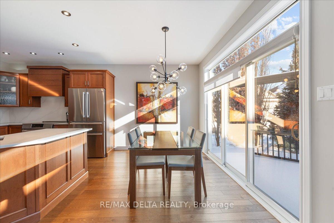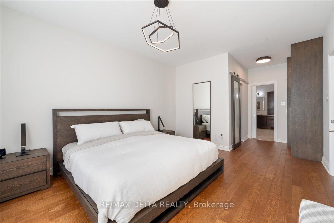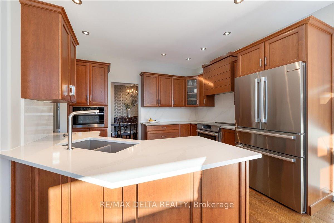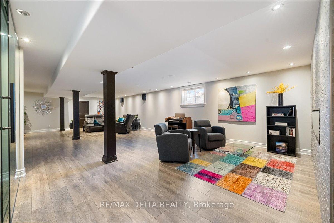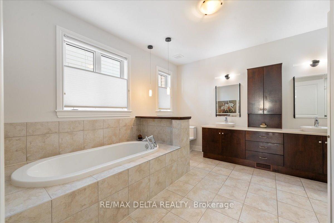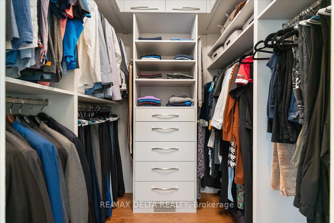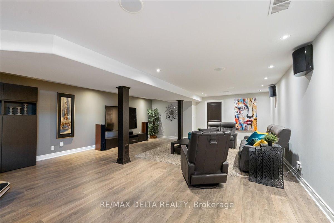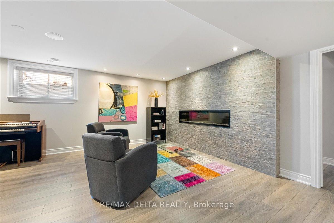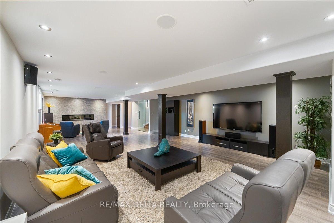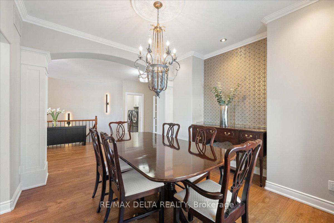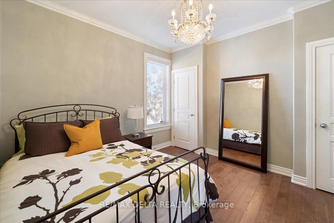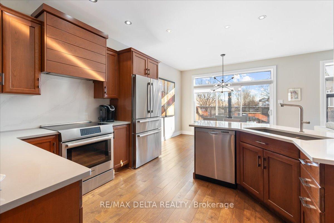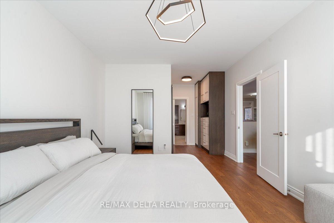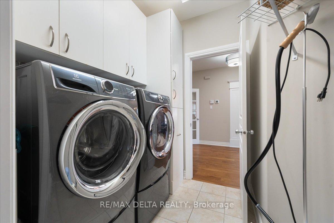$999,875
Available - For Sale
Listing ID: X12052103
2008 Plainhill Driv , Orleans - Cumberland and Area, K4A 0E6, Ottawa
| Nestled on a premium corner lot, this custom, Energy Star-rated bungalow, built in 2007, is a true masterpiece of design and functionality. The beautifully landscaped front, side, and backyard feature interlock walkways, a variety of trees, shrubs, flowers, and a custom privacy fence with an irrigation system, offering beauty and tranquility. Step inside to discover an interior where luxury meets thoughtful craftsmanship. The main floor boasts Beechwood hardwood throughout the living areas, complemented by porcelain tiles in the entrance and bathrooms. The chef-inspired kitchen features quartz countertops, a stylish backsplash, high-end Miele and Bosch appliances, and custom cabinetry. The living room is anchored by a striking custom wall unit with an integrated gas fireplace, creating a cozy yet elegant atmosphere. The primary bedroom is a private retreat with a custom walk-in closet and a spa-like 5-piece ensuite, complete with a soaker tub and bespoke cabinetry. The main floor also offers a spacious second bedroom, a versatile home office, and a chic main bathroom. A convenient laundry room with Electrolux washer and dryer adds to the ease of main-floor living. A circular solid oak staircase leads to the fully finished basement, offering two large bedrooms with walk-in closets, a 3-piece bathroom, and a home theatre with 7.1 surround sound. The space is enhanced with upgraded insulation, a custom electric fireplace, and ample storage, including a mechanical room with a tankless water heater and HRV system. Additional features include an oversized insulated garage with a Level 2 EV charger, a backup generator, central vacuum, and smart home wiring. Freshly painted in 2019 and updated attic insulation, every detail reflects meticulous care. Located near schools, recreation centers, shopping, and public transit, this home offers unparalleled quality, comfort, and convenience - a true lifestyle of luxury. |
| Price | $999,875 |
| Taxes: | $6599.00 |
| Assessment Year: | 2024 |
| Occupancy by: | Owner |
| Address: | 2008 Plainhill Driv , Orleans - Cumberland and Area, K4A 0E6, Ottawa |
| Directions/Cross Streets: | Plainhill Dr. & Michelberry Cr. |
| Rooms: | 12 |
| Rooms +: | 7 |
| Bedrooms: | 2 |
| Bedrooms +: | 2 |
| Family Room: | T |
| Basement: | Finished, Full |
| Level/Floor | Room | Length(ft) | Width(ft) | Descriptions | |
| Room 1 | Main | Foyer | 15.38 | 12.07 | Access To Garage, Access To Garage |
| Room 2 | Main | Office | 11.61 | 9.58 | |
| Room 3 | Main | Bedroom 2 | 11.61 | 10.69 | |
| Room 4 | Main | Dining Ro | 10.99 | 12.3 | |
| Room 5 | Main | Bathroom | 8 | 7.71 | 3 Pc Bath |
| Room 6 | Main | Living Ro | 16.2 | 34.51 | Circular Stairs, Gas Fireplace |
| Room 7 | Main | Kitchen | 11.09 | 10.1 | B/I Microwave, B/I Oven, Backsplash |
| Room 8 | Main | Breakfast | 11.09 | 9.18 | Breakfast Area |
| Room 9 | Main | Laundry | 6.49 | 8.2 | |
| Room 10 | Main | Bathroom | 11.81 | 11.81 | 5 Pc Ensuite, B/I Vanity |
| Room 11 | Main | Primary B | 11.81 | 22.4 | Walk-In Closet(s), B/I Shelves, Closet Organizers |
| Room 12 | Basement | Recreatio | 27.09 | 39.1 | Electric Fireplace, Glass Doors, Built-in Speakers |
| Room 13 | Basement | Bedroom 3 | 15.09 | 11.71 | Walk-In Closet(s), Above Grade Window |
| Room 14 | Basement | Bedroom 4 | 11.68 | 16.1 | Walk-In Closet(s), Above Grade Window |
| Room 15 | Basement | Bathroom | 8.2 | 11.71 | 3 Pc Bath, B/I Vanity |
| Washroom Type | No. of Pieces | Level |
| Washroom Type 1 | 3 | Main |
| Washroom Type 2 | 5 | Main |
| Washroom Type 3 | 3 | Basement |
| Washroom Type 4 | 0 | |
| Washroom Type 5 | 0 | |
| Washroom Type 6 | 3 | Main |
| Washroom Type 7 | 5 | Main |
| Washroom Type 8 | 3 | Basement |
| Washroom Type 9 | 0 | |
| Washroom Type 10 | 0 |
| Total Area: | 0.00 |
| Approximatly Age: | 16-30 |
| Property Type: | Detached |
| Style: | Bungalow |
| Exterior: | Brick, Vinyl Siding |
| Garage Type: | Attached |
| (Parking/)Drive: | Inside Ent |
| Drive Parking Spaces: | 4 |
| Park #1 | |
| Parking Type: | Inside Ent |
| Park #2 | |
| Parking Type: | Inside Ent |
| Park #3 | |
| Parking Type: | Private Do |
| Pool: | None |
| Other Structures: | Fence - Partia |
| Approximatly Age: | 16-30 |
| Approximatly Square Footage: | 3000-3500 |
| Property Features: | Fenced Yard, Public Transit |
| CAC Included: | N |
| Water Included: | N |
| Cabel TV Included: | N |
| Common Elements Included: | N |
| Heat Included: | N |
| Parking Included: | N |
| Condo Tax Included: | N |
| Building Insurance Included: | N |
| Fireplace/Stove: | Y |
| Heat Type: | Forced Air |
| Central Air Conditioning: | Central Air |
| Central Vac: | Y |
| Laundry Level: | Syste |
| Ensuite Laundry: | F |
| Elevator Lift: | False |
| Sewers: | Sewer |
| Utilities-Cable: | Y |
| Utilities-Hydro: | Y |
$
%
Years
This calculator is for demonstration purposes only. Always consult a professional
financial advisor before making personal financial decisions.
| Although the information displayed is believed to be accurate, no warranties or representations are made of any kind. |
| RE/MAX DELTA REALTY |
|
|

Wally Islam
Real Estate Broker
Dir:
416-949-2626
Bus:
416-293-8500
Fax:
905-913-8585
| Virtual Tour | Book Showing | Email a Friend |
Jump To:
At a Glance:
| Type: | Freehold - Detached |
| Area: | Ottawa |
| Municipality: | Orleans - Cumberland and Area |
| Neighbourhood: | 1119 - Notting Hill/Summerside |
| Style: | Bungalow |
| Approximate Age: | 16-30 |
| Tax: | $6,599 |
| Beds: | 2+2 |
| Baths: | 3 |
| Fireplace: | Y |
| Pool: | None |
Locatin Map:
Payment Calculator:
