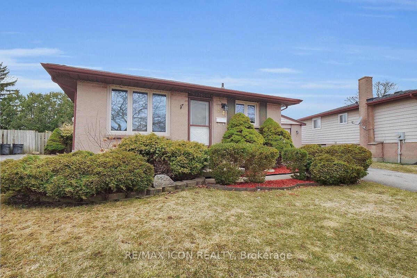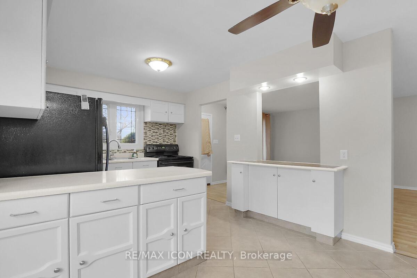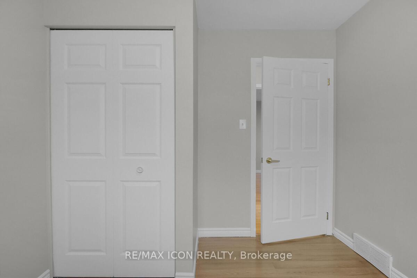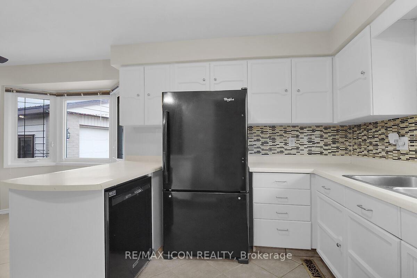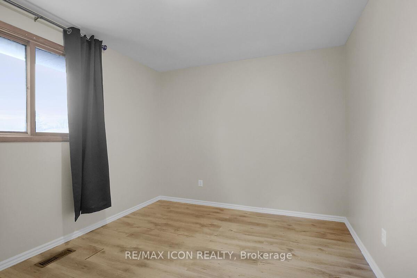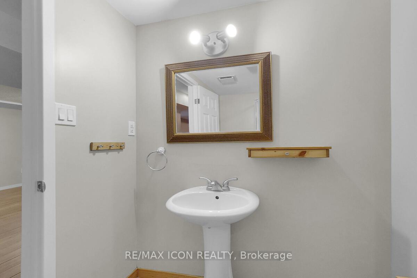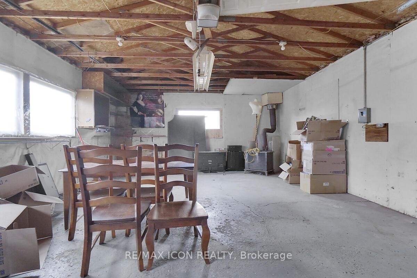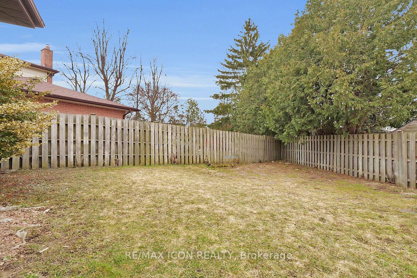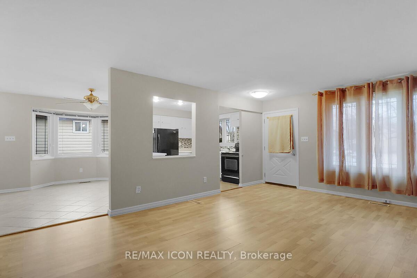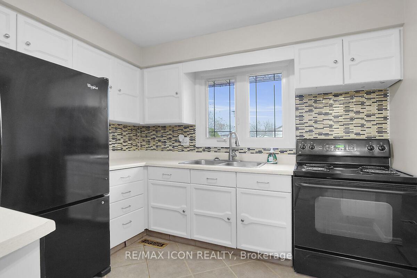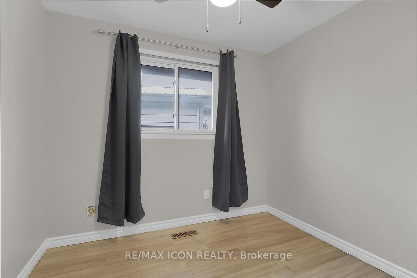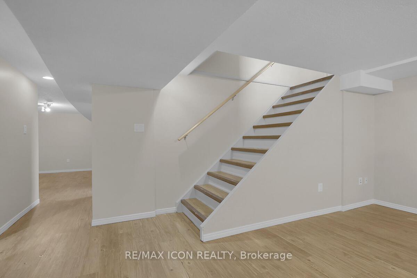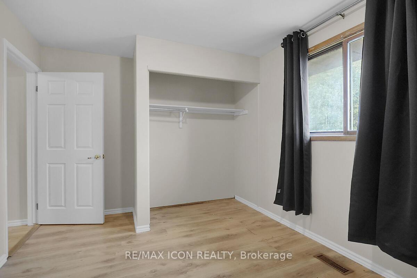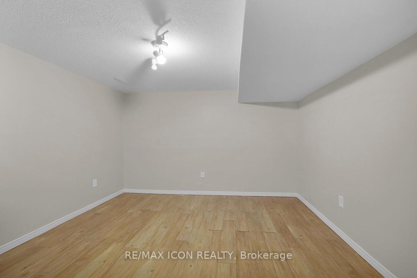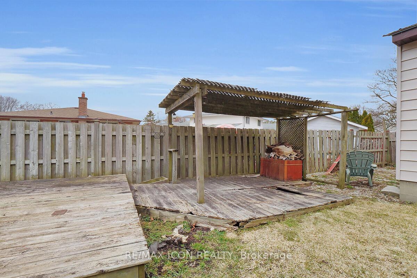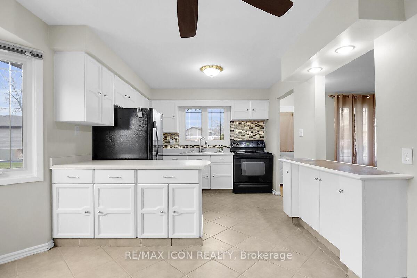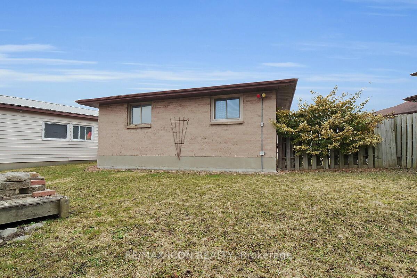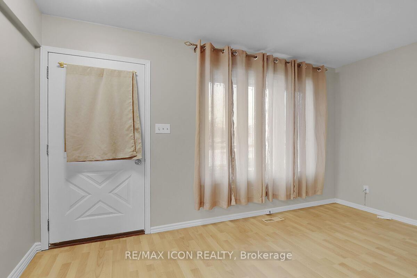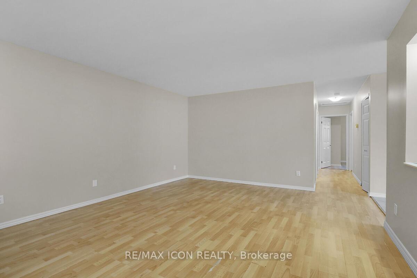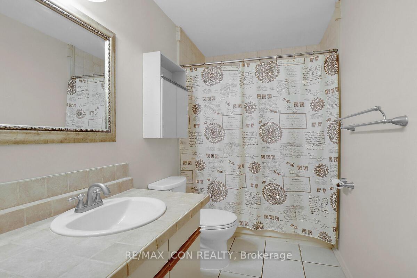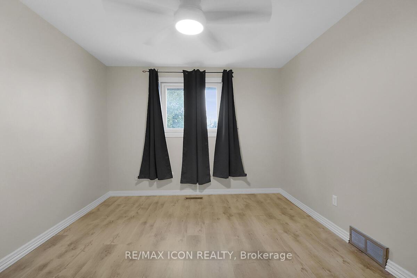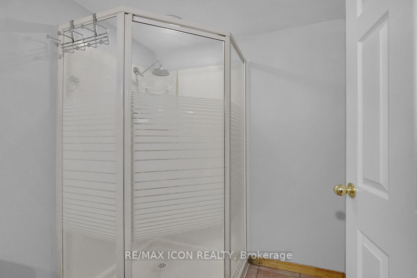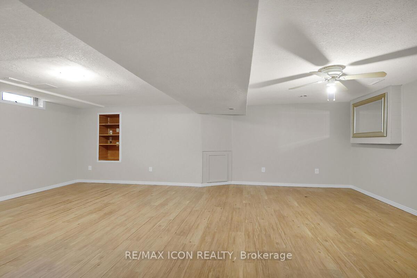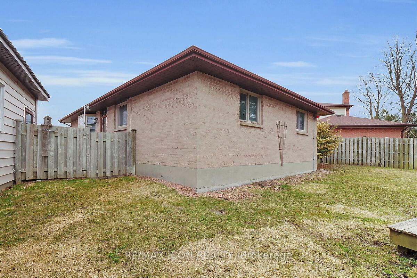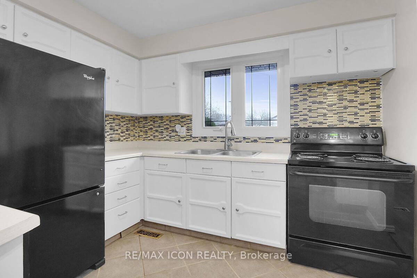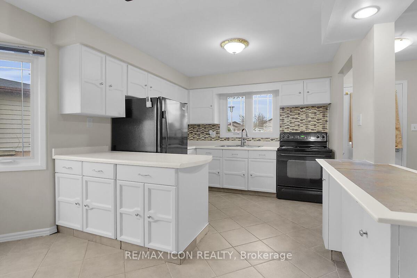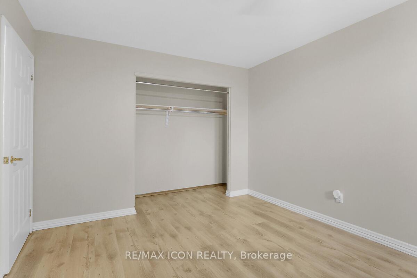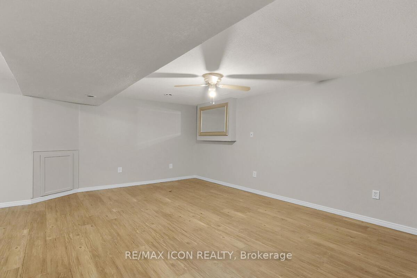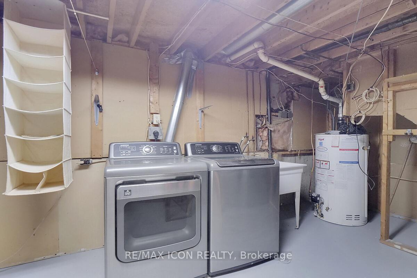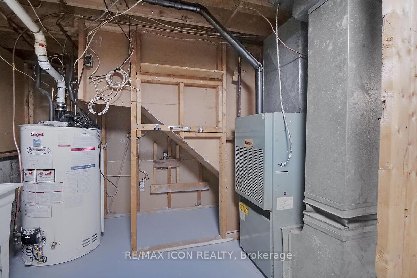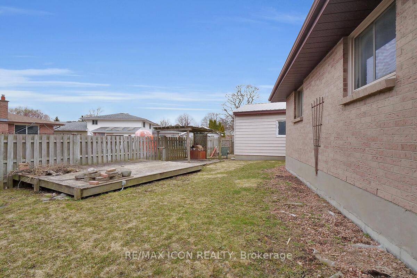$539,000
Available - For Sale
Listing ID: X12051230
34 Palmerston Plac , London East, N5V 3R7, Middlesex
| Charming Bungalow for Sale in Tranquil Cul-de-Sac. Welcome to this tidy one-floor bungalow, ideally located in a peaceful cul-de-sac, just a stone's throw away from schools and shopping amenities. This home boasts an inviting open-concept main level, perfect for entertaining and family gatherings. As you enter, you will appreciate the warm ambiance created by the beautiful laminate flooring that flows seamlessly throughout the home. The bright and spacious kitchen features modern appliances, providing an ideal space for culinary creativity. This charming bungalow offers generous bedrooms that ensure comfort and privacy for everyone. The main level includes a well-appointed 4-piece bathroom, while the finished lower level features a large family room perfect for movie nights and leisure, along with a versatile den and a utility room equipped with laundry facilities and ample storage space. Additionally, there is a convenient 3-piece bathroom on the lower level, enhancing the functionality of the space. The exterior of the property is equally impressive, featuring nice landscaping and a large yard, making it a perfect setting for children to play in a safe, no-through traffic environment. For convenience, the home includes a 1.5-car garage with electricity, providing both parking and additional storage solutions. Don't miss out on this fantastic opportunity to own a beautiful bungalow in a family-friendly neighborhood that combines comfort, convenience, and a touch of elegance. |
| Price | $539,000 |
| Taxes: | $3052.00 |
| Assessment Year: | 2024 |
| Occupancy by: | Vacant |
| Address: | 34 Palmerston Plac , London East, N5V 3R7, Middlesex |
| Directions/Cross Streets: | Dundas |
| Rooms: | 8 |
| Bedrooms: | 3 |
| Bedrooms +: | 0 |
| Family Room: | T |
| Basement: | Finished |
| Level/Floor | Room | Length(ft) | Width(ft) | Descriptions | |
| Room 1 | Main | Living Ro | 12.99 | 17.32 | |
| Room 2 | Main | Kitchen | 7.97 | 9.48 | |
| Room 3 | Main | Dining Ro | 9.48 | 9.32 | |
| Room 4 | Main | Primary B | 13.58 | 9.48 | |
| Room 5 | Main | Bedroom 2 | 10.82 | 8.99 | |
| Room 6 | Main | Bedroom 3 | 9.58 | 8.5 | |
| Room 7 | Main | Bathroom | 4 Pc Bath | ||
| Room 8 | Lower | Recreatio | 21.98 | 15.97 | |
| Room 9 | Lower | Den | 12.07 | 10.66 | |
| Room 10 | Lower | Bathroom | 3 Pc Bath | ||
| Room 11 | Lower | Utility R | 10.07 | 20.07 | Combined w/Laundry |
| Washroom Type | No. of Pieces | Level |
| Washroom Type 1 | 4 | Main |
| Washroom Type 2 | 3 | Main |
| Washroom Type 3 | 0 | |
| Washroom Type 4 | 0 | |
| Washroom Type 5 | 0 | |
| Washroom Type 6 | 4 | Main |
| Washroom Type 7 | 3 | Main |
| Washroom Type 8 | 0 | |
| Washroom Type 9 | 0 | |
| Washroom Type 10 | 0 |
| Total Area: | 0.00 |
| Approximatly Age: | 31-50 |
| Property Type: | Detached |
| Style: | Bungalow |
| Exterior: | Brick, Vinyl Siding |
| Garage Type: | Detached |
| (Parking/)Drive: | Private |
| Drive Parking Spaces: | 3 |
| Park #1 | |
| Parking Type: | Private |
| Park #2 | |
| Parking Type: | Private |
| Pool: | None |
| Other Structures: | Shed, Fence - |
| Approximatly Age: | 31-50 |
| Property Features: | Cul de Sac/D, Fenced Yard |
| CAC Included: | N |
| Water Included: | N |
| Cabel TV Included: | N |
| Common Elements Included: | N |
| Heat Included: | N |
| Parking Included: | N |
| Condo Tax Included: | N |
| Building Insurance Included: | N |
| Fireplace/Stove: | N |
| Heat Type: | Forced Air |
| Central Air Conditioning: | Central Air |
| Central Vac: | N |
| Laundry Level: | Syste |
| Ensuite Laundry: | F |
| Elevator Lift: | False |
| Sewers: | Sewer |
$
%
Years
This calculator is for demonstration purposes only. Always consult a professional
financial advisor before making personal financial decisions.
| Although the information displayed is believed to be accurate, no warranties or representations are made of any kind. |
| RE/MAX ICON REALTY |
|
|

Wally Islam
Real Estate Broker
Dir:
416-949-2626
Bus:
416-293-8500
Fax:
905-913-8585
| Virtual Tour | Book Showing | Email a Friend |
Jump To:
At a Glance:
| Type: | Freehold - Detached |
| Area: | Middlesex |
| Municipality: | London East |
| Neighbourhood: | East I |
| Style: | Bungalow |
| Approximate Age: | 31-50 |
| Tax: | $3,052 |
| Beds: | 3 |
| Baths: | 2 |
| Fireplace: | N |
| Pool: | None |
Locatin Map:
Payment Calculator:
