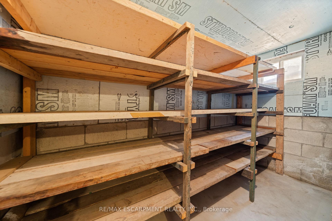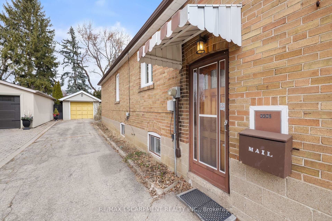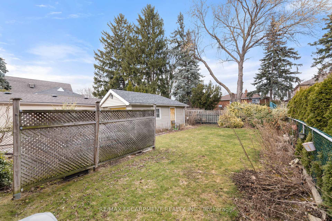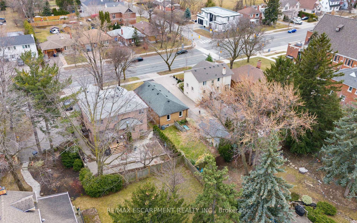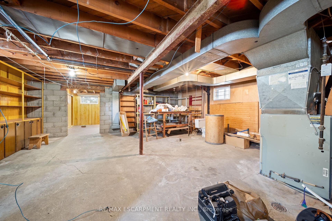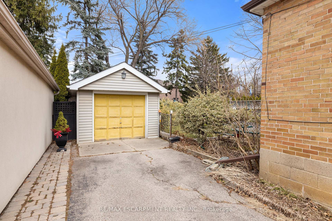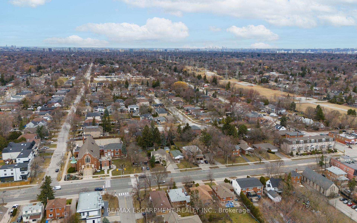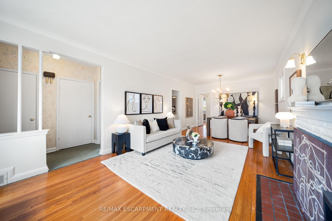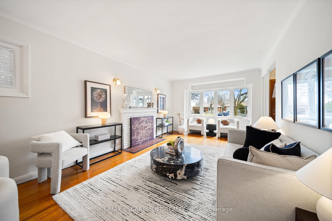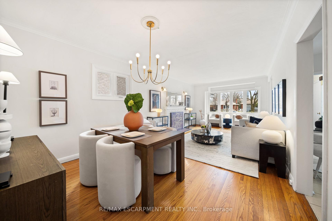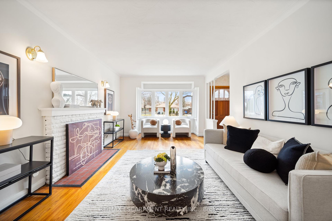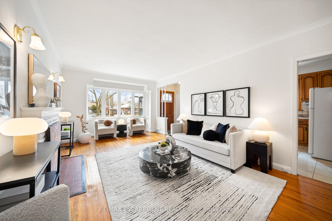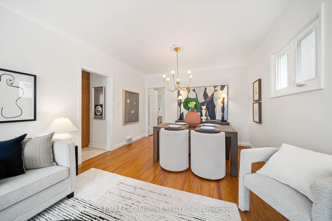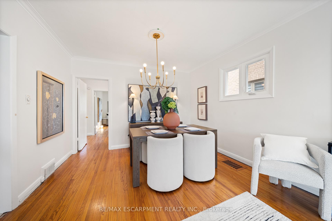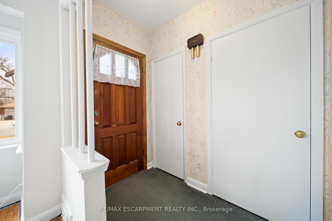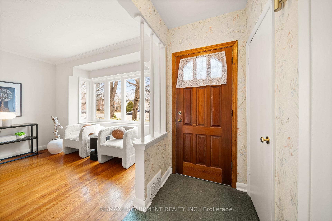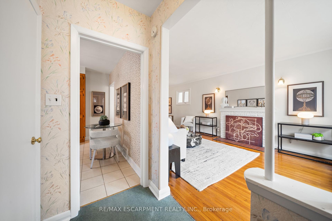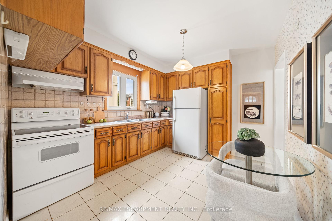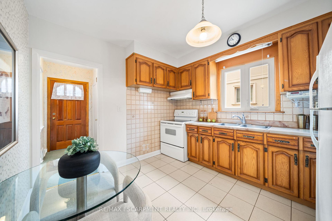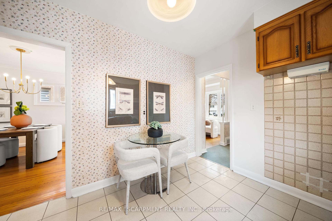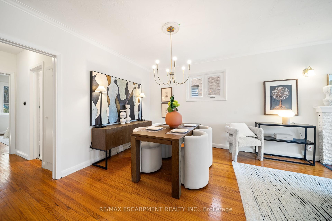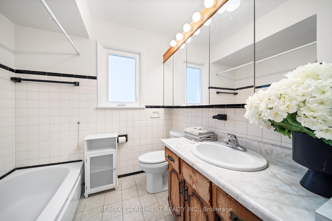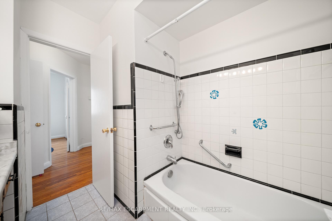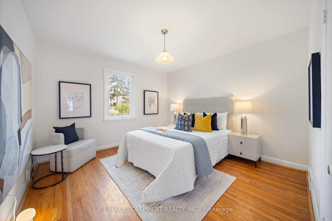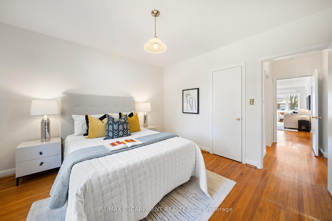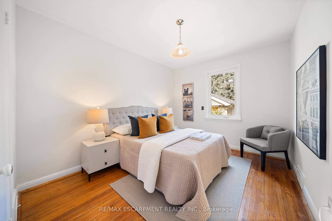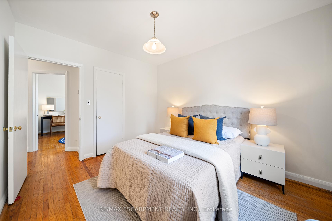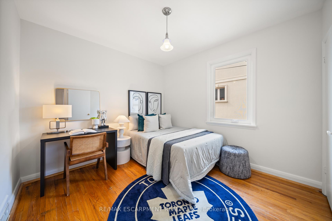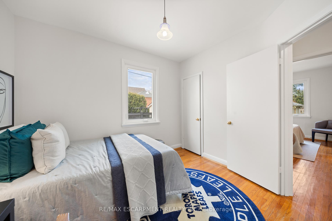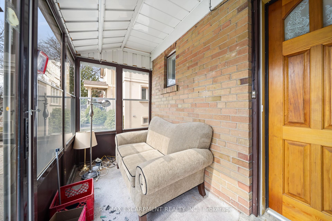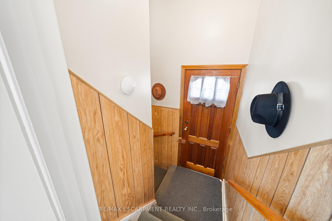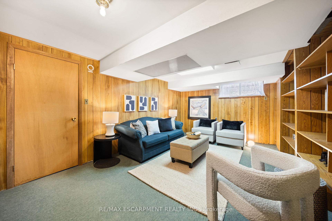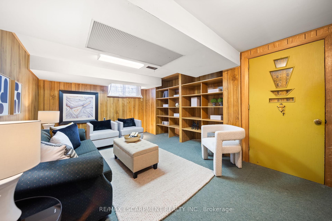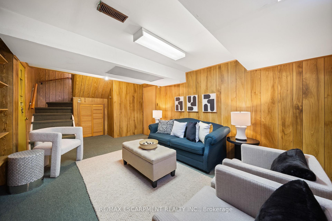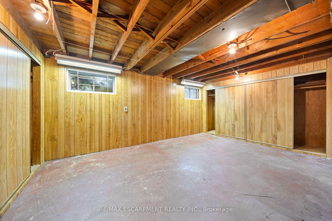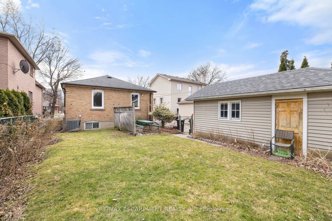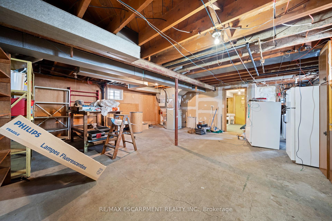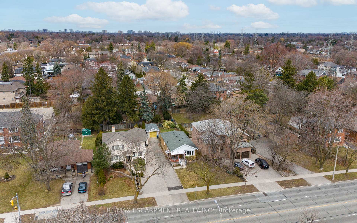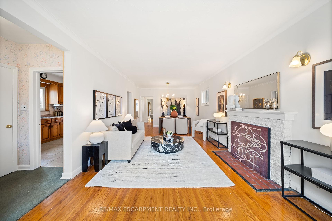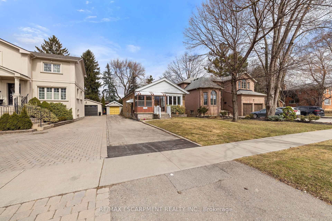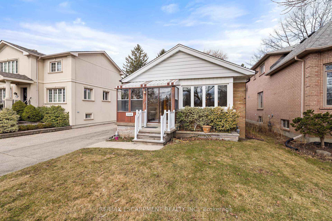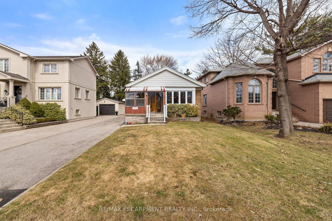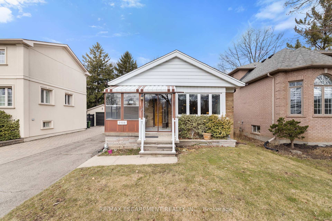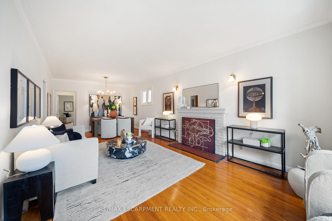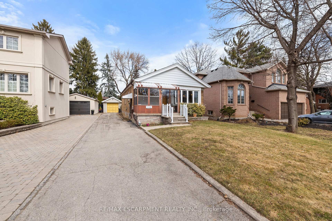$1,000,000
Available - For Sale
Listing ID: W12040004
3908 Bloor Stre West , Toronto, M9B 1L7, Toronto
| Your Dream Home Awaits at 3908 Bloor St West! Tucked into Etobicoke lively Islington-City Centre West, this charming bungalow is more than a house its your ticket to a vibrant lifestyle. Sitting on a practical 40x140 ft lot with room for a garden or cozy sitting area, plus a separate oversized garage and parking for six, this property offers space, comfort, and potential all just steps from the action.For buyers, this is your shot at Etobicoke thriving west end. Step through the enclosed porch into a warm foyer, flowing into a spacious kitchen ideal for family meals. The living room shines with a decorative fireplace and a large window, spilling light into a dining area topped with a bold fixture all tied together by classic hardwood floors. Three bedrooms with plenty of storage and a roomy washroom make it move-in ready. Downstairs, a finished 216 sq. ft basement family room with custom shelves, a cantina for storage, and a 1,000 sq. ft unfinished basement with a separate entrance await your ideas think nanny suite, home office, or rec. room. Outside, the regular lot offers just enough space to craft a garden or seating area. Location seals the deal. West of Kipling, you're minutes from Kipling Subway Station for an easy downtown commute, with shops, parks, and dining close by. This isn't just a home its your launchpad to Etobicoke energy. Investors and builders, take notice! This property is brimming with opportunity. With its solid build, workable lot, and prime location, its a perfect canvas to remodel or rebuild into a custom home. In this beautfull area, the returns could be massive. Don't just buy invest in a future. Homes like this don't last. Call now to see it! |
| Price | $1,000,000 |
| Taxes: | $4762.00 |
| Occupancy by: | Vacant |
| Address: | 3908 Bloor Stre West , Toronto, M9B 1L7, Toronto |
| Directions/Cross Streets: | Kipling Ave / Bloor St West |
| Rooms: | 7 |
| Rooms +: | 1 |
| Bedrooms: | 3 |
| Bedrooms +: | 0 |
| Family Room: | T |
| Basement: | Full, Separate Ent |
| Level/Floor | Room | Length(ft) | Width(ft) | Descriptions | |
| Room 1 | Main | Foyer | 7.08 | 5.38 | Overlooks Garden |
| Room 2 | Main | Kitchen | 10.5 | 11.09 | Breakfast Area |
| Room 3 | Main | Living Ro | 26.4 | 12.04 | Fireplace |
| Room 4 | Main | Dining Ro | 26.4 | 12.04 | Combined w/Living |
| Room 5 | Main | Primary B | 11.68 | 11.81 | Closet |
| Room 6 | Main | Bedroom 2 | 11.68 | 9.68 | Closet |
| Room 7 | Basement | Family Ro | 17.88 | 10.5 | B/I Shelves |
| Room 8 | Basement | Utility R | 33.13 | 20.01 |
| Washroom Type | No. of Pieces | Level |
| Washroom Type 1 | 4 | Main |
| Washroom Type 2 | 0 | |
| Washroom Type 3 | 0 | |
| Washroom Type 4 | 0 | |
| Washroom Type 5 | 0 |
| Total Area: | 0.00 |
| Property Type: | Detached |
| Style: | Bungalow |
| Exterior: | Brick |
| Garage Type: | Detached |
| (Parking/)Drive: | Private |
| Drive Parking Spaces: | 6 |
| Park #1 | |
| Parking Type: | Private |
| Park #2 | |
| Parking Type: | Private |
| Pool: | None |
| Approximatly Square Footage: | 1100-1500 |
| Property Features: | Park, School |
| CAC Included: | N |
| Water Included: | N |
| Cabel TV Included: | N |
| Common Elements Included: | N |
| Heat Included: | N |
| Parking Included: | N |
| Condo Tax Included: | N |
| Building Insurance Included: | N |
| Fireplace/Stove: | Y |
| Heat Type: | Forced Air |
| Central Air Conditioning: | Central Air |
| Central Vac: | N |
| Laundry Level: | Syste |
| Ensuite Laundry: | F |
| Sewers: | Sewer |
| Utilities-Cable: | A |
| Utilities-Hydro: | A |
$
%
Years
This calculator is for demonstration purposes only. Always consult a professional
financial advisor before making personal financial decisions.
| Although the information displayed is believed to be accurate, no warranties or representations are made of any kind. |
| RE/MAX ESCARPMENT REALTY INC. |
|
|

Wally Islam
Real Estate Broker
Dir:
416-949-2626
Bus:
416-293-8500
Fax:
905-913-8585
| Virtual Tour | Book Showing | Email a Friend |
Jump To:
At a Glance:
| Type: | Freehold - Detached |
| Area: | Toronto |
| Municipality: | Toronto W08 |
| Neighbourhood: | Islington-City Centre West |
| Style: | Bungalow |
| Tax: | $4,762 |
| Beds: | 3 |
| Baths: | 1 |
| Fireplace: | Y |
| Pool: | None |
Locatin Map:
Payment Calculator:
