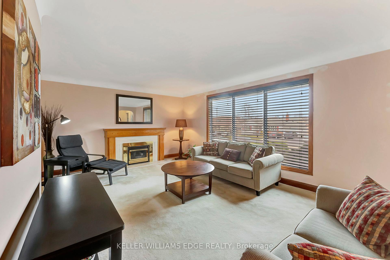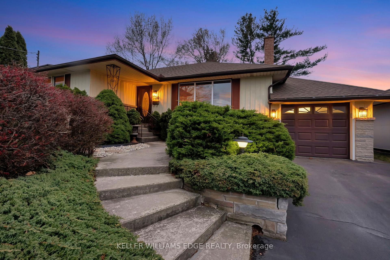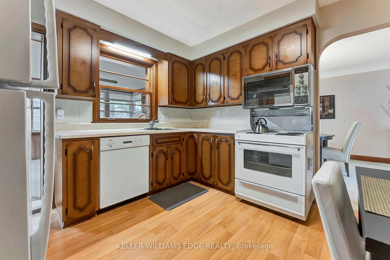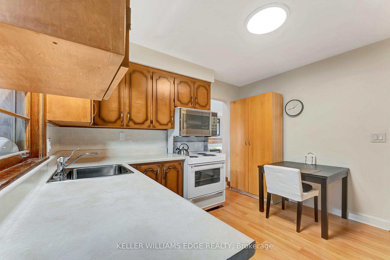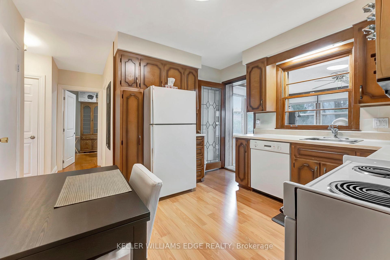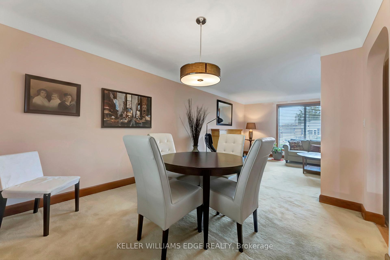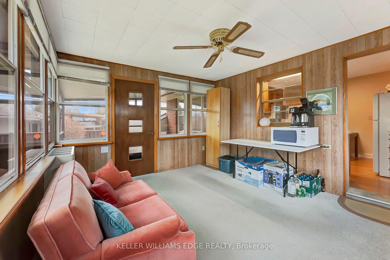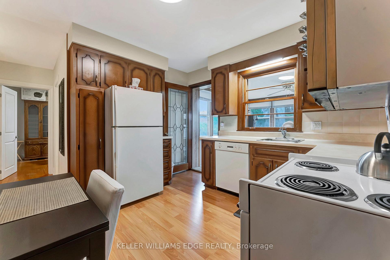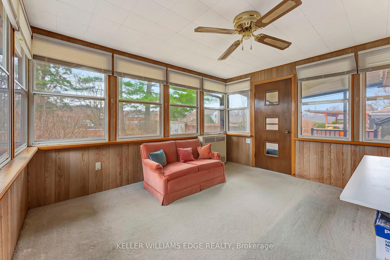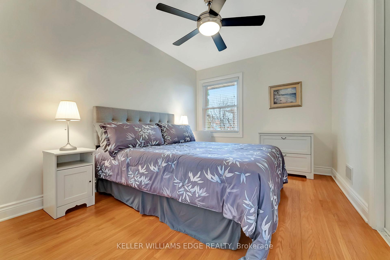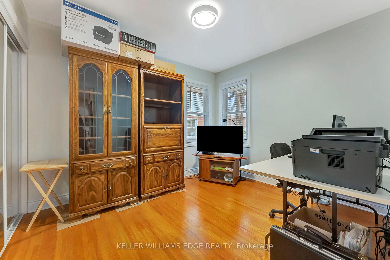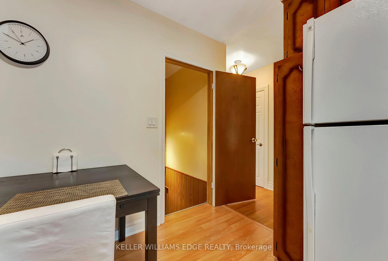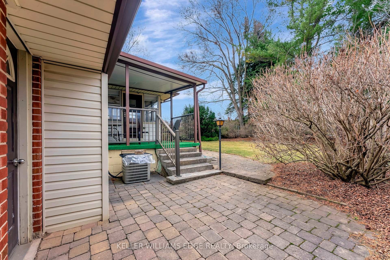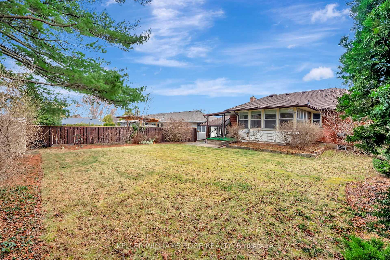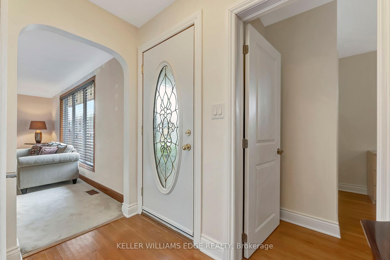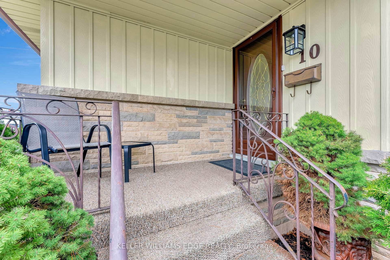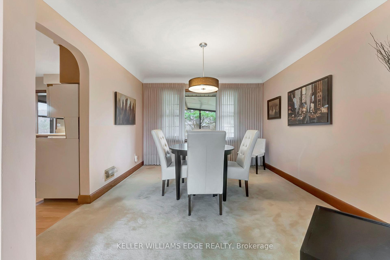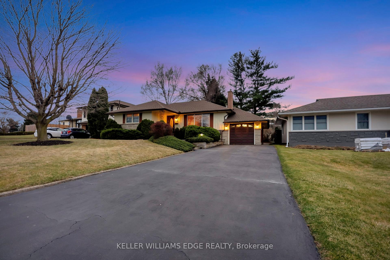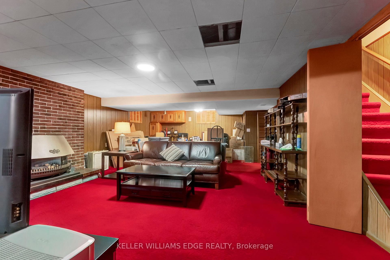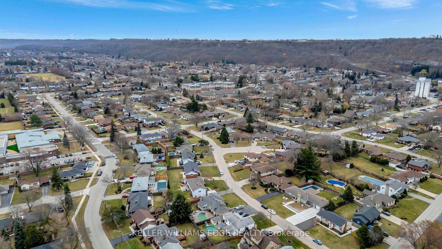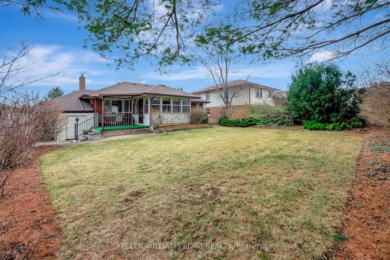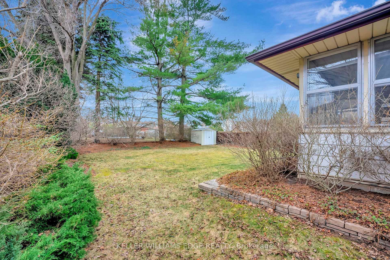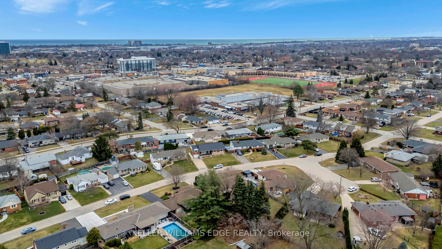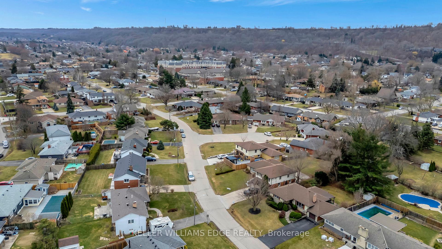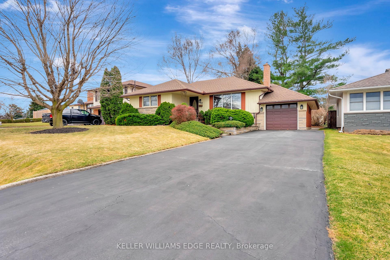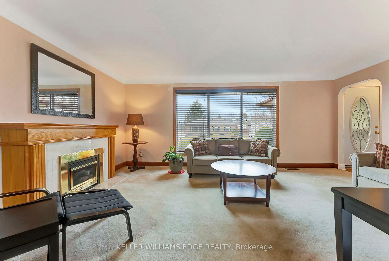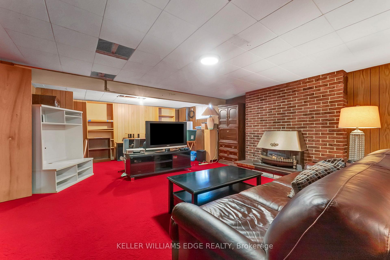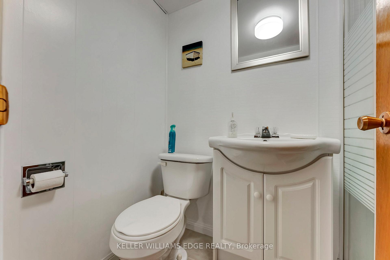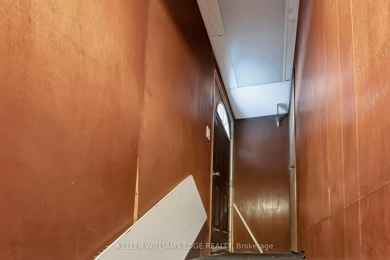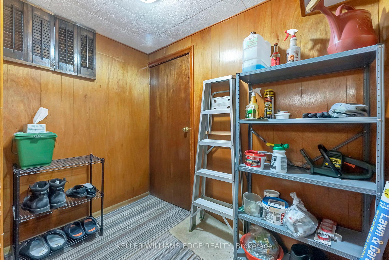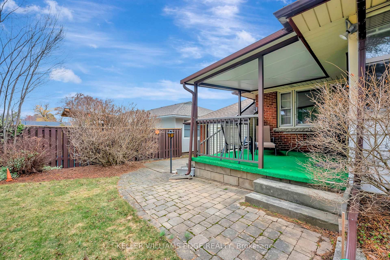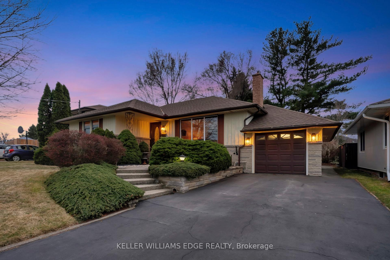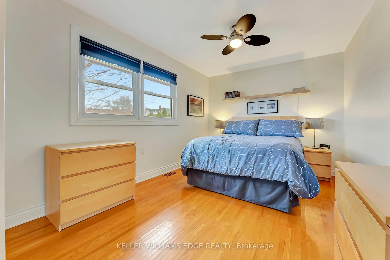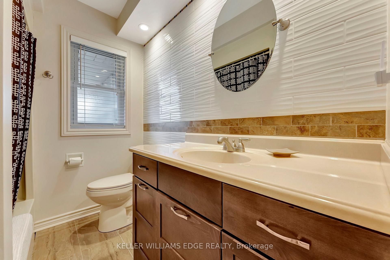$749,000
Available - For Sale
Listing ID: X12043026
10 James Aven , Hamilton, L8G 3K1, Hamilton
| 10 James Avenue, a charming home in the sought-after Olde Towne Stoney Creek neighbourhood! This 3-bedroom, 2-bathroom bungalow is situated on a generous 60 x 125 ft lot and backs onto tranquil property greenspace, offering a peaceful retreat with no homes in sight for nearly 225 feet from the rear of the property looking DIRECTLY SOUTH. Inside, you'll find 1284 sq ft of finished living space, featuring original hardwood floors that add timeless charm throughout. The spacious 3-season heated sunroom off the back provides the perfect spot to relax, while the basement features a cozy gas fireplace ideal for chilly evenings. The exterior of the home is just as inviting, with covered porches at both the front and rear, perfect for enjoying your morning coffee or unwinding after a long day. The attached 1-car garage with inside entry & private double wide driveway with space for 7 vehicles offer plenty of convenience for you and your guests. This home is well-maintained & equipped with an underground sprinkler system and offers an exceptional opportunity to live in a quiet, serene setting while still being a walk away from all amenities. |
| Price | $749,000 |
| Taxes: | $4657.00 |
| Assessment Year: | 2025 |
| Occupancy by: | Owner |
| Address: | 10 James Aven , Hamilton, L8G 3K1, Hamilton |
| Directions/Cross Streets: | Donn Avenue |
| Rooms: | 4 |
| Bedrooms: | 3 |
| Bedrooms +: | 0 |
| Family Room: | F |
| Basement: | Finished, Full |
| Level/Floor | Room | Length(ft) | Width(ft) | Descriptions | |
| Room 1 | Main | Kitchen | 12 | 10 | |
| Room 2 | Main | Dining Ro | 10.99 | 11.15 | |
| Room 3 | Main | Living Ro | 16.99 | 12 | |
| Room 4 | Main | Sunroom | 12.66 | 11.32 | |
| Room 5 | Main | Bedroom | 14.99 | 10 | |
| Room 6 | Main | Bedroom 2 | 12 | 8.99 | |
| Room 7 | Main | Bedroom 3 | 9.74 | 9.15 | |
| Room 8 | Basement | Recreatio | 27.98 | 18.01 | |
| Room 9 | Basement | Laundry | 10 | 14.99 | |
| Room 10 | Basement | Workshop | 28.54 | 28.54 |
| Washroom Type | No. of Pieces | Level |
| Washroom Type 1 | 4 | Main |
| Washroom Type 2 | 3 | Basement |
| Washroom Type 3 | 0 | |
| Washroom Type 4 | 0 | |
| Washroom Type 5 | 0 |
| Total Area: | 0.00 |
| Approximatly Age: | 51-99 |
| Property Type: | Detached |
| Style: | Bungalow |
| Exterior: | Brick |
| Garage Type: | Attached |
| (Parking/)Drive: | Private Do |
| Drive Parking Spaces: | 6 |
| Park #1 | |
| Parking Type: | Private Do |
| Park #2 | |
| Parking Type: | Private Do |
| Park #3 | |
| Parking Type: | Inside Ent |
| Pool: | None |
| Approximatly Age: | 51-99 |
| Approximatly Square Footage: | 1100-1500 |
| CAC Included: | N |
| Water Included: | N |
| Cabel TV Included: | N |
| Common Elements Included: | N |
| Heat Included: | N |
| Parking Included: | N |
| Condo Tax Included: | N |
| Building Insurance Included: | N |
| Fireplace/Stove: | Y |
| Heat Type: | Forced Air |
| Central Air Conditioning: | Central Air |
| Central Vac: | N |
| Laundry Level: | Syste |
| Ensuite Laundry: | F |
| Sewers: | Sewer |
$
%
Years
This calculator is for demonstration purposes only. Always consult a professional
financial advisor before making personal financial decisions.
| Although the information displayed is believed to be accurate, no warranties or representations are made of any kind. |
| KELLER WILLIAMS EDGE REALTY |
|
|

Wally Islam
Real Estate Broker
Dir:
416-949-2626
Bus:
416-293-8500
Fax:
905-913-8585
| Virtual Tour | Book Showing | Email a Friend |
Jump To:
At a Glance:
| Type: | Freehold - Detached |
| Area: | Hamilton |
| Municipality: | Hamilton |
| Neighbourhood: | Stoney Creek |
| Style: | Bungalow |
| Approximate Age: | 51-99 |
| Tax: | $4,657 |
| Beds: | 3 |
| Baths: | 2 |
| Fireplace: | Y |
| Pool: | None |
Locatin Map:
Payment Calculator:
