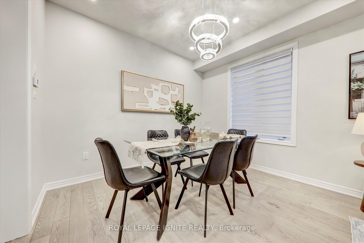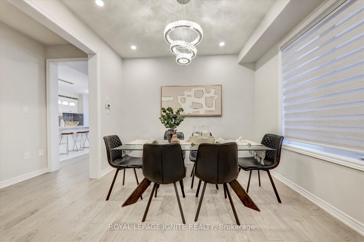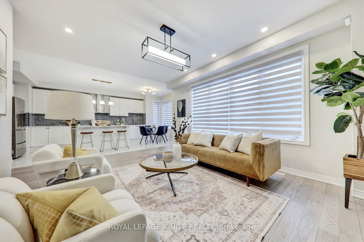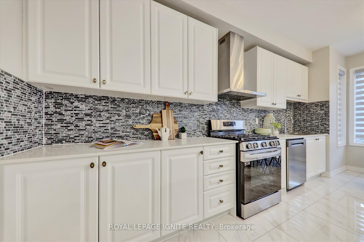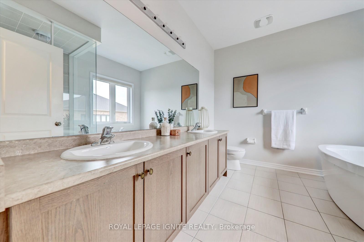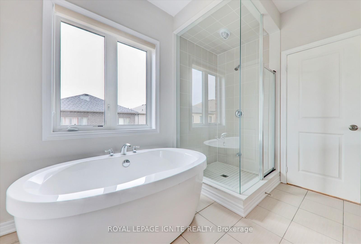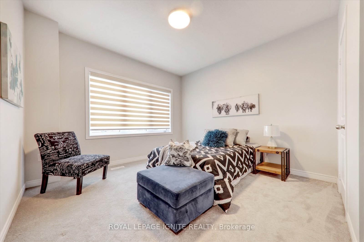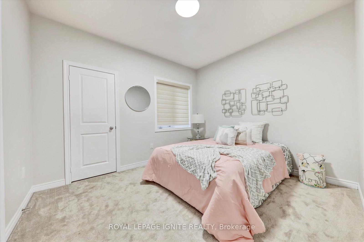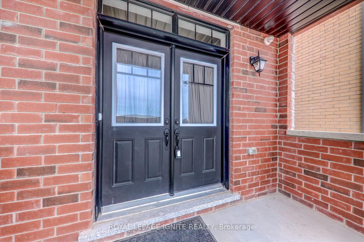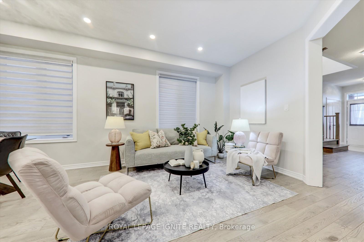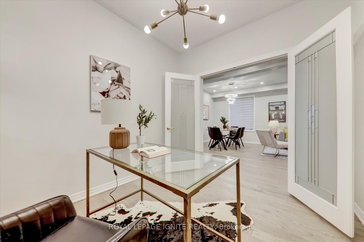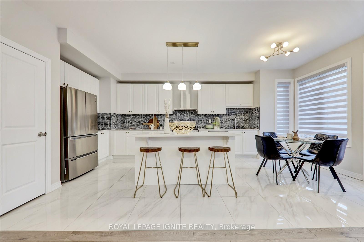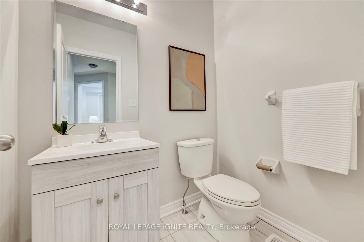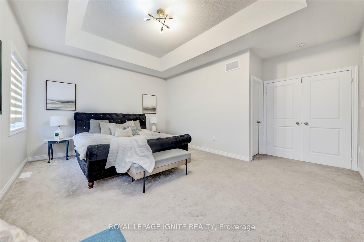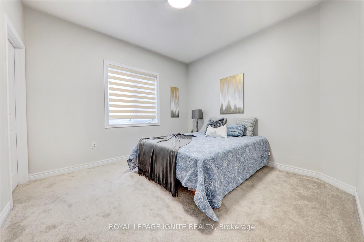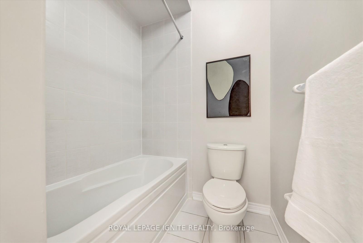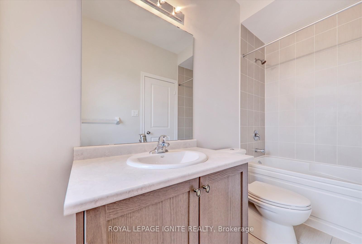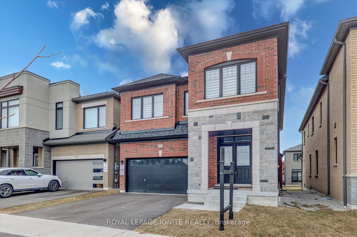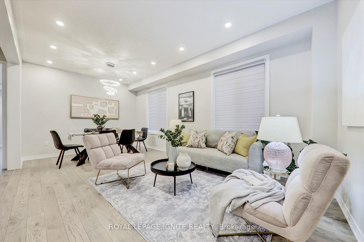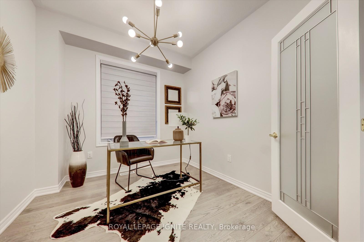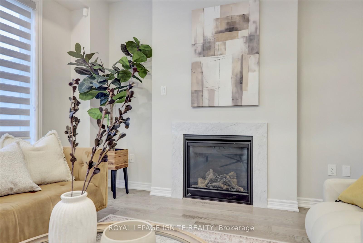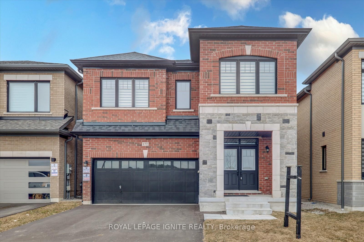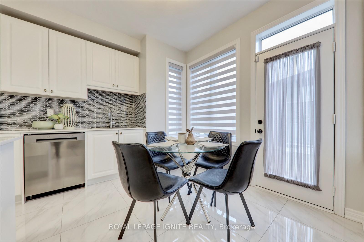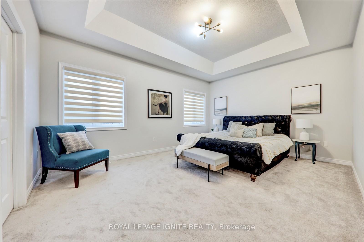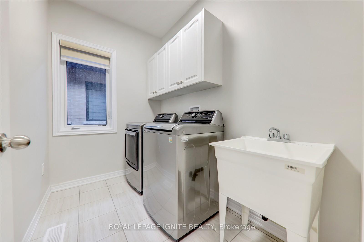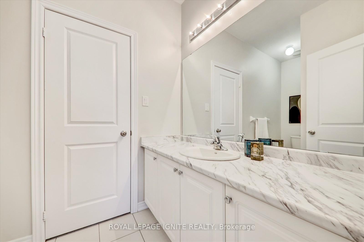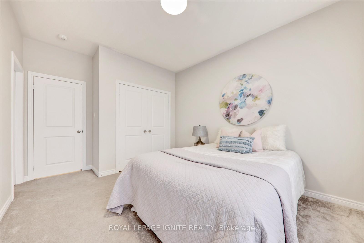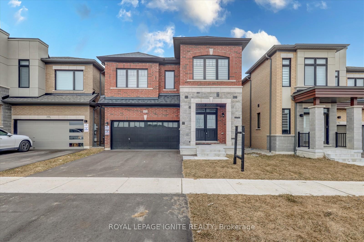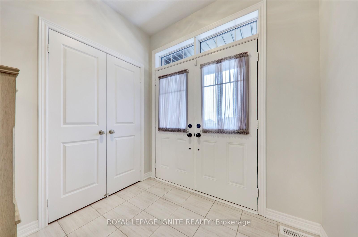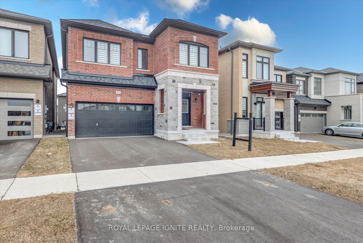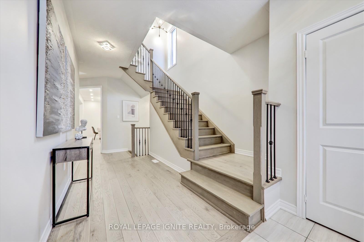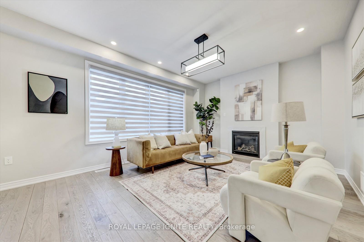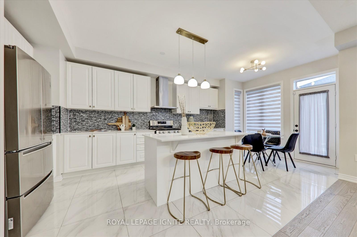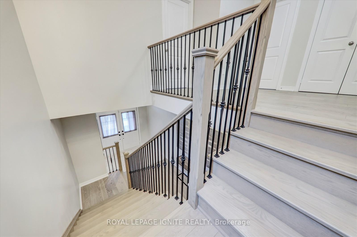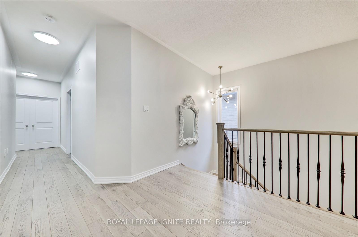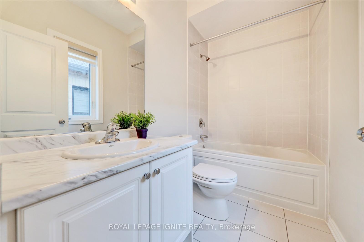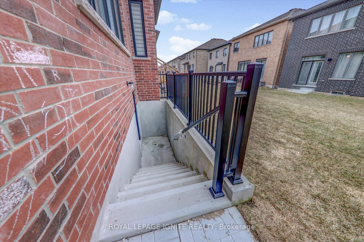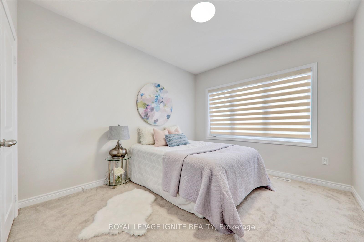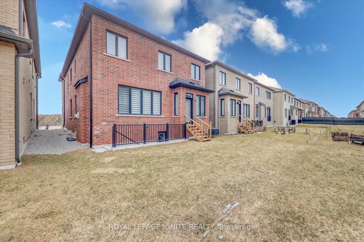$1,488,800
Available - For Sale
Listing ID: N12052090
172 McKean Driv , Whitchurch-Stouffville, L4A 5A8, York
| Welcome to 172 McKean Dr, Stouffville A Stunning 1 Yr Old Home in a Highly Desirable Community! This beautifully designed detached home with a walk-up basement offers 5 spacious bedrooms and 5 modern bathrooms. Thoughtfully upgraded, it features an open-concept layout with abundant natural light and stylish finishes throughout. The gourmet kitchen is a chefs dream, boasting extended cabinets, ample counter and cupboard space, a large island, quartz countertops, and stainless steel appliances. The separate living and family rooms provide plenty of space for relaxation and entertainment, while the main-floor office is perfect for remote work. The primary bedroom is a luxurious retreat with a walk-in closet and a stunning ensuite featuring a soaker tub and glass showerdesigned for ultimate relaxation. All additional bedrooms are generously sized, each with bathroom access for added convenience. The full brick exterior, coffered ceilings, and a double-car garage enhance this homes curb appeal, while the long driveway adds extra parking space. This bright, immaculate home is move-in ready and an absolute must-see! Check out our virtual tour for a complete walkthrough! |
| Price | $1,488,800 |
| Taxes: | $3668.70 |
| Occupancy by: | Vacant |
| Address: | 172 McKean Driv , Whitchurch-Stouffville, L4A 5A8, York |
| Directions/Cross Streets: | Tenth Line & Mckean Dr |
| Rooms: | 11 |
| Bedrooms: | 5 |
| Bedrooms +: | 0 |
| Family Room: | T |
| Basement: | Unfinished, Full |
| Level/Floor | Room | Length(ft) | Width(ft) | Descriptions | |
| Room 1 | Main | Living Ro | 10.99 | 19.98 | Hardwood Floor, Combined w/Dining, Window |
| Room 2 | Main | Dining Ro | 10.99 | 19.98 | Hardwood Floor, Combined w/Living, Window |
| Room 3 | Main | Kitchen | 10.99 | 11.58 | Ceramic Floor, Stainless Steel Appl, Quartz Counter |
| Room 4 | Main | Breakfast | 10.99 | 8.86 | Ceramic Floor, W/O To Yard, Window |
| Room 5 | Main | Family Ro | 16.99 | 12.99 | Hardwood Floor, Gas Fireplace, Window |
| Room 6 | Main | Library | 9.97 | 8.99 | Hardwood Floor, Window, Walk-In Closet(s) |
| Room 7 | Second | Primary B | 16.99 | 12.99 | Broadloom, Walk-In Closet(s), 5 Pc Ensuite |
| Room 8 | Second | Bedroom 2 | 10.59 | 11.97 | Broadloom, Closet, Semi Ensuite |
| Room 9 | Second | Bedroom 3 | 11.09 | 11.97 | Broadloom, Closet, Semi Ensuite |
| Room 10 | Second | Bedroom 4 | 10.59 | 11.97 | Broadloom, Closet, 4 Pc Ensuite |
| Room 11 | Second | Bedroom 5 | 10.99 | 11.58 | Broadloom, Walk-In Closet(s), 4 Pc Ensuite |
| Room 12 | Second | Laundry |
| Washroom Type | No. of Pieces | Level |
| Washroom Type 1 | 2 | Ground |
| Washroom Type 2 | 5 | Second |
| Washroom Type 3 | 4 | Second |
| Washroom Type 4 | 0 | |
| Washroom Type 5 | 0 |
| Total Area: | 0.00 |
| Approximatly Age: | 0-5 |
| Property Type: | Detached |
| Style: | 2-Storey |
| Exterior: | Brick |
| Garage Type: | Attached |
| (Parking/)Drive: | Private Do |
| Drive Parking Spaces: | 4 |
| Park #1 | |
| Parking Type: | Private Do |
| Park #2 | |
| Parking Type: | Private Do |
| Pool: | None |
| Approximatly Age: | 0-5 |
| Approximatly Square Footage: | 3000-3500 |
| CAC Included: | N |
| Water Included: | N |
| Cabel TV Included: | N |
| Common Elements Included: | N |
| Heat Included: | N |
| Parking Included: | N |
| Condo Tax Included: | N |
| Building Insurance Included: | N |
| Fireplace/Stove: | Y |
| Heat Type: | Forced Air |
| Central Air Conditioning: | Central Air |
| Central Vac: | N |
| Laundry Level: | Syste |
| Ensuite Laundry: | F |
| Sewers: | Sewer |
$
%
Years
This calculator is for demonstration purposes only. Always consult a professional
financial advisor before making personal financial decisions.
| Although the information displayed is believed to be accurate, no warranties or representations are made of any kind. |
| ROYAL LEPAGE IGNITE REALTY |
|
|

Wally Islam
Real Estate Broker
Dir:
416-949-2626
Bus:
416-293-8500
Fax:
905-913-8585
| Virtual Tour | Book Showing | Email a Friend |
Jump To:
At a Glance:
| Type: | Freehold - Detached |
| Area: | York |
| Municipality: | Whitchurch-Stouffville |
| Neighbourhood: | Stouffville |
| Style: | 2-Storey |
| Approximate Age: | 0-5 |
| Tax: | $3,668.7 |
| Beds: | 5 |
| Baths: | 5 |
| Fireplace: | Y |
| Pool: | None |
Locatin Map:
Payment Calculator:
