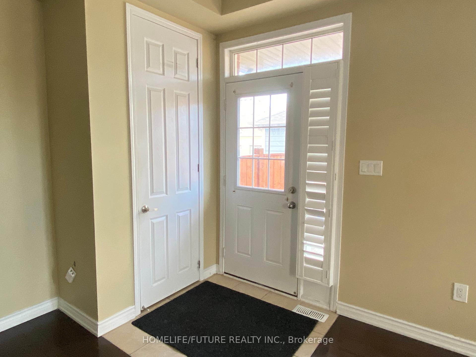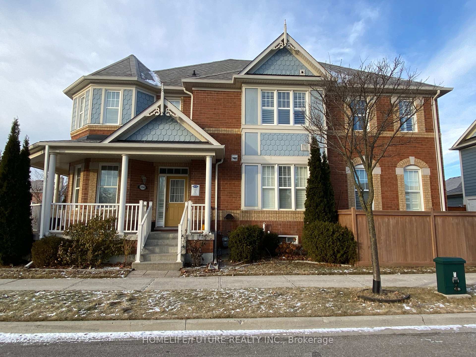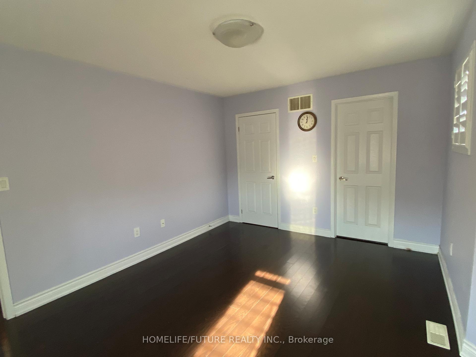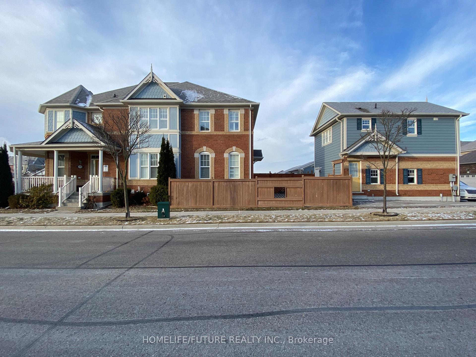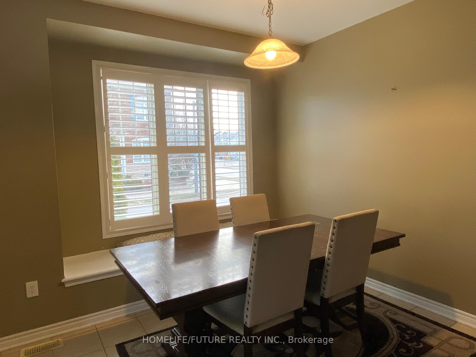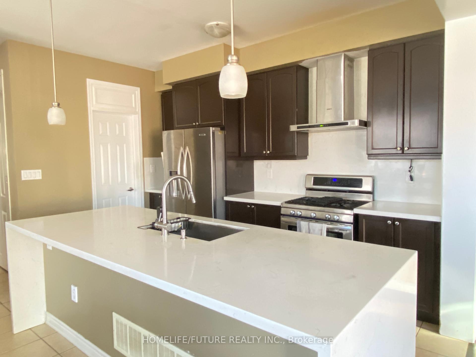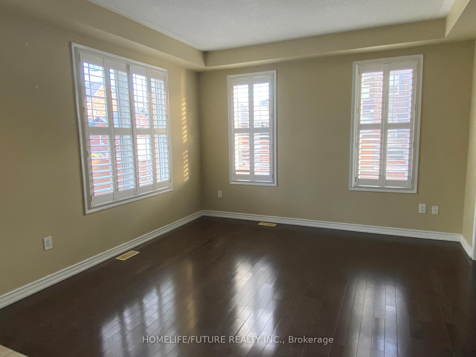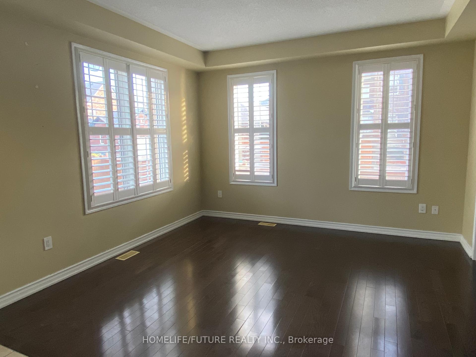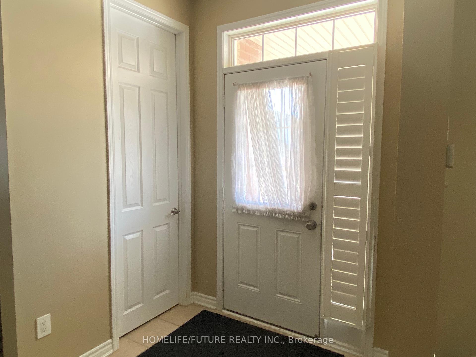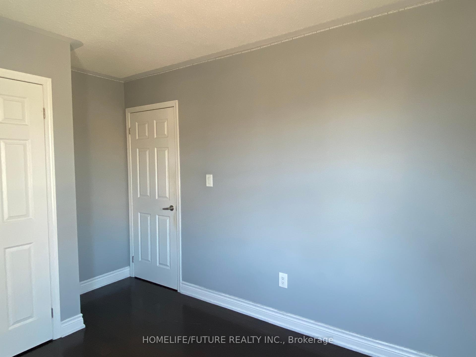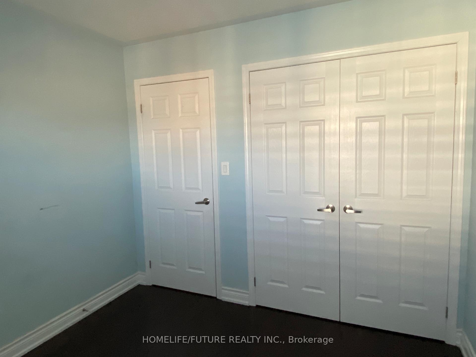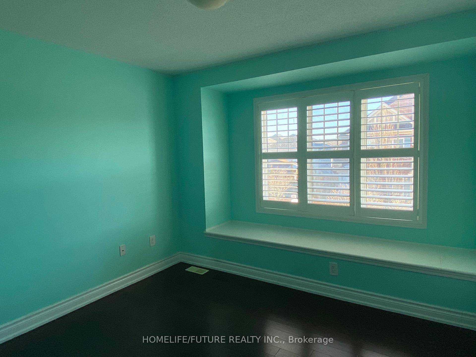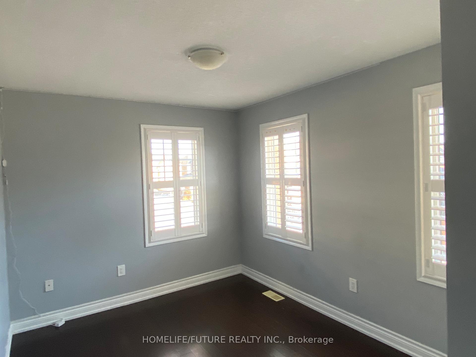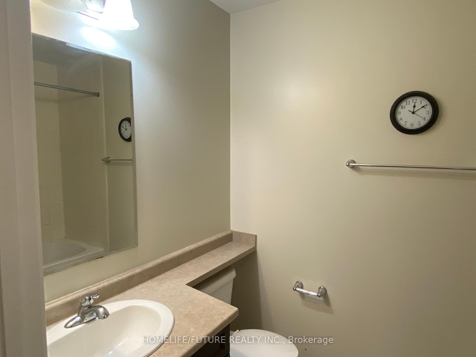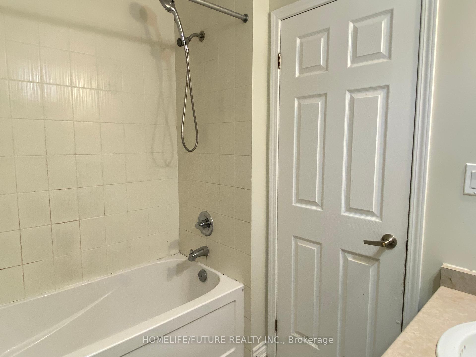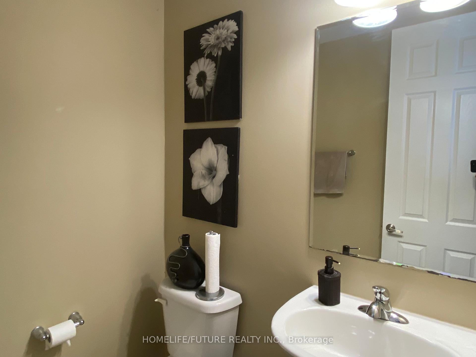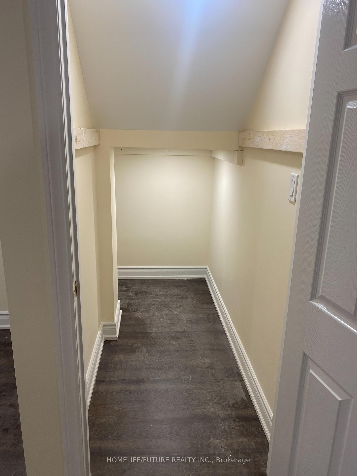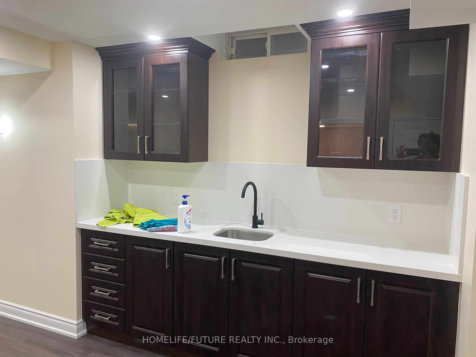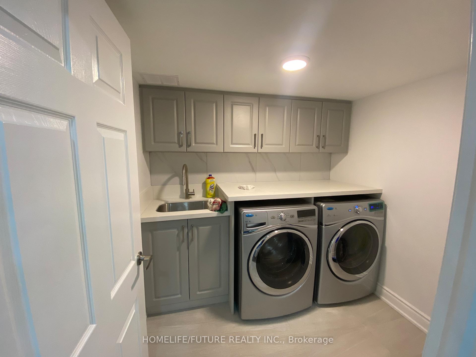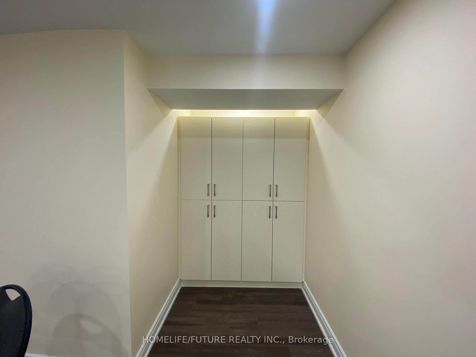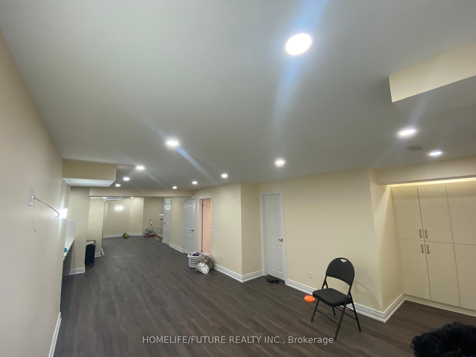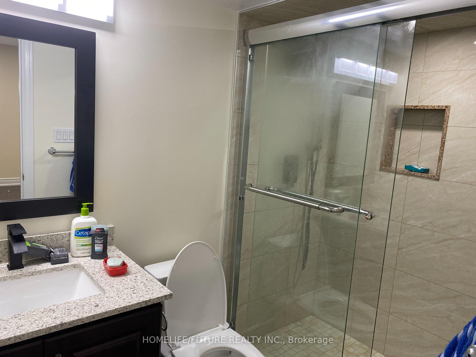Leased
Listing ID: N11919616
256 Riverlands Aven , Markham, L6B 0W2, York
| Exceptional Opportunity To Rent A Spacious Corner Townhouse Discover This Beautifully Designed Corner Townhouse Offering 2,700 Sq. Ft. Of Living Space In The Highly Sought-After Cornell Neighborhood. Perfect For Families Or Professionals, This Home Features: 4 Bedrooms 3.5 Bathrooms A Fully Finished Basement With A Wet Bar, Ample Storage, A Cold Cellar, And A Modern Laundry Room. Wrap-Around Porch For Relaxing Outdoors. Interlocked Backyard With Stylish Pot Lights. This Prime Location Is Within Walking Distance To Incredible Amenities: Cornell Community Center & Library, Markham Stouffville Hospital, Bus Terminal For Convenient Transit Bill Hogarth Secondary School And Rouge Park Public School, 37-Acre Cornell Community Park, Complete With A Dog Park And Lush Greenery Dont Miss Out On This One-Of-A-Kind Rental Opportunity. Act Now! |
| Listed Price | $3,600 |
| Taxes: | $0.00 |
| Occupancy by: | Vacant |
| Address: | 256 Riverlands Aven , Markham, L6B 0W2, York |
| Directions/Cross Streets: | Ninth Line & Hwy 7 |
| Rooms: | 7 |
| Bedrooms: | 4 |
| Bedrooms +: | 0 |
| Family Room: | F |
| Basement: | Finished, Full |
| Furnished: | Unfu |
| Level/Floor | Room | Length(ft) | Width(ft) | Descriptions | |
| Room 1 | Main | Great Roo | 18.01 | 12.99 | Hardwood Floor, Large Window, W/O To Yard |
| Room 2 | Main | Breakfast | 11.18 | 11.58 | Tile Floor, Bay Window |
| Room 3 | Main | Kitchen | 9.58 | 13.58 | Tile Floor, Pantry |
| Room 4 | Main | Dining Ro | 18.07 | 10.07 | Hardwood Floor, Window |
| Room 5 | Second | Primary B | 10.99 | 15.91 | Hardwood Floor, Ensuite Bath, Walk-In Closet(s) |
| Room 6 | Second | Bedroom 2 | 10.07 | 10.59 | Hardwood Floor, Large Window |
| Room 7 | Second | Bedroom 3 | 8.99 | 11.38 | Hardwood Floor, Large Window, Closet |
| Room 8 | Second | Bedroom 4 | 9.58 | 10.1 | Hardwood Floor, Large Window, Closet |
| Room 9 | Second | Pantry | 6.63 | 6.63 | Tile Floor, Pantry |
| Room 10 | Basement | Recreatio | 35.98 | 17.97 | Vinyl Floor, Wet Bar, Closet |
| Washroom Type | No. of Pieces | Level |
| Washroom Type 1 | 3 | Second |
| Washroom Type 2 | 3 | Main |
| Washroom Type 3 | 2 | Main |
| Washroom Type 4 | 0 | |
| Washroom Type 5 | 0 |
| Total Area: | 0.00 |
| Property Type: | Att/Row/Townhouse |
| Style: | 2-Storey |
| Exterior: | Brick, Concrete |
| Garage Type: | Detached |
| (Parking/)Drive: | Private |
| Drive Parking Spaces: | 1 |
| Park #1 | |
| Parking Type: | Private |
| Park #2 | |
| Parking Type: | Private |
| Pool: | None |
| Laundry Access: | Ensuite |
| CAC Included: | Y |
| Water Included: | N |
| Cabel TV Included: | N |
| Common Elements Included: | N |
| Heat Included: | N |
| Parking Included: | Y |
| Condo Tax Included: | N |
| Building Insurance Included: | N |
| Fireplace/Stove: | N |
| Heat Type: | Forced Air |
| Central Air Conditioning: | Central Air |
| Central Vac: | N |
| Laundry Level: | Syste |
| Ensuite Laundry: | F |
| Sewers: | Sewer |
| Although the information displayed is believed to be accurate, no warranties or representations are made of any kind. |
| HOMELIFE/FUTURE REALTY INC. |
|
|

Wally Islam
Real Estate Broker
Dir:
416-949-2626
Bus:
416-293-8500
Fax:
905-913-8585
| Email a Friend |
Jump To:
At a Glance:
| Type: | Freehold - Att/Row/Townhouse |
| Area: | York |
| Municipality: | Markham |
| Neighbourhood: | Cornell |
| Style: | 2-Storey |
| Beds: | 4 |
| Baths: | 4 |
| Fireplace: | N |
| Pool: | None |
Locatin Map:
