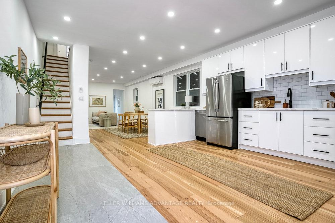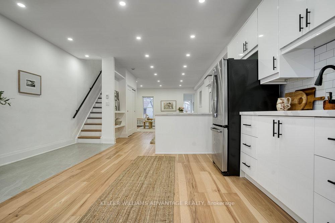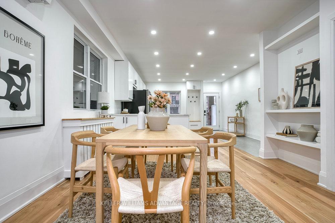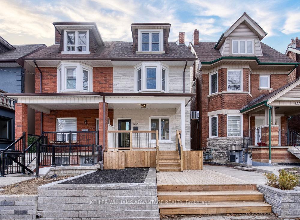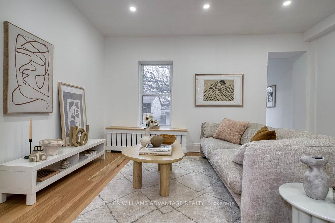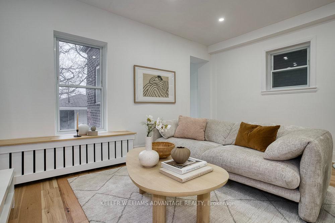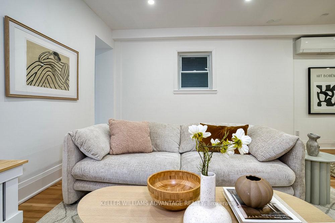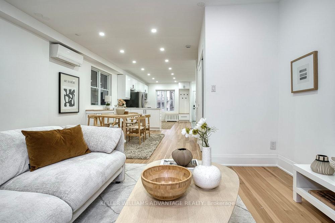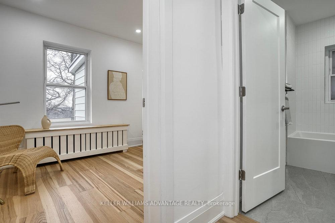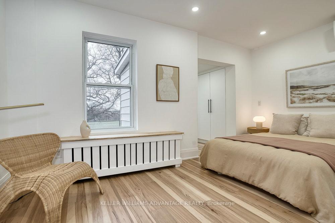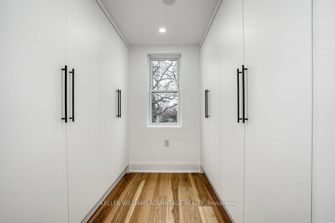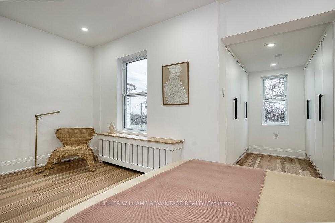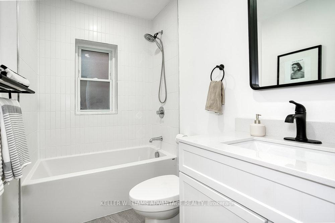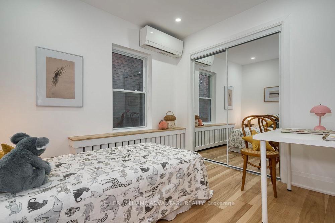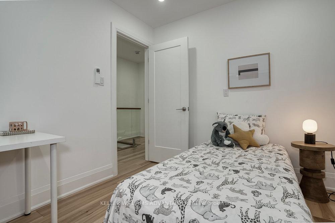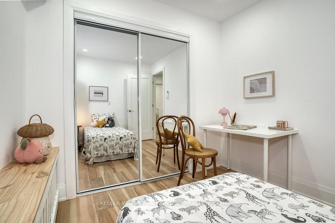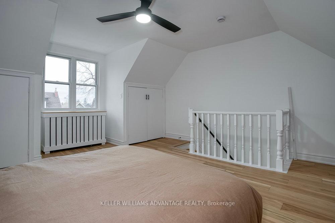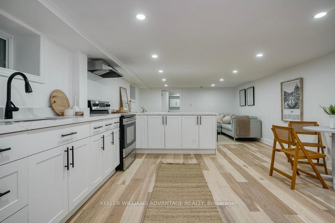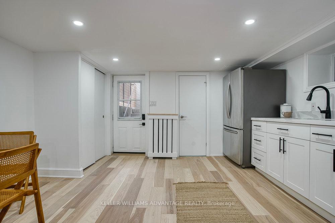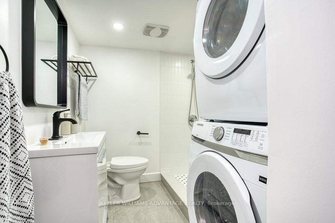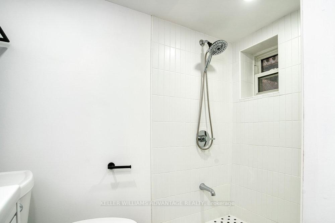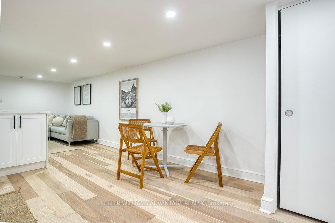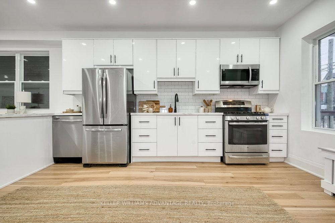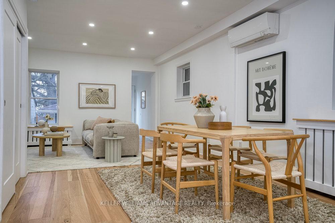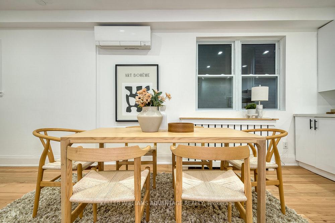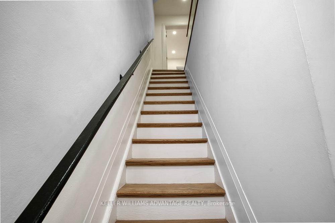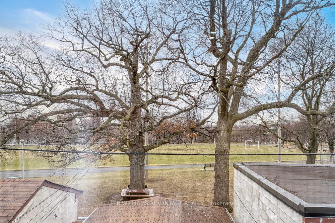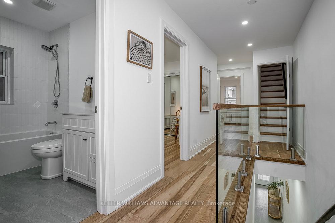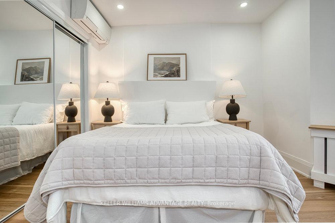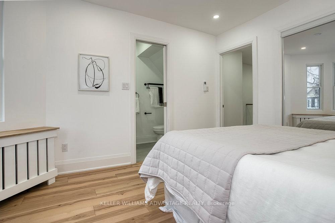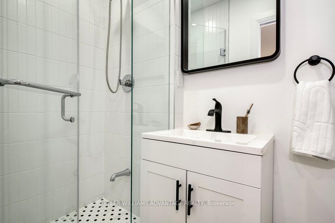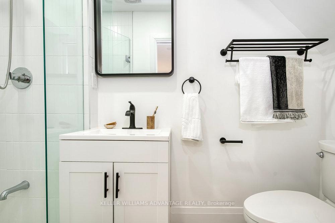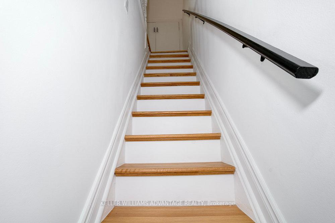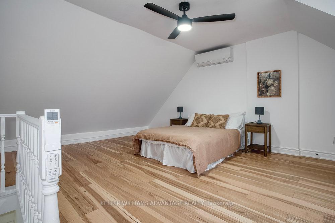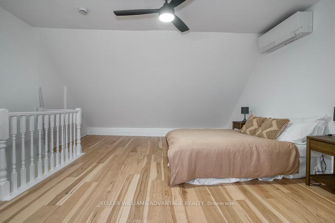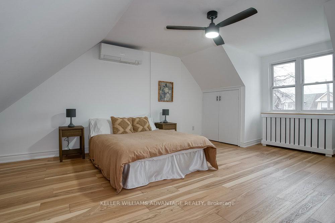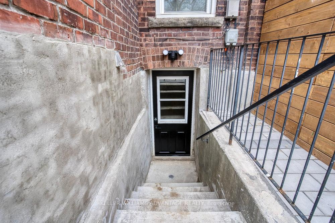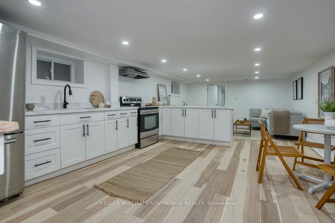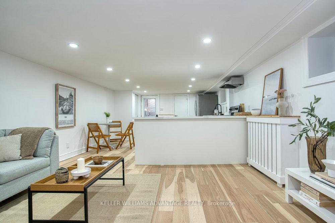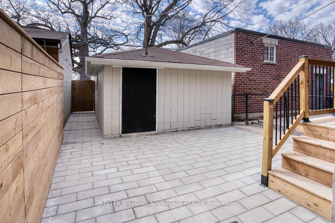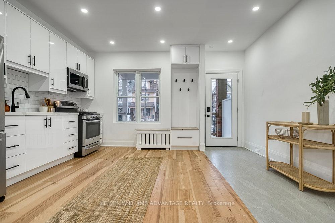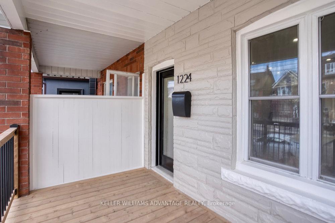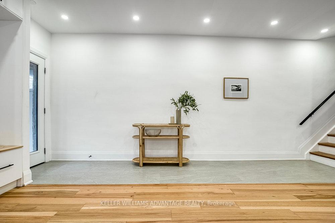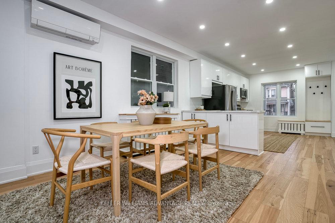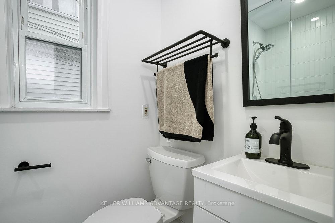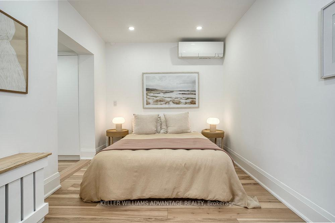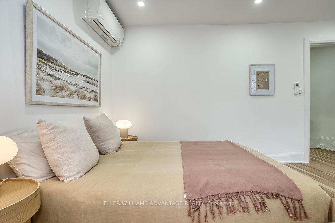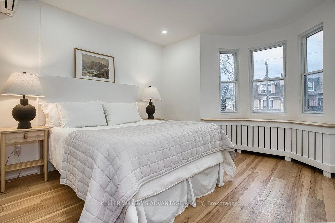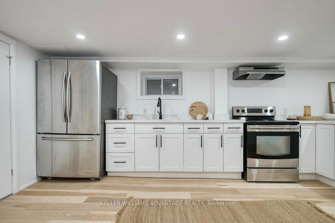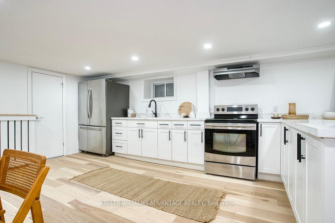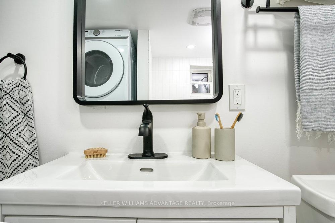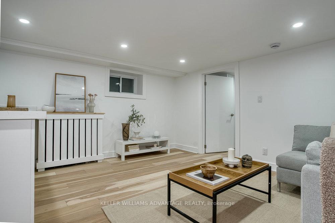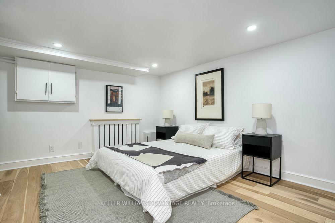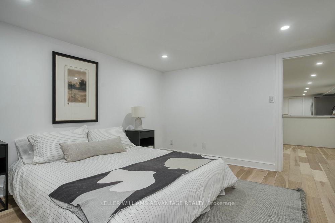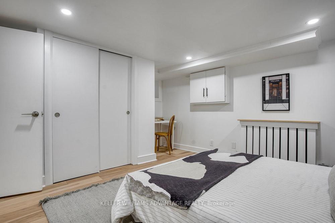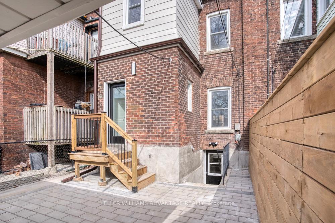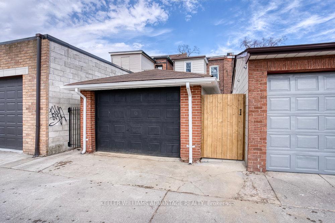$1,289,000
Available - For Sale
Listing ID: W12052082
1224 Lansdowne Aven , Toronto, M6H 3Z8, Toronto
| ABSOLUTE SHOW-STOPPER!!! Massive family home with 5 bedrooms and 4 bathrooms available for sale and backing onto sprawling Earlscourt Park in vibrant, incredible Corso Italia. Over the last eight months, this magnificent home has been gutted and fully, meticulously and thoughtfully renovated from top to bottom and adorned with new hardwood flooring, tasteful designer finishes and brand-new beautiful detailing throughout. Sunny kitchen with stainless steel appliances adjacent to open concept living and dining areas. Main floor bathroom next to walk-out has heated flooring, and even has a shower for convenient pet-washing! Three beautiful second-floor bedrooms, including a primary bedroom with a bay window and a three-piece ensuite. Stunning rear bedroom overlooks park and has an incredible dressing area complete with four double closets! Huge private third floor bedroom with large windows, ceiling fan and two closets. Big, bright fully separate 1 bedroom, 1 bathroom basement apartment with large open-concept kitchen, living and dining areas as well as a large bedroom and a 3-piece bathroom and laundry area. Incredible space for an in-law/nanny suite or excellent rental opportunity! ***Extras*** Convenient mid-town west-end location in family-friendly neighbourhood with the gorgeous green space of Earlscourt Park right at your backyard with lane-way access to the park! Steps from TTC bus routes and the St. Clair LRT along with the many shops, eateries and amenities of vibrant St. Clair West and Corso Italia! This jaw-dropping dream home is a true must-see!!! |
| Price | $1,289,000 |
| Taxes: | $4785.28 |
| Occupancy by: | Vacant |
| Address: | 1224 Lansdowne Aven , Toronto, M6H 3Z8, Toronto |
| Directions/Cross Streets: | Lansdowne & St. Clair |
| Rooms: | 15 |
| Bedrooms: | 5 |
| Bedrooms +: | 0 |
| Family Room: | F |
| Basement: | Finished wit, Apartment |
| Level/Floor | Room | Length(ft) | Width(ft) | Descriptions | |
| Room 1 | Main | Kitchen | 11.22 | 15.32 | Stainless Steel Appl, Open Concept, Large Window |
| Room 2 | Main | Dining Ro | 12.14 | 13.38 | Open Concept, Large Window, B/I Shelves |
| Room 3 | Main | Living Ro | 14.89 | 11.28 | Open Concept, Hardwood Floor, Walk-Out |
| Room 4 | Main | Bathroom | 4.2 | 7.18 | 3 Pc Bath, Window, Heated Floor |
| Room 5 | Second | Primary B | 12.6 | 10.99 | Bay Window, 3 Pc Ensuite, Double Closet |
| Room 6 | Second | Bathroom | 3.77 | 9.18 | 3 Pc Ensuite, Pot Lights, Tile Floor |
| Room 7 | Second | Bedroom | 10.04 | 8.66 | Hardwood Floor, Window, Double Closet |
| Room 8 | Second | Bathroom | 8.33 | 5.31 | 4 Pc Bath, Tile Floor, Window |
| Room 9 | Second | Bedroom | 16.99 | 14.99 | Large Window, Large Closet, Overlooks Park |
| Room 10 | Third | Bedroom | 19.71 | 15.12 | Large Window, Large Closet, Hardwood Floor |
| Room 11 | Basement | Kitchen | 15.25 | 3.74 | Stainless Steel Appl, Open Concept, Window |
| Room 12 | Basement | Dining Ro | 10.96 | 10.04 | Open Concept, Hardwood Floor, Pot Lights |
| Room 13 | Basement | Living Ro | 10.53 | 13.78 | Open Concept, Hardwood Floor, Window |
| Room 14 | Basement | Bedroom | 12.46 | 13.78 | Hardwood Floor, Window, Closet |
| Room 15 | Basement | Bathroom | 7.05 | 6.69 | 3 Pc Bath, Window, Combined w/Laundry |
| Washroom Type | No. of Pieces | Level |
| Washroom Type 1 | 3 | Main |
| Washroom Type 2 | 4 | Second |
| Washroom Type 3 | 3 | Second |
| Washroom Type 4 | 3 | Basement |
| Washroom Type 5 | 0 | |
| Washroom Type 6 | 3 | Main |
| Washroom Type 7 | 4 | Second |
| Washroom Type 8 | 3 | Second |
| Washroom Type 9 | 3 | Basement |
| Washroom Type 10 | 0 |
| Total Area: | 0.00 |
| Property Type: | Semi-Detached |
| Style: | 2 1/2 Storey |
| Exterior: | Brick, Stone |
| Garage Type: | Detached |
| (Parking/)Drive: | Lane |
| Drive Parking Spaces: | 0 |
| Park #1 | |
| Parking Type: | Lane |
| Park #2 | |
| Parking Type: | Lane |
| Pool: | None |
| Property Features: | Public Trans, School |
| CAC Included: | N |
| Water Included: | N |
| Cabel TV Included: | N |
| Common Elements Included: | N |
| Heat Included: | N |
| Parking Included: | N |
| Condo Tax Included: | N |
| Building Insurance Included: | N |
| Fireplace/Stove: | N |
| Heat Type: | Radiant |
| Central Air Conditioning: | Wall Unit(s |
| Central Vac: | N |
| Laundry Level: | Syste |
| Ensuite Laundry: | F |
| Sewers: | Sewer |
$
%
Years
This calculator is for demonstration purposes only. Always consult a professional
financial advisor before making personal financial decisions.
| Although the information displayed is believed to be accurate, no warranties or representations are made of any kind. |
| KELLER WILLIAMS ADVANTAGE REALTY |
|
|

Wally Islam
Real Estate Broker
Dir:
416-949-2626
Bus:
416-293-8500
Fax:
905-913-8585
| Virtual Tour | Book Showing | Email a Friend |
Jump To:
At a Glance:
| Type: | Freehold - Semi-Detached |
| Area: | Toronto |
| Municipality: | Toronto W03 |
| Neighbourhood: | Corso Italia-Davenport |
| Style: | 2 1/2 Storey |
| Tax: | $4,785.28 |
| Beds: | 5 |
| Baths: | 4 |
| Fireplace: | N |
| Pool: | None |
Locatin Map:
Payment Calculator:
