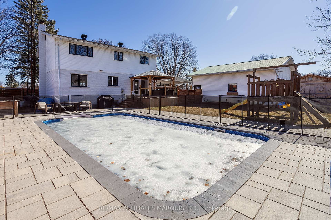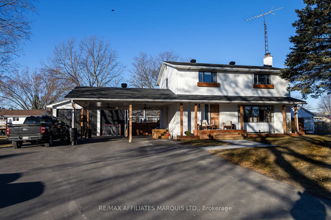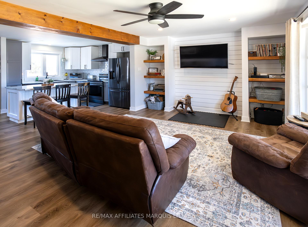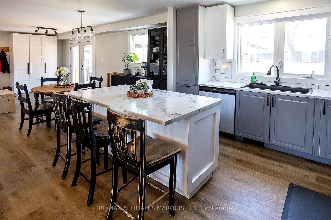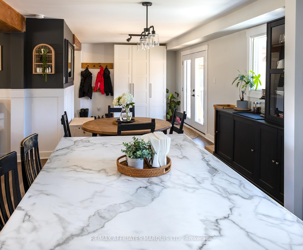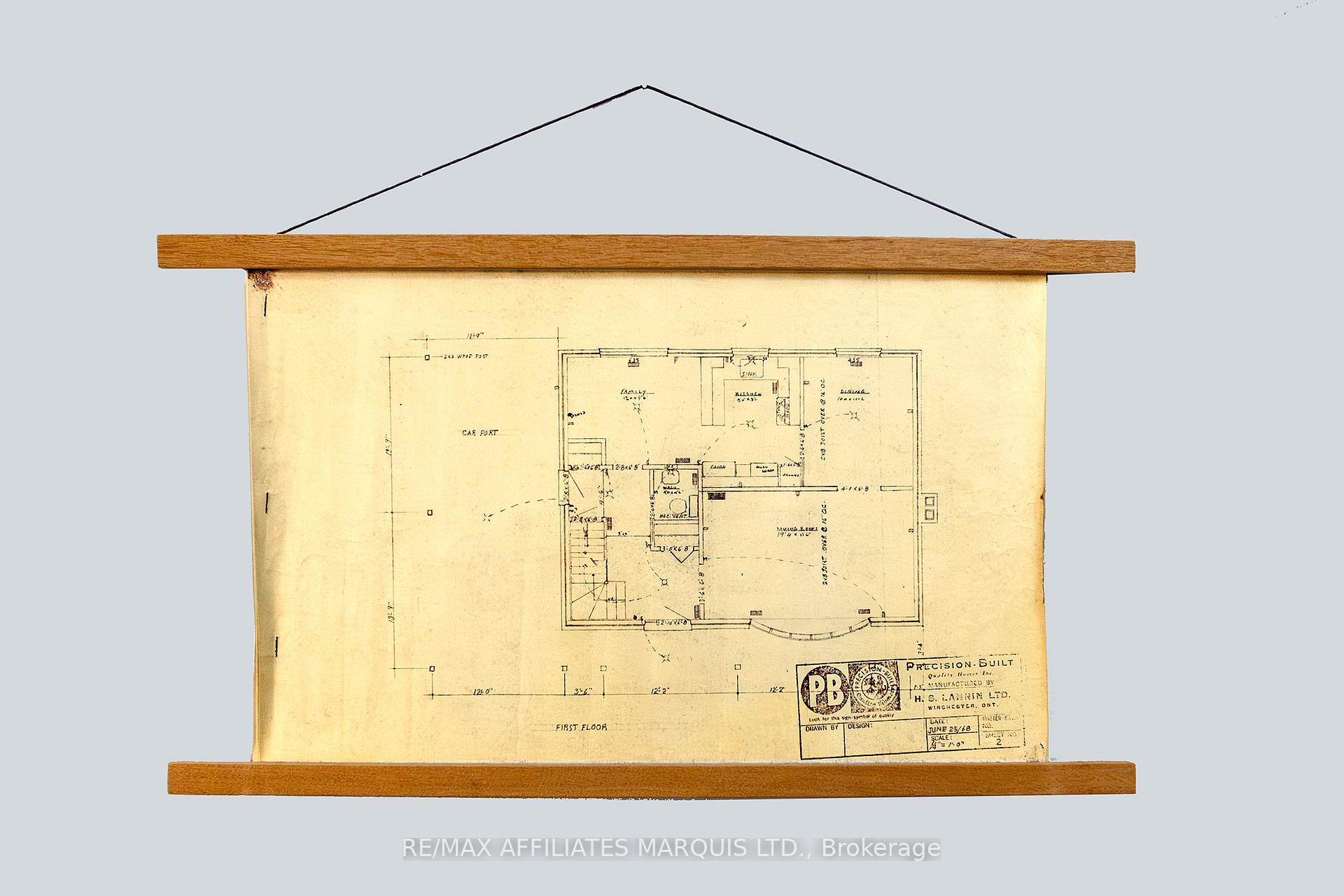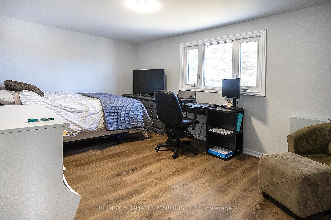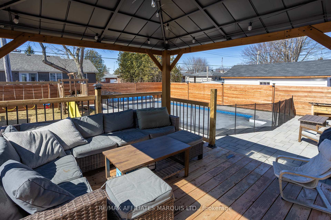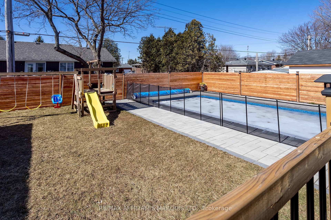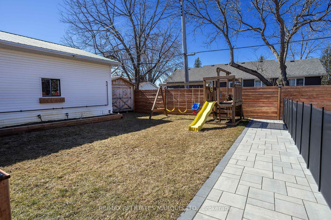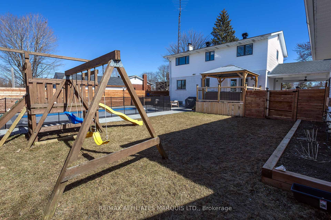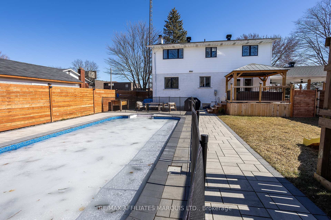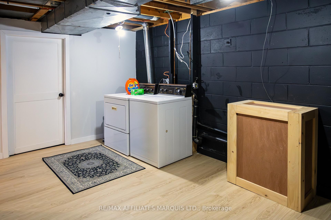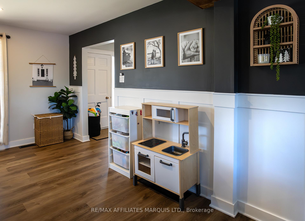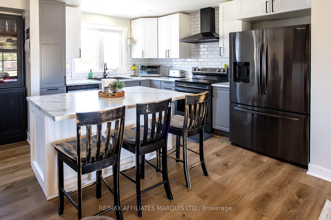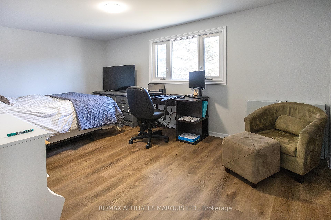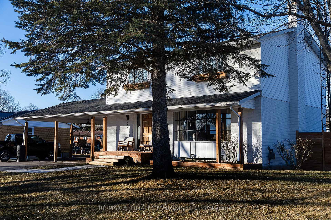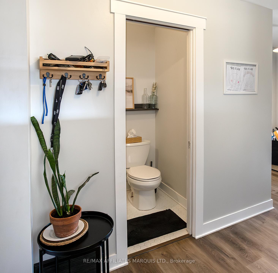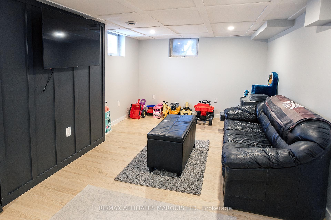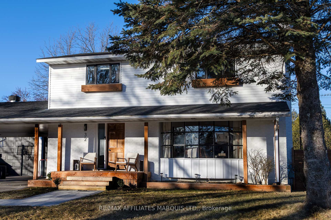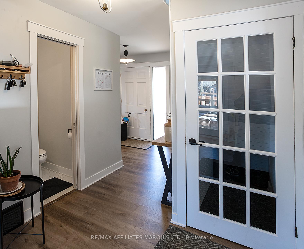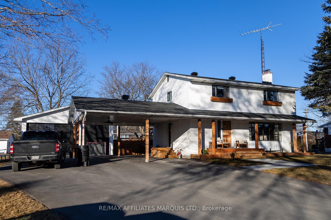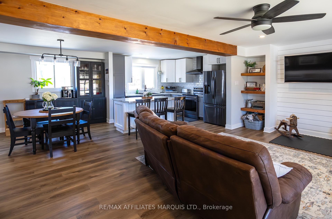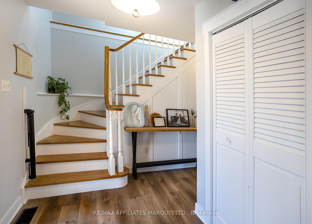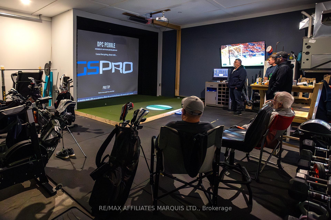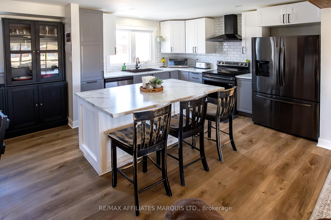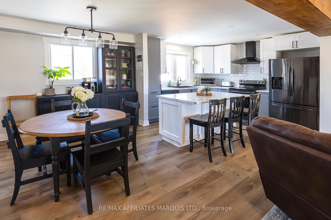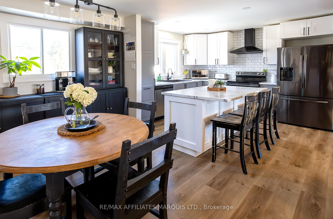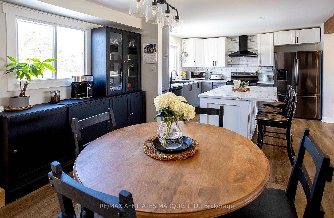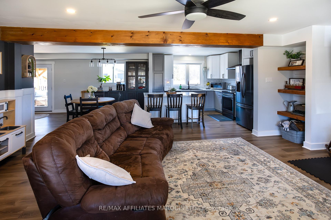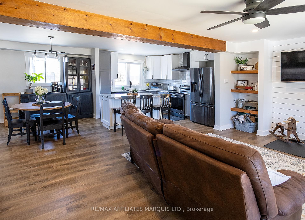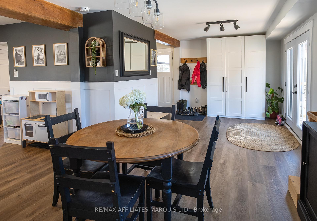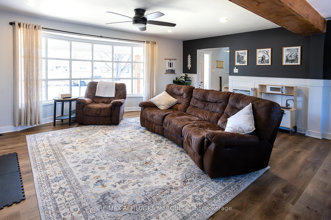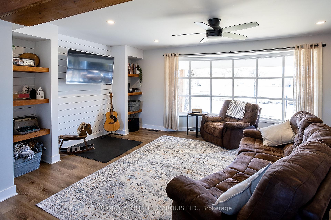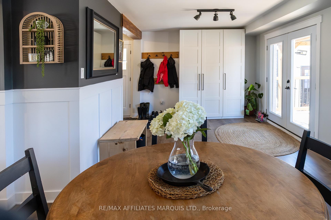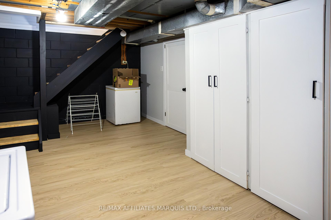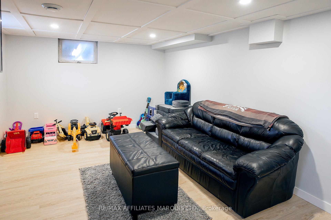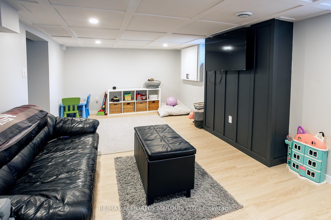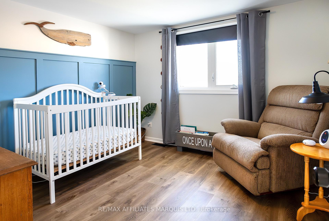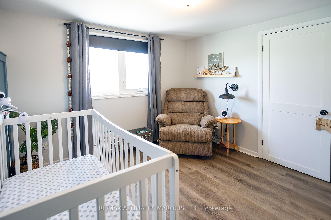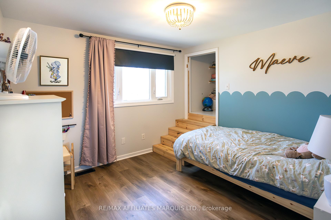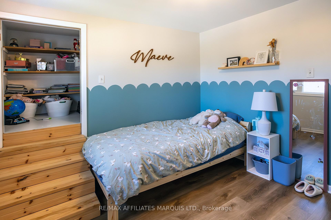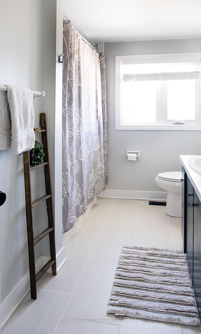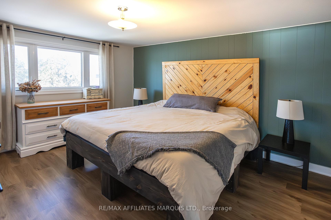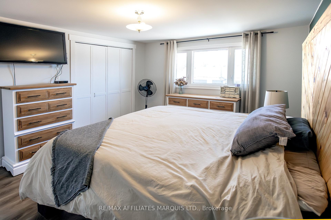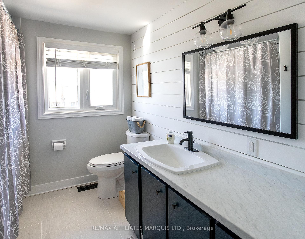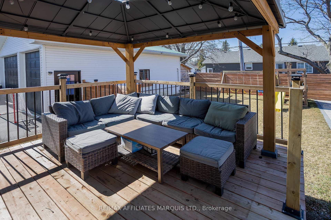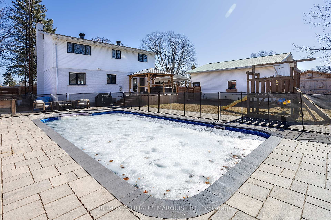$669,900
Available - For Sale
Listing ID: X12052077
32 Meikle Stre , South Dundas, K0C 1X0, Stormont, Dundas
| Welcome to this meticulously renovated two-story home nestled in the heart of central Morrisburg, a charming waterfront community that perfectly blends modern luxury with serene natural beauty. This four-bedroom residence has been fully updated to meet contemporary tastes while retaining its classic appeal. The expansive open concept living and dining area creates an inviting space for family gatherings and entertaining guests, seamlessly connecting indoor comfort with picturesque views. The finished basement rec room offers an ideal setting for leisure activities, movie nights, or a dedicated play area. Outside, the backyard transforms into a private oasis featuring a sparkling in-ground pool perfect for summer relaxation and lively poolside parties. Additional conveniences include a sheltered carport and a spacious double car garage (24' x 28') with soaring 11-foot ceilings, providing ample storage and parking. Discover a lifestyle of sophistication in this stylish home just short walk to the St. Lawrence River, schools and shopping. |
| Price | $669,900 |
| Taxes: | $3361.00 |
| Assessment Year: | 2024 |
| Occupancy by: | Owner |
| Address: | 32 Meikle Stre , South Dundas, K0C 1X0, Stormont, Dundas |
| Directions/Cross Streets: | Meikle and Orchard Way |
| Rooms: | 8 |
| Bedrooms: | 4 |
| Bedrooms +: | 0 |
| Family Room: | T |
| Basement: | Partial Base |
| Level/Floor | Room | Length(ft) | Width(ft) | Descriptions | |
| Room 1 | Main | Kitchen | 13.28 | 12.5 | |
| Room 2 | Main | Living Ro | 19.68 | 12.3 | |
| Room 3 | Main | Dining Ro | 17.29 | 10.79 | |
| Room 4 | Main | Mud Room | 8.59 | 7.97 | |
| Room 5 | Main | Foyer | 6.79 | 7.35 | |
| Room 6 | Main | Bathroom | 6.82 | 6.2 | |
| Room 7 | Second | Bedroom | 14.07 | 11.78 | |
| Room 8 | Second | Bedroom 2 | 14.99 | 9.68 | |
| Room 9 | Second | Bedroom 3 | 10.69 | 9.09 | |
| Room 10 | Second | Bedroom 4 | 10.69 | 9.09 | |
| Room 11 | Second | Bathroom | 10.99 | 7.18 | |
| Room 12 | Basement | Family Ro | 21.09 | 11.09 | |
| Room 13 | Basement | Laundry | 15.09 | 11.87 | |
| Room 14 | Basement | Utility R | 13.09 | 11.91 | |
| Room 15 | Basement | Other | 12.4 | 8.1 |
| Washroom Type | No. of Pieces | Level |
| Washroom Type 1 | 4 | Second |
| Washroom Type 2 | 2 | Main |
| Washroom Type 3 | 0 | |
| Washroom Type 4 | 0 | |
| Washroom Type 5 | 0 |
| Total Area: | 0.00 |
| Property Type: | Detached |
| Style: | 2-Storey |
| Exterior: | Brick, Vinyl Siding |
| Garage Type: | Detached |
| Drive Parking Spaces: | 8 |
| Pool: | Inground |
| CAC Included: | N |
| Water Included: | N |
| Cabel TV Included: | N |
| Common Elements Included: | N |
| Heat Included: | N |
| Parking Included: | N |
| Condo Tax Included: | N |
| Building Insurance Included: | N |
| Fireplace/Stove: | N |
| Heat Type: | Forced Air |
| Central Air Conditioning: | Central Air |
| Central Vac: | N |
| Laundry Level: | Syste |
| Ensuite Laundry: | F |
| Sewers: | Sewer |
$
%
Years
This calculator is for demonstration purposes only. Always consult a professional
financial advisor before making personal financial decisions.
| Although the information displayed is believed to be accurate, no warranties or representations are made of any kind. |
| RE/MAX AFFILIATES MARQUIS LTD. |
|
|

Wally Islam
Real Estate Broker
Dir:
416-949-2626
Bus:
416-293-8500
Fax:
905-913-8585
| Book Showing | Email a Friend |
Jump To:
At a Glance:
| Type: | Freehold - Detached |
| Area: | Stormont, Dundas and Glengarry |
| Municipality: | South Dundas |
| Neighbourhood: | 701 - Morrisburg |
| Style: | 2-Storey |
| Tax: | $3,361 |
| Beds: | 4 |
| Baths: | 2 |
| Fireplace: | N |
| Pool: | Inground |
Locatin Map:
Payment Calculator:
