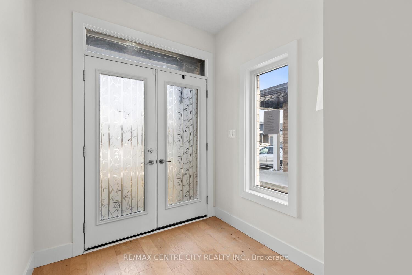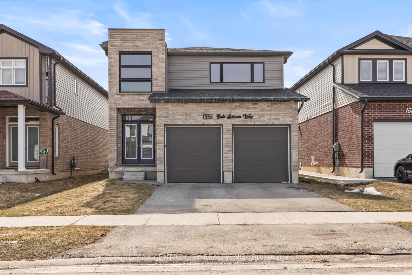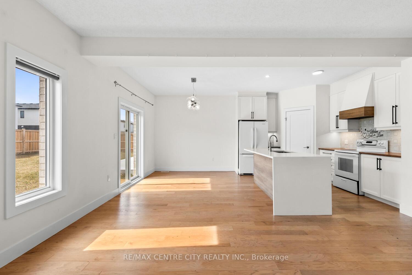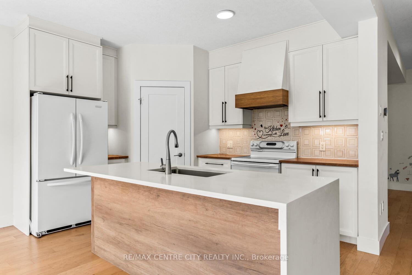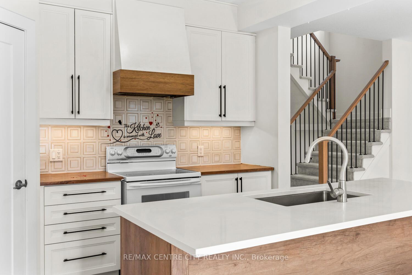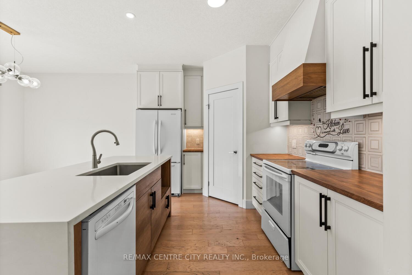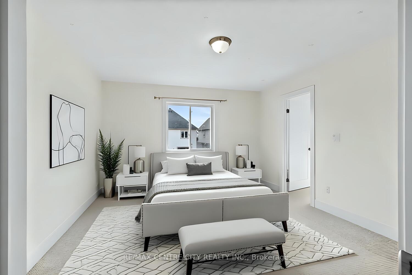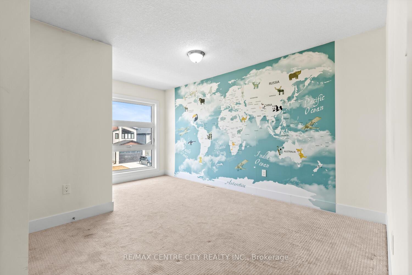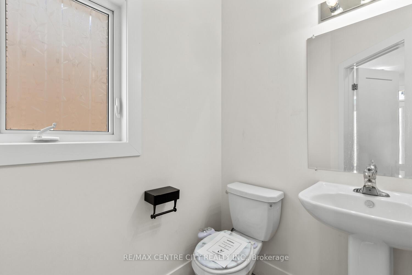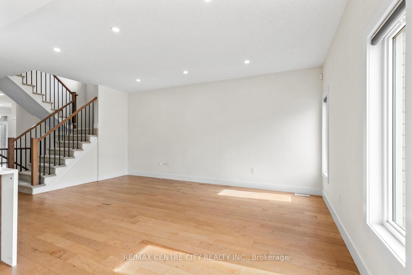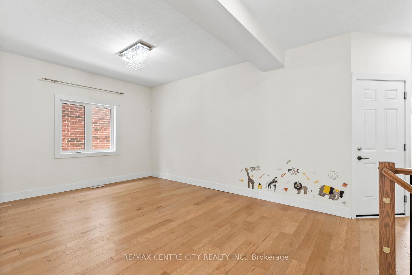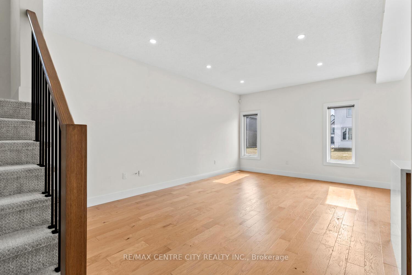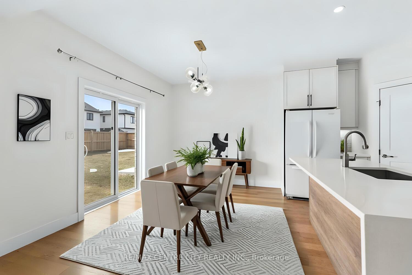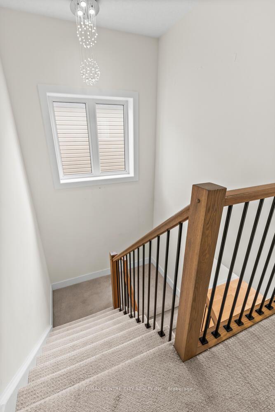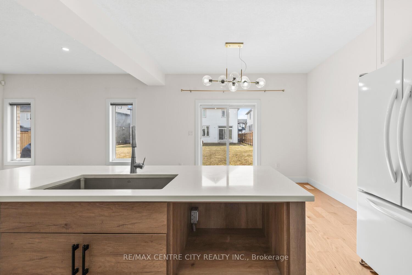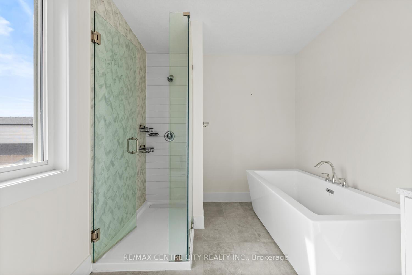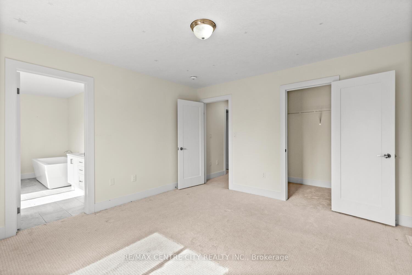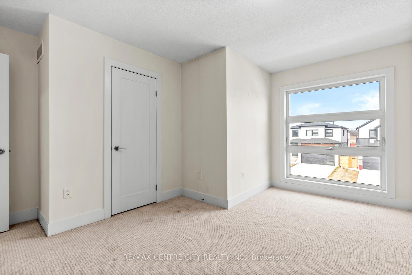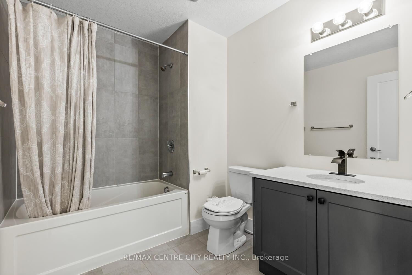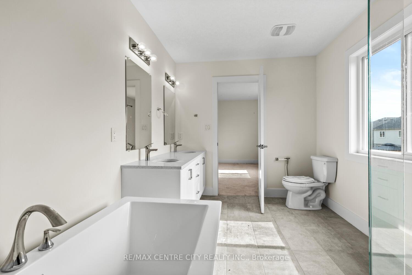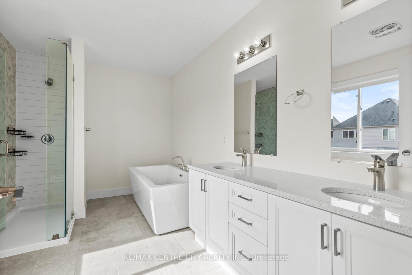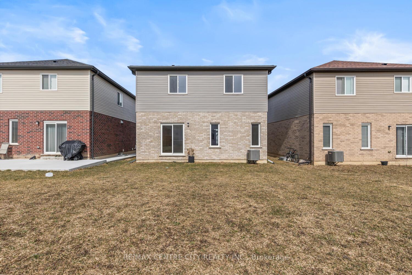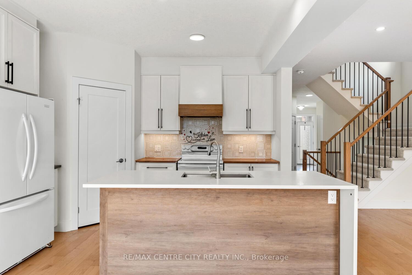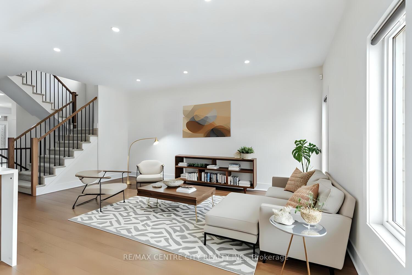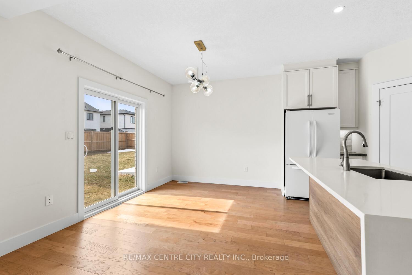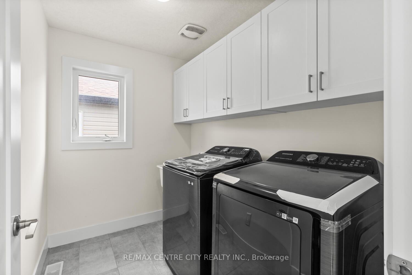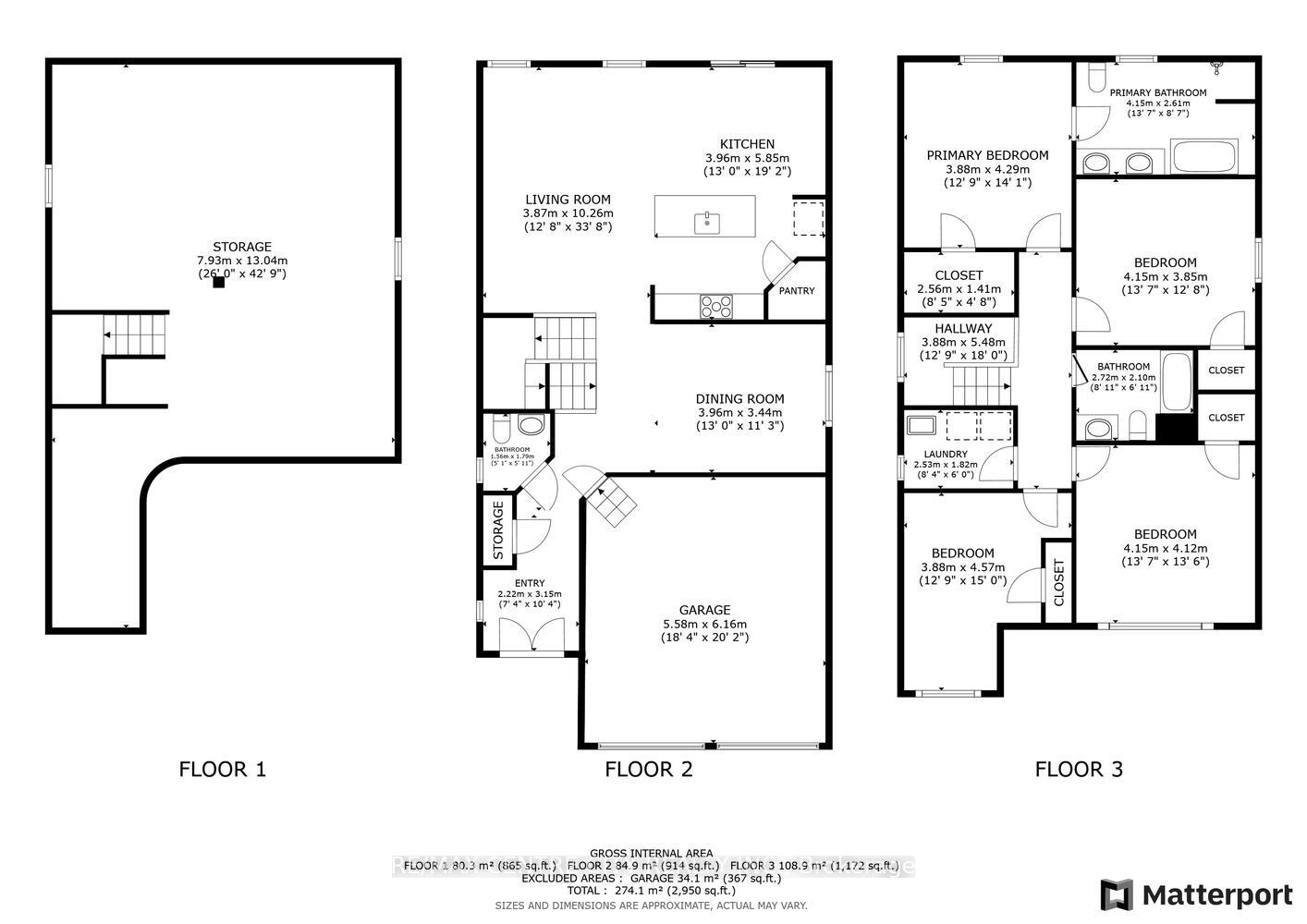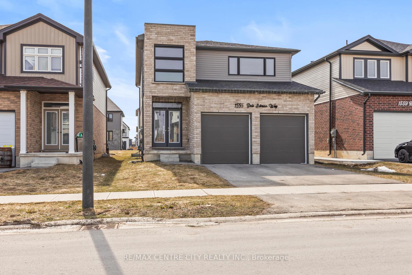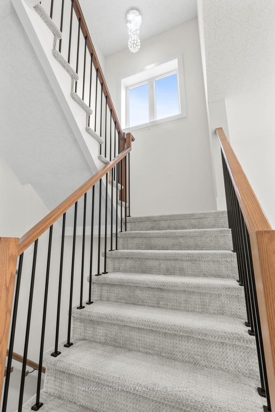$784,900
Available - For Sale
Listing ID: X12030199
1555 Bob Schram Way , London, N6G 3K2, Middlesex
| Excellent value here on this two storey home on a quiet street steps from the new Northwest Public School & Childcare Centre scheduled to open September '25. Approximately 2200 sq ft. above grade plus great potential in unfinished basement. Excellent floor plan/layout with spacious principal rooms including a large formal dining room or flex room, spacious open concept living room to kitchen with large quartz island (and countertops) & breakfast bar, plus additional eating area to accommodate a large table, & corner pantry. Four spacious bedrooms up including large primary with walk-in closet & striking ensuite bath with freestanding tub & walk-in shower. Convenient 2nd floor laundry is a rare feature in this price range. Some photos virtually staged. |
| Price | $784,900 |
| Taxes: | $5490.00 |
| Occupancy by: | Vacant |
| Address: | 1555 Bob Schram Way , London, N6G 3K2, Middlesex |
| Directions/Cross Streets: | Bob Schram & Applerock |
| Rooms: | 7 |
| Bedrooms: | 4 |
| Bedrooms +: | 0 |
| Family Room: | T |
| Basement: | Unfinished |
| Level/Floor | Room | Length(ft) | Width(ft) | Descriptions | |
| Room 1 | Main | Foyer | 6.82 | 6.26 | |
| Room 2 | Main | Dining Ro | 12.5 | 11.32 | |
| Room 3 | Main | Kitchen | 12.66 | 9.32 | |
| Room 4 | Main | Living Ro | 18.56 | 12.23 | |
| Room 5 | Second | Primary B | 14.01 | 12 | |
| Room 6 | Second | Bedroom 2 | 13.68 | 13.15 | |
| Room 7 | Second | Bedroom 3 | 15.42 | 10.17 | |
| Room 8 | Second | 13.15 | 12.82 | ||
| Room 9 | Second | Laundry | 8.5 | 6 |
| Washroom Type | No. of Pieces | Level |
| Washroom Type 1 | 5 | Second |
| Washroom Type 2 | 4 | Second |
| Washroom Type 3 | 2 | Main |
| Washroom Type 4 | 0 | |
| Washroom Type 5 | 0 |
| Total Area: | 0.00 |
| Approximatly Age: | 0-5 |
| Property Type: | Detached |
| Style: | 2-Storey |
| Exterior: | Aluminum Siding, Brick |
| Garage Type: | Attached |
| Drive Parking Spaces: | 2 |
| Pool: | None |
| Approximatly Age: | 0-5 |
| Approximatly Square Footage: | 2000-2500 |
| CAC Included: | N |
| Water Included: | N |
| Cabel TV Included: | N |
| Common Elements Included: | N |
| Heat Included: | N |
| Parking Included: | N |
| Condo Tax Included: | N |
| Building Insurance Included: | N |
| Fireplace/Stove: | N |
| Heat Type: | Forced Air |
| Central Air Conditioning: | Central Air |
| Central Vac: | N |
| Laundry Level: | Syste |
| Ensuite Laundry: | F |
| Sewers: | Sewer |
| Utilities-Hydro: | Y |
$
%
Years
This calculator is for demonstration purposes only. Always consult a professional
financial advisor before making personal financial decisions.
| Although the information displayed is believed to be accurate, no warranties or representations are made of any kind. |
| RE/MAX CENTRE CITY REALTY INC. |
|
|

Wally Islam
Real Estate Broker
Dir:
416-949-2626
Bus:
416-293-8500
Fax:
905-913-8585
| Virtual Tour | Book Showing | Email a Friend |
Jump To:
At a Glance:
| Type: | Freehold - Detached |
| Area: | Middlesex |
| Municipality: | London |
| Neighbourhood: | North S |
| Style: | 2-Storey |
| Approximate Age: | 0-5 |
| Tax: | $5,490 |
| Beds: | 4 |
| Baths: | 3 |
| Fireplace: | N |
| Pool: | None |
Locatin Map:
Payment Calculator:
