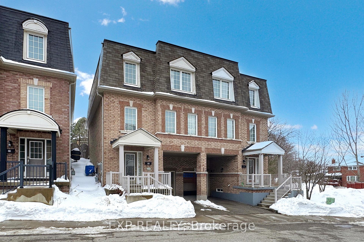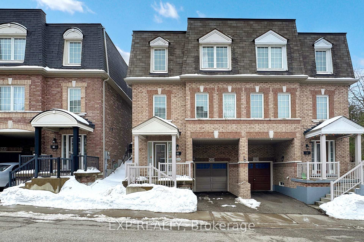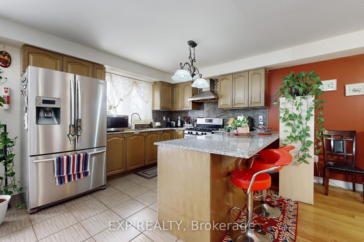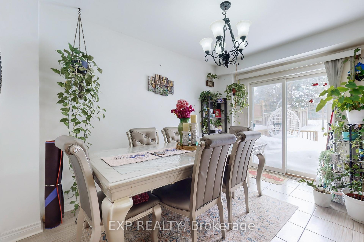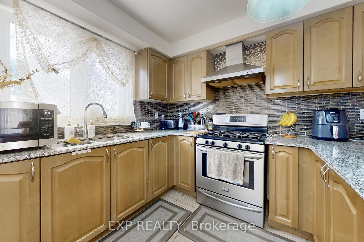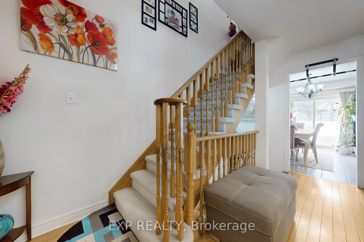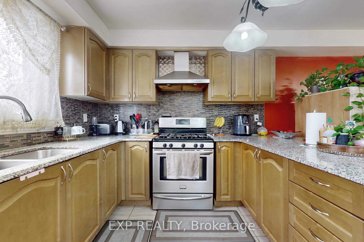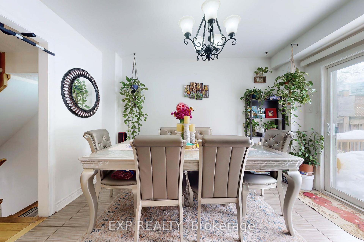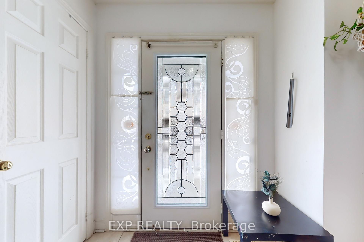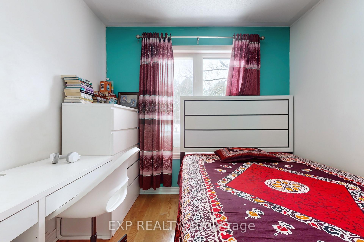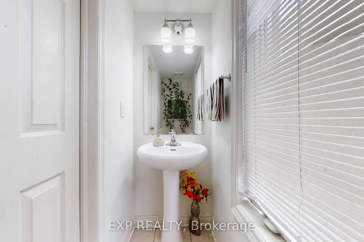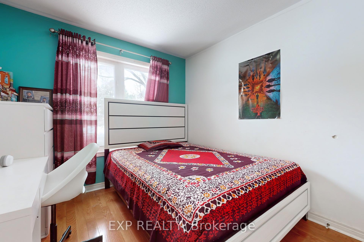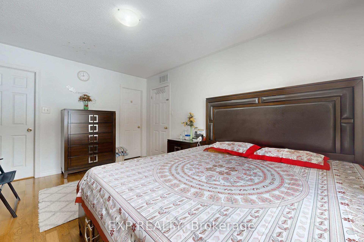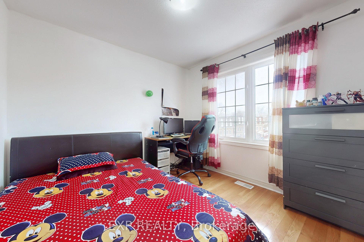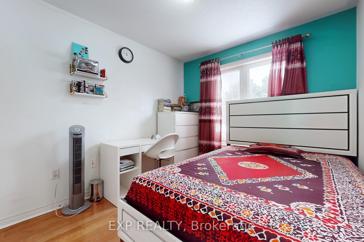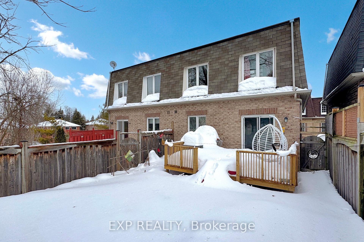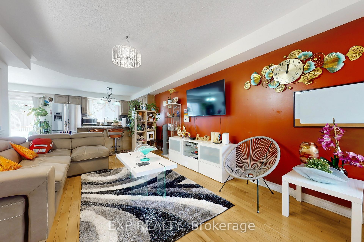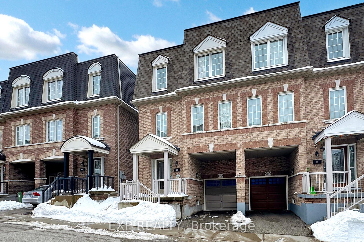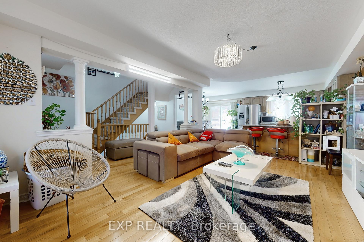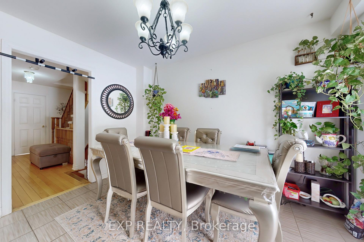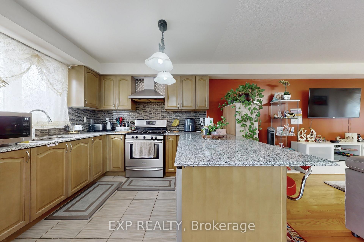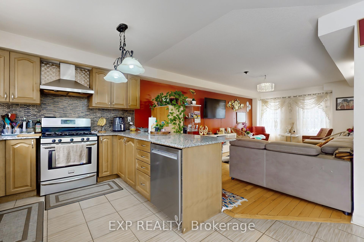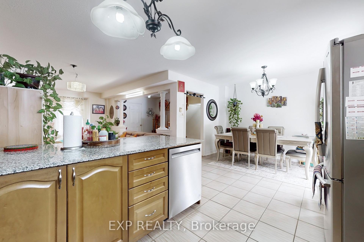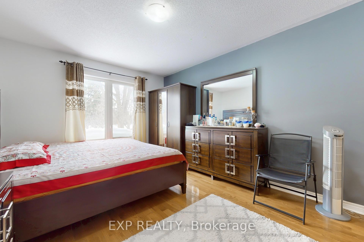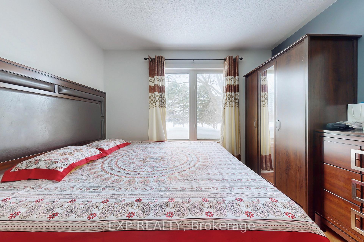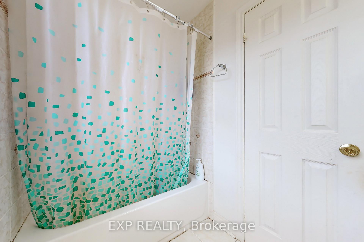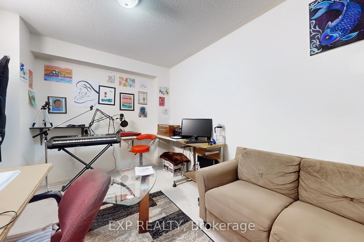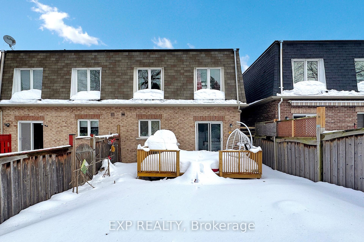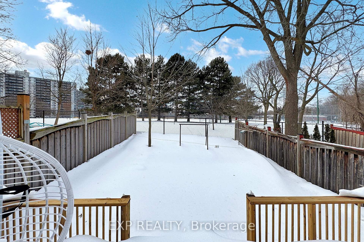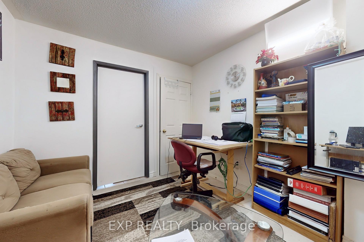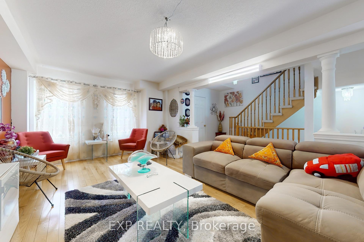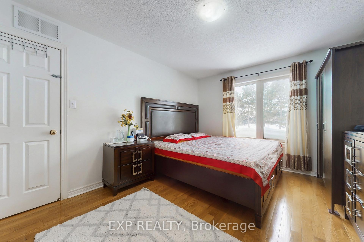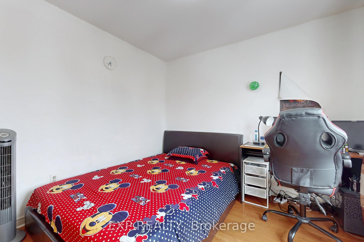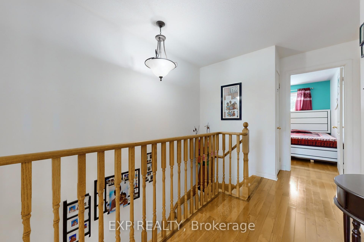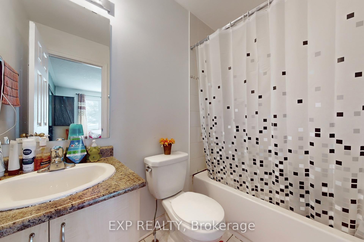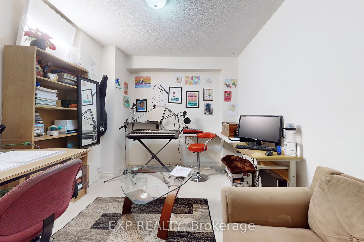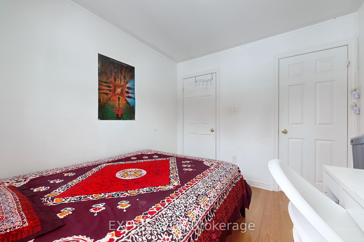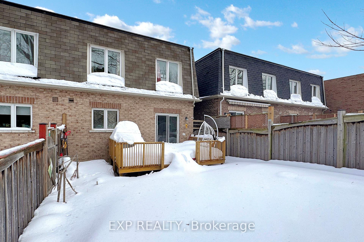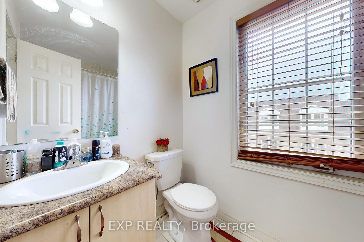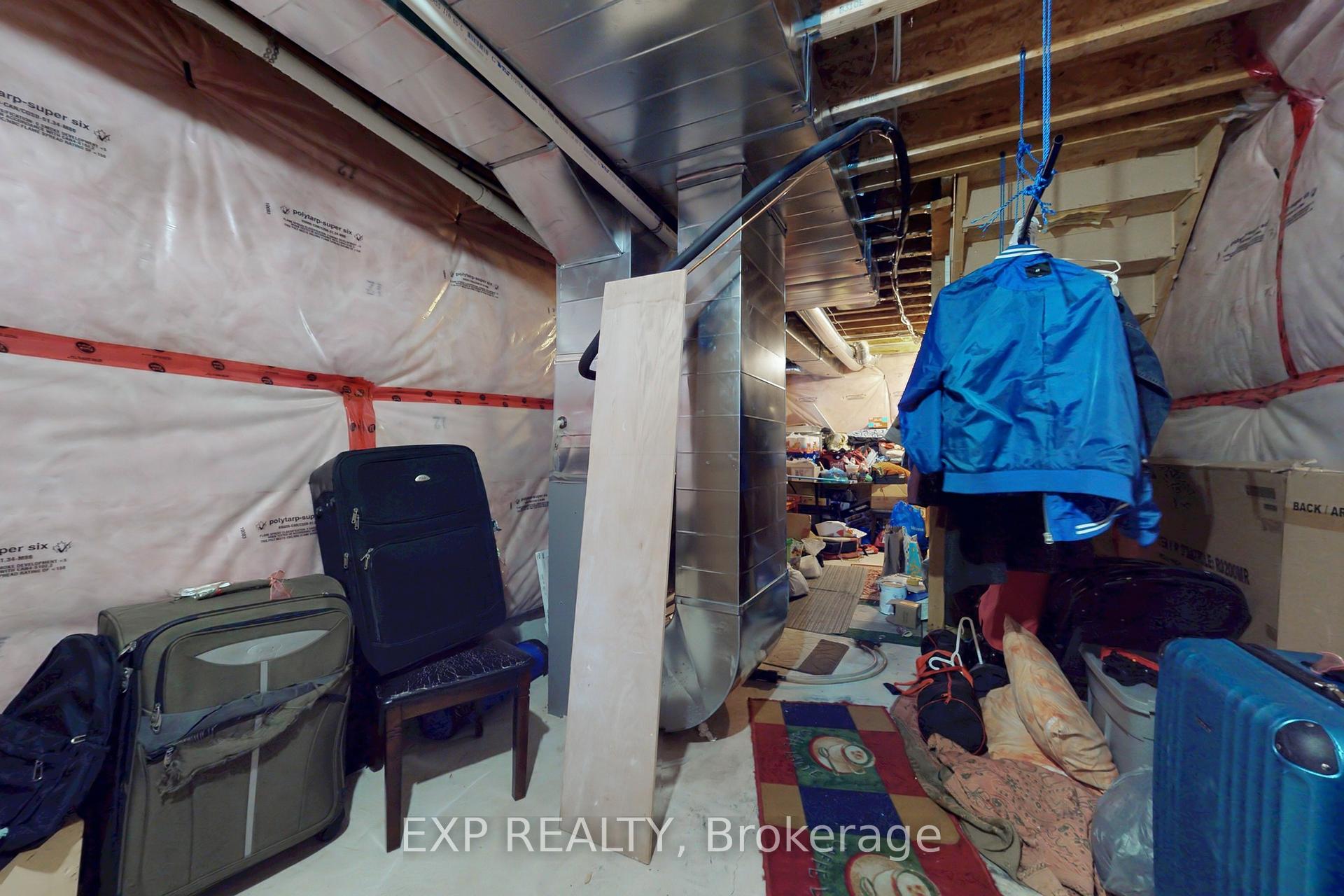$799,900
Available - For Sale
Listing ID: E12030065
26 Jeremiah Lane , Toronto, M1J 0A4, Toronto
| Client RemarksBright large 3 bedrooms, 3 washrooms, and office room, Large family room, Large backyard open to park, Upgraded Kitchen Cabinets, Granite Counter Top With Ceramic Backsplash. Hardwood floor. Ample space for family's needs. Walkout to Backyard. Quiet Neighborhood. Great location near to all amenities. Steps to TTC Bus, School, University, Hwy 401 & Hwy 2. Buyer or/and Buyer's Agent To Verify All The Measurements, Taxes and other info related to the house. POTL fee: $91.91 (For Snow Removal, Lawn and road maintenance). |
| Price | $799,900 |
| Taxes: | $3512.00 |
| Assessment Year: | 2024 |
| Occupancy by: | Owner |
| Address: | 26 Jeremiah Lane , Toronto, M1J 0A4, Toronto |
| Directions/Cross Streets: | : Scarborough Golf/Kingston Rd |
| Rooms: | 8 |
| Rooms +: | 1 |
| Bedrooms: | 3 |
| Bedrooms +: | 1 |
| Family Room: | F |
| Basement: | Finished |
| Level/Floor | Room | Length(ft) | Width(ft) | Descriptions | |
| Room 1 | Second | Living Ro | 23.29 | 13.45 | Hardwood Floor, Combined w/Dining, W/O To Deck |
| Room 2 | Second | Dining Ro | 23.29 | 13.45 | Hardwood Floor, Combined w/Living, W/O To Deck |
| Room 3 | Second | Kitchen | 12.46 | 10.17 | Ceramic Floor, Stainless Steel Appl, Backsplash |
| Room 4 | Third | Primary B | 15.74 | 14.01 | Hardwood Floor, 4 Pc Ensuite, Large Closet |
| Room 5 | Third | Bedroom 2 | 12.14 | 11.15 | Hardwood Floor, Large Closet, Window |
| Room 6 | Third | Bedroom 3 | 11.48 | 11.15 | Hardwood Floor, Large Closet, Window |
| Room 7 | Ground | Bedroom | 14.1 | 3.28 | Broadloom |
| Room 8 | Basement | Laundry | 4.92 | 4.26 | Ceramic Floor |
| Washroom Type | No. of Pieces | Level |
| Washroom Type 1 | 2 | Second |
| Washroom Type 2 | 4 | Third |
| Washroom Type 3 | 0 | |
| Washroom Type 4 | 0 | |
| Washroom Type 5 | 0 |
| Total Area: | 0.00 |
| Property Type: | Semi-Detached |
| Style: | 3-Storey |
| Exterior: | Brick |
| Garage Type: | Built-In |
| (Parking/)Drive: | Private |
| Drive Parking Spaces: | 1 |
| Park #1 | |
| Parking Type: | Private |
| Park #2 | |
| Parking Type: | Private |
| Pool: | None |
| CAC Included: | N |
| Water Included: | N |
| Cabel TV Included: | N |
| Common Elements Included: | N |
| Heat Included: | N |
| Parking Included: | N |
| Condo Tax Included: | N |
| Building Insurance Included: | N |
| Fireplace/Stove: | N |
| Heat Type: | Forced Air |
| Central Air Conditioning: | Central Air |
| Central Vac: | N |
| Laundry Level: | Syste |
| Ensuite Laundry: | F |
| Sewers: | Sewer |
$
%
Years
This calculator is for demonstration purposes only. Always consult a professional
financial advisor before making personal financial decisions.
| Although the information displayed is believed to be accurate, no warranties or representations are made of any kind. |
| EXP REALTY |
|
|

Wally Islam
Real Estate Broker
Dir:
416-949-2626
Bus:
416-293-8500
Fax:
905-913-8585
| Virtual Tour | Book Showing | Email a Friend |
Jump To:
At a Glance:
| Type: | Freehold - Semi-Detached |
| Area: | Toronto |
| Municipality: | Toronto E08 |
| Neighbourhood: | Scarborough Village |
| Style: | 3-Storey |
| Tax: | $3,512 |
| Beds: | 3+1 |
| Baths: | 3 |
| Fireplace: | N |
| Pool: | None |
Locatin Map:
Payment Calculator:
