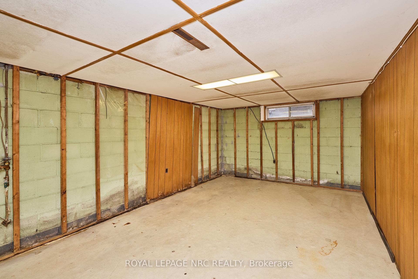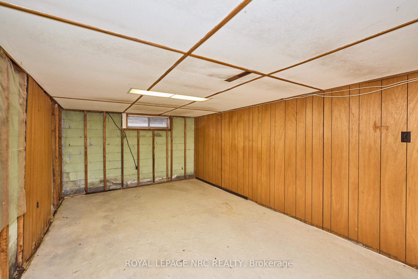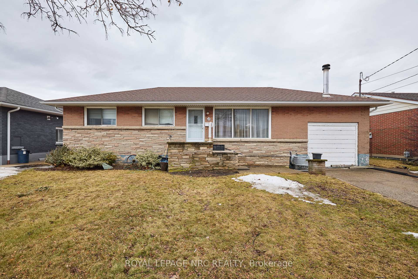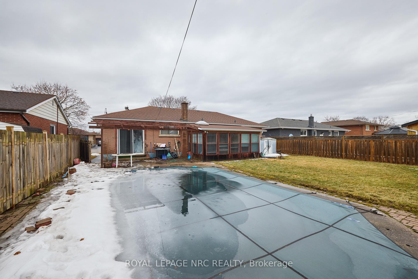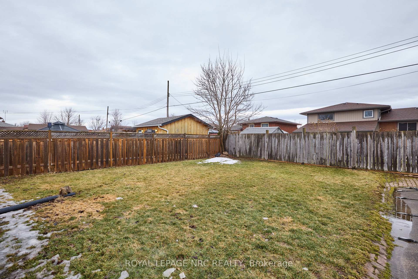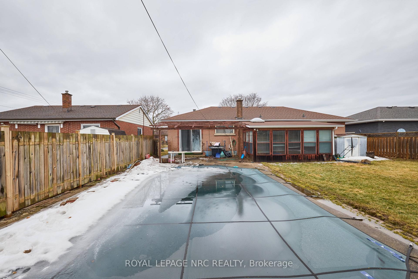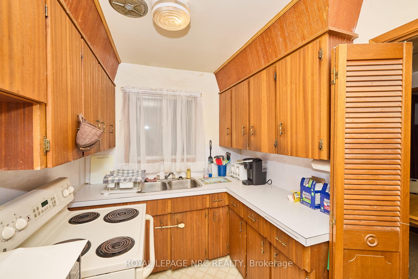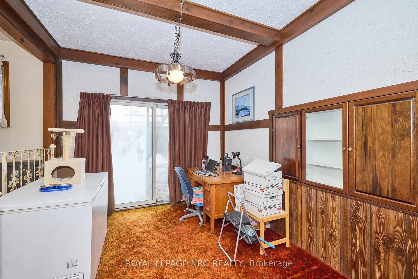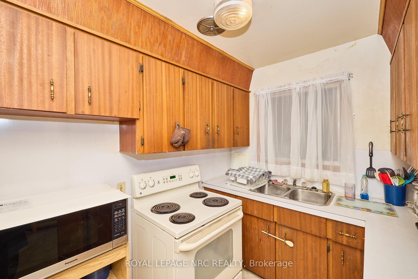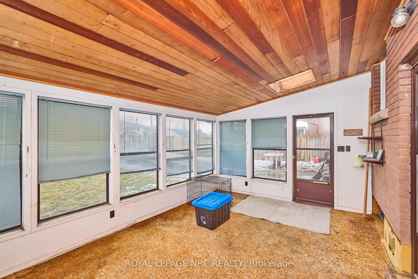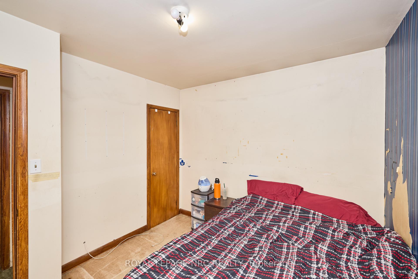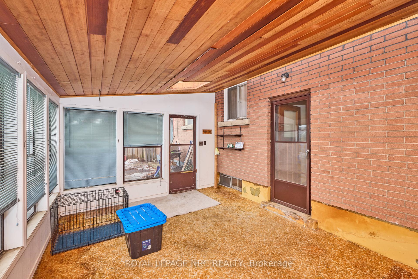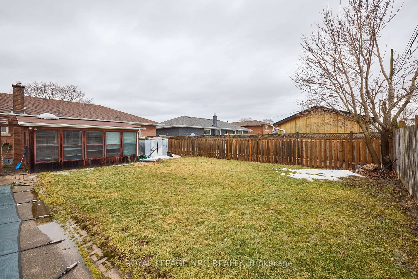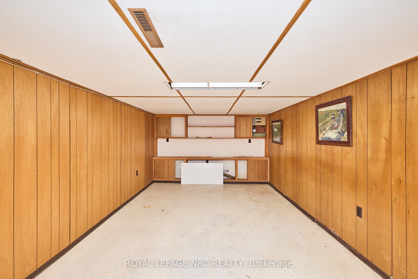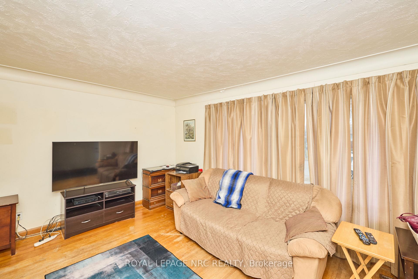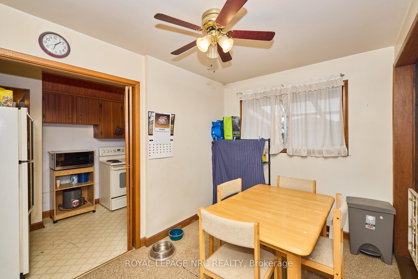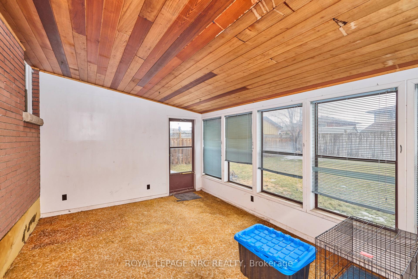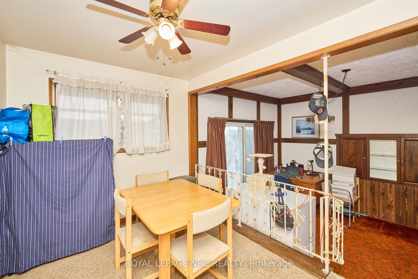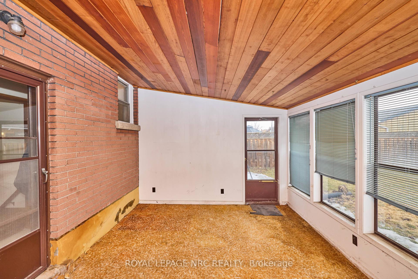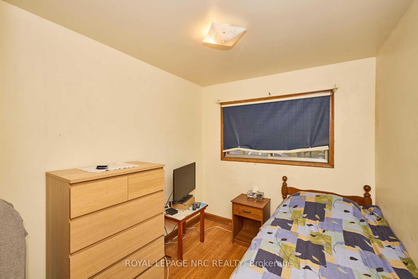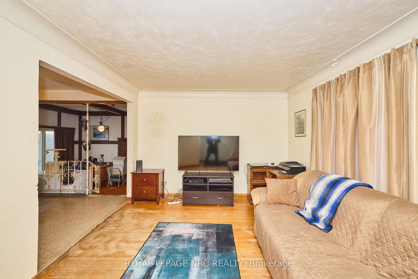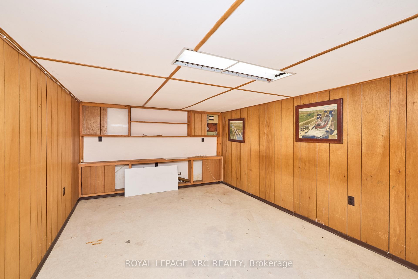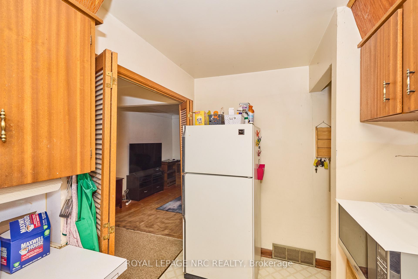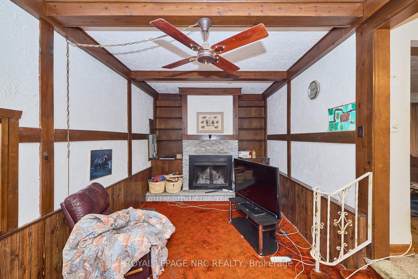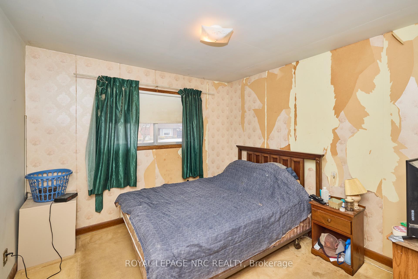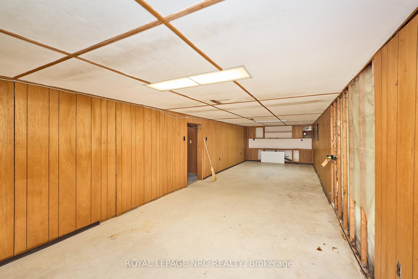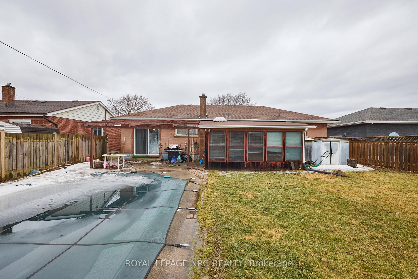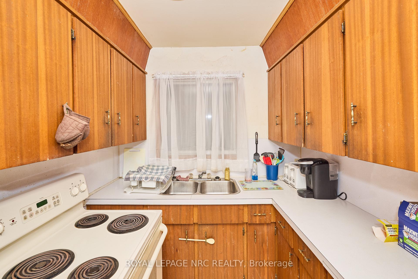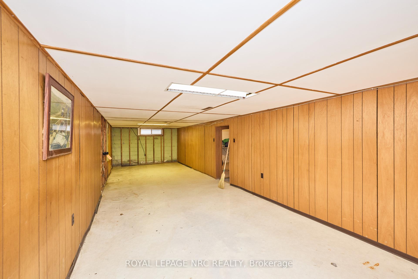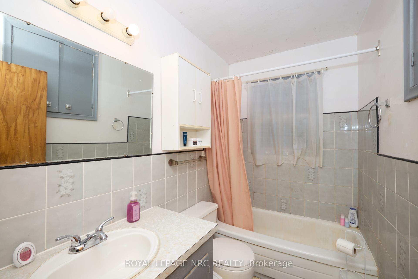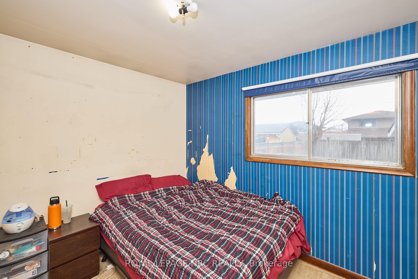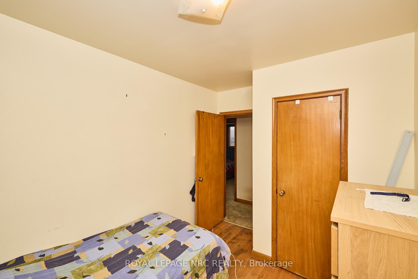$449,900
Available - For Sale
Listing ID: X12005710
77 Balmoral Aven , Welland, L3B 1S5, Niagara
| Welcome to 77 Balmoral Ave! This 3 bedroom 1 bathroom bungalow is set in a quiet family friendly neighbourhood close to schools, shopping, the 406 and all amenities! The main floor features a large living room, galley kitchen, separate dining room, 3 bedrooms a full 4 piece bathroom and a spacious sunken family room complete with patio door access to the back patio and wood burning fireplace (Family Room was created by converting the garage into interior living space). Travel downstairs to find a large rec room, laundry room, cellar and a furnace/storage room. A separate entrance at the back of the house makes creating an income generating accessory/inlaw suite easy! The fully fenced backyard includes an in ground pool, plenty of lawn, a large patio and even a 3 season sunroom. If you have searching for your next renovation or rental project look no further! Don't delay - book your private showing today! |
| Price | $449,900 |
| Taxes: | $3428.00 |
| Assessment Year: | 2024 |
| Occupancy by: | Owner |
| Address: | 77 Balmoral Aven , Welland, L3B 1S5, Niagara |
| Directions/Cross Streets: | Lincoln Street to Balmora Avel |
| Rooms: | 8 |
| Rooms +: | 2 |
| Bedrooms: | 3 |
| Bedrooms +: | 0 |
| Family Room: | T |
| Basement: | Separate Ent, Partially Fi |
| Level/Floor | Room | Length(ft) | Width(ft) | Descriptions | |
| Room 1 | Main | Bedroom | 10.3 | 9.51 | |
| Room 2 | Main | Bedroom | 11.22 | 10.2 | |
| Room 3 | Main | Bedroom | 7.9 | 9.05 | |
| Room 4 | Main | Kitchen | 11.48 | 6.95 | |
| Room 5 | Main | Living Ro | 14.17 | 11.25 | |
| Room 6 | Main | Dining Ro | 11.55 | 7.94 | |
| Room 7 | Main | Family Ro | 10.43 | 23.12 | |
| Room 8 | Main | Sunroom | 16.79 | 11.55 | |
| Room 9 | Basement | Recreatio | 37.49 | 11.05 | |
| Room 10 | Basement | Laundry | 10.23 | 11.32 |
| Washroom Type | No. of Pieces | Level |
| Washroom Type 1 | 4 | Main |
| Washroom Type 2 | 0 | |
| Washroom Type 3 | 0 | |
| Washroom Type 4 | 0 | |
| Washroom Type 5 | 0 |
| Total Area: | 0.00 |
| Property Type: | Detached |
| Style: | Bungalow |
| Exterior: | Brick, Stone |
| Garage Type: | None |
| Drive Parking Spaces: | 2 |
| Pool: | Inground |
| Other Structures: | Fence - Full, |
| Approximatly Square Footage: | 1100-1500 |
| Property Features: | Library, School |
| CAC Included: | N |
| Water Included: | N |
| Cabel TV Included: | N |
| Common Elements Included: | N |
| Heat Included: | N |
| Parking Included: | N |
| Condo Tax Included: | N |
| Building Insurance Included: | N |
| Fireplace/Stove: | Y |
| Heat Type: | Forced Air |
| Central Air Conditioning: | Central Air |
| Central Vac: | N |
| Laundry Level: | Syste |
| Ensuite Laundry: | F |
| Elevator Lift: | False |
| Sewers: | Sewer |
| Utilities-Cable: | Y |
| Utilities-Hydro: | Y |
$
%
Years
This calculator is for demonstration purposes only. Always consult a professional
financial advisor before making personal financial decisions.
| Although the information displayed is believed to be accurate, no warranties or representations are made of any kind. |
| ROYAL LEPAGE NRC REALTY |
|
|

Wally Islam
Real Estate Broker
Dir:
416-949-2626
Bus:
416-293-8500
Fax:
905-913-8585
| Book Showing | Email a Friend |
Jump To:
At a Glance:
| Type: | Freehold - Detached |
| Area: | Niagara |
| Municipality: | Welland |
| Neighbourhood: | 773 - Lincoln/Crowland |
| Style: | Bungalow |
| Tax: | $3,428 |
| Beds: | 3 |
| Baths: | 1 |
| Fireplace: | Y |
| Pool: | Inground |
Locatin Map:
Payment Calculator:
