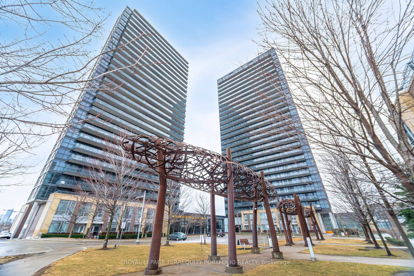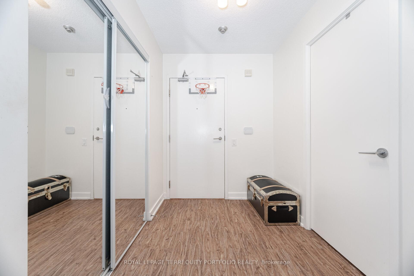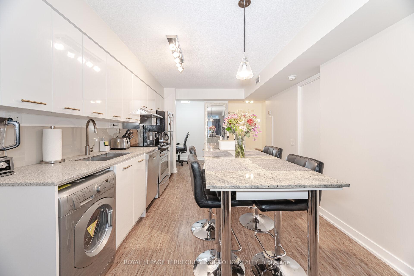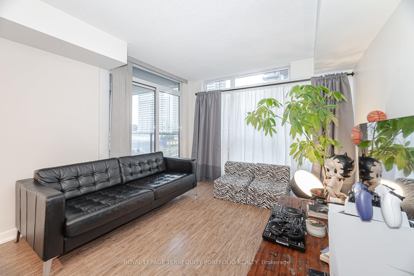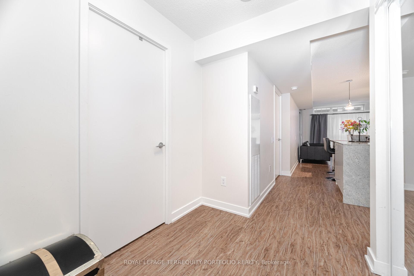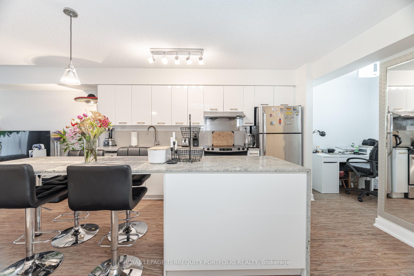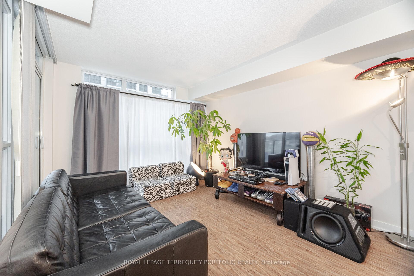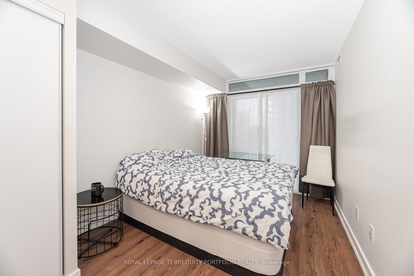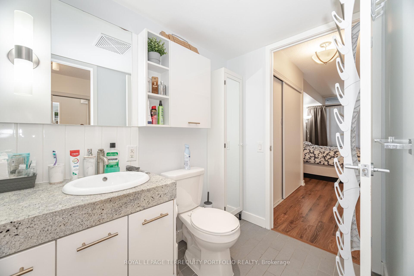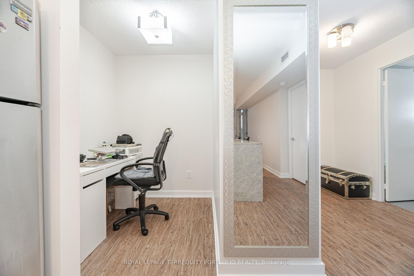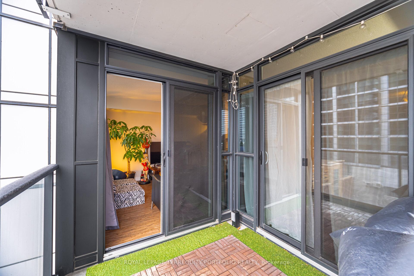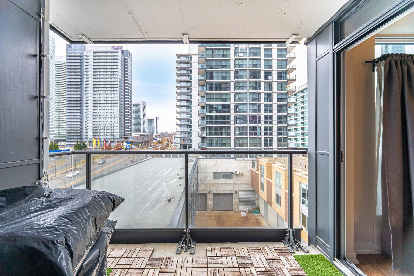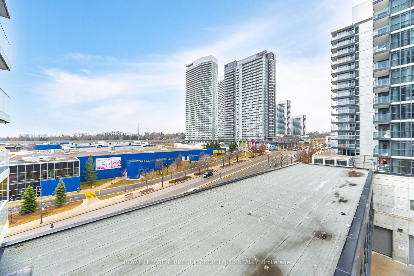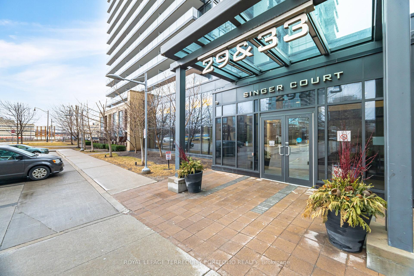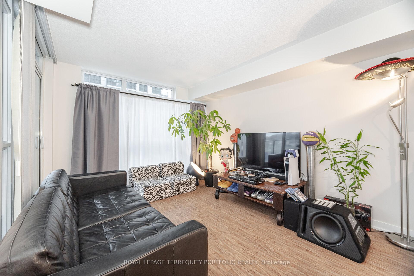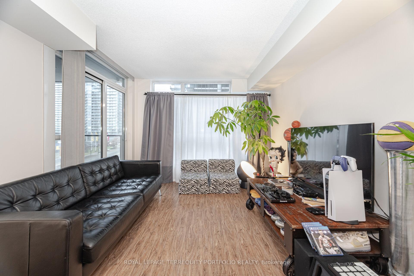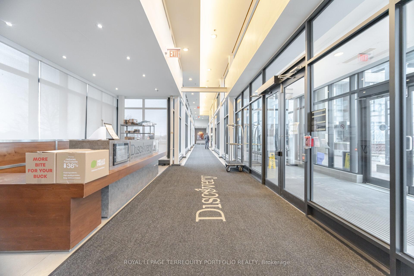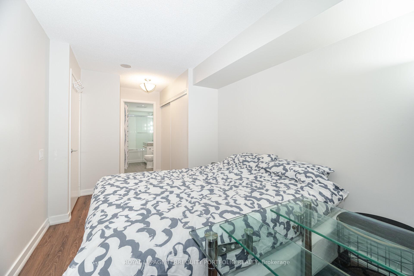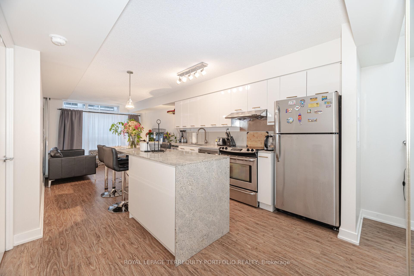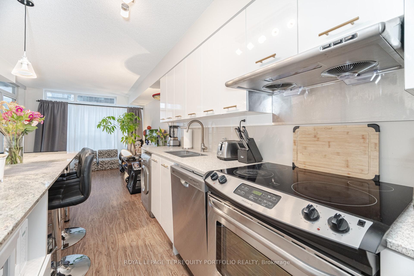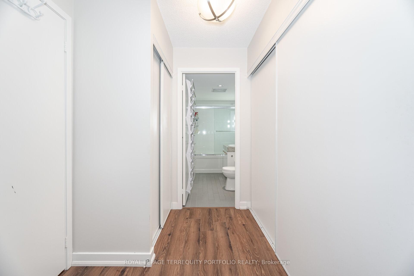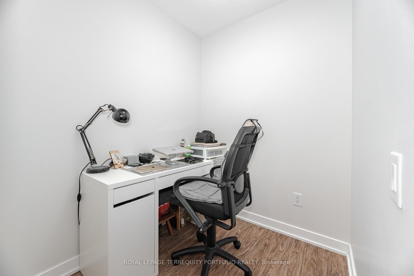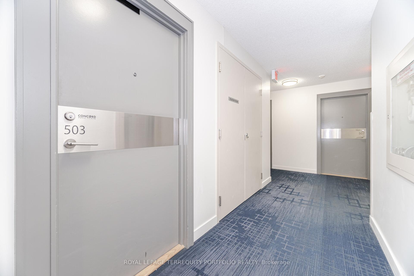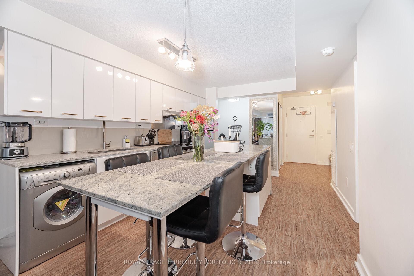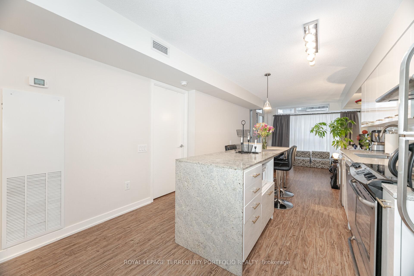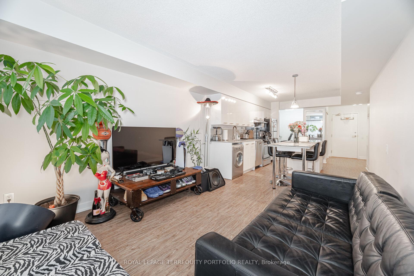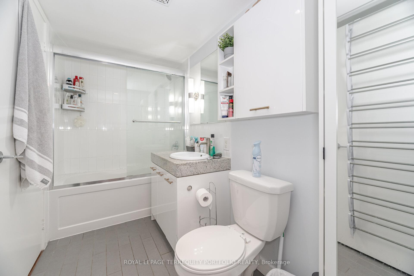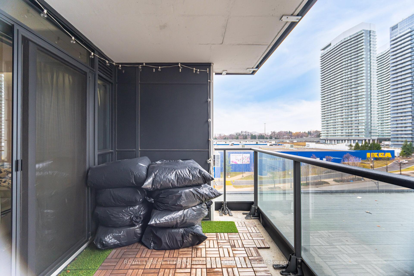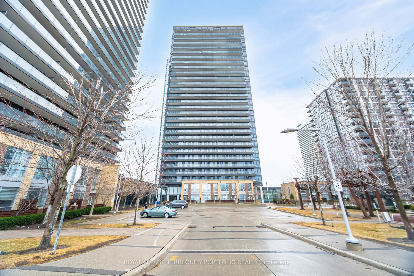$539,900
Available - For Sale
Listing ID: C12052065
29 Singer Cour , Toronto, M2K 0B3, Toronto
| Welcome to this beautifully maintained and highly functional 1+Den unit, offering a perfect blend of modern design and everyday practicality. Boasting 9 ceilings and a large private balcony, this unit provides a bright and airy atmosphere, ideal for both relaxation and entertainment. The spacious bedroom features a semi-ensuite bath, offering privacy and convenience, while the den is a versatile space that can be used as a home office, studio, or cozy sitting area. The oversized kitchen island is perfect for meal prep or casual dining, complemented by upgraded finishes such as a double sink, a sleek glass shower door, and an upgraded closet for extra storage. Located in the vibrant Bayview Village area, you're just steps away from Leslie TTC Station, Oriole GO Station, shopping, restaurants, coffee shops, healthcare centers, parks, and scenic walking paths -everything you need at your doorstep! This unit also comes with one parking spot and one locker. Don't miss out on this incredible opportunity to live in one of Toronto's most sought-after neighborhoods! |
| Price | $539,900 |
| Taxes: | $2225.55 |
| Occupancy by: | Tenant |
| Address: | 29 Singer Cour , Toronto, M2K 0B3, Toronto |
| Postal Code: | M2K 0B3 |
| Province/State: | Toronto |
| Directions/Cross Streets: | Leslie and Sheppard |
| Level/Floor | Room | Length(ft) | Width(ft) | Descriptions | |
| Room 1 | Flat | Living Ro | 13.12 | 10.59 | Laminate, W/O To Balcony, Large Window |
| Room 2 | Flat | Dining Ro | 13.94 | 10.99 | Laminate, Combined w/Kitchen |
| Room 3 | Flat | Kitchen | 10.99 | 13.94 | Modern Kitchen, Centre Island, Open Concept |
| Room 4 | Flat | Primary B | 16.99 | 8.59 | Semi Ensuite, Double Closet, Laminate |
| Room 5 | Flat | Den | 6 | 5.15 | Laminate |
| Room 6 | Flat | Foyer | 7.84 | 6 |
| Washroom Type | No. of Pieces | Level |
| Washroom Type 1 | 4 | Flat |
| Washroom Type 2 | 0 | |
| Washroom Type 3 | 0 | |
| Washroom Type 4 | 0 | |
| Washroom Type 5 | 0 | |
| Washroom Type 6 | 4 | Flat |
| Washroom Type 7 | 0 | |
| Washroom Type 8 | 0 | |
| Washroom Type 9 | 0 | |
| Washroom Type 10 | 0 |
| Total Area: | 0.00 |
| Sprinklers: | Conc |
| Washrooms: | 1 |
| Heat Type: | Heat Pump |
| Central Air Conditioning: | Central Air |
$
%
Years
This calculator is for demonstration purposes only. Always consult a professional
financial advisor before making personal financial decisions.
| Although the information displayed is believed to be accurate, no warranties or representations are made of any kind. |
| ROYAL LEPAGE TERREQUITY PORTFOLIO REALTY |
|
|

Wally Islam
Real Estate Broker
Dir:
416-949-2626
Bus:
416-293-8500
Fax:
905-913-8585
| Virtual Tour | Book Showing | Email a Friend |
Jump To:
At a Glance:
| Type: | Com - Condo Apartment |
| Area: | Toronto |
| Municipality: | Toronto C15 |
| Neighbourhood: | Bayview Village |
| Style: | Apartment |
| Tax: | $2,225.55 |
| Maintenance Fee: | $629.43 |
| Beds: | 1 |
| Baths: | 1 |
| Fireplace: | N |
Locatin Map:
Payment Calculator:
