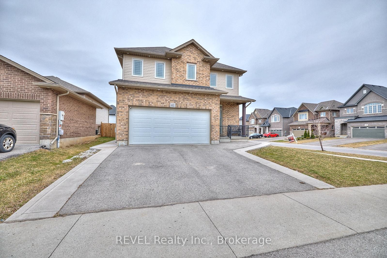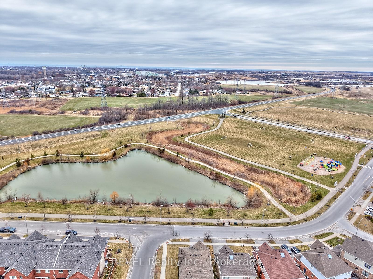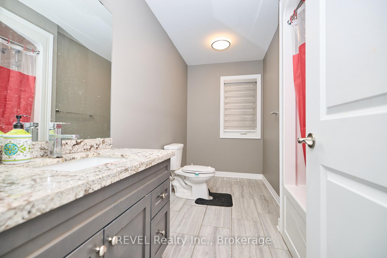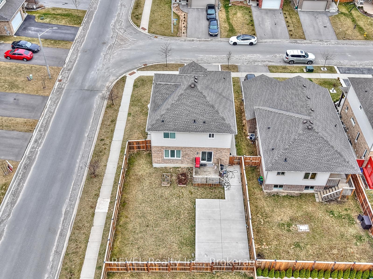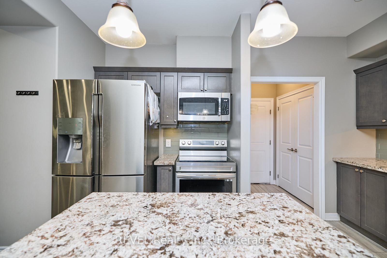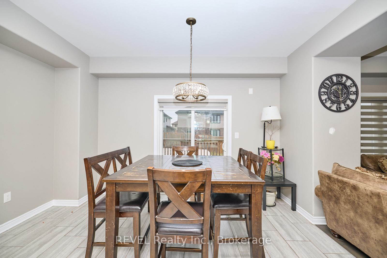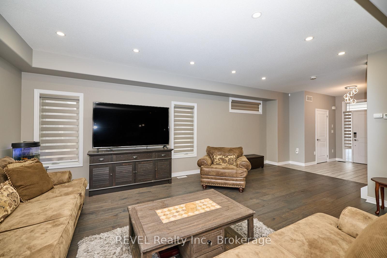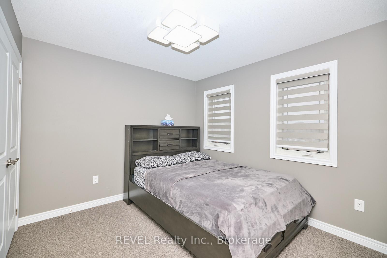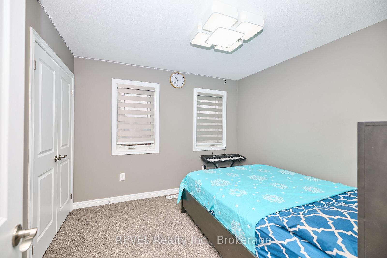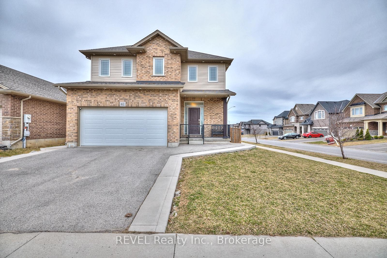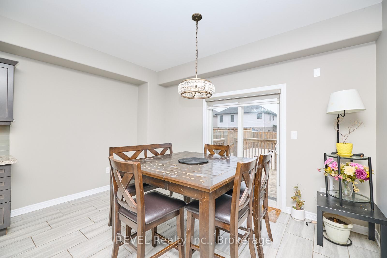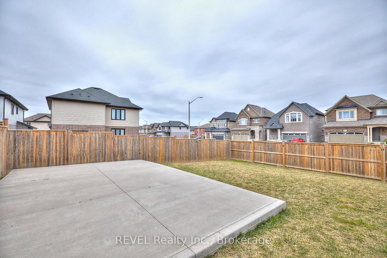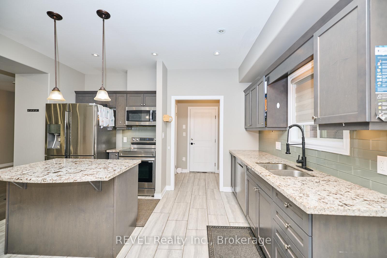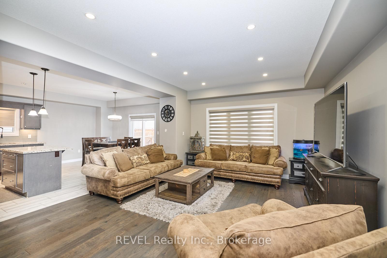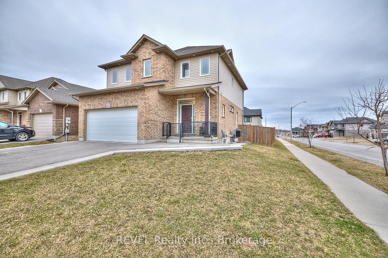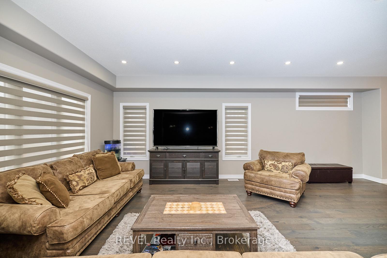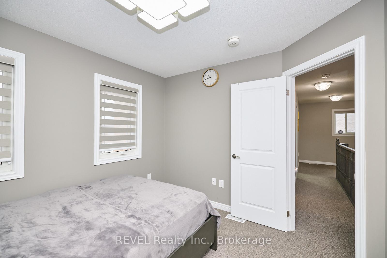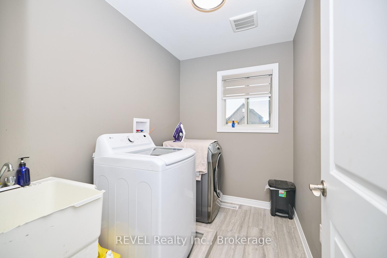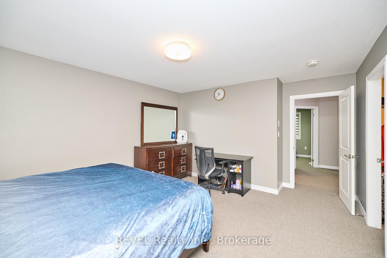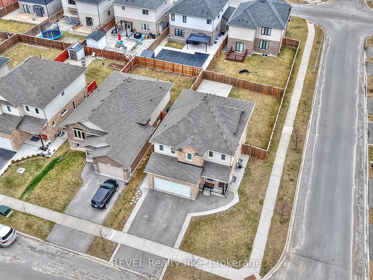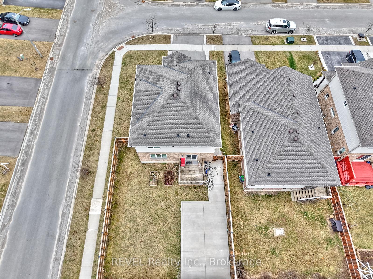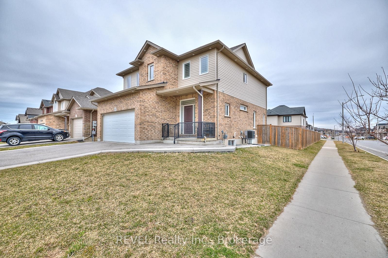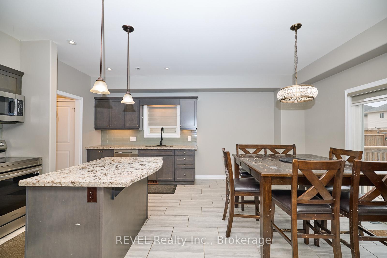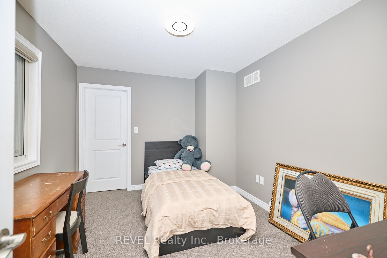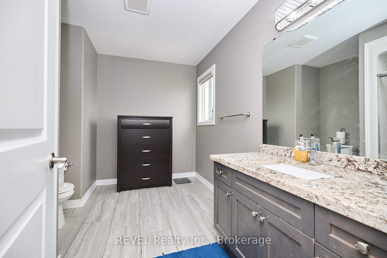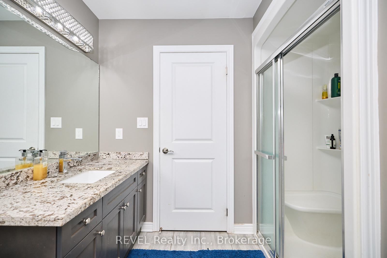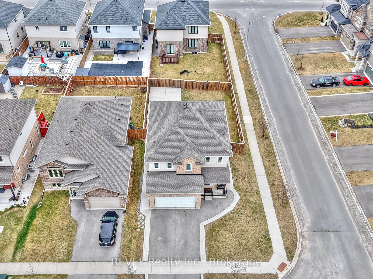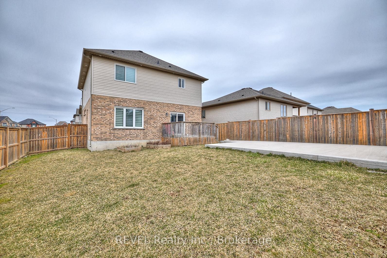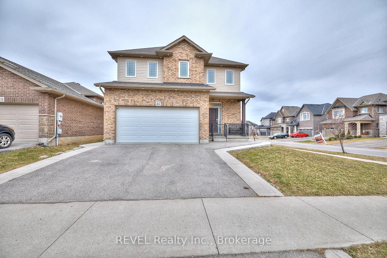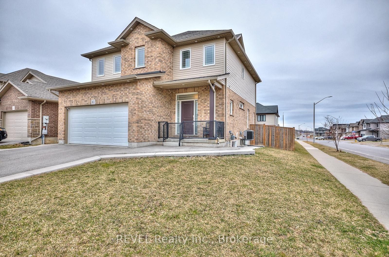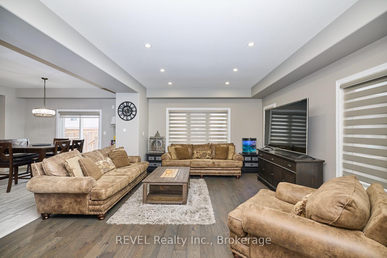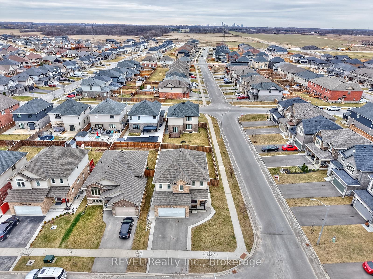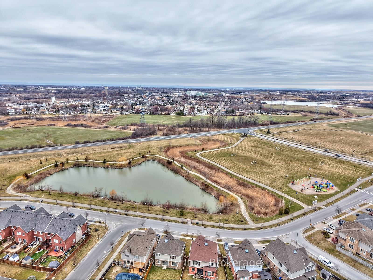$729,900
Available - For Sale
Listing ID: X12050395
41 Success Way , Thorold, L2V 0C8, Niagara
| Welcome to 41 Success Way in the sought-after Rolling Meadows community of Thorold! This beautiful 2-storey, 4-bedroom, 3-bathroom home offers the perfect blend of comfort and style. Step inside to a spacious, open-concept main floor featuring modern finishes, pot lights, and a chef's kitchen with granite countertops, a large island, and stainless steel appliances. The bright living room is ideal for relaxing or entertaining, with seamless flow into the dining area and walk-out access to the fully fenced backyard, complete with a raised deck and concrete patio. Upstairs, you'll find four generously sized bedrooms, including a large primary suite with a walk-in closet and private ensuite featuring a vanity and glass-enclosed shower. The additional bedrooms are perfect for children, guests, or a home office, and all offer ample closet space and natural light. A well-appointed 4-piece main bathroom and a convenient second-floor laundry room add to the home's family-friendly layout. With great curb appeal, a double garage, and close proximity to parks, schools, and highways, this home is ideal for growing families or professionals. Don't miss your chance to live in one of Thorold's most desirable neighborhoods! |
| Price | $729,900 |
| Taxes: | $5818.00 |
| Assessment Year: | 2024 |
| Occupancy by: | Owner |
| Address: | 41 Success Way , Thorold, L2V 0C8, Niagara |
| Directions/Cross Streets: | Davis Rd/Barker Pkwy |
| Rooms: | 11 |
| Bedrooms: | 4 |
| Bedrooms +: | 0 |
| Family Room: | T |
| Basement: | Full, Unfinished |
| Level/Floor | Room | Length(ft) | Width(ft) | Descriptions | |
| Room 1 | Main | Living Ro | 23.19 | 14.99 | |
| Room 2 | Main | Dining Ro | 13.91 | 8.89 | |
| Room 3 | Main | Kitchen | 8.99 | 13.09 | |
| Room 4 | Second | Primary B | 16.1 | 12.1 | |
| Room 5 | Second | Bedroom 2 | 10.79 | 9.91 | |
| Room 6 | Second | Bedroom 3 | 10.59 | 10.3 | |
| Room 7 | Second | Bedroom 4 | 12.4 | 9.09 |
| Washroom Type | No. of Pieces | Level |
| Washroom Type 1 | 2 | Main |
| Washroom Type 2 | 4 | Second |
| Washroom Type 3 | 3 | Second |
| Washroom Type 4 | 0 | |
| Washroom Type 5 | 0 |
| Total Area: | 0.00 |
| Property Type: | Detached |
| Style: | 2-Storey |
| Exterior: | Brick, Vinyl Siding |
| Garage Type: | Attached |
| Drive Parking Spaces: | 2 |
| Pool: | None |
| Property Features: | School Bus R, Place Of Worship |
| CAC Included: | N |
| Water Included: | N |
| Cabel TV Included: | N |
| Common Elements Included: | N |
| Heat Included: | N |
| Parking Included: | N |
| Condo Tax Included: | N |
| Building Insurance Included: | N |
| Fireplace/Stove: | N |
| Heat Type: | Forced Air |
| Central Air Conditioning: | Central Air |
| Central Vac: | N |
| Laundry Level: | Syste |
| Ensuite Laundry: | F |
| Sewers: | Sewer |
$
%
Years
This calculator is for demonstration purposes only. Always consult a professional
financial advisor before making personal financial decisions.
| Although the information displayed is believed to be accurate, no warranties or representations are made of any kind. |
| REVEL Realty Inc., Brokerage |
|
|

Wally Islam
Real Estate Broker
Dir:
416-949-2626
Bus:
416-293-8500
Fax:
905-913-8585
| Virtual Tour | Book Showing | Email a Friend |
Jump To:
At a Glance:
| Type: | Freehold - Detached |
| Area: | Niagara |
| Municipality: | Thorold |
| Neighbourhood: | 560 - Rolling Meadows |
| Style: | 2-Storey |
| Tax: | $5,818 |
| Beds: | 4 |
| Baths: | 3 |
| Fireplace: | N |
| Pool: | None |
Locatin Map:
Payment Calculator:
