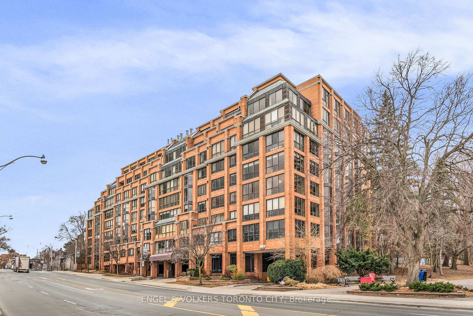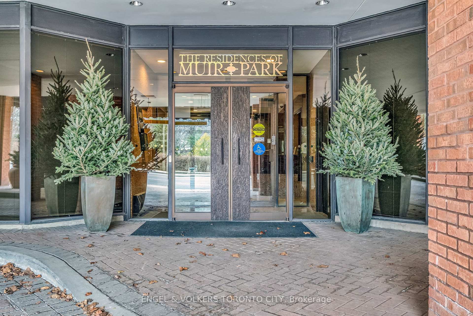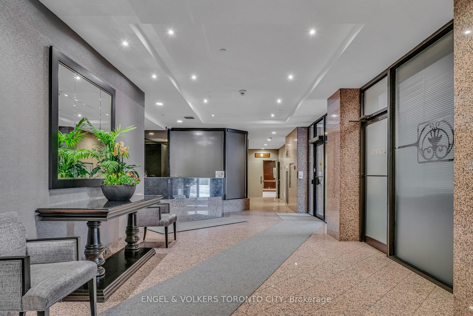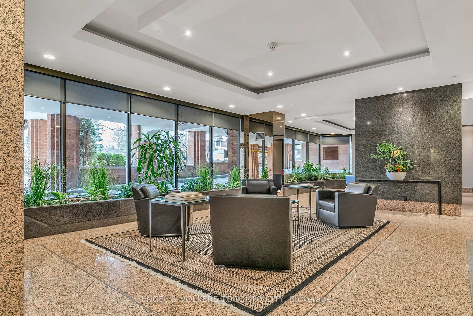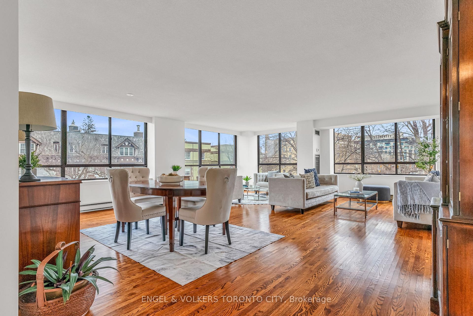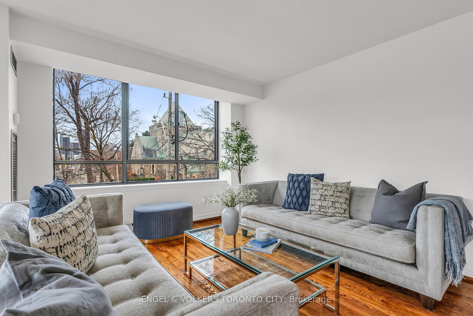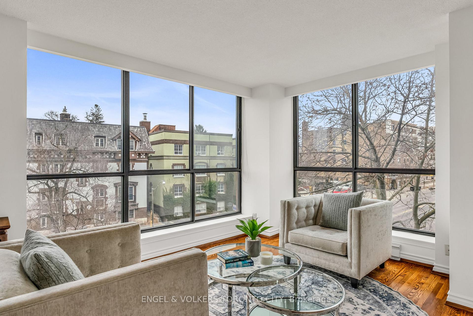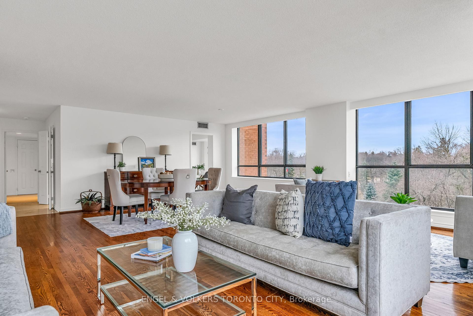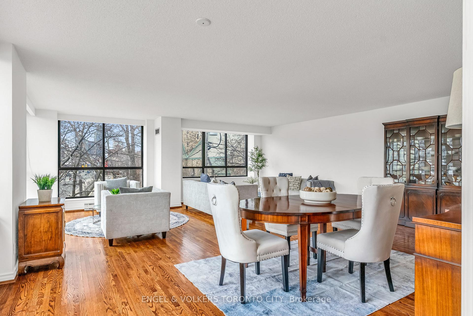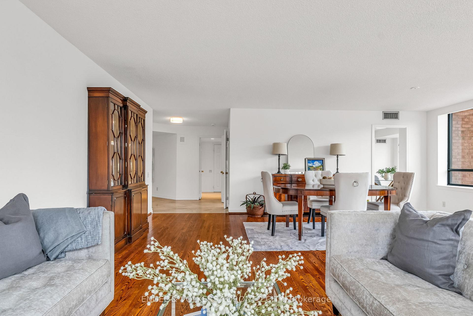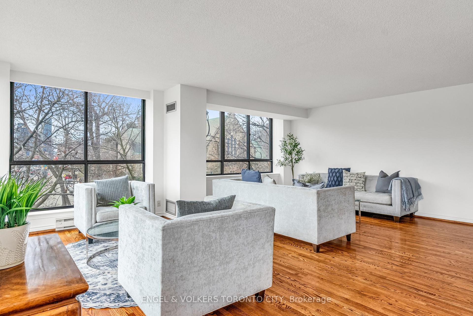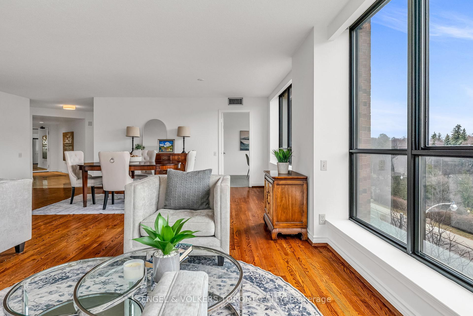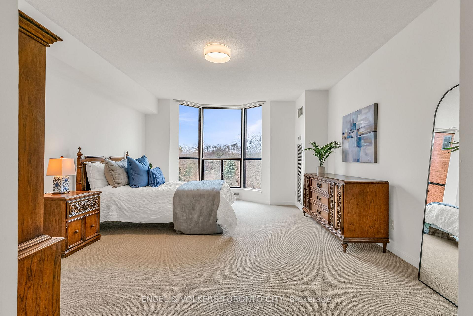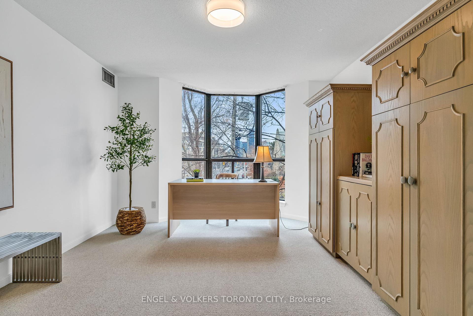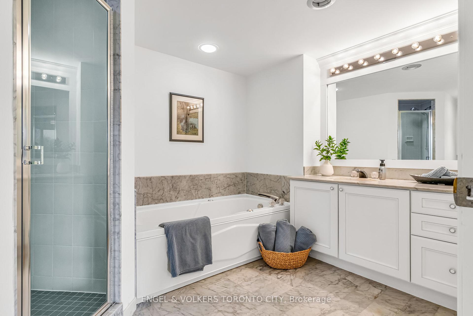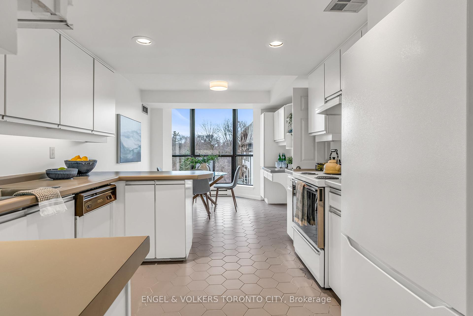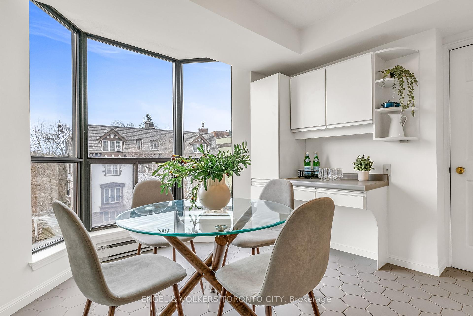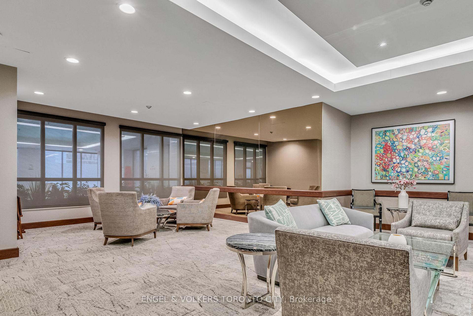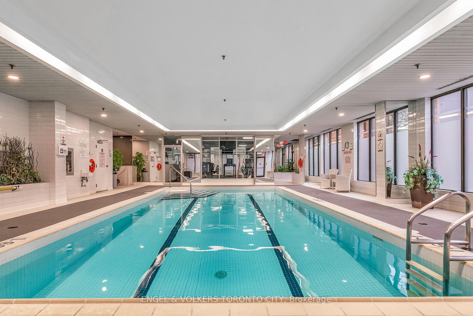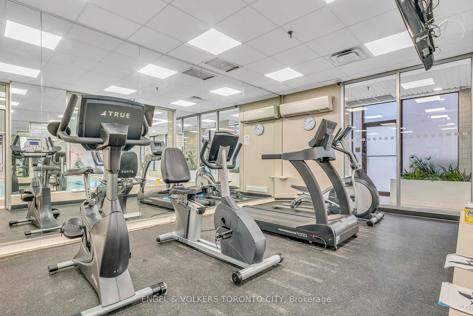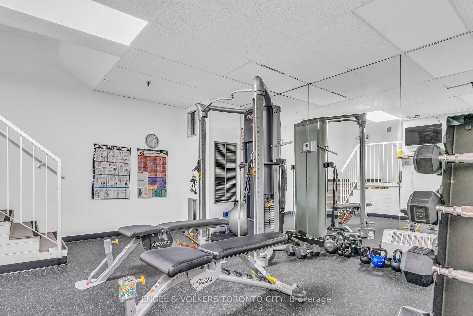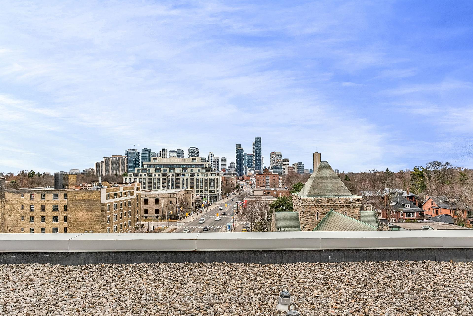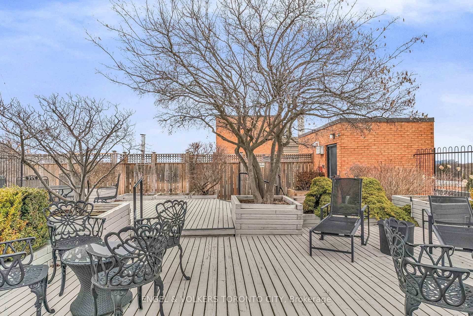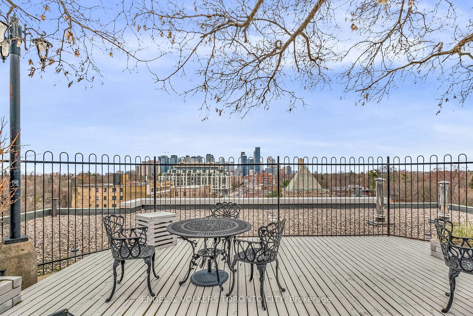$2,349,000
Available - For Sale
Listing ID: C12051445
2900 Yonge Stre , Toronto, M4N 3N8, Toronto
| Experience Luxury Living at The Residences of Muir Park. Step into unparalleled elegance with this exceptional corner suite, offering nearly 2,000 square feet of luxurious living space. Nestled in one of North York's most sought-after buildings, this residence features breathtaking South-East views of the lush Alexander Muir Park. Perfectly positioned for a maintenance-free lifestyle, you'll be just steps from scenic parks, vibrant shopping, charming cafes and exquisite dining options. Bright and airy, the suite is bathed in natural light, thanks to expansive floor-to-ceiling windows. Newly updated carpets and stunning hardwood floors create a warm and inviting atmosphere throughout. Enjoy your morning coffee in the sun-filled breakfast nook, where you can take in the ever-changing views of the park's lush treetops and the lively energy of Yonge Street below. Located just south of Lawrence Avenue, the building offers a wealth of first-class amenities, including an indoor pool, fully equipped gym, car wash, party room, rooftop deck with sweeping panoramic views and 24-hour concierge service. You'll also be within close reach of the Lawrence subway station, as well as, prestigious destinations like the Rosedale Golf Club, TheCricket Club and The Granite Club.The oversized primary bedroom serves as a serene retreat, complete with a spacious walk-in closet and a luxurious 4-piece ensuite bathroom. This suite also includes two adjacent underground parking spaces and an owned locker for added convenience. Plus, the extra storage room offers the option to be converted into a third full bathroom. Don't miss the opportunity to make this luxurious suite your new home! |
| Price | $2,349,000 |
| Taxes: | $8254.43 |
| Occupancy by: | Vacant |
| Address: | 2900 Yonge Stre , Toronto, M4N 3N8, Toronto |
| Postal Code: | M4N 3N8 |
| Province/State: | Toronto |
| Directions/Cross Streets: | Yonge & Lawrence |
| Level/Floor | Room | Length(ft) | Width(ft) | Descriptions | |
| Room 1 | Main | Dining Ro | 11.38 | 20.43 | |
| Room 2 | Main | Living Ro | 13.94 | 20.43 | |
| Room 3 | Main | Breakfast | 10.69 | 10.23 | |
| Room 4 | Main | Kitchen | 10.69 | 11.02 | |
| Room 5 | Main | Primary B | 12.89 | 19.52 | |
| Room 6 | Main | Bathroom | 13.32 | 8.13 | |
| Room 7 | Main | Bedroom 2 | 16.92 | 12 | |
| Room 8 | Main | Bathroom | 9.12 | 8.59 | |
| Room 9 | Main | Utility R | 5.44 | 8.53 | |
| Room 10 | Main | Laundry | 10.17 | 8.59 |
| Washroom Type | No. of Pieces | Level |
| Washroom Type 1 | 4 | Main |
| Washroom Type 2 | 2 | Main |
| Washroom Type 3 | 0 | |
| Washroom Type 4 | 0 | |
| Washroom Type 5 | 0 |
| Total Area: | 0.00 |
| Washrooms: | 2 |
| Heat Type: | Forced Air |
| Central Air Conditioning: | Central Air |
$
%
Years
This calculator is for demonstration purposes only. Always consult a professional
financial advisor before making personal financial decisions.
| Although the information displayed is believed to be accurate, no warranties or representations are made of any kind. |
| ENGEL & VOLKERS TORONTO CITY |
|
|

Wally Islam
Real Estate Broker
Dir:
416-949-2626
Bus:
416-293-8500
Fax:
905-913-8585
| Book Showing | Email a Friend |
Jump To:
At a Glance:
| Type: | Com - Condo Apartment |
| Area: | Toronto |
| Municipality: | Toronto C04 |
| Neighbourhood: | Lawrence Park South |
| Style: | Apartment |
| Tax: | $8,254.43 |
| Maintenance Fee: | $1,828.5 |
| Beds: | 2 |
| Baths: | 2 |
| Fireplace: | N |
Locatin Map:
Payment Calculator:
