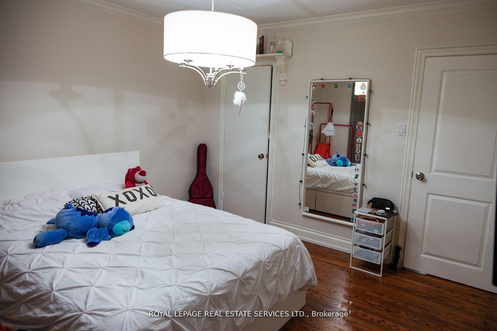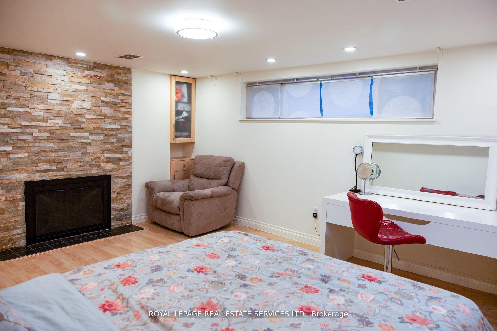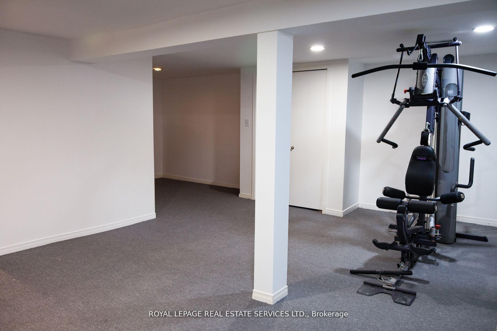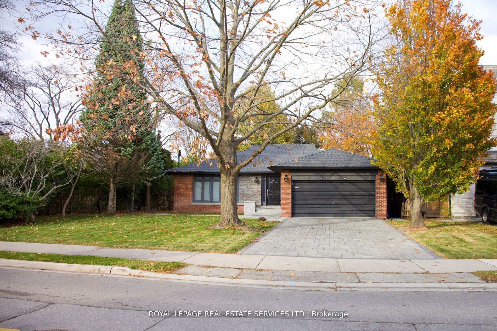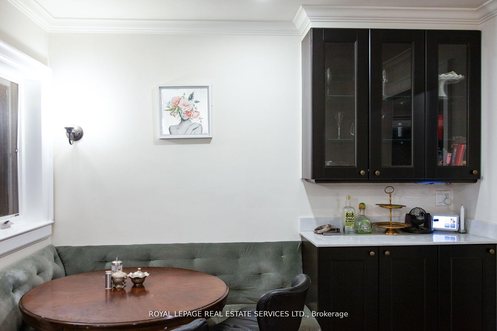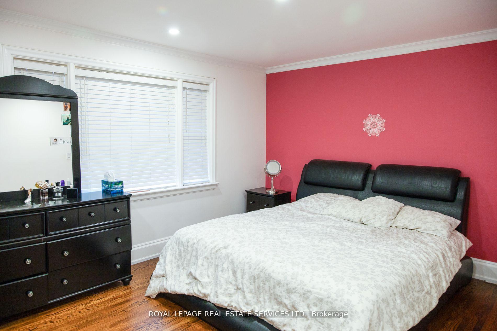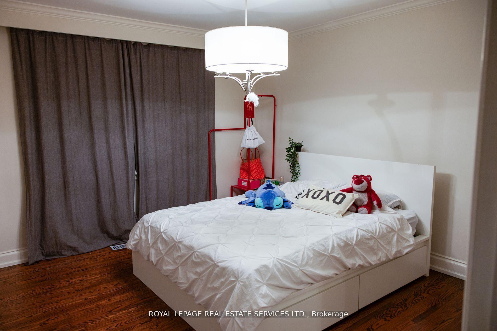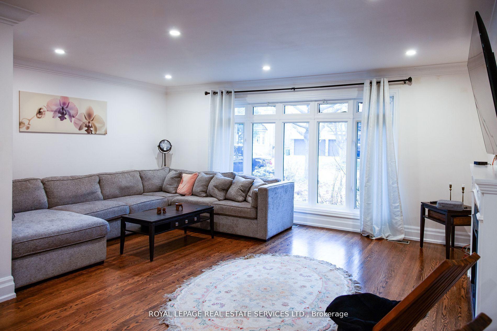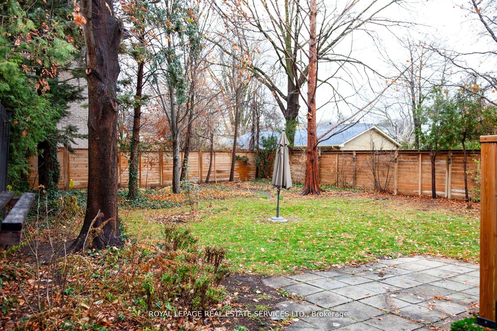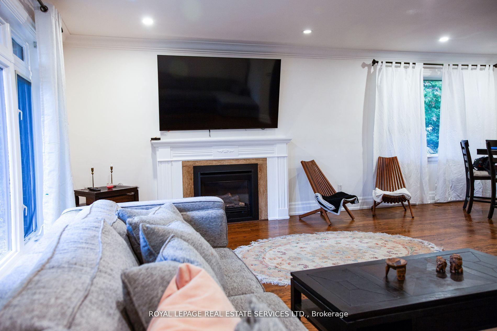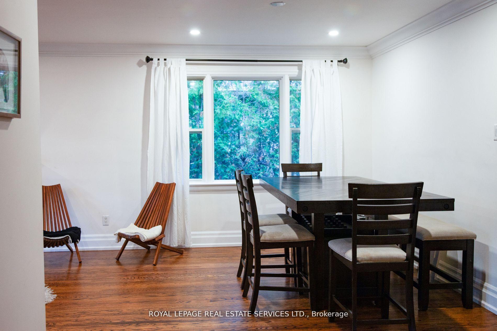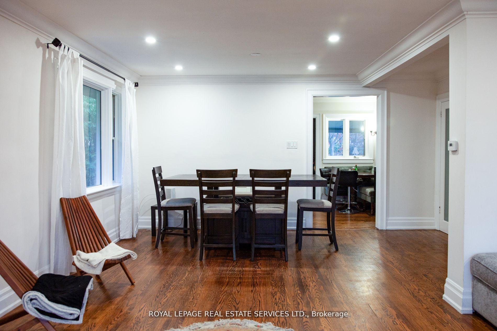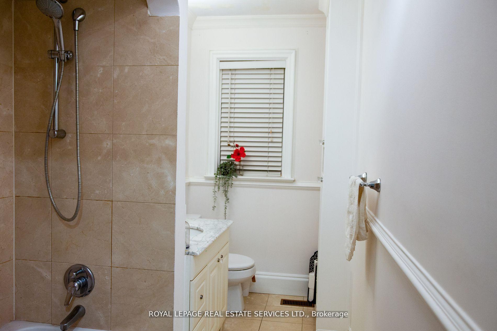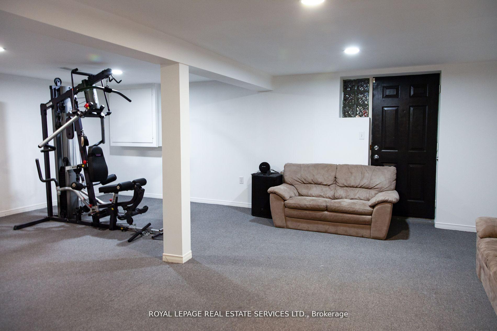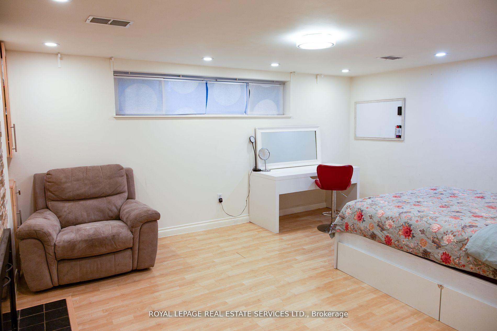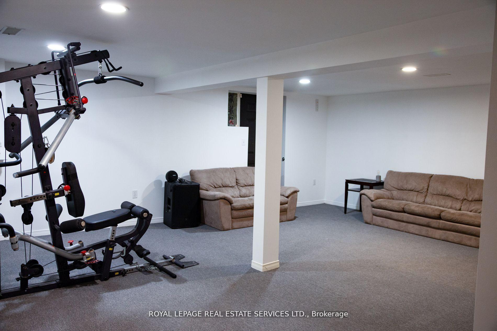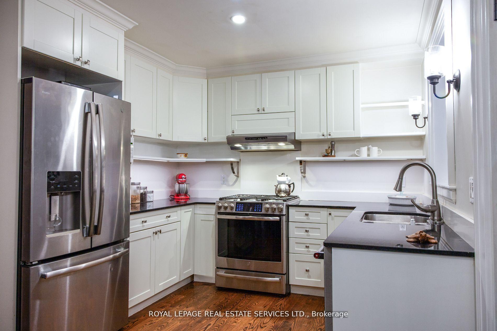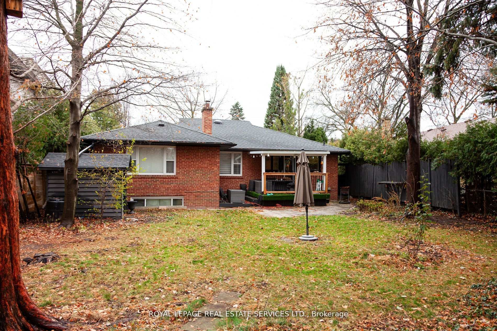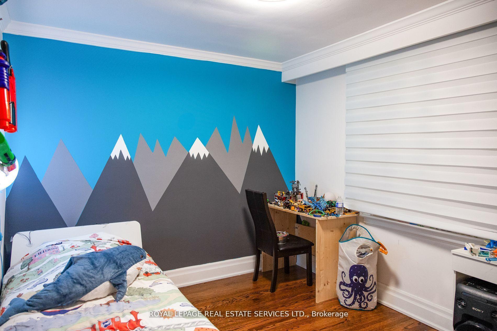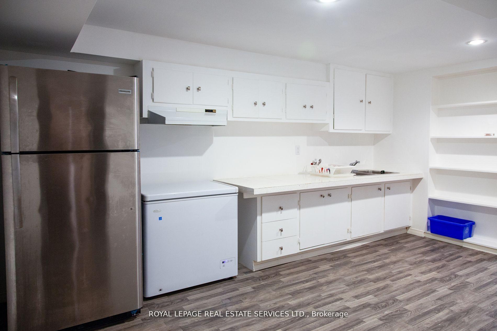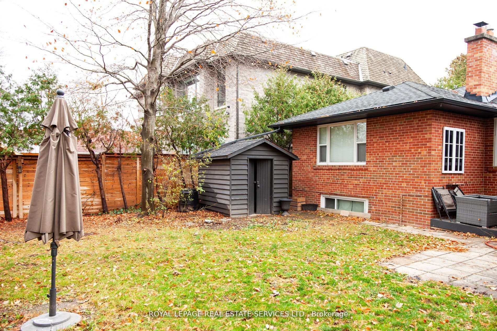$2,288,000
Available - For Sale
Listing ID: C12035339
38 Citation Driv , Toronto, M2K 1S6, Toronto
| Located in the prestigious Bayview Village neighbourhood, this beautifully updated bungalow sits on an expansive 8,568 square-foot private pool-sized lot, an exceptional opportunity for families, builders, or investors. This turnkey 3+2 bedroom, 3-bathroom home offers a spacious layout with approximately 1,588 sq. ft. per level. The bright and welcoming living and dining area is centred around a cozy gas fireplace, while the kitchen features elegant white cabinetry, granite countertops, a breakfast area, and a walk-out to a covered deck overlooking a landscaped backyard retreat. The finished lower level, complete with a private walk-out, second kitchen, 3-piece bath, and two additional bedrooms, functions perfectly as an in-law suite or income-generating space. Additional highlights include a newly interlocked and landscaped driveway, interior garage access, fresh paint throughout, and modern touches that make this home move-in ready. Ideally situated minutes from the subway, Bayview Village Shopping Centre, scenic parks, top-tier schools including Earl Haig, and Highway 401, this property blends convenience, lifestyle, and long-term value. The seller is motivated, so act quickly to secure this rare gem in one of Toronto's most sought-after communities. |
| Price | $2,288,000 |
| Taxes: | $10858.00 |
| Occupancy by: | Owner |
| Address: | 38 Citation Driv , Toronto, M2K 1S6, Toronto |
| Directions/Cross Streets: | BAYVIEW & SHEPPARD |
| Rooms: | 7 |
| Rooms +: | 2 |
| Bedrooms: | 3 |
| Bedrooms +: | 2 |
| Family Room: | F |
| Basement: | Finished wit |
| Level/Floor | Room | Length(ft) | Width(ft) | Descriptions | |
| Room 1 | Main | Foyer | 15.06 | 5.64 | Double Closet, Hardwood Floor, Access To Garage |
| Room 2 | Main | Living Ro | 18.66 | 12.99 | Gas Fireplace, Hardwood Floor, Crown Moulding |
| Room 3 | Main | Kitchen | 12.14 | 9.84 | Renovated, Eat-in Kitchen, W/O To Deck |
| Room 4 | Main | Primary B | 14.83 | 11.41 | Double Closet, Hardwood Floor, 3 Pc Ensuite |
| Room 5 | Main | Bedroom 2 | 12.5 | 11.84 | Closet, Hardwood Floor, 4 Pc Bath |
| Room 6 | Main | Bedroom 3 | 10.76 | 9.84 | Walk-In Closet(s), Hardwood Floor, Crown Moulding |
| Room 7 | Basement | Recreatio | 17.15 | 12.82 | Fireplace, Laminate, Large Window |
| Room 8 | Basement | Game Room | 24.5 | 22.99 | |
| Room 9 | Basement | Kitchen | 15.15 | 9.84 | Eat-in Kitchen, Laminate, Large Window |
| Room 10 | Basement | Bedroom | 13.74 | 10.99 | Broadloom, 3 Pc Bath, Laminate |
| Room 11 | Basement | Laundry | 25.32 | 9.41 |
| Washroom Type | No. of Pieces | Level |
| Washroom Type 1 | 4 | Main |
| Washroom Type 2 | 3 | Main |
| Washroom Type 3 | 3 | Basement |
| Washroom Type 4 | 0 | |
| Washroom Type 5 | 0 |
| Total Area: | 0.00 |
| Property Type: | Detached |
| Style: | Bungalow |
| Exterior: | Brick Front |
| Garage Type: | Attached |
| (Parking/)Drive: | Private |
| Drive Parking Spaces: | 4 |
| Park #1 | |
| Parking Type: | Private |
| Park #2 | |
| Parking Type: | Private |
| Pool: | None |
| CAC Included: | N |
| Water Included: | N |
| Cabel TV Included: | N |
| Common Elements Included: | N |
| Heat Included: | N |
| Parking Included: | N |
| Condo Tax Included: | N |
| Building Insurance Included: | N |
| Fireplace/Stove: | Y |
| Heat Type: | Forced Air |
| Central Air Conditioning: | Central Air |
| Central Vac: | N |
| Laundry Level: | Syste |
| Ensuite Laundry: | F |
| Sewers: | Sewer |
$
%
Years
This calculator is for demonstration purposes only. Always consult a professional
financial advisor before making personal financial decisions.
| Although the information displayed is believed to be accurate, no warranties or representations are made of any kind. |
| ROYAL LEPAGE REAL ESTATE SERVICES LTD. |
|
|

Wally Islam
Real Estate Broker
Dir:
416-949-2626
Bus:
416-293-8500
Fax:
905-913-8585
| Book Showing | Email a Friend |
Jump To:
At a Glance:
| Type: | Freehold - Detached |
| Area: | Toronto |
| Municipality: | Toronto C15 |
| Neighbourhood: | Bayview Village |
| Style: | Bungalow |
| Tax: | $10,858 |
| Beds: | 3+2 |
| Baths: | 3 |
| Fireplace: | Y |
| Pool: | None |
Locatin Map:
Payment Calculator:
