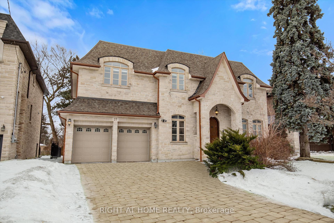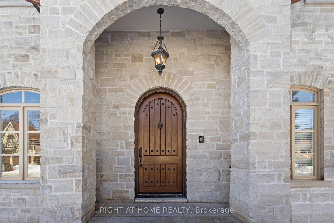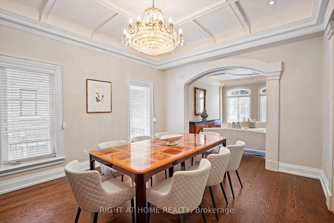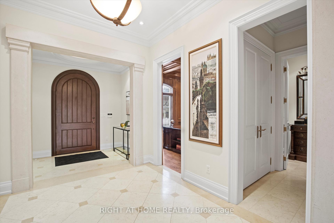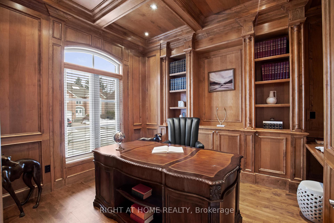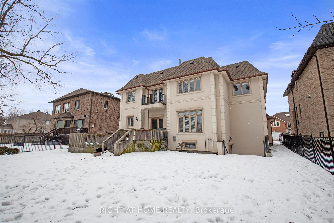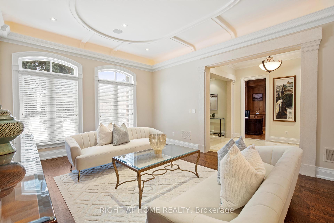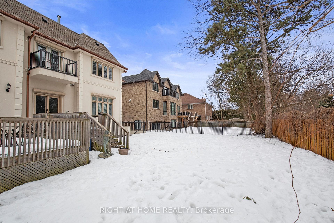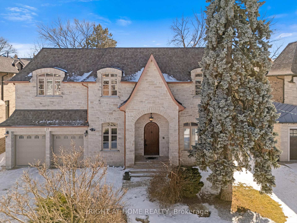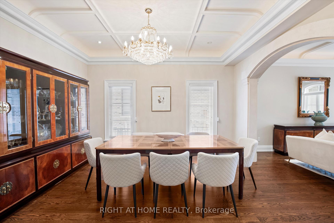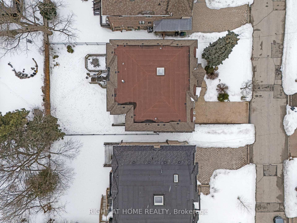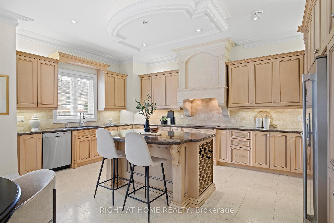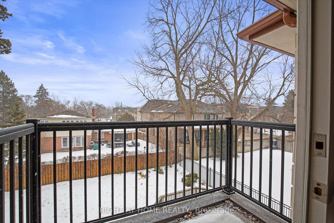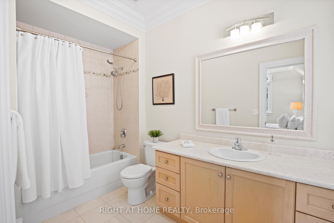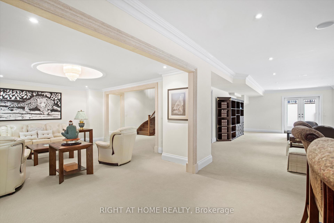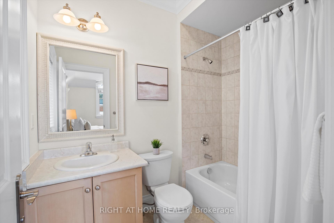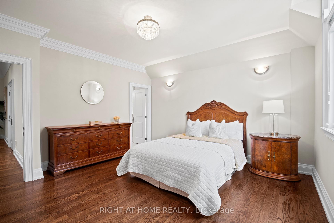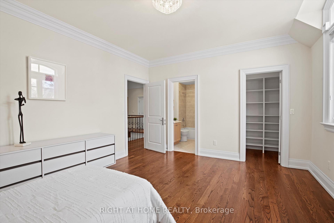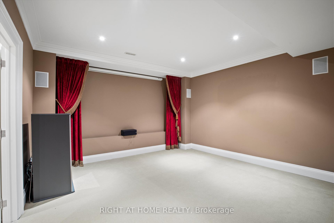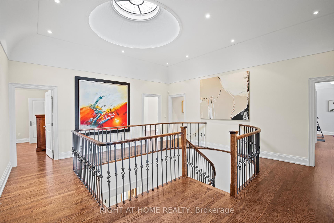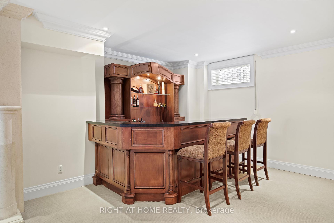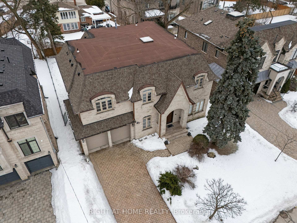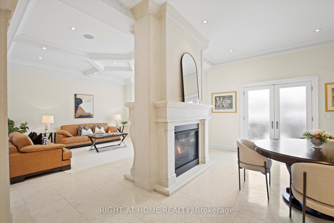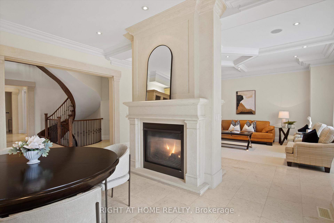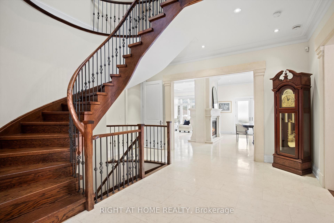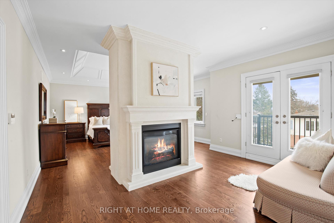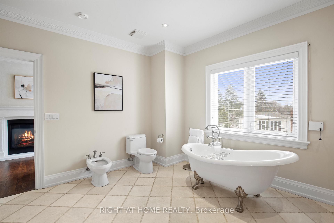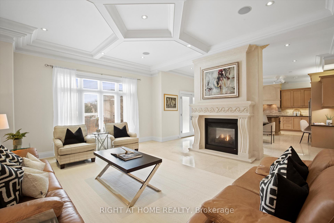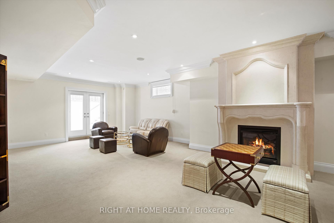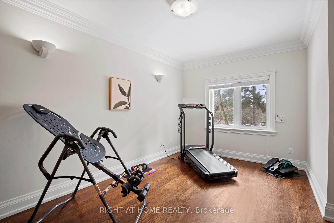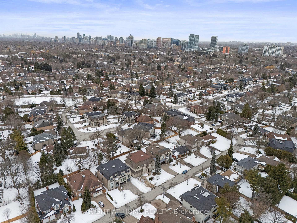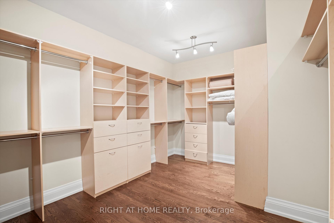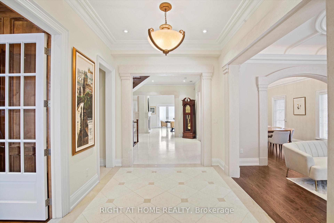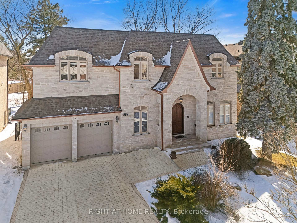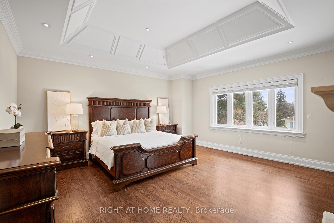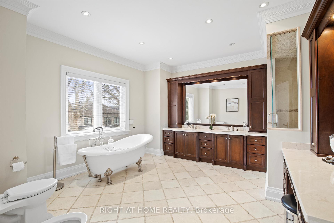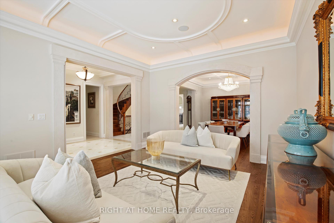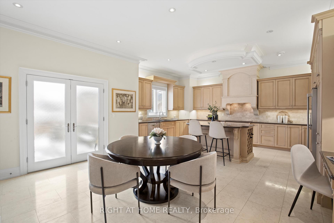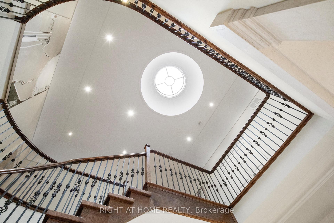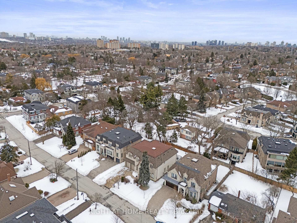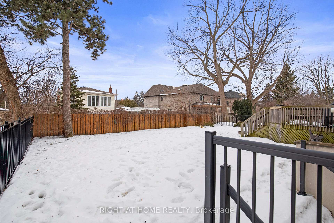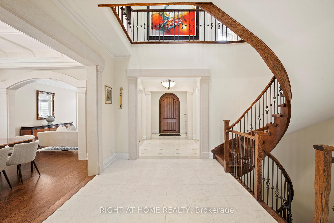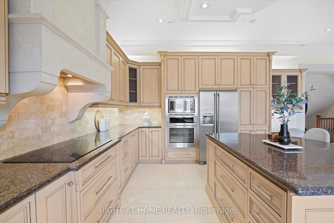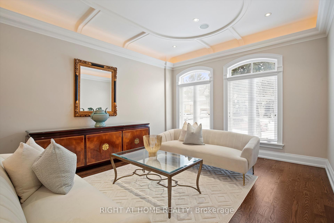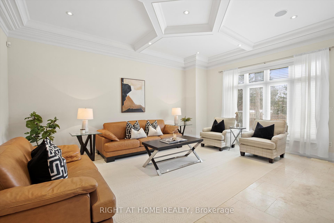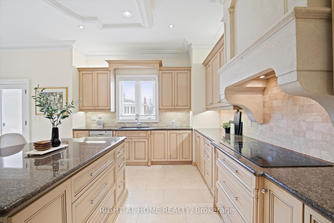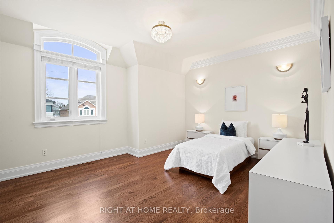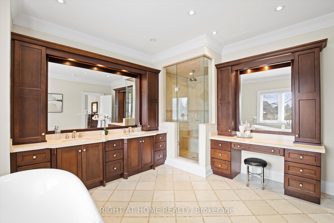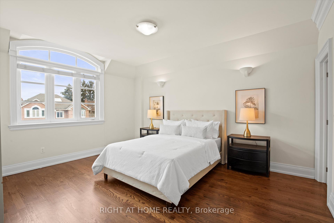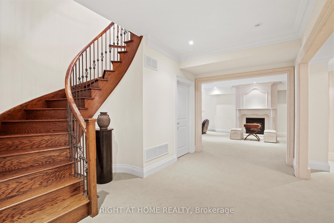$2,988,000
Available - For Sale
Listing ID: C12042513
27 Lloydminster Cres , Toronto, M2M 2R9, Toronto
| Nestled in the beautiful community of Newtonbrook East, this luxurious masterpiece offers unparalleled elegance and sophistication. A rarely available 5-bedroom, 7-bathroom home with 3 car garage and a 65 ft frontage property was custom built to perfection. Designed with a European flair, this home is a true work of art, featuring exquisite craftsmanship and modern amenities. With 4,670 sqft of above grade living this home offers an abundance of exceptional features and qualities including expansive rooms, high ceilings, coffered detailing throughout and a Dome design skylight. The south facing yard and large windows provide an abundance of natural light throughout the home, creating a bright and inviting atmosphere. A variety of formal and informal spaces are offered, perfect for both family gatherings and entertaining guests, with a gourmet chef's kitchen thoughtfully separated from the large living space by a stunning gas fireplace. The luxurious primary bedroom features a sitting area, gas fireplace, walk-in closet, and an opulent 7 piece en-suite bath with a soaking tub and dual vanities. Each of the 5 bedrooms have a walk-in closet and ensuite bath. This home has its own office/library and fully finished basement equipt with a home theater room, wet bar, an additional bedroom and a walk up to the beautiful sun filled backyard. Close to top-rated schools, parks, shopping centers, and fine dining options with easy access to major highways and public transit. Steps from the Yonge and Finch Subway station makes commuting to downtown Toronto and the surrounding areas effortless.This one of a kind home in the Neighbourhoods sought after street of Lloydminster Cres is rarely offered, you wont want to miss out on this opportunity! |
| Price | $2,988,000 |
| Taxes: | $17531.73 |
| Occupancy by: | Vacant |
| Address: | 27 Lloydminster Cres , Toronto, M2M 2R9, Toronto |
| Acreage: | < .50 |
| Directions/Cross Streets: | Bayview Ave and Steeles Ave E |
| Rooms: | 10 |
| Rooms +: | 3 |
| Bedrooms: | 5 |
| Bedrooms +: | 1 |
| Family Room: | T |
| Basement: | Finished wit, Separate Ent |
| Washroom Type | No. of Pieces | Level |
| Washroom Type 1 | 2 | Main |
| Washroom Type 2 | 4 | Basement |
| Washroom Type 3 | 4 | Second |
| Washroom Type 4 | 7 | Second |
| Washroom Type 5 | 0 |
| Total Area: | 0.00 |
| Property Type: | Detached |
| Style: | 2-Storey |
| Exterior: | Brick, Other |
| Garage Type: | Built-In |
| Drive Parking Spaces: | 4 |
| Pool: | None |
| Approximatly Square Footage: | 3500-5000 |
| CAC Included: | N |
| Water Included: | N |
| Cabel TV Included: | N |
| Common Elements Included: | N |
| Heat Included: | N |
| Parking Included: | N |
| Condo Tax Included: | N |
| Building Insurance Included: | N |
| Fireplace/Stove: | Y |
| Heat Type: | Forced Air |
| Central Air Conditioning: | Central Air |
| Central Vac: | Y |
| Laundry Level: | Syste |
| Ensuite Laundry: | F |
| Sewers: | Sewer |
$
%
Years
This calculator is for demonstration purposes only. Always consult a professional
financial advisor before making personal financial decisions.
| Although the information displayed is believed to be accurate, no warranties or representations are made of any kind. |
| RIGHT AT HOME REALTY |
|
|

Wally Islam
Real Estate Broker
Dir:
416-949-2626
Bus:
416-293-8500
Fax:
905-913-8585
| Virtual Tour | Book Showing | Email a Friend |
Jump To:
At a Glance:
| Type: | Freehold - Detached |
| Area: | Toronto |
| Municipality: | Toronto C14 |
| Neighbourhood: | Newtonbrook East |
| Style: | 2-Storey |
| Tax: | $17,531.73 |
| Beds: | 5+1 |
| Baths: | 7 |
| Fireplace: | Y |
| Pool: | None |
Locatin Map:
Payment Calculator:
