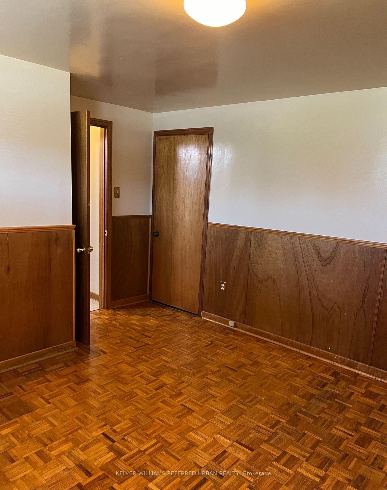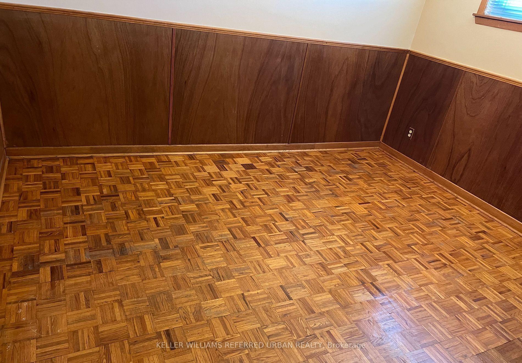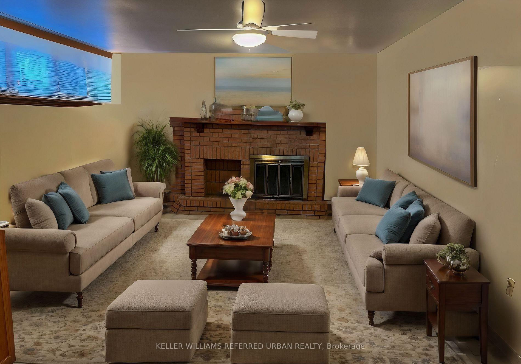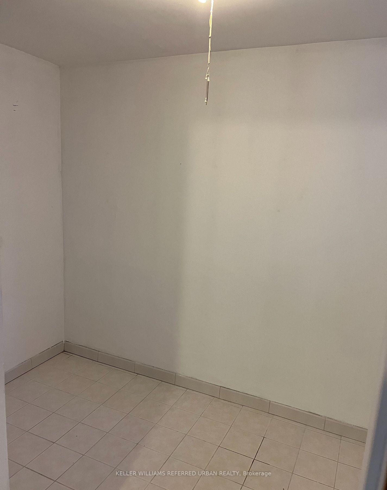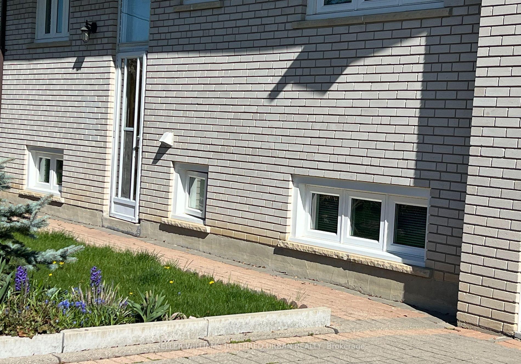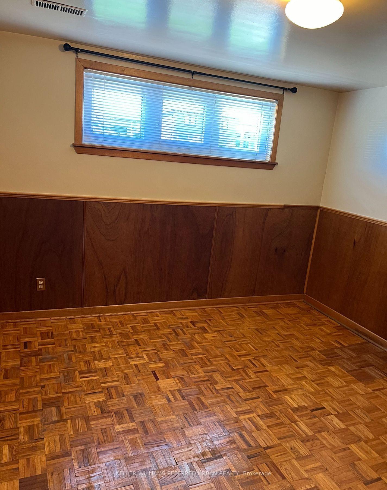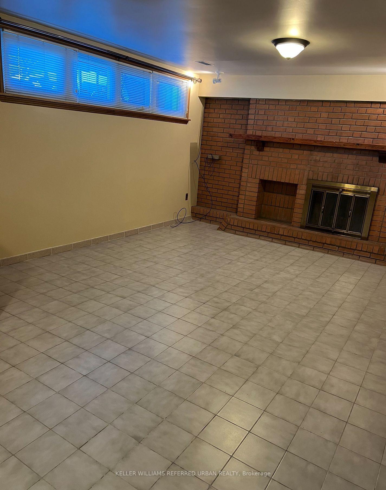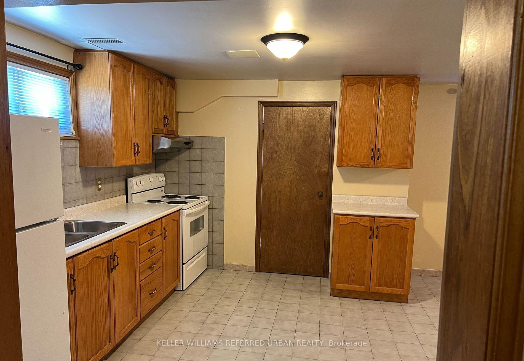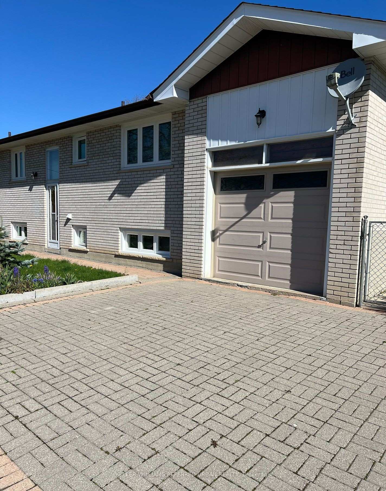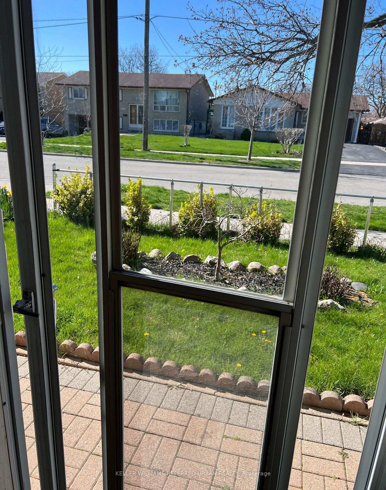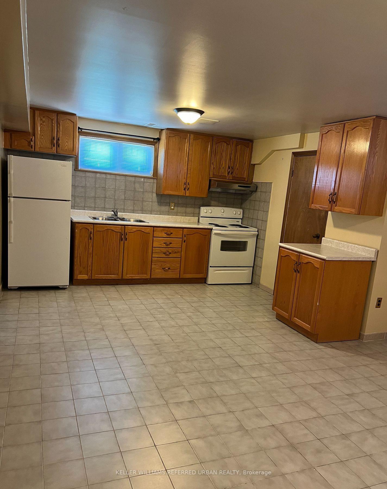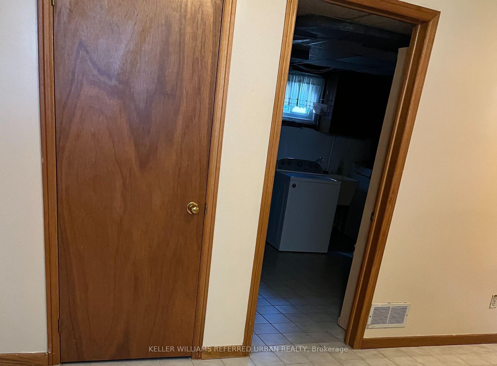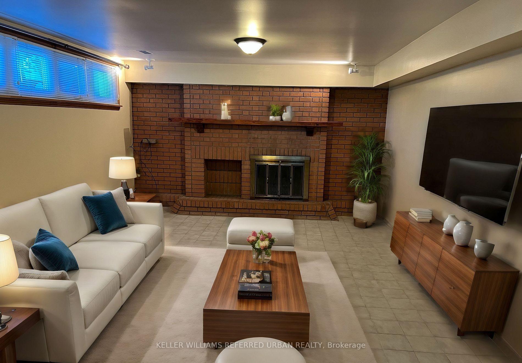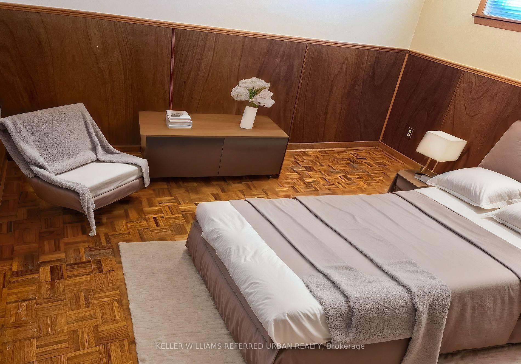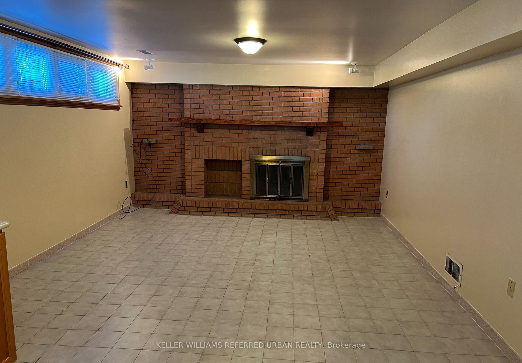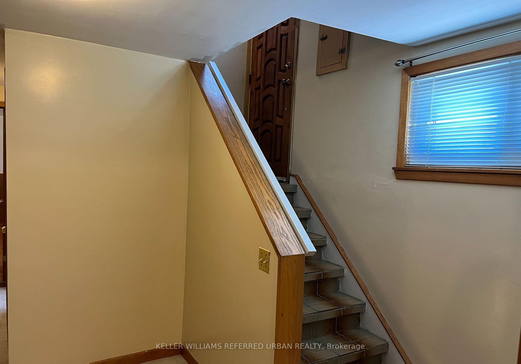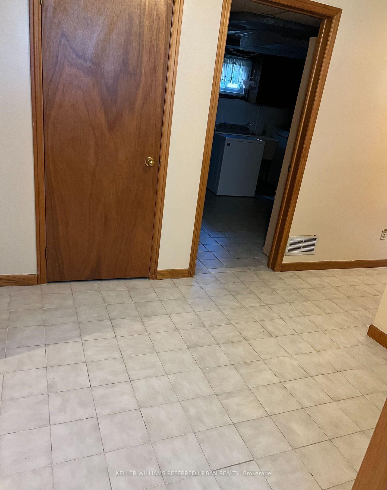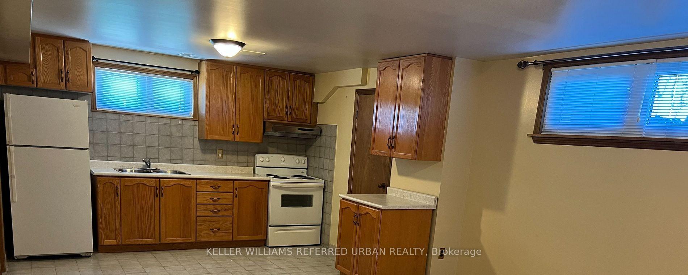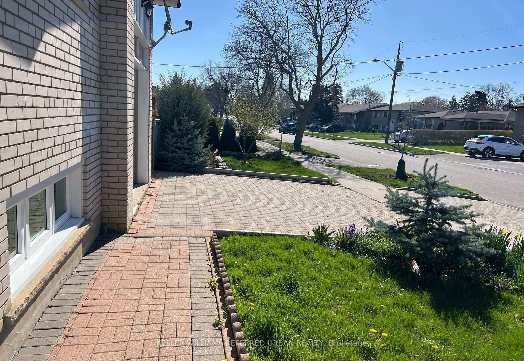$2,000
Available - For Rent
Listing ID: W12052053
49 Dundee Driv , Toronto, M3J 1H7, Toronto
| This beautiful and spacious 1-bedroom basement apartment offers comfort & convenience in a prime location. Featuring a private entrance, open-concept kitchen, living, & dining area, and a modern 3-piece bathroom, this clean and well-maintained unit is perfect for a single professional or couple. Enjoy large windows that bring in plenty of sunlight & an oversized bedroom with ample space. In addition to the bedroom closet, there is a separate large storage room for extra convenience. All utilities are included in lease price (internet & cable are extra) & one parking space is provided. Located minutes from York University, subway access, parks, shopping, and more, this is a fantastic opportunity to live in a bright, cozy, and well-connected space. The space will be freshly painted and deep cleaned before tenants move in. |
| Price | $2,000 |
| Taxes: | $0.00 |
| Occupancy by: | Owner+T |
| Address: | 49 Dundee Driv , Toronto, M3J 1H7, Toronto |
| Directions/Cross Streets: | Sentinel & Grandravine |
| Rooms: | 3 |
| Bedrooms: | 1 |
| Bedrooms +: | 0 |
| Family Room: | F |
| Basement: | Finished, Separate Ent |
| Furnished: | Unfu |
| Level/Floor | Room | Length(ft) | Width(ft) | Descriptions | |
| Room 1 | Basement | Living Ro | 13.78 | 9.09 | Laminate, Pot Lights, W/O To Balcony |
| Room 2 | Basement | Kitchen | 10.69 | 12.89 | Laminate, Combined w/Living, Open Concept |
| Room 3 | Basement | Bedroom | 8.1 | 11.28 | Laminate, Double Closet, Window Floor to Ceil |
| Room 4 |
| Washroom Type | No. of Pieces | Level |
| Washroom Type 1 | 3 | Basement |
| Washroom Type 2 | 0 | |
| Washroom Type 3 | 0 | |
| Washroom Type 4 | 0 | |
| Washroom Type 5 | 0 |
| Total Area: | 0.00 |
| Approximatly Age: | 31-50 |
| Property Type: | Detached |
| Style: | Bungalow-Raised |
| Exterior: | Brick |
| Garage Type: | None |
| (Parking/)Drive: | Available |
| Drive Parking Spaces: | 1 |
| Park #1 | |
| Parking Type: | Available |
| Park #2 | |
| Parking Type: | Available |
| Pool: | None |
| Laundry Access: | Common Area, |
| Approximatly Age: | 31-50 |
| Approximatly Square Footage: | 700-1100 |
| CAC Included: | Y |
| Water Included: | Y |
| Cabel TV Included: | N |
| Common Elements Included: | N |
| Heat Included: | Y |
| Parking Included: | Y |
| Condo Tax Included: | N |
| Building Insurance Included: | N |
| Fireplace/Stove: | N |
| Heat Type: | Forced Air |
| Central Air Conditioning: | Central Air |
| Central Vac: | N |
| Laundry Level: | Syste |
| Ensuite Laundry: | F |
| Elevator Lift: | False |
| Sewers: | Sewer |
| Although the information displayed is believed to be accurate, no warranties or representations are made of any kind. |
| KELLER WILLIAMS REFERRED URBAN REALTY |
|
|

Wally Islam
Real Estate Broker
Dir:
416-949-2626
Bus:
416-293-8500
Fax:
905-913-8585
| Book Showing | Email a Friend |
Jump To:
At a Glance:
| Type: | Freehold - Detached |
| Area: | Toronto |
| Municipality: | Toronto W05 |
| Neighbourhood: | York University Heights |
| Style: | Bungalow-Raised |
| Approximate Age: | 31-50 |
| Beds: | 1 |
| Baths: | 1 |
| Fireplace: | N |
| Pool: | None |
Locatin Map:
