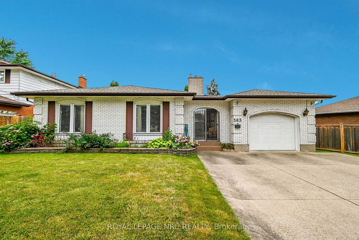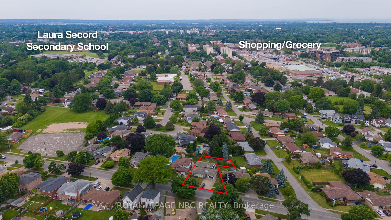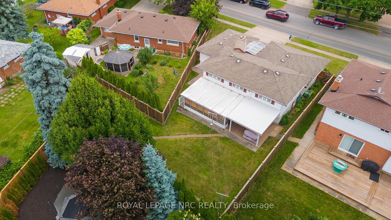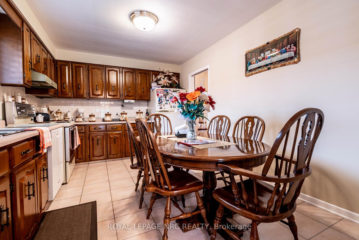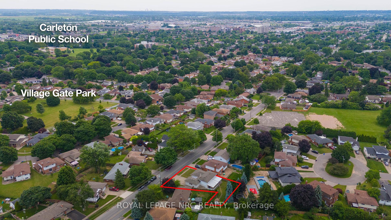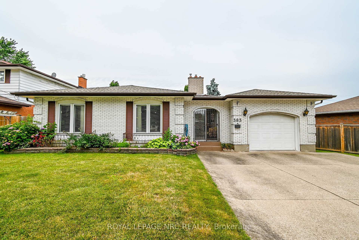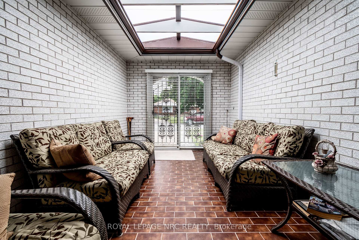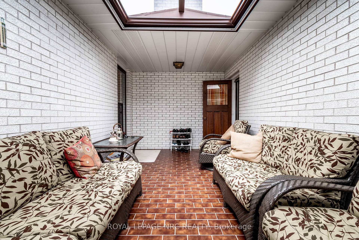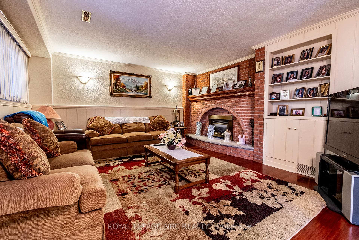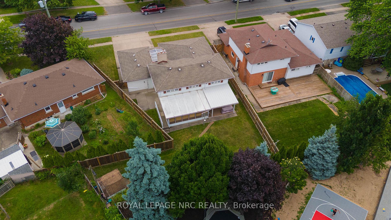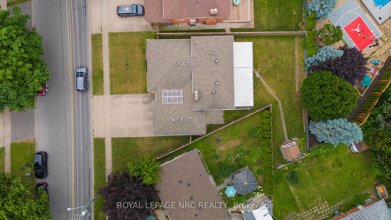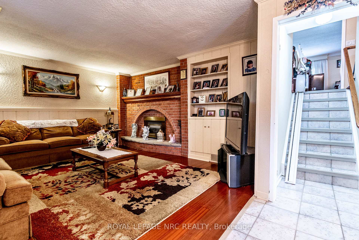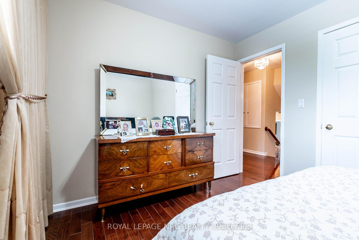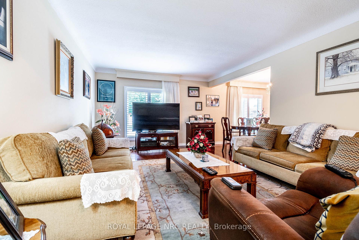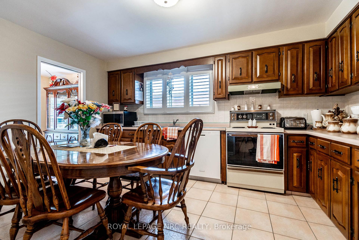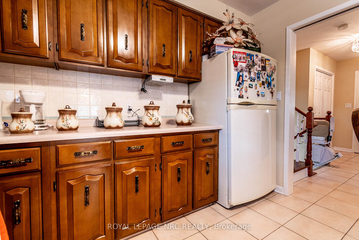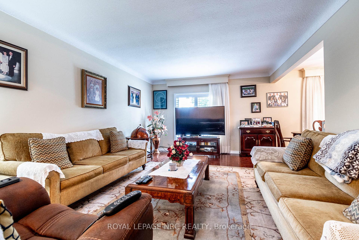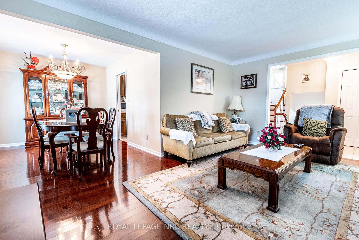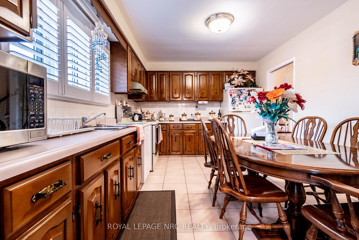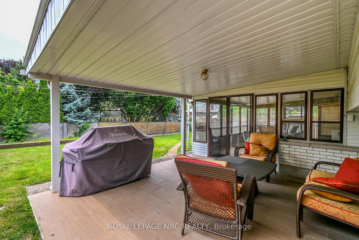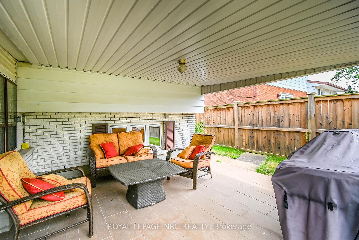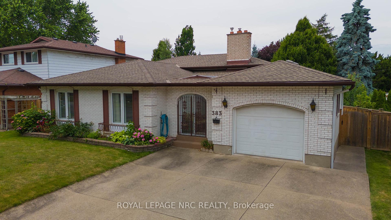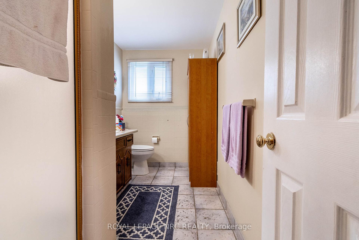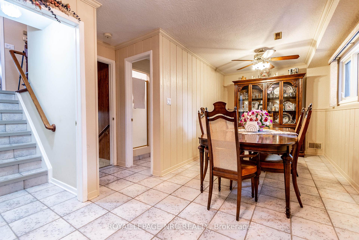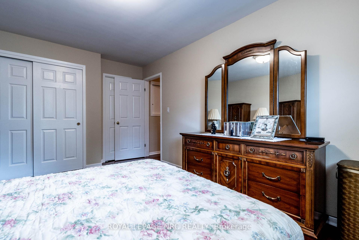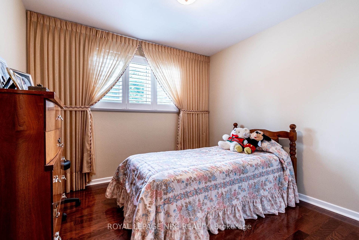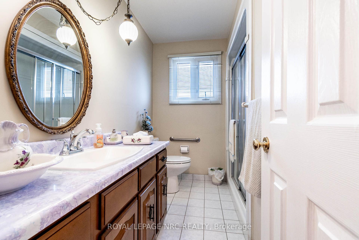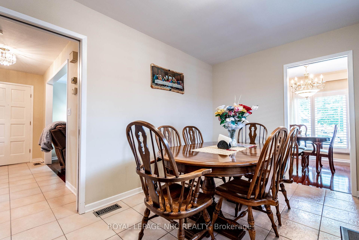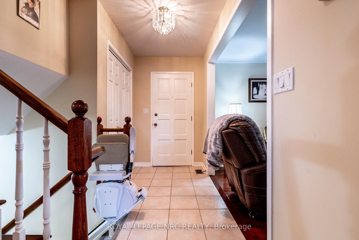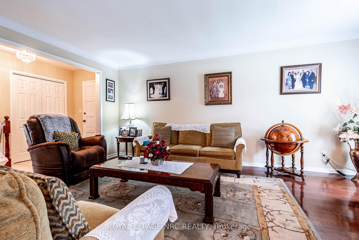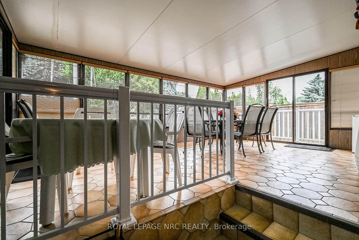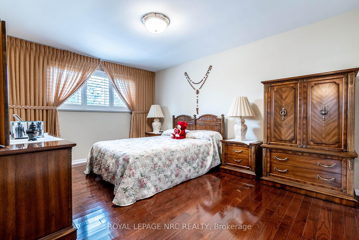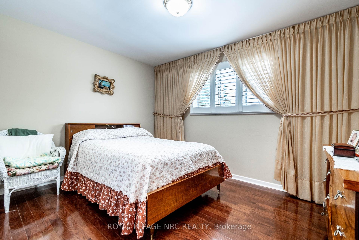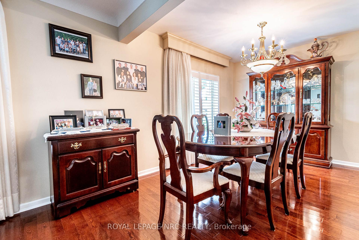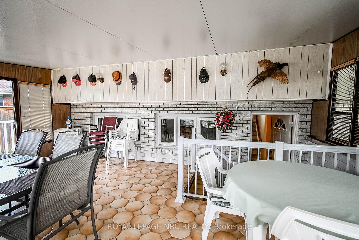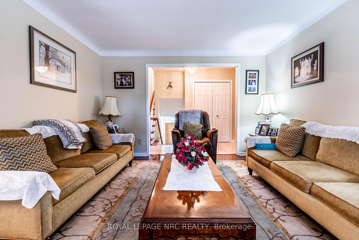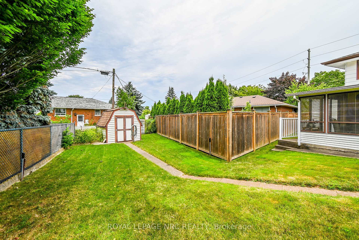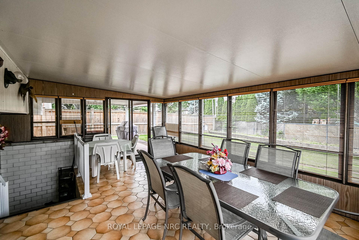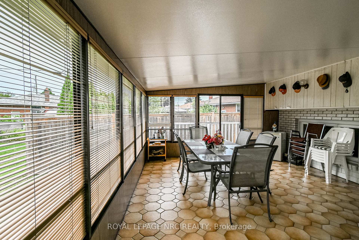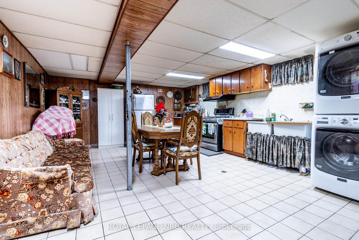$689,000
Available - For Sale
Listing ID: X12051805
383 Grantham Aven , St. Catharines, L2M 5B1, Niagara
| Welcome to 383 Grantham Ave in North St. Catharines! This home, loved by the same owner for nearly 50 years, is a solid four-level backsplit featuring 3 bedrooms and 2 baths, offering ample space for a family. It has gleaming hardwood floors and elegant California shutters, adding a touch of sophistication. Enjoy the enclosed breezeway at the front of the home. Option to have a separate in-law suite since the lower two levels have a separate entrance, second kitchen, 3-piece bath, and living room, and can easily be converted by using the current dining area as a bedroom. The backyard is a true retreat, featuring a three-season enclosed porch perfect for lounging or entertaining, along with an additional covered area for relaxation. Fully fenced backyard. Additional features include a concrete driveway and a single garage with direct access to the home and a door leading to the backyard. Conveniently located close to shopping, schools, parks, the Welland Canal, and just a short drive to Port Dalhousie, Sunset Beach, and the QEW. |
| Price | $689,000 |
| Taxes: | $4441.00 |
| Occupancy by: | Owner |
| Address: | 383 Grantham Aven , St. Catharines, L2M 5B1, Niagara |
| Acreage: | < .50 |
| Directions/Cross Streets: | Between Scott and Carlton |
| Rooms: | 12 |
| Bedrooms: | 3 |
| Bedrooms +: | 0 |
| Family Room: | F |
| Basement: | Partially Fi |
| Level/Floor | Room | Length(ft) | Width(ft) | Descriptions | |
| Room 1 | Main | Living Ro | 12.4 | 17.65 | |
| Room 2 | Main | Dining Ro | 11.09 | 8.92 | |
| Room 3 | Main | Kitchen | 10.5 | 6.99 | |
| Room 4 | Second | Primary B | 10.82 | 14.99 | |
| Room 5 | Second | Bedroom | 10.07 | 9.84 | |
| Room 6 | Second | Bedroom | 12.4 | 9.84 | |
| Room 7 | Lower | Recreatio | 15.09 | 12.66 | |
| Room 8 | Lower | Dining Ro | 8.17 | 10.92 | |
| Room 9 | Basement | Kitchen | 23.75 | 14.01 | Combined w/Dining |
| Room 10 | Basement | Utility R | 24.17 | 7.9 |
| Washroom Type | No. of Pieces | Level |
| Washroom Type 1 | 3 | Lower |
| Washroom Type 2 | 3 | Second |
| Washroom Type 3 | 0 | |
| Washroom Type 4 | 0 | |
| Washroom Type 5 | 0 |
| Total Area: | 0.00 |
| Approximatly Age: | 31-50 |
| Property Type: | Detached |
| Style: | Backsplit 3 |
| Exterior: | Aluminum Siding, Brick |
| Garage Type: | Detached |
| Drive Parking Spaces: | 3 |
| Pool: | None |
| Other Structures: | Garden Shed |
| Approximatly Age: | 31-50 |
| Approximatly Square Footage: | 1100-1500 |
| Property Features: | Park, School |
| CAC Included: | N |
| Water Included: | N |
| Cabel TV Included: | N |
| Common Elements Included: | N |
| Heat Included: | N |
| Parking Included: | N |
| Condo Tax Included: | N |
| Building Insurance Included: | N |
| Fireplace/Stove: | Y |
| Heat Type: | Forced Air |
| Central Air Conditioning: | Central Air |
| Central Vac: | Y |
| Laundry Level: | Syste |
| Ensuite Laundry: | F |
| Sewers: | Sewer |
$
%
Years
This calculator is for demonstration purposes only. Always consult a professional
financial advisor before making personal financial decisions.
| Although the information displayed is believed to be accurate, no warranties or representations are made of any kind. |
| ROYAL LEPAGE NRC REALTY |
|
|

Wally Islam
Real Estate Broker
Dir:
416-949-2626
Bus:
416-293-8500
Fax:
905-913-8585
| Book Showing | Email a Friend |
Jump To:
At a Glance:
| Type: | Freehold - Detached |
| Area: | Niagara |
| Municipality: | St. Catharines |
| Neighbourhood: | 444 - Carlton/Bunting |
| Style: | Backsplit 3 |
| Approximate Age: | 31-50 |
| Tax: | $4,441 |
| Beds: | 3 |
| Baths: | 2 |
| Fireplace: | Y |
| Pool: | None |
Locatin Map:
Payment Calculator:
