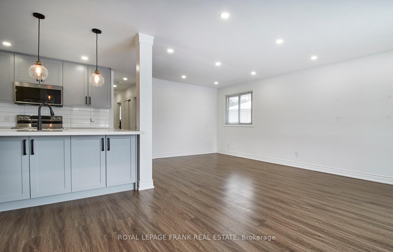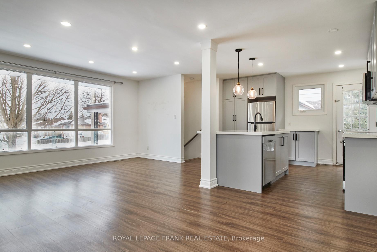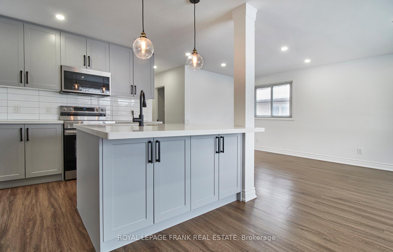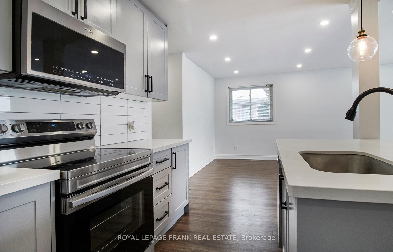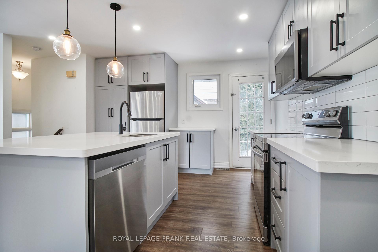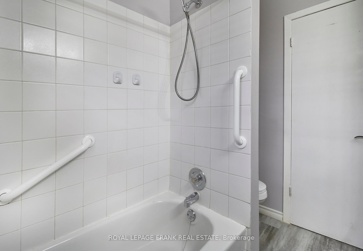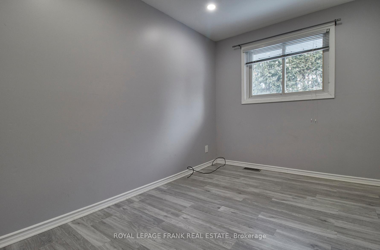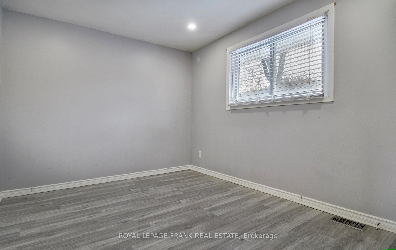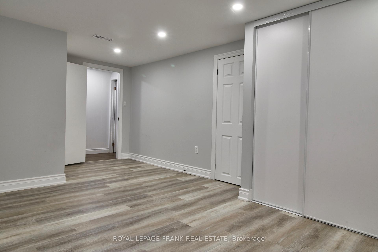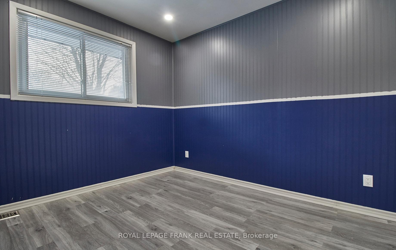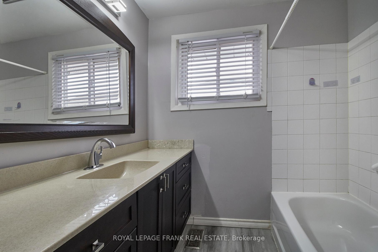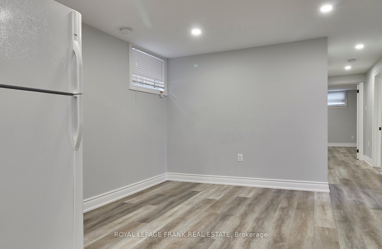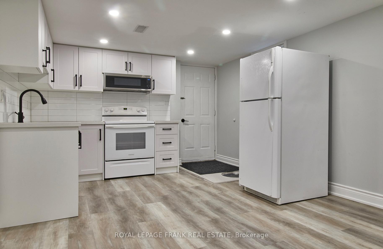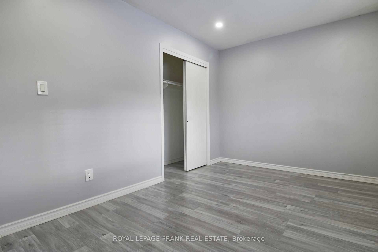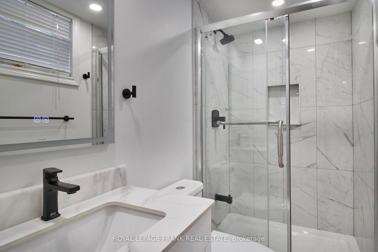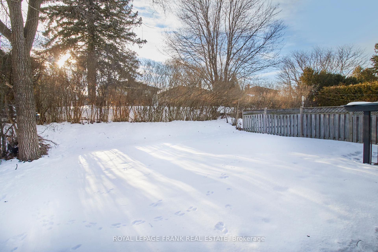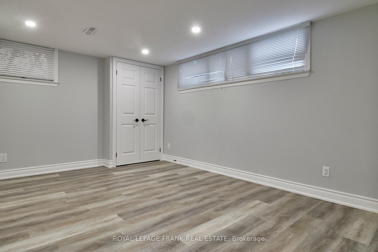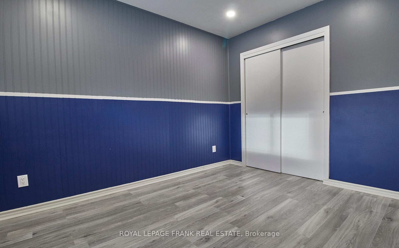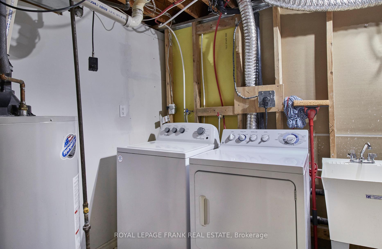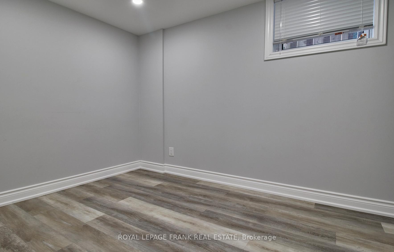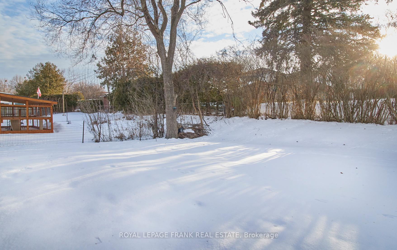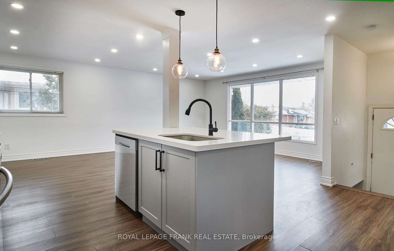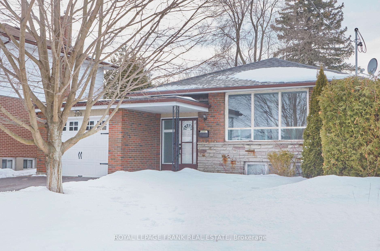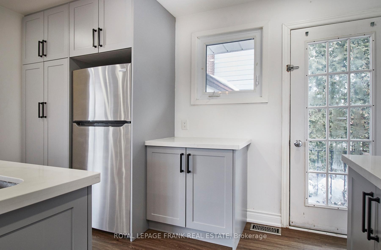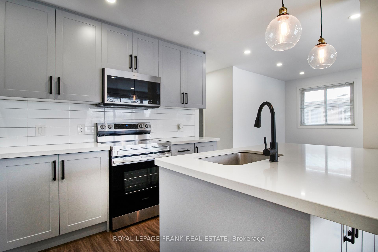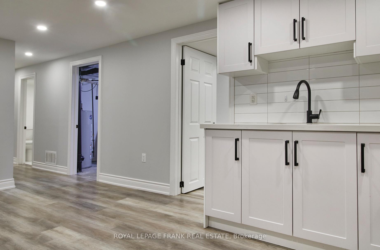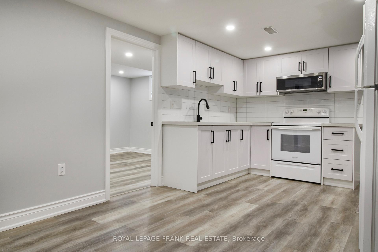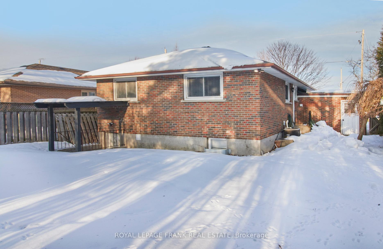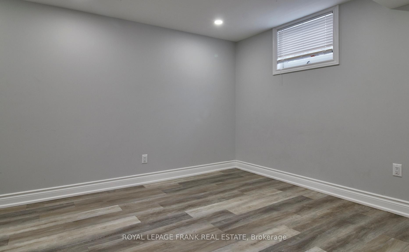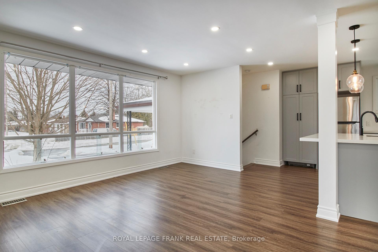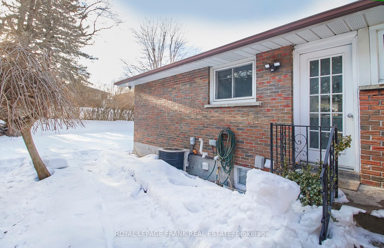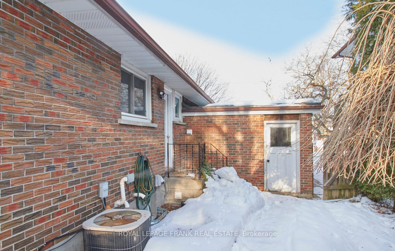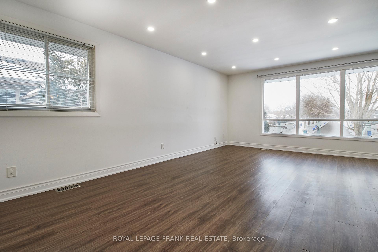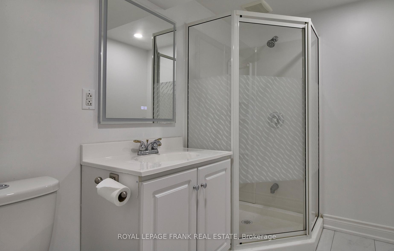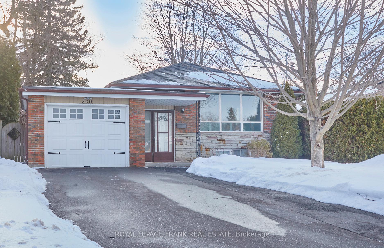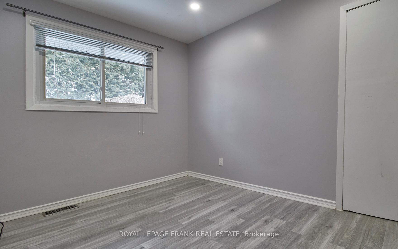$839,900
Available - For Sale
Listing ID: E12006724
290 Nipigon Stre , Oshawa, L1J 4N7, Durham
| Amazing renovated Brick Bungalow transformed to a modern look, Open Concept between Kitchen and Living Room, Newer Cabinet (self closing), Centre Island (Sink and Dishwasher), Laundry Closet (Stackable Washer and Dryer), Moulded Quartz Counter Top and Ceramic Backsplash, Side Entrance to Patio and Garage. Large Picture Window, Numerous Newer Windows. Finished Basement, consists of Living Room, Kitchen, Two Bedrooms, Two 3pc Baths, with Walk-up to Back Garden. Popular North Oshawa Neighbourhood close to Numerous Amenities. Mostly all Vinyl Floors and Potlights throughout, main Floor and Basement. Two separate hydro meters, Reshingled fall of 2024. |
| Price | $839,900 |
| Taxes: | $5040.00 |
| Occupancy by: | Vacant |
| Address: | 290 Nipigon Stre , Oshawa, L1J 4N7, Durham |
| Acreage: | < .50 |
| Directions/Cross Streets: | Park Rd N. / Adelaide Ave W. |
| Rooms: | 5 |
| Rooms +: | 4 |
| Bedrooms: | 3 |
| Bedrooms +: | 2 |
| Family Room: | F |
| Basement: | Separate Ent, Walk-Up |
| Level/Floor | Room | Length(ft) | Width(ft) | Descriptions | |
| Room 1 | Main | Kitchen | 12.66 | 12.46 | Overlooks Living, Centre Island, Backsplash |
| Room 2 | Main | Living Ro | 20.04 | 8.4 | L-Shaped Room, Picture Window, Pot Lights |
| Room 3 | Main | Bedroom | 9.87 | 7.77 | North View, Double Closet, Pot Lights |
| Room 4 | Main | Bedroom | 13.35 | 8.76 | South View, Double Closet, Pot Lights |
| Room 5 | Main | Bedroom | 11.51 | 7.84 | South View, Closet, Pot Lights |
| Room 6 | Basement | Kitchen | 17.29 | 10.92 | Walk-Up, Eat-in Kitchen, Pot Lights |
| Room 7 | Basement | Living Ro | 14.76 | 11.18 | Above Grade Window, Pot Lights |
| Room 8 | Basement | Bedroom | 9.51 | 7.61 | Pot Lights, Laminate |
| Room 9 | Basement | Bedroom | 10.89 | 10.3 | 3 Pc Ensuite, Pot Lights, Laminate |
| Washroom Type | No. of Pieces | Level |
| Washroom Type 1 | 4 | Ground |
| Washroom Type 2 | 3 | Basement |
| Washroom Type 3 | 3 | Basement |
| Washroom Type 4 | 0 | |
| Washroom Type 5 | 0 |
| Total Area: | 0.00 |
| Approximatly Age: | 51-99 |
| Property Type: | Detached |
| Style: | Bungalow |
| Exterior: | Brick, Stone |
| Garage Type: | Attached |
| (Parking/)Drive: | Available, |
| Drive Parking Spaces: | 2 |
| Park #1 | |
| Parking Type: | Available, |
| Park #2 | |
| Parking Type: | Available |
| Park #3 | |
| Parking Type: | Private Do |
| Pool: | None |
| Approximatly Age: | 51-99 |
| Approximatly Square Footage: | 700-1100 |
| Property Features: | Golf, Hospital |
| CAC Included: | N |
| Water Included: | N |
| Cabel TV Included: | N |
| Common Elements Included: | N |
| Heat Included: | N |
| Parking Included: | N |
| Condo Tax Included: | N |
| Building Insurance Included: | N |
| Fireplace/Stove: | N |
| Heat Type: | Forced Air |
| Central Air Conditioning: | Central Air |
| Central Vac: | N |
| Laundry Level: | Syste |
| Ensuite Laundry: | F |
| Elevator Lift: | False |
| Sewers: | Sewer |
| Utilities-Cable: | Y |
| Utilities-Hydro: | Y |
$
%
Years
This calculator is for demonstration purposes only. Always consult a professional
financial advisor before making personal financial decisions.
| Although the information displayed is believed to be accurate, no warranties or representations are made of any kind. |
| ROYAL LEPAGE FRANK REAL ESTATE |
|
|

Wally Islam
Real Estate Broker
Dir:
416-949-2626
Bus:
416-293-8500
Fax:
905-913-8585
| Book Showing | Email a Friend |
Jump To:
At a Glance:
| Type: | Freehold - Detached |
| Area: | Durham |
| Municipality: | Oshawa |
| Neighbourhood: | McLaughlin |
| Style: | Bungalow |
| Approximate Age: | 51-99 |
| Tax: | $5,040 |
| Beds: | 3+2 |
| Baths: | 3 |
| Fireplace: | N |
| Pool: | None |
Locatin Map:
Payment Calculator:
