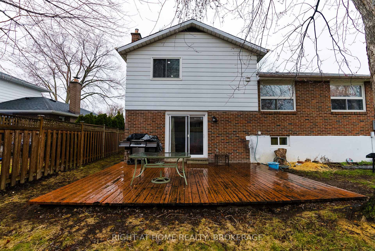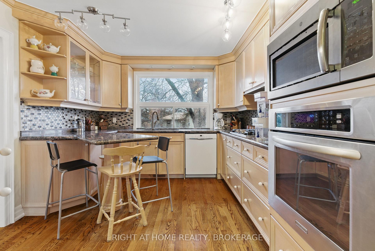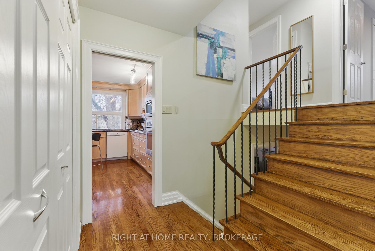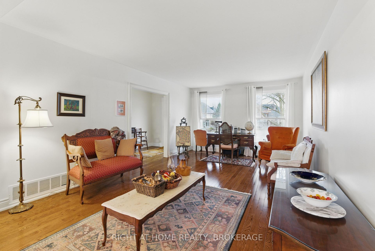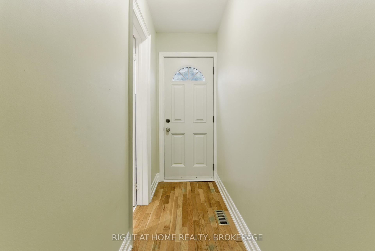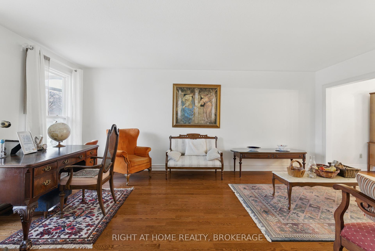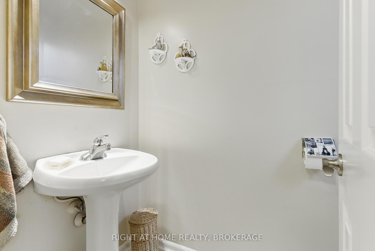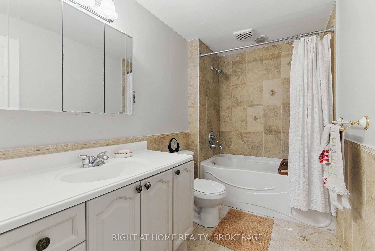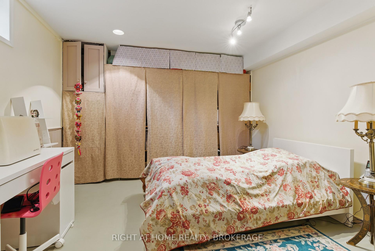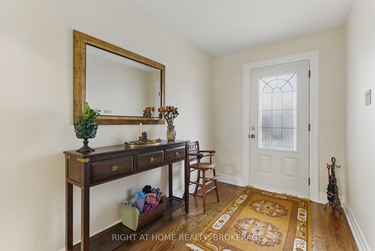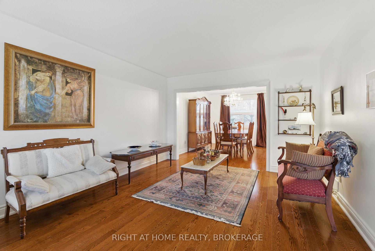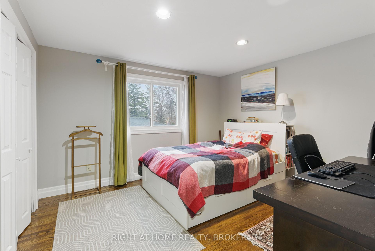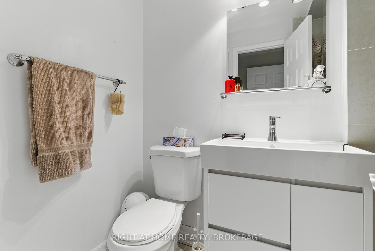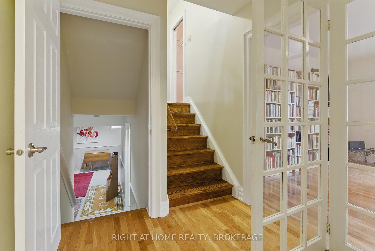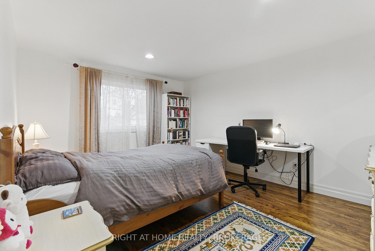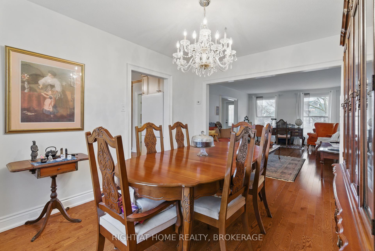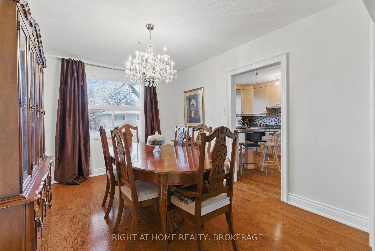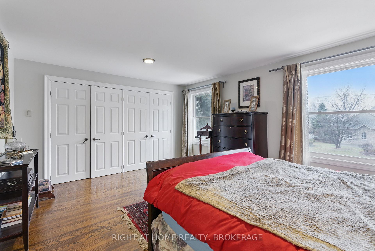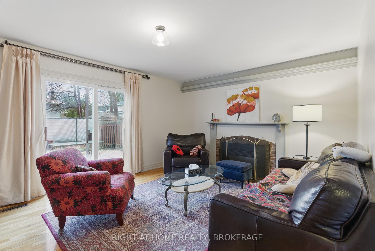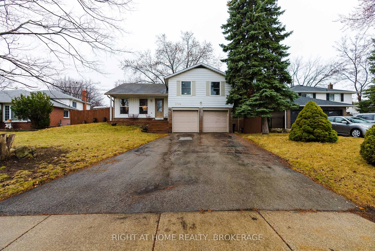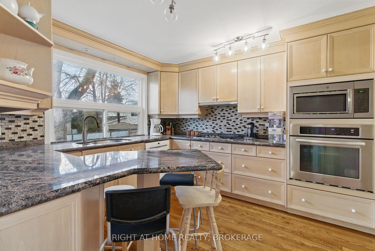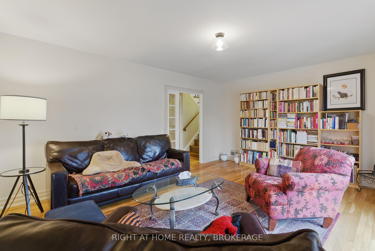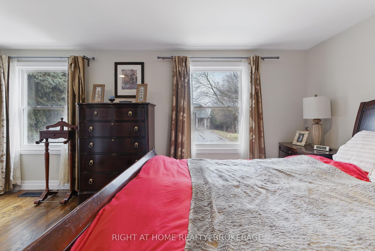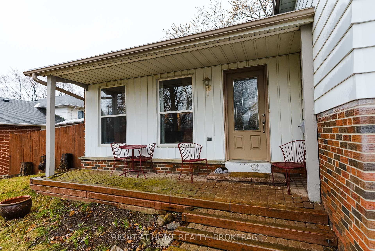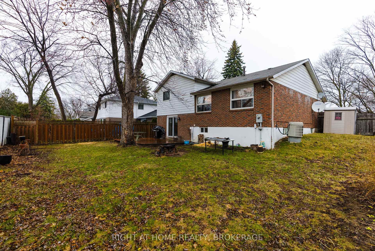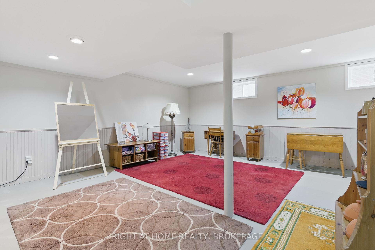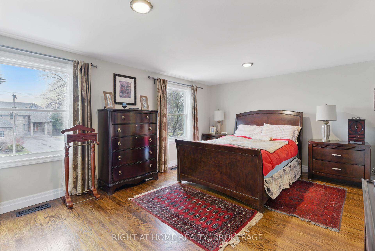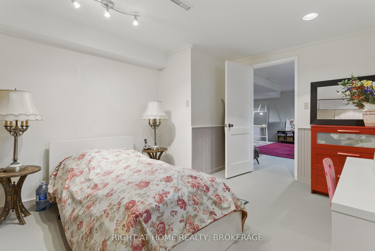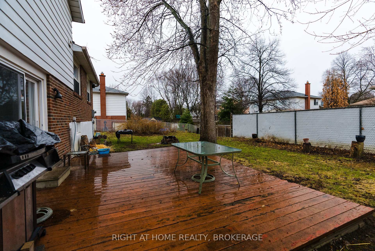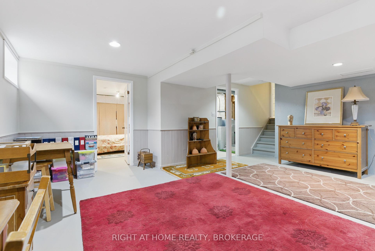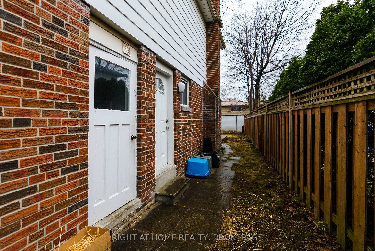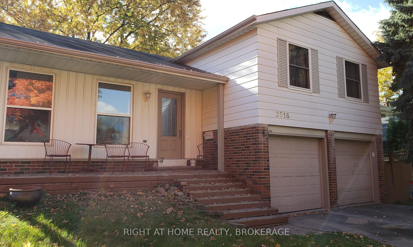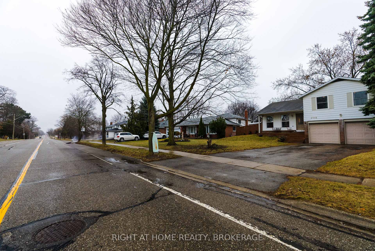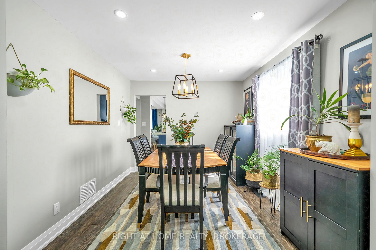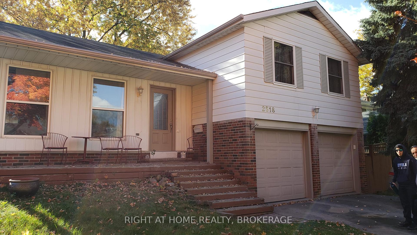$1,540,000
Available - For Sale
Listing ID: W12051999
2518 Fifth Line Line West , Mississauga, L5K 1W2, Peel
| Enjoy Over 2200 SF of finished above grade living space in Sheridan Homelands. This prime location is close to all amenities .Large Building Lot On The Fifth Line!! Close To U Of T Campus And Walk To Catholic And Public/French Schools, Home Has Four Generous Sized Bedrooms, Hardwood Floor Throughout, Separate Family Room With Gas Fireplace And W/O To Private Backyard & Deck; South Common Mall. Extra Large Size Backyard, Private With Mature Trees. Built-In Appliances, Granite Kitchen Counters, Side Entrance And So Much More..., |
| Price | $1,540,000 |
| Taxes: | $6721.00 |
| Assessment Year: | 2024 |
| Occupancy by: | Owner |
| Address: | 2518 Fifth Line Line West , Mississauga, L5K 1W2, Peel |
| Directions/Cross Streets: | Fift line / Dundas |
| Rooms: | 8 |
| Rooms +: | 3 |
| Bedrooms: | 3 |
| Bedrooms +: | 1 |
| Family Room: | T |
| Basement: | Separate Ent |
| Level/Floor | Room | Length(ft) | Width(ft) | Descriptions | |
| Room 1 | Main | Living Ro | 12.3 | 19.09 | Hardwood Floor, Combined w/Dining, Updated |
| Room 2 | Main | Dining Ro | 12.14 | 13.22 | Hardwood Floor, Combined w/Living, Overlooks Backyard |
| Room 3 | Main | Kitchen | 9.35 | 13.35 | Hardwood Floor, Large Window, B/I Appliances |
| Room 4 | Main | Foyer | 11.68 | 6.33 | Hardwood Floor, Carpet Free |
| Room 5 | Ground | Family Ro | 13.28 | 16.89 | Hardwood Floor, W/O To Sundeck, Fireplace |
| Room 6 | Second | Bedroom | 16.73 | 27.45 | Hardwood Floor, Window |
| Room 7 | Second | Bedroom 2 | 13.91 | 11.28 | Hardwood Floor, Carpet Free, Wood Trim |
| Room 8 | Second | Bedroom 3 | 12.07 | 11.28 | Hardwood Floor, Carpet Free, Window |
| Room 9 | Lower | Bedroom 4 | 13.68 | 10.99 | Central Vacuum, Closet Organizers, Window |
| Room 10 | Lower | Recreatio | 18.37 | 17.88 | Window |
| Room 11 | Lower | Laundry | 9.61 | 5.44 | Tile Floor |
| Washroom Type | No. of Pieces | Level |
| Washroom Type 1 | 4 | Second |
| Washroom Type 2 | 3 | Second |
| Washroom Type 3 | 2 | Ground |
| Washroom Type 4 | 0 | |
| Washroom Type 5 | 0 |
| Total Area: | 0.00 |
| Property Type: | Detached |
| Style: | 2-Storey |
| Exterior: | Brick, Aluminum Siding |
| Garage Type: | Attached |
| (Parking/)Drive: | Front Yard |
| Drive Parking Spaces: | 4 |
| Park #1 | |
| Parking Type: | Front Yard |
| Park #2 | |
| Parking Type: | Front Yard |
| Park #3 | |
| Parking Type: | Private Tr |
| Pool: | None |
| CAC Included: | N |
| Water Included: | N |
| Cabel TV Included: | N |
| Common Elements Included: | N |
| Heat Included: | N |
| Parking Included: | N |
| Condo Tax Included: | N |
| Building Insurance Included: | N |
| Fireplace/Stove: | Y |
| Heat Type: | Forced Air |
| Central Air Conditioning: | Central Air |
| Central Vac: | N |
| Laundry Level: | Syste |
| Ensuite Laundry: | F |
| Sewers: | Sewer |
$
%
Years
This calculator is for demonstration purposes only. Always consult a professional
financial advisor before making personal financial decisions.
| Although the information displayed is believed to be accurate, no warranties or representations are made of any kind. |
| RIGHT AT HOME REALTY, BROKERAGE |
|
|

Wally Islam
Real Estate Broker
Dir:
416-949-2626
Bus:
416-293-8500
Fax:
905-913-8585
| Book Showing | Email a Friend |
Jump To:
At a Glance:
| Type: | Freehold - Detached |
| Area: | Peel |
| Municipality: | Mississauga |
| Neighbourhood: | Sheridan |
| Style: | 2-Storey |
| Tax: | $6,721 |
| Beds: | 3+1 |
| Baths: | 3 |
| Fireplace: | Y |
| Pool: | None |
Locatin Map:
Payment Calculator:
