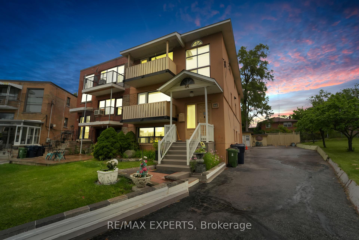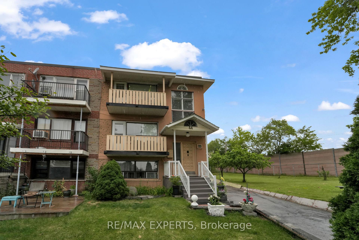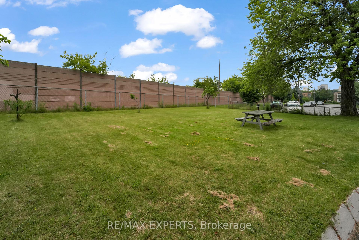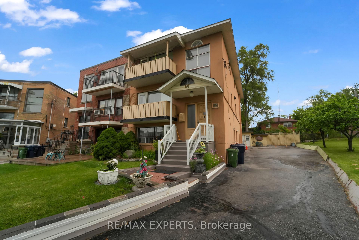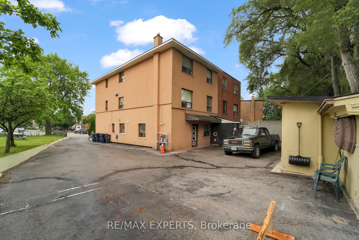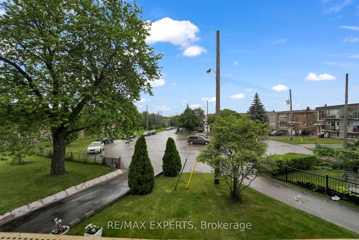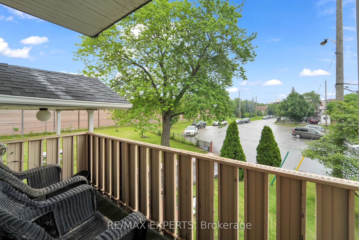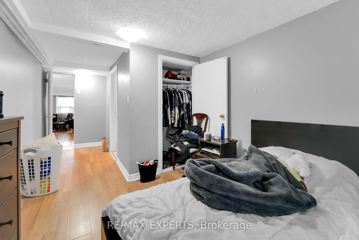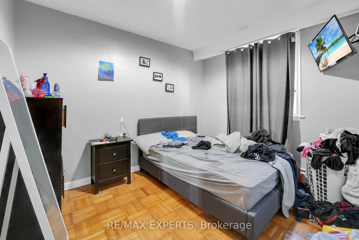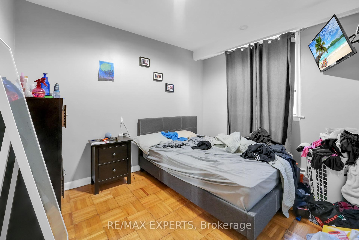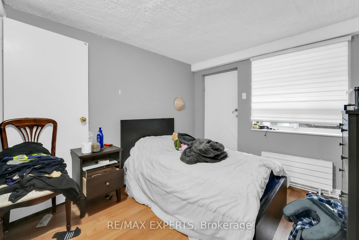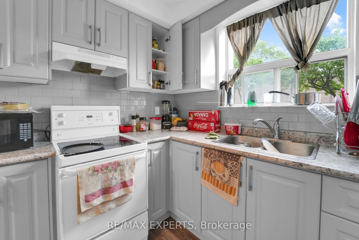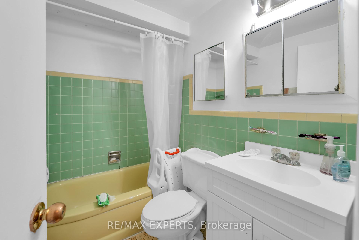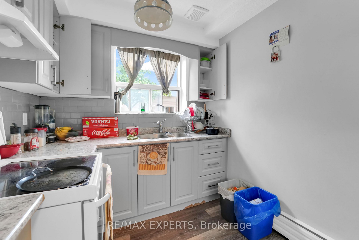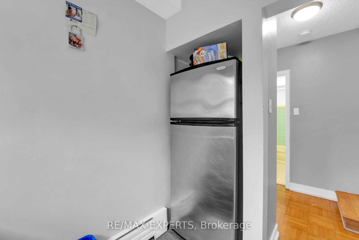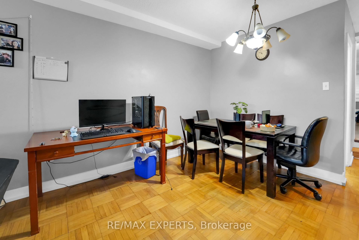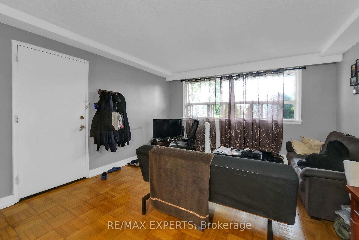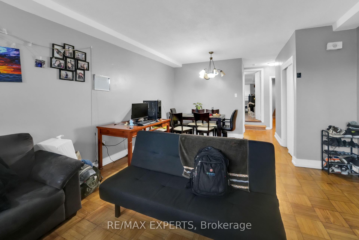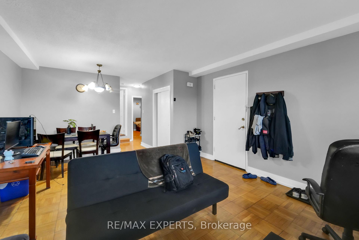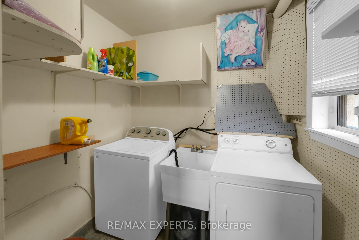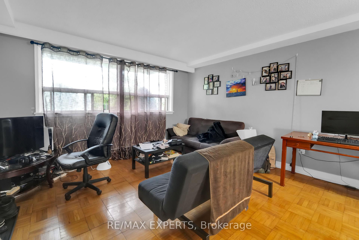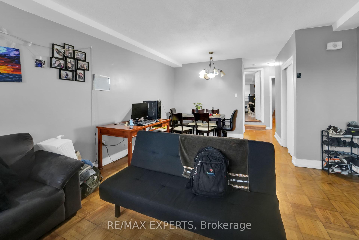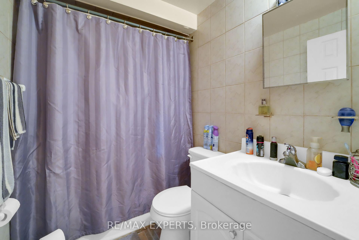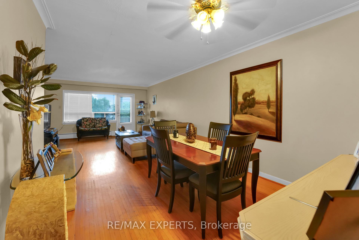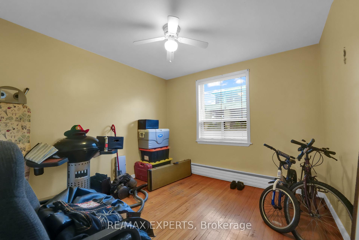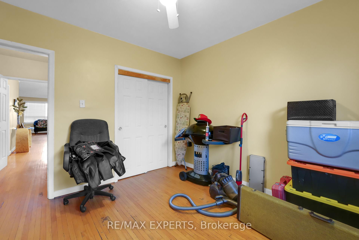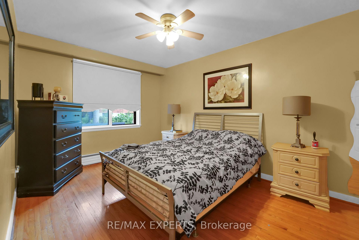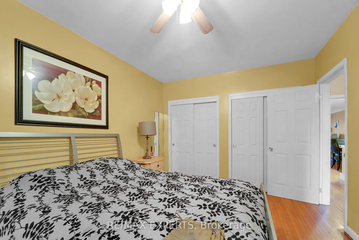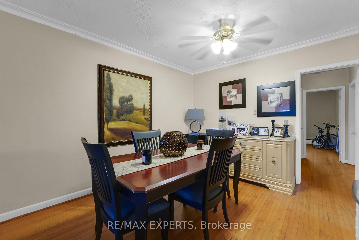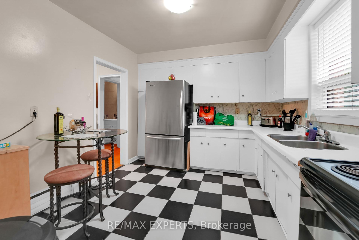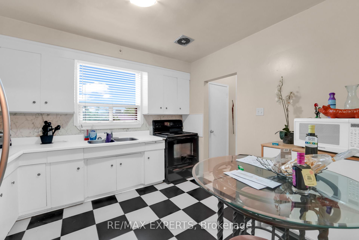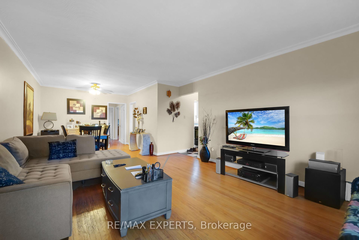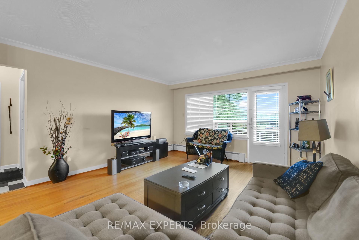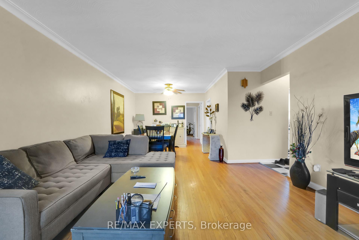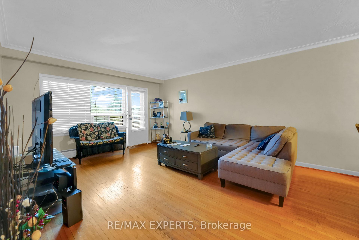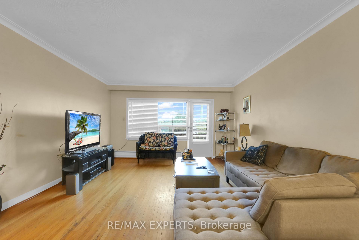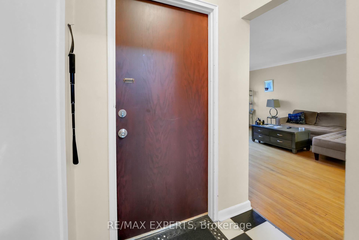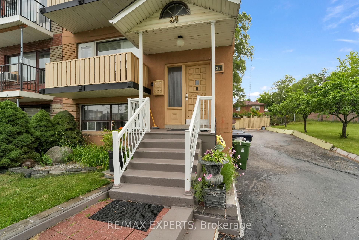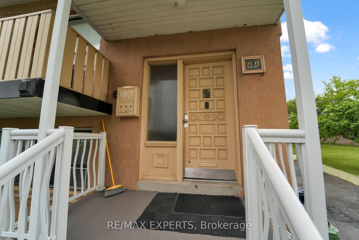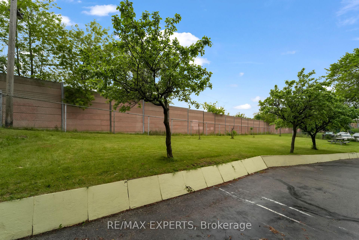$1,499,900
Available - For Sale
Listing ID: W9416110
44 Elway Cour , Toronto, M6B 2N8, Toronto
| Attention Investors! Discover an exceptional investment opportunity with this charming triplex, perfectly situated on a quiet court within walking distance to the subway. Each of the three units in this property is a spacious, self-contained 2-bedroom apartment, offering comfortable living spaces with ample amenities. Quiet Court Location: Enjoy the tranquility of a court with minimal traffic, providing a peaceful living environment. Proximity to Subway: Convenient access to public transportation within walking distance. Parking: Dedicated parking for each unit. Shared Laundry: On-site shared laundry facilities for tenant convenience. Only one neighbouring property, enhancing privacy and the property sides onto an open yard, perfect for outdoor activities and relaxation. Unit 1: Located on the lower level, this unit features above-grade windows, providing plenty of natural light. With 807 sq. ft. of living space, it rents for $1780 per month. Unit 2: The middle unit boasts 902 sq. ft. and offers a spacious layout. It rents for $1440 per month. Unit 3: The upper unit, also 902 sq. ft., rents for $1213 per month. **EXTRAS** Please allow atleast 24 hours notice for all showings |
| Price | $1,499,900 |
| Taxes: | $5235.92 |
| Occupancy by: | Tenant |
| Address: | 44 Elway Cour , Toronto, M6B 2N8, Toronto |
| Directions/Cross Streets: | lawrence/marlee |
| Rooms: | 5 |
| Rooms +: | 9 |
| Bedrooms: | 2 |
| Bedrooms +: | 4 |
| Family Room: | F |
| Basement: | Walk-Up |
| Level/Floor | Room | Length(ft) | Width(ft) | Descriptions | |
| Room 1 | Lower | Kitchen | 7.74 | 10.1 | |
| Room 2 | Lower | Living Ro | 14.69 | 13.87 | |
| Room 3 | Lower | Dining Ro | 11.05 | 5.54 | |
| Room 4 | Lower | Primary B | 18.76 | 9.71 | |
| Room 5 | Lower | Bedroom 2 | 12.99 | 10.99 | |
| Room 6 | Main | Kitchen | 11.25 | 10.33 | |
| Room 7 | Main | Living Ro | 16.92 | 14.01 | |
| Room 8 | Main | Dining Ro | 10.14 | 10.99 | |
| Room 9 | Main | Primary B | 14.96 | 10.36 | |
| Room 10 | Main | Bedroom 2 | 10.92 | 11.02 | |
| Room 11 | Upper | Kitchen | 11.25 | 10.33 | |
| Room 12 | Upper | Living Ro | 16.92 | 14.01 |
| Washroom Type | No. of Pieces | Level |
| Washroom Type 1 | 4 | Lower |
| Washroom Type 2 | 4 | Main |
| Washroom Type 3 | 4 | Upper |
| Washroom Type 4 | 0 | |
| Washroom Type 5 | 0 | |
| Washroom Type 6 | 4 | Lower |
| Washroom Type 7 | 4 | Main |
| Washroom Type 8 | 4 | Upper |
| Washroom Type 9 | 0 | |
| Washroom Type 10 | 0 |
| Total Area: | 0.00 |
| Property Type: | Triplex |
| Style: | 2-Storey |
| Exterior: | Stucco (Plaster) |
| Garage Type: | None |
| (Parking/)Drive: | Private |
| Drive Parking Spaces: | 3 |
| Park #1 | |
| Parking Type: | Private |
| Park #2 | |
| Parking Type: | Private |
| Pool: | None |
| CAC Included: | N |
| Water Included: | N |
| Cabel TV Included: | N |
| Common Elements Included: | N |
| Heat Included: | N |
| Parking Included: | N |
| Condo Tax Included: | N |
| Building Insurance Included: | N |
| Fireplace/Stove: | N |
| Heat Type: | Radiant |
| Central Air Conditioning: | None |
| Central Vac: | N |
| Laundry Level: | Syste |
| Ensuite Laundry: | F |
| Sewers: | Sewer |
$
%
Years
This calculator is for demonstration purposes only. Always consult a professional
financial advisor before making personal financial decisions.
| Although the information displayed is believed to be accurate, no warranties or representations are made of any kind. |
| RE/MAX EXPERTS |
|
|

Wally Islam
Real Estate Broker
Dir:
416-949-2626
Bus:
416-293-8500
Fax:
905-913-8585
| Virtual Tour | Book Showing | Email a Friend |
Jump To:
At a Glance:
| Type: | Freehold - Triplex |
| Area: | Toronto |
| Municipality: | Toronto W04 |
| Neighbourhood: | Yorkdale-Glen Park |
| Style: | 2-Storey |
| Tax: | $5,235.92 |
| Beds: | 2+4 |
| Baths: | 3 |
| Fireplace: | N |
| Pool: | None |
Locatin Map:
Payment Calculator:
