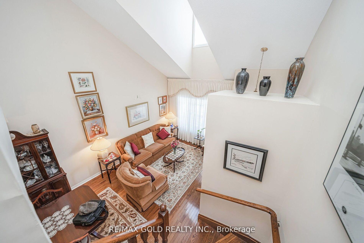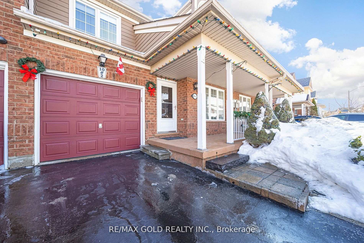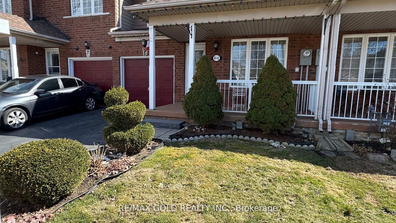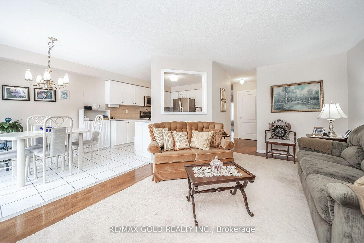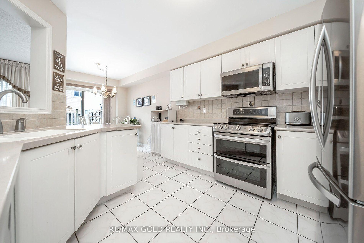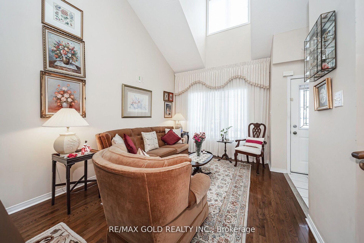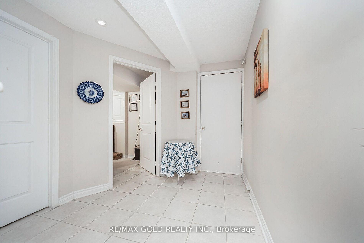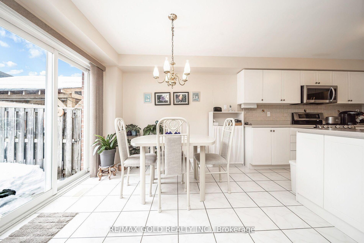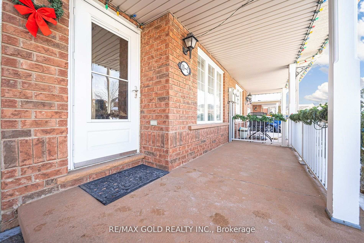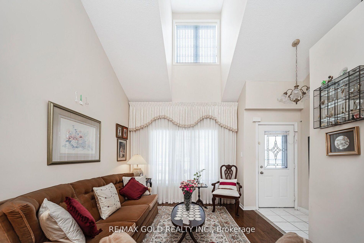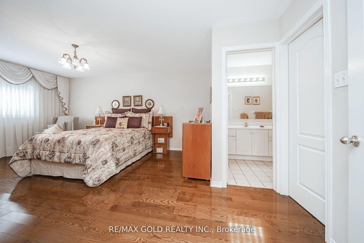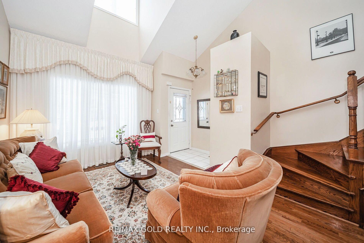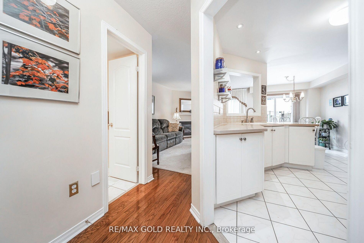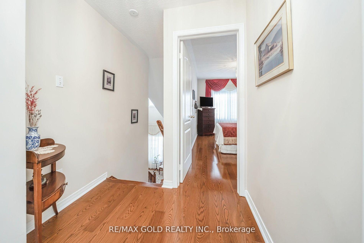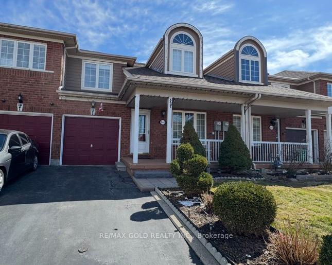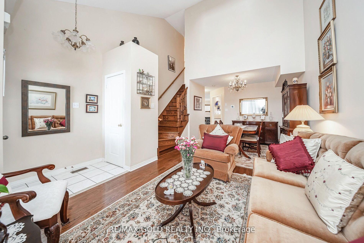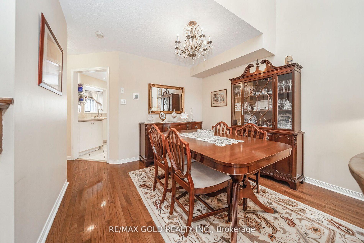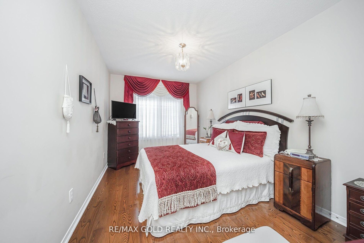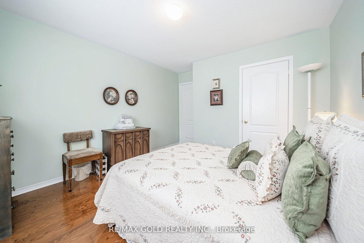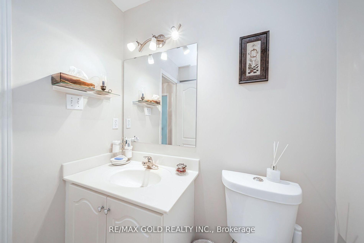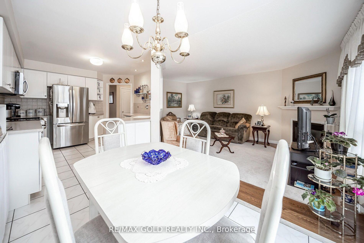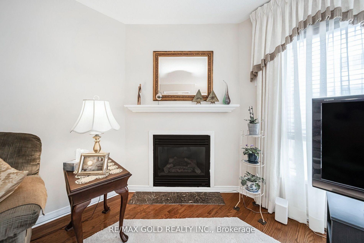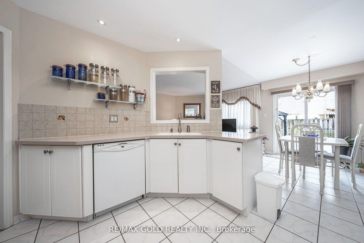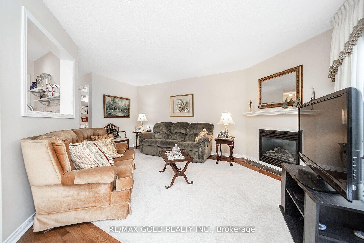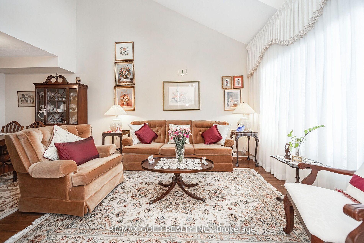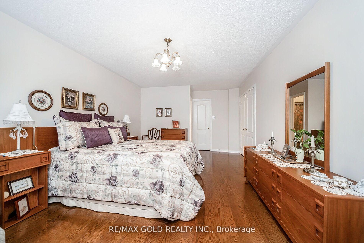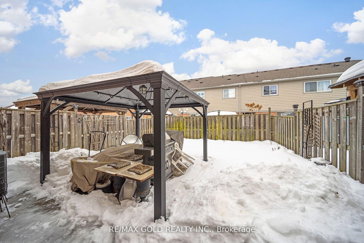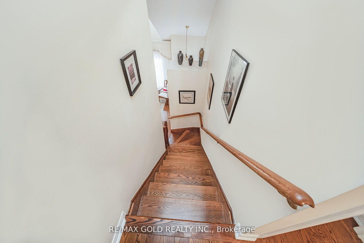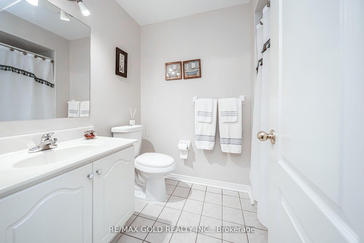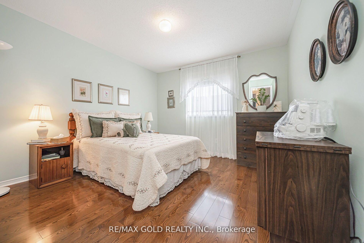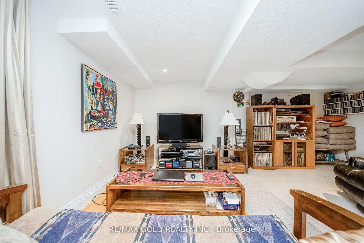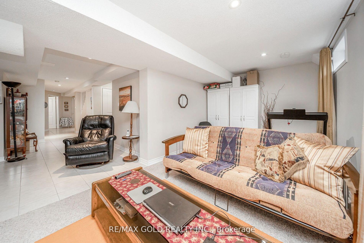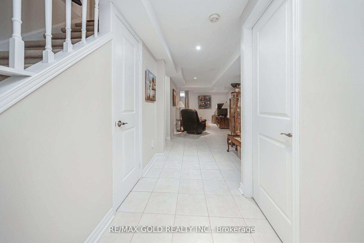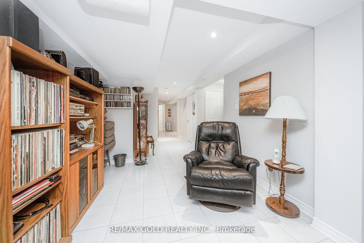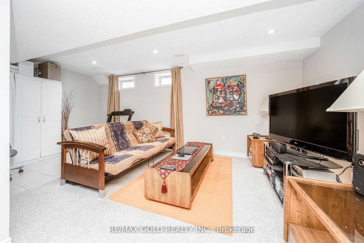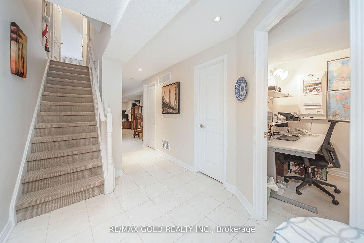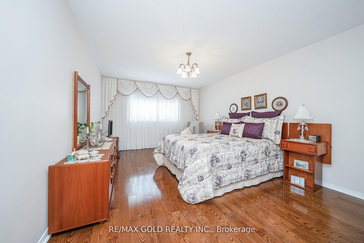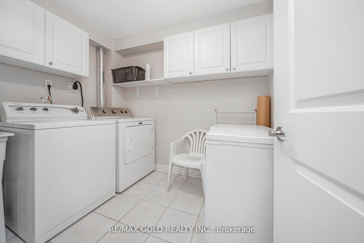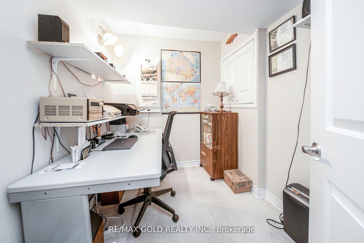$849,900
Available - For Sale
Listing ID: W12052043
10 Pauline Cres , Brampton, L7A 2V4, Peel
| WELCOME TO GORGEOUS AND FULLY UPGRADED 3 BEDROOMS FREEHOLD TOWNHOUSE WITH OPEN TO ABOVE LIVING ROOM (RARE FIND) 4 WASHROOMS & FINISHED BASEMENT WITH REC ROOM AND OFFICE .. ..SEPRATE LIVING /DINNING AND FAMILY ROOM..THROUGHOUT HARDWOOD FLOOR..VERY GOOD SIZE BEDROOMS..DOUBLE DOOR ENTRANCE TO PRIME BEDROOM..CENTRAL VACCUME..UPGRADED COUNTER TOPS IN WASHROOMS..VERY FUNCTIONAL LAYOUT..MOVE-IN READY..SITTING AREA IN THE FRONT AND HUGE SIZE BACKYARD WITH GAZEBO...SEEING IS BELIVING...WALKING DISTANCE TO PLAZA AND ALL AMENITIES..OFFERS ANYTIME..MOTIVATED SELLER.. |
| Price | $849,900 |
| Taxes: | $4970.00 |
| Occupancy by: | Owner |
| Address: | 10 Pauline Cres , Brampton, L7A 2V4, Peel |
| Directions/Cross Streets: | SANDALWOOD/EDENBROOK |
| Rooms: | 6 |
| Rooms +: | 1 |
| Bedrooms: | 3 |
| Bedrooms +: | 1 |
| Family Room: | T |
| Basement: | Finished |
| Level/Floor | Room | Length(ft) | Width(ft) | Descriptions | |
| Room 1 | Main | Living Ro | 10.69 | 21.09 | Hardwood Floor, Open Concept, Combined w/Dining |
| Room 2 | Main | Dining Ro | 10.69 | 21.09 | Hardwood Floor, Open Concept |
| Room 3 | Main | Family Ro | 11.09 | 16.99 | Hardwood Floor, Open Concept |
| Room 4 | Main | Kitchen | 10.89 | 10.99 | Stainless Steel Appl, Tile Floor, Backsplash |
| Room 5 | Second | Primary B | 8.07 | 10.2 | Carpet Free, Walk-In Closet(s), 4 Pc Ensuite |
| Room 6 | Second | Bedroom 2 | 12 | 17.02 | Hardwood Floor, Closet |
| Room 7 | Second | Bedroom 3 | 11.28 | 11.61 | Hardwood Floor, Closet, Large Window |
| Room 8 | Basement | Recreatio | 9.18 | 12.99 | Hardwood Floor, 2 Pc Ensuite, Large Window |
| Room 9 | Basement | Office | 12 | 17.02 | Hardwood Floor |
| Room 10 | Main | Breakfast | 8.2 | 13.61 | Tile Floor, W/O To Patio |
| Washroom Type | No. of Pieces | Level |
| Washroom Type 1 | 4 | Second |
| Washroom Type 2 | 3 | Second |
| Washroom Type 3 | 2 | Basement |
| Washroom Type 4 | 2 | Main |
| Washroom Type 5 | 0 | |
| Washroom Type 6 | 4 | Second |
| Washroom Type 7 | 3 | Second |
| Washroom Type 8 | 2 | Basement |
| Washroom Type 9 | 2 | Main |
| Washroom Type 10 | 0 |
| Total Area: | 0.00 |
| Property Type: | Att/Row/Townhouse |
| Style: | 2-Storey |
| Exterior: | Aluminum Siding, Brick Front |
| Garage Type: | Attached |
| Drive Parking Spaces: | 1 |
| Pool: | None |
| Approximatly Square Footage: | 1500-2000 |
| CAC Included: | N |
| Water Included: | N |
| Cabel TV Included: | N |
| Common Elements Included: | N |
| Heat Included: | N |
| Parking Included: | N |
| Condo Tax Included: | N |
| Building Insurance Included: | N |
| Fireplace/Stove: | Y |
| Heat Type: | Forced Air |
| Central Air Conditioning: | Central Air |
| Central Vac: | N |
| Laundry Level: | Syste |
| Ensuite Laundry: | F |
| Sewers: | Sewer |
| Utilities-Cable: | N |
| Utilities-Hydro: | Y |
$
%
Years
This calculator is for demonstration purposes only. Always consult a professional
financial advisor before making personal financial decisions.
| Although the information displayed is believed to be accurate, no warranties or representations are made of any kind. |
| RE/MAX GOLD REALTY INC. |
|
|

Wally Islam
Real Estate Broker
Dir:
416-949-2626
Bus:
416-293-8500
Fax:
905-913-8585
| Virtual Tour | Book Showing | Email a Friend |
Jump To:
At a Glance:
| Type: | Freehold - Att/Row/Townhouse |
| Area: | Peel |
| Municipality: | Brampton |
| Neighbourhood: | Fletcher's Meadow |
| Style: | 2-Storey |
| Tax: | $4,970 |
| Beds: | 3+1 |
| Baths: | 4 |
| Fireplace: | Y |
| Pool: | None |
Locatin Map:
Payment Calculator:
