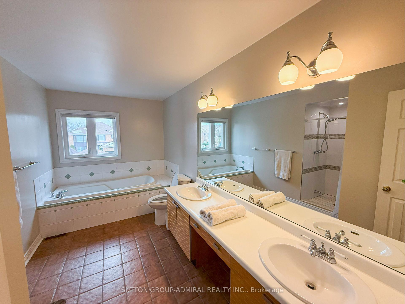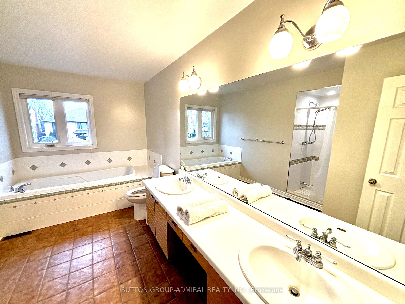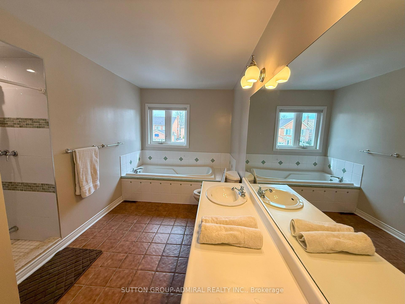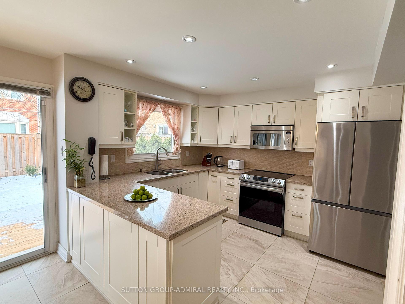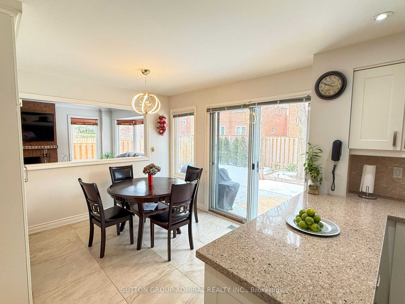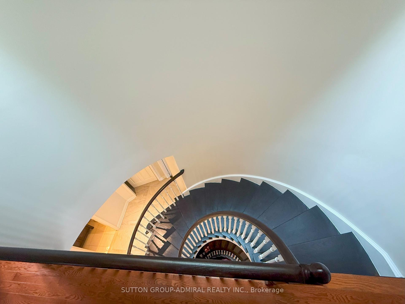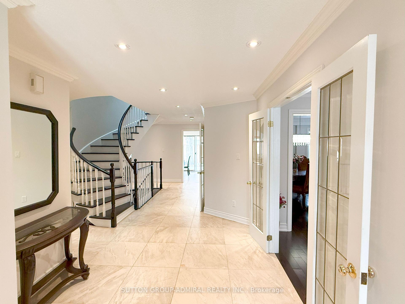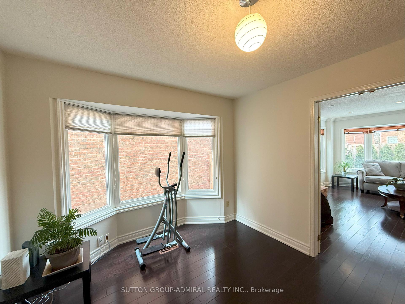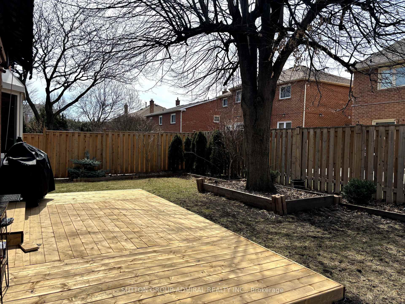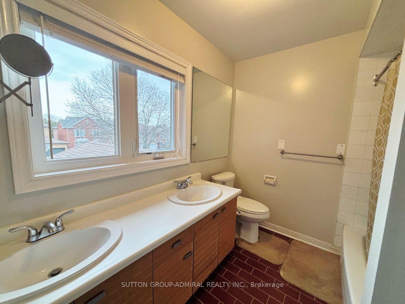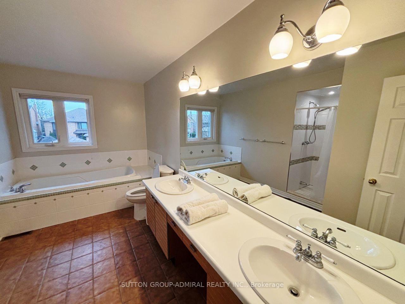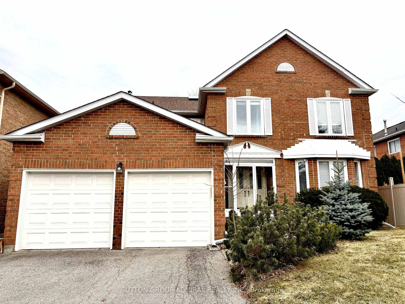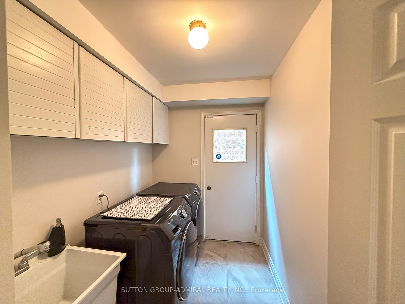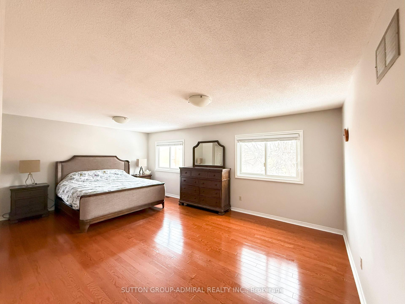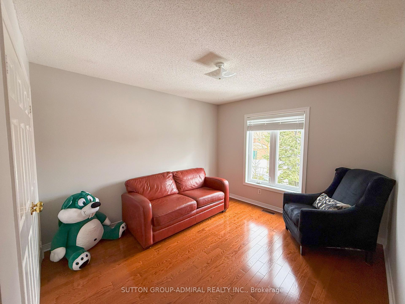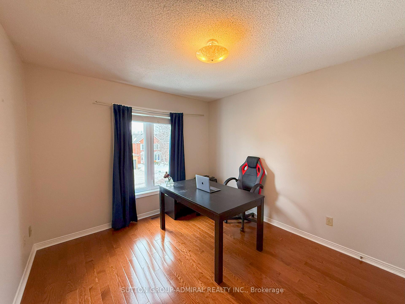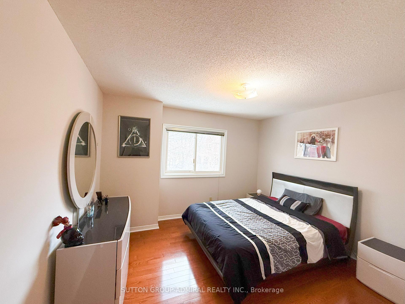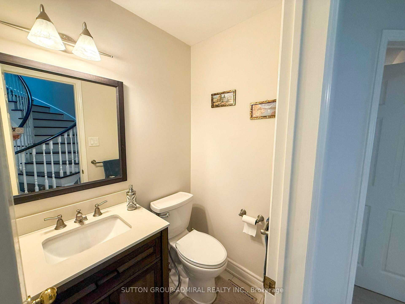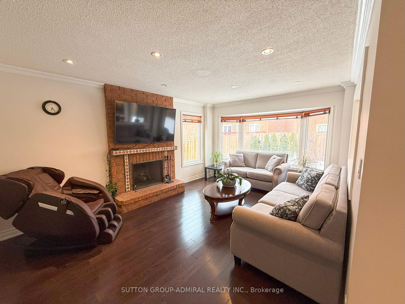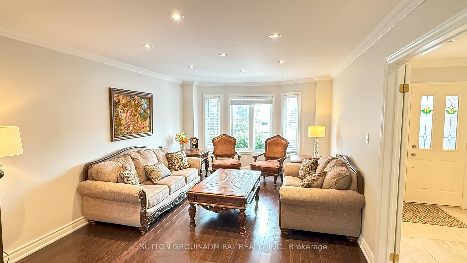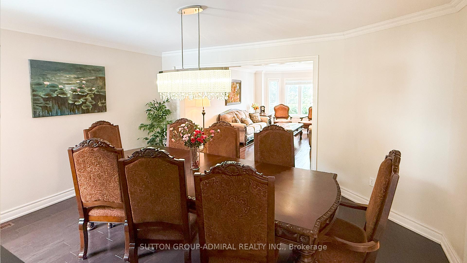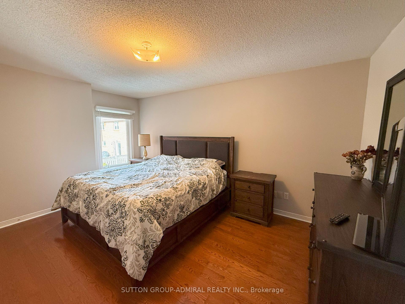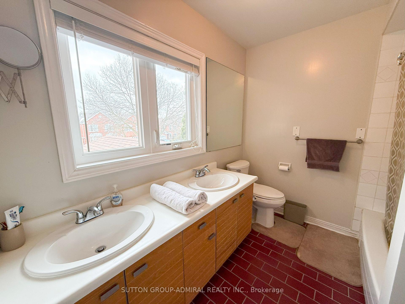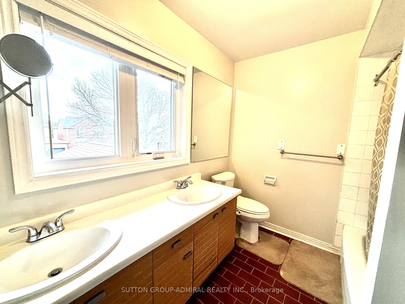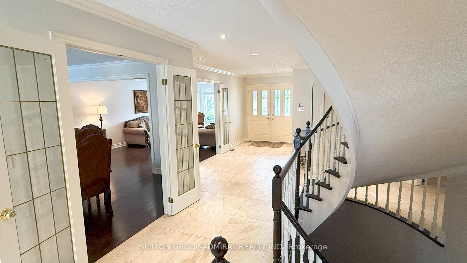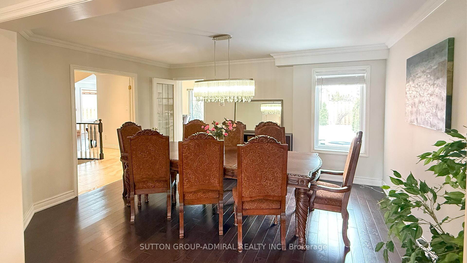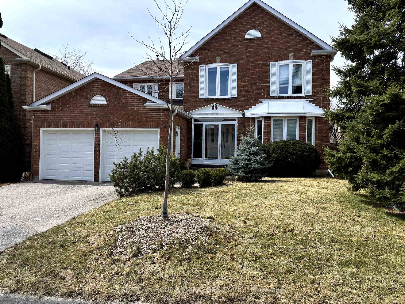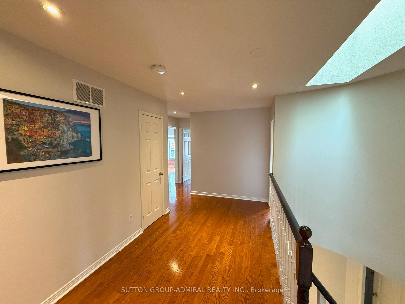$2,199,000
Available - For Sale
Listing ID: N12051606
18 Tangreen Circ , Vaughan, L4J 5E2, York
| Welcome to 18 Tangreen Circ a stunning 5-bedroom detached home in the heart of Thornhill! Nestled in a high-demand neighbourhood, this over 3,000 sq. ft. gem sits on a premium lot and showcases an open-concept design flooded with natural light. Highlights include a beautifully renovated kitchen, brand-new hardwood floors, and elegant features such as 3 bay windows, French doors, and a grand foyer with double-door entry. The main floor offers a private office and a convenient side-door entrance to the laundry room. A breathtaking 2-story circular oak staircase with a large skylight adds to the home's charm. Recently updated stainless steel refrigerator and stove, along with a new furnace and pot lights. The home also boasts a recently updated fenced yard and is situated on a quiet street away from main roads. Enjoy the convenience of being within walking distance to Promenade Mall, the community centre, Walmart, the library, and public transit. A rare find with so much to offer. |
| Price | $2,199,000 |
| Taxes: | $7745.00 |
| Assessment Year: | 2024 |
| Occupancy by: | Owner |
| Address: | 18 Tangreen Circ , Vaughan, L4J 5E2, York |
| Directions/Cross Streets: | Bathurst / Clark |
| Rooms: | 11 |
| Bedrooms: | 5 |
| Bedrooms +: | 0 |
| Family Room: | T |
| Basement: | Full, Partially Fi |
| Level/Floor | Room | Length(ft) | Width(ft) | Descriptions | |
| Room 1 | Main | Kitchen | 11.05 | 9.97 | Stainless Steel Appl, Family Size Kitchen, Granite Counters |
| Room 2 | Main | Breakfast | 10.23 | 9.02 | Breakfast Area, Pantry, W/O To Yard |
| Room 3 | Main | Dining Ro | 15.09 | 12.2 | Crown Moulding, French Doors, Hardwood Floor |
| Room 4 | Main | Living Ro | 11.91 | 18.17 | Hardwood Floor, Pot Lights, Combined w/Dining |
| Room 5 | Main | Family Ro | 17.09 | 11.15 | Bay Window, Crown Moulding, Fireplace |
| Room 6 | Main | Office | 12.3 | 9.84 | Bay Window, French Doors, Separate Room |
| Room 7 | Main | Laundry | 5.97 | 8.36 | Separate Room, Side Door, Large Closet |
| Room 8 | Second | Primary B | 20.17 | 16.4 | Hardwood Floor, Walk-In Closet(s), 5 Pc Ensuite |
| Room 9 | Second | Bedroom 2 | 13.78 | 12.14 | Hardwood Floor, Closet, Window |
| Room 10 | Second | Bedroom 3 | 14.76 | 10.33 | Hardwood Floor, Closet, Window |
| Room 11 | Second | Bedroom 4 | 13.61 | 10.33 | Hardwood Floor, Closet, Window |
| Room 12 | Second | Bedroom 5 | 11.48 | 10.17 | Hardwood Floor, Closet Organizers, Window |
| Washroom Type | No. of Pieces | Level |
| Washroom Type 1 | 2 | Main |
| Washroom Type 2 | 5 | Second |
| Washroom Type 3 | 5 | Second |
| Washroom Type 4 | 0 | |
| Washroom Type 5 | 0 |
| Total Area: | 0.00 |
| Property Type: | Detached |
| Style: | 2-Storey |
| Exterior: | Concrete |
| Garage Type: | Attached |
| Drive Parking Spaces: | 4 |
| Pool: | None |
| CAC Included: | N |
| Water Included: | N |
| Cabel TV Included: | N |
| Common Elements Included: | N |
| Heat Included: | N |
| Parking Included: | N |
| Condo Tax Included: | N |
| Building Insurance Included: | N |
| Fireplace/Stove: | Y |
| Heat Type: | Forced Air |
| Central Air Conditioning: | Central Air |
| Central Vac: | Y |
| Laundry Level: | Syste |
| Ensuite Laundry: | F |
| Elevator Lift: | False |
| Sewers: | Sewer |
| Utilities-Cable: | Y |
| Utilities-Hydro: | Y |
$
%
Years
This calculator is for demonstration purposes only. Always consult a professional
financial advisor before making personal financial decisions.
| Although the information displayed is believed to be accurate, no warranties or representations are made of any kind. |
| SUTTON GROUP-ADMIRAL REALTY INC. |
|
|

Wally Islam
Real Estate Broker
Dir:
416-949-2626
Bus:
416-293-8500
Fax:
905-913-8585
| Book Showing | Email a Friend |
Jump To:
At a Glance:
| Type: | Freehold - Detached |
| Area: | York |
| Municipality: | Vaughan |
| Neighbourhood: | Crestwood-Springfarm-Yorkhill |
| Style: | 2-Storey |
| Tax: | $7,745 |
| Beds: | 5 |
| Baths: | 3 |
| Fireplace: | Y |
| Pool: | None |
Locatin Map:
Payment Calculator:
