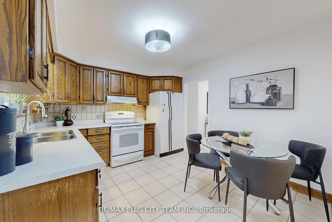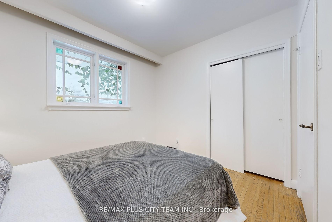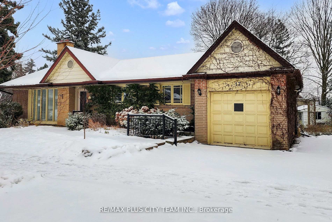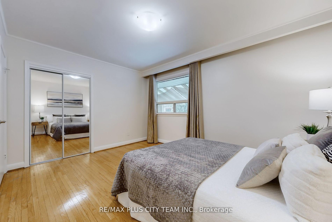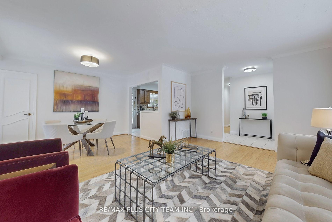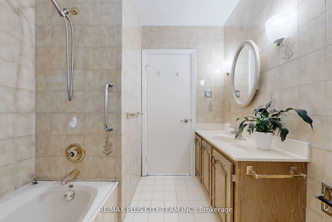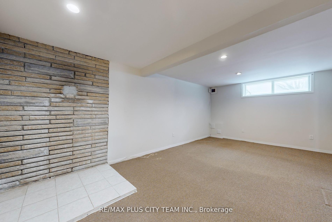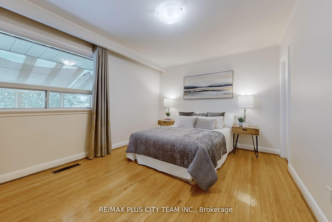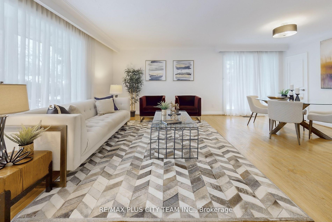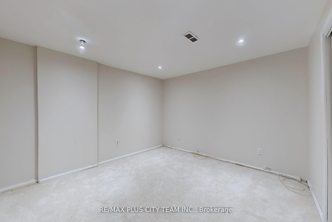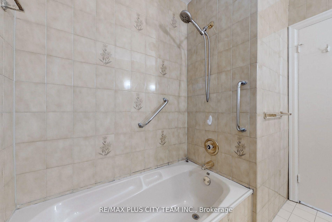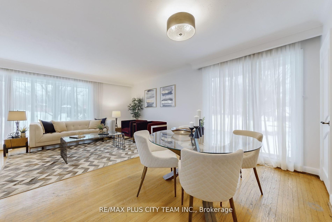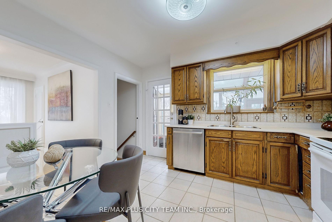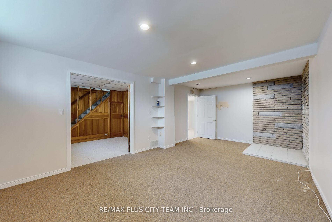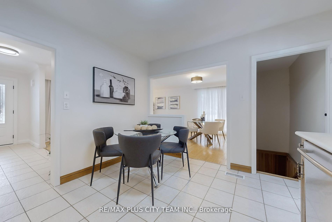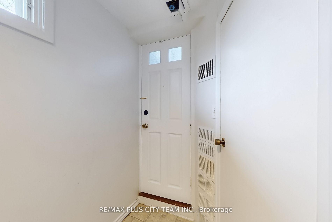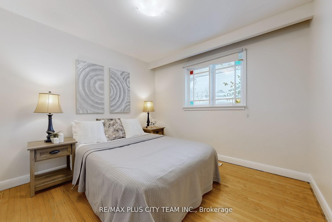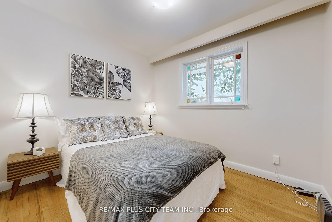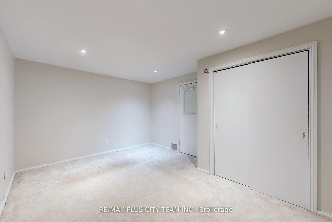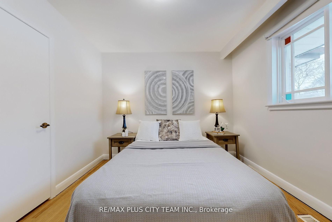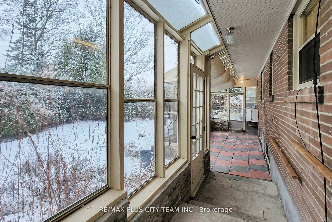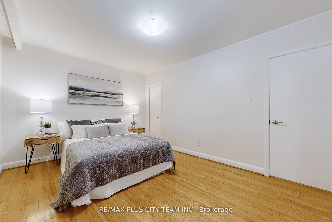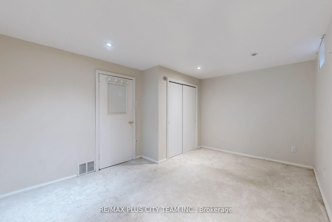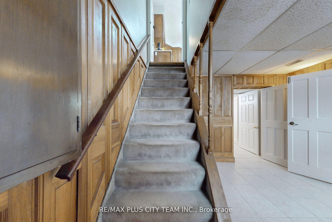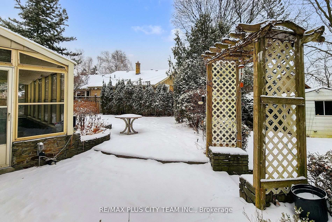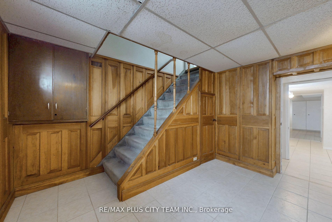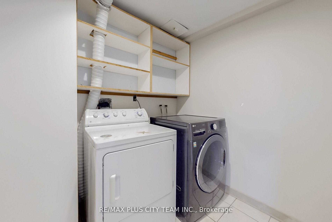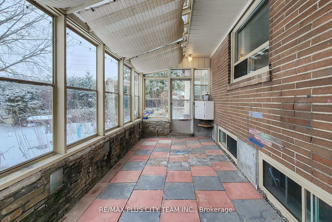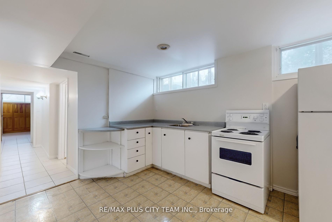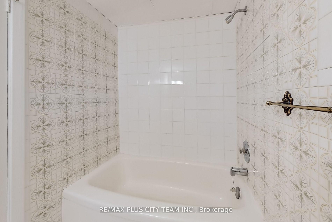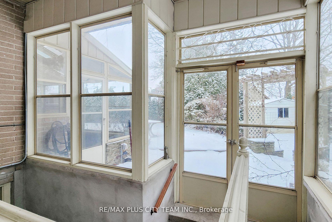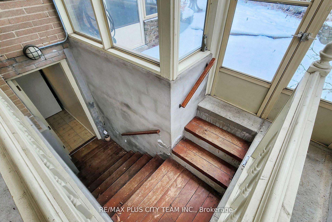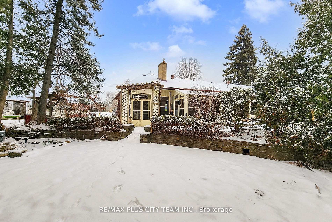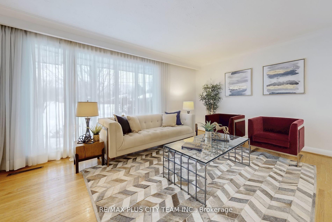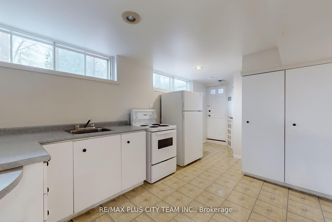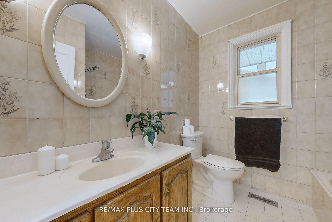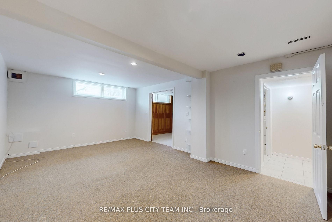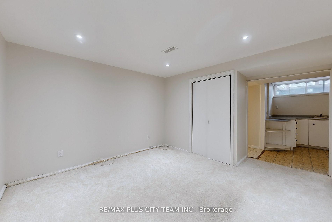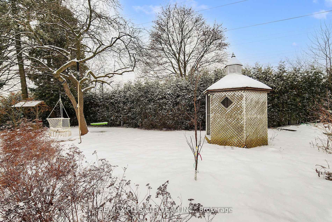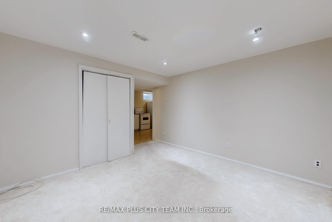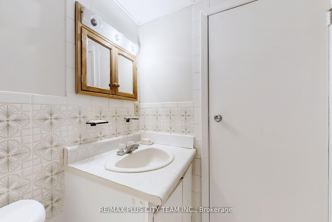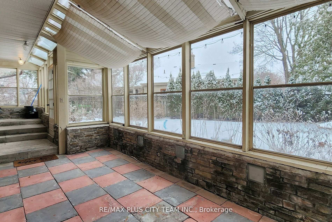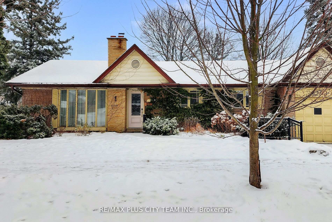$1,409,000
Available - For Sale
Listing ID: W12052041
17 Hedges Boul , Toronto, M9B 3C3, Toronto
| Nestled in the prestigious Princess Gardens neighborhood, this spacious 3-bedroom bungalow offers the perfect blend of comfort, convenience, and future potential. Situated on a premium corner lot, this home features gleaming hardwood floors, a sun-filled layout, and a bright solarium overlooking a private backyard oasis. The main floor includes three generous bedrooms, a full bathroom, and a separate eat-in kitchen, ideal for family gatherings. The lower level, with its separate entrance, additional bedrooms, second kitchen, and full bath, provides endless possibilities perfect for an in-law suite or rental income. Outside, enjoy a beautifully maintained garden, perfect for entertaining or unwinding. This home is located just steps from top-rated schools, including John G. Althouse, St. Gregory, and Martin Grove C.I., as well as French immersion and Catholic schools. With approved city plans for a two-storey house, this is a rare opportunity to either move in and enjoy or build your dream home. Close to parks, shopping, and essential amenities, this is a must-see in one of Torontos most desirable communities! |
| Price | $1,409,000 |
| Taxes: | $5765.33 |
| Occupancy by: | Vacant |
| Address: | 17 Hedges Boul , Toronto, M9B 3C3, Toronto |
| Directions/Cross Streets: | Eglinton Ave W & Martin Grove Blvd |
| Rooms: | 7 |
| Rooms +: | 7 |
| Bedrooms: | 3 |
| Bedrooms +: | 2 |
| Family Room: | F |
| Basement: | Finished |
| Level/Floor | Room | Length(ft) | Width(ft) | Descriptions | |
| Room 1 | Main | Living Ro | 17.45 | 13.51 | Hardwood Floor, Bay Window, Overlooks Frontyard |
| Room 2 | Main | Dining Ro | 11.97 | 7.48 | Hardwood Floor, Open Concept, Walk-In Closet(s) |
| Room 3 | Main | Kitchen | 11.81 | 10.86 | Tile Floor, Eat-in Kitchen, W/O To Sunroom |
| Room 4 | Main | Primary B | 13.87 | 10.76 | Hardwood Floor, Double Closet, Overlooks Backyard |
| Room 5 | Main | Bedroom 2 | 12.46 | 10.43 | Hardwood Floor, B/I Closet, Overlooks Frontyard |
| Room 6 | Main | Bedroom 3 | 9.97 | 8.89 | Hardwood Floor, Double Closet, Overlooks Frontyard |
| Room 7 | Main | Solarium | 35.1 | 8.4 | W/O To Patio, Overlooks Garden |
| Room 8 | Lower | Recreatio | 19.94 | 11.38 | Broadloom, French Doors, Pot Lights |
| Room 9 | Lower | Kitchen | 18.11 | 11.64 | Tile Floor, Eat-in Kitchen, Walk-Up |
| Room 10 | Lower | Bedroom | 13.48 | 11.51 | Broadloom, Double Closet, Pot Lights |
| Room 11 | Lower | Bedroom | 13.35 | 11.22 | Broadloom, Double Closet, Above Grade Window |
| Washroom Type | No. of Pieces | Level |
| Washroom Type 1 | 4 | Main |
| Washroom Type 2 | 4 | Lower |
| Washroom Type 3 | 0 | |
| Washroom Type 4 | 0 | |
| Washroom Type 5 | 0 |
| Total Area: | 0.00 |
| Property Type: | Detached |
| Style: | Bungalow |
| Exterior: | Brick |
| Garage Type: | Attached |
| (Parking/)Drive: | Private Do |
| Drive Parking Spaces: | 2 |
| Park #1 | |
| Parking Type: | Private Do |
| Park #2 | |
| Parking Type: | Private Do |
| Pool: | None |
| Other Structures: | Garden Shed |
| Property Features: | Park, Public Transit |
| CAC Included: | N |
| Water Included: | N |
| Cabel TV Included: | N |
| Common Elements Included: | N |
| Heat Included: | N |
| Parking Included: | N |
| Condo Tax Included: | N |
| Building Insurance Included: | N |
| Fireplace/Stove: | N |
| Heat Type: | Forced Air |
| Central Air Conditioning: | Central Air |
| Central Vac: | N |
| Laundry Level: | Syste |
| Ensuite Laundry: | F |
| Sewers: | Sewer |
$
%
Years
This calculator is for demonstration purposes only. Always consult a professional
financial advisor before making personal financial decisions.
| Although the information displayed is believed to be accurate, no warranties or representations are made of any kind. |
| RE/MAX PLUS CITY TEAM INC. |
|
|

Wally Islam
Real Estate Broker
Dir:
416-949-2626
Bus:
416-293-8500
Fax:
905-913-8585
| Virtual Tour | Book Showing | Email a Friend |
Jump To:
At a Glance:
| Type: | Freehold - Detached |
| Area: | Toronto |
| Municipality: | Toronto W08 |
| Neighbourhood: | Princess-Rosethorn |
| Style: | Bungalow |
| Tax: | $5,765.33 |
| Beds: | 3+2 |
| Baths: | 2 |
| Fireplace: | N |
| Pool: | None |
Locatin Map:
Payment Calculator:
