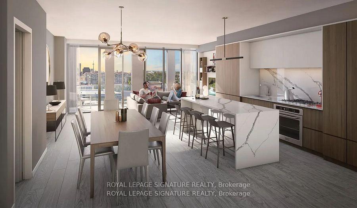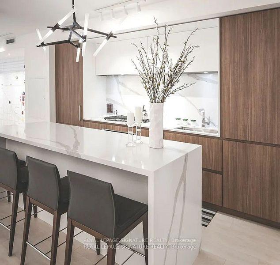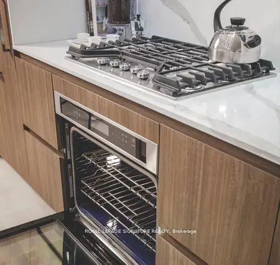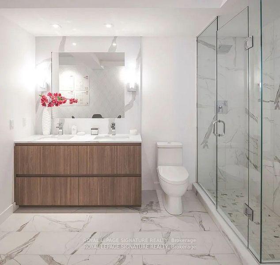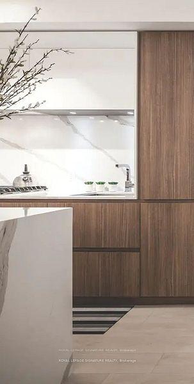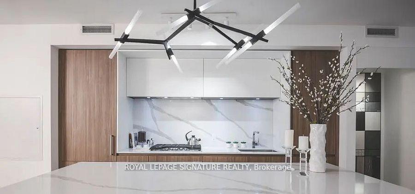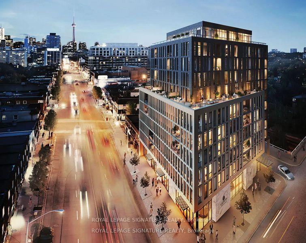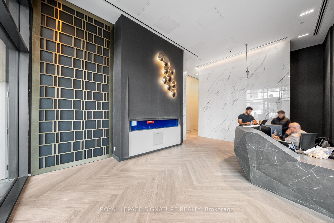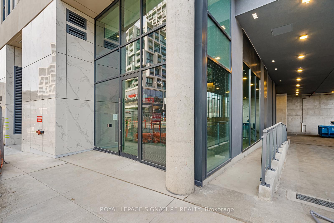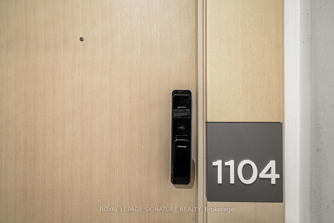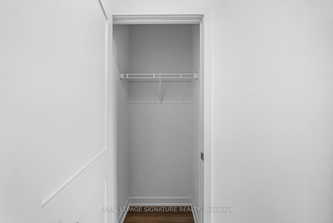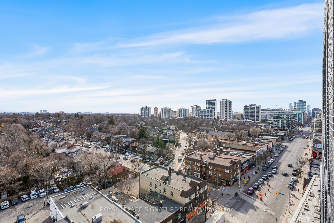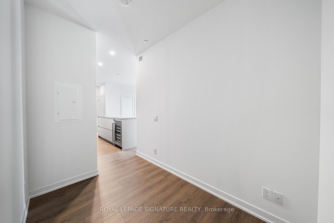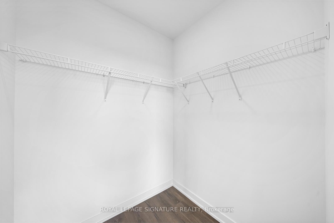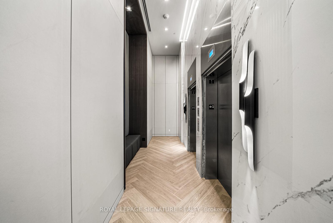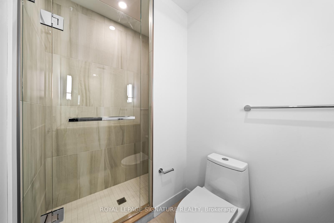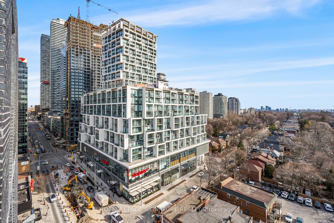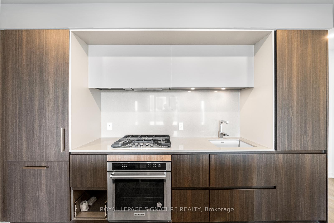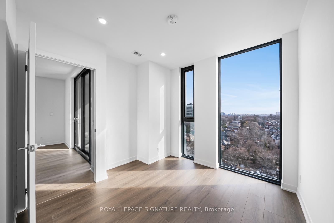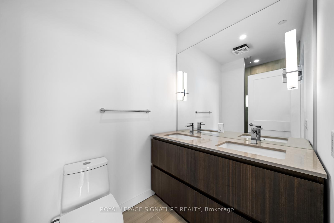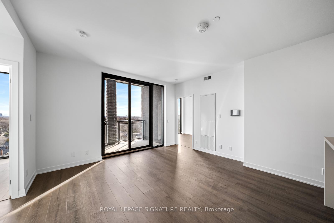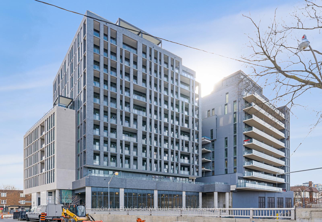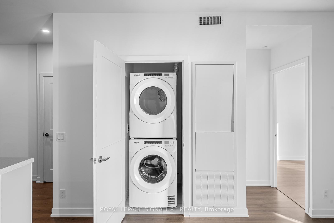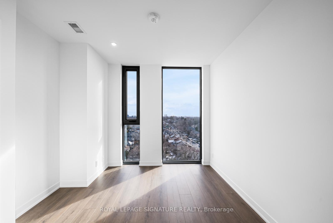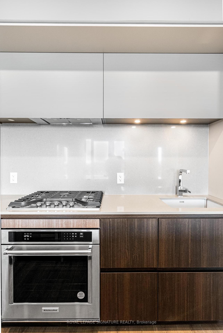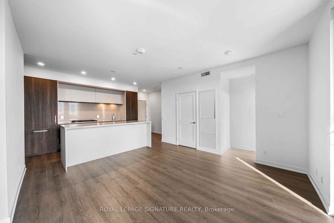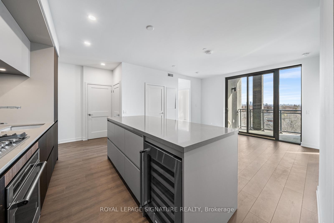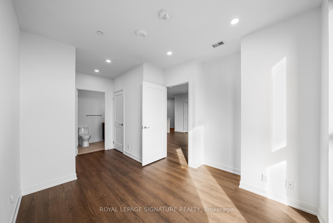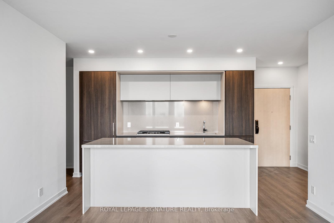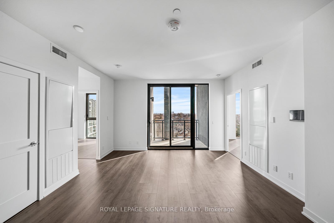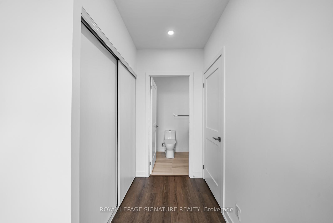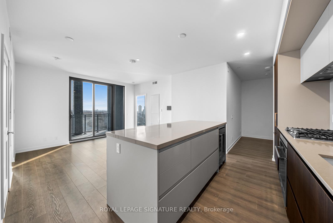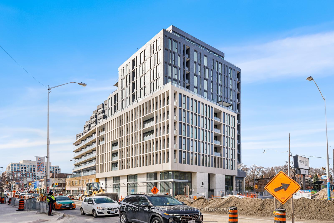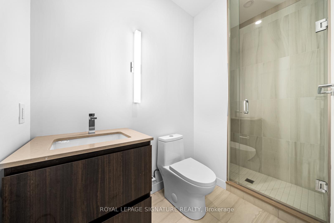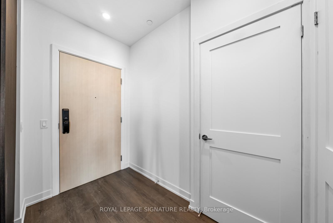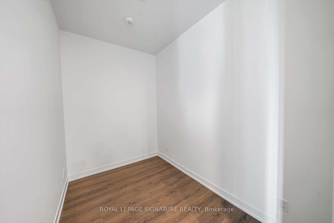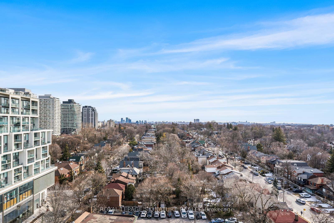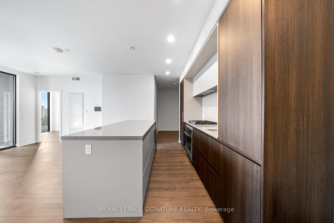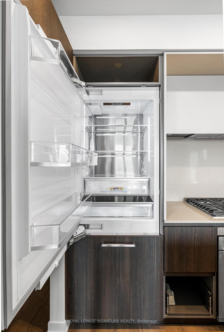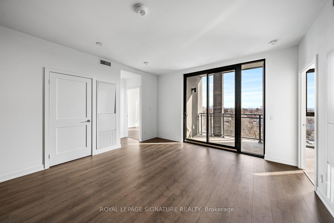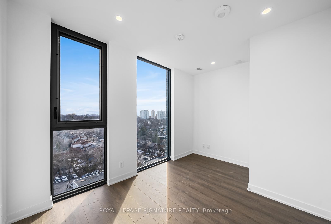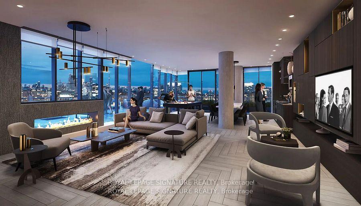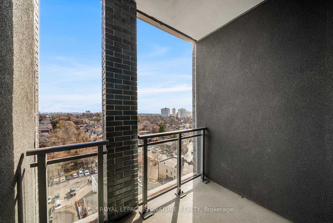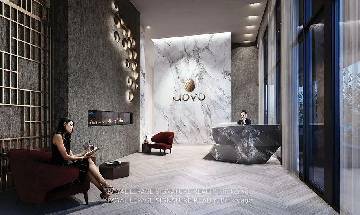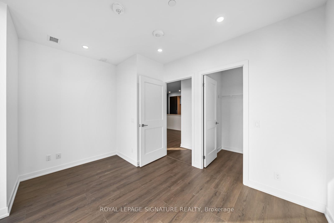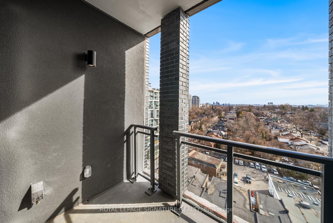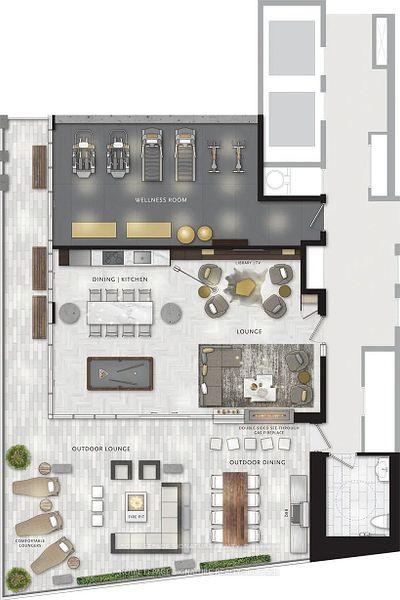$3,800
Available - For Rent
Listing ID: C12051141
1 Hillsdale Aven , Toronto, M4S 1T4, Toronto
| Welcome to Uovo Midtowns Premier Boutique Residence!Experience elevated living in this stunning 2-bedroom + den, 2-bathroom sub-penthouse at Uovo, a sophisticated 12-storey boutique building with just 70 exclusive suites. Key Features: Spacious & Sunlit Approx. 1,000 SqFt of thoughtfully designed living space Private Balcony 52 SqFt with a natural gas connection for seamless outdoor entertaining Luxury Finishes Imported Italian kitchen with quartz counters & integrated full-size stainless steel appliances (gas cooktop included!) Soaring 10' Ceilings Floor-to-ceiling windows for abundant natural light Convenience & Comfort Includes 1 parking spot & a lockerLocated at Yonge & Hillsdale, Uovo offers the best of Midtown living just steps from Davisville, a short stroll to Yonge & Eglinton, and surrounded by top-rated schools, vibrant cafes, fine dining, and lush parks.Building Perks: Pet Spa Clean up your pup after a walk without messing up your own space Bike-Friendly Resident & visitor bicycle parking availableThis is a rare opportunity to lease in one of Torontos most desirable boutique residences. Book your private viewing today! |
| Price | $3,800 |
| Taxes: | $0.00 |
| Occupancy by: | Vacant |
| Address: | 1 Hillsdale Aven , Toronto, M4S 1T4, Toronto |
| Postal Code: | M4S 1T4 |
| Province/State: | Toronto |
| Directions/Cross Streets: | Yonge & Hillsdale |
| Level/Floor | Room | Length(ft) | Width(ft) | Descriptions | |
| Room 1 | Main | Living Ro | 13.97 | 22.27 | Combined w/Dining, W/O To Balcony, 4 Pc Bath |
| Room 2 | Main | Dining Ro | 13.97 | 22.27 | Combined w/Living, W/O To Balcony, Window Floor to Ceil |
| Room 3 | Main | Kitchen | 13.97 | 22.27 | Combined w/Dining, Centre Island, Overlooks Dining |
| Room 4 | Main | Primary B | 8.99 | 10.79 | Walk-In Closet(s), 4 Pc Ensuite, Large Window |
| Room 5 | Main | Bedroom 2 | 12.79 | 12.79 | Walk-In Closet(s), Large Window, Picture Window |
| Room 6 | Main | Den | 9.18 | 6.59 | Hardwood Floor |
| Washroom Type | No. of Pieces | Level |
| Washroom Type 1 | 4 | Main |
| Washroom Type 2 | 4 | Main |
| Washroom Type 3 | 0 | |
| Washroom Type 4 | 0 | |
| Washroom Type 5 | 0 |
| Total Area: | 0.00 |
| Approximatly Age: | New |
| Washrooms: | 2 |
| Heat Type: | Heat Pump |
| Central Air Conditioning: | Central Air |
| Although the information displayed is believed to be accurate, no warranties or representations are made of any kind. |
| ROYAL LEPAGE SIGNATURE REALTY |
|
|

Wally Islam
Real Estate Broker
Dir:
416-949-2626
Bus:
416-293-8500
Fax:
905-913-8585
| Virtual Tour | Book Showing | Email a Friend |
Jump To:
At a Glance:
| Type: | Com - Condo Apartment |
| Area: | Toronto |
| Municipality: | Toronto C03 |
| Neighbourhood: | Yonge-Eglinton |
| Style: | Apartment |
| Approximate Age: | New |
| Beds: | 2+1 |
| Baths: | 2 |
| Fireplace: | N |
Locatin Map:
