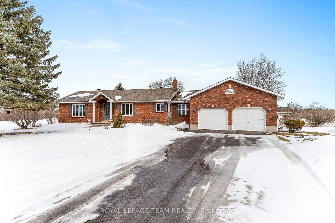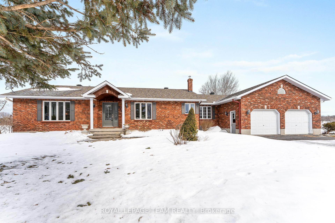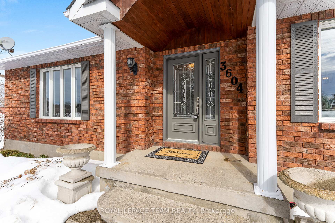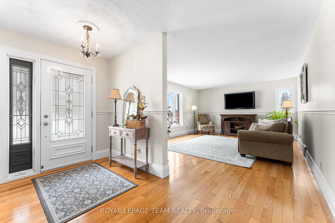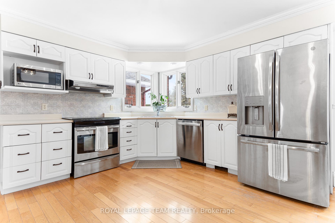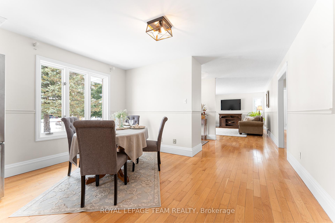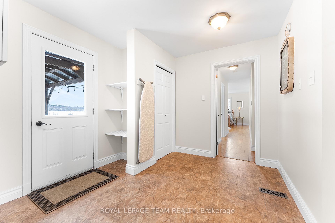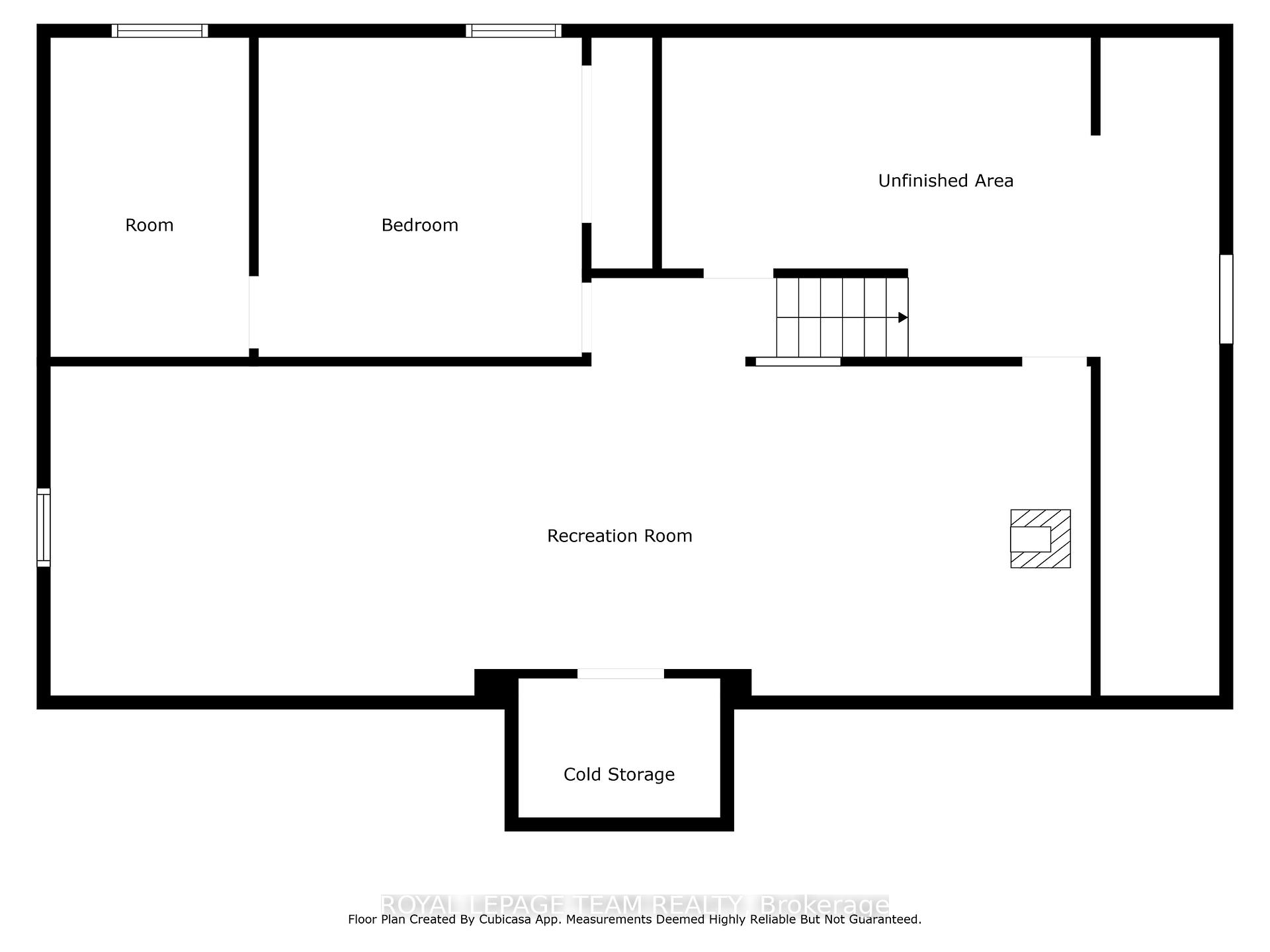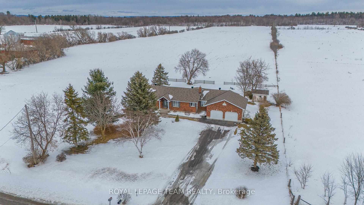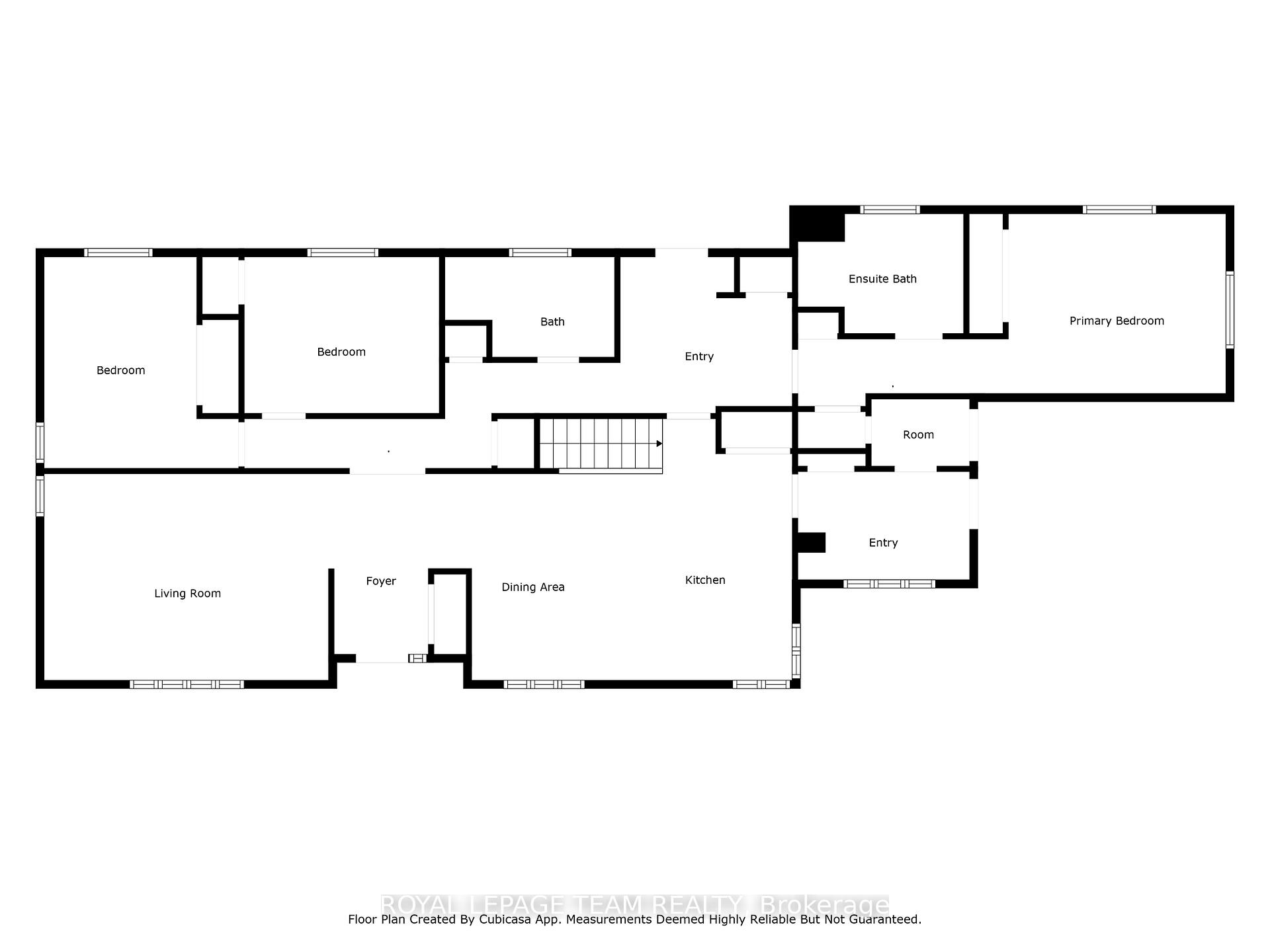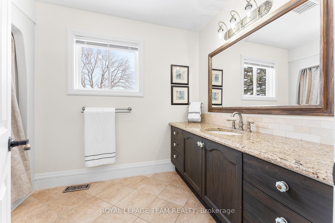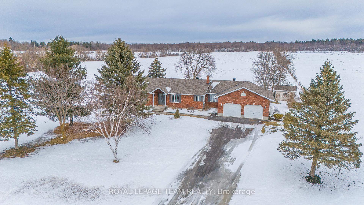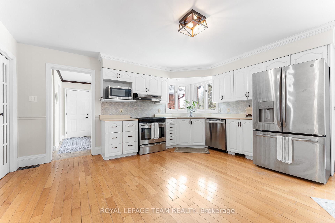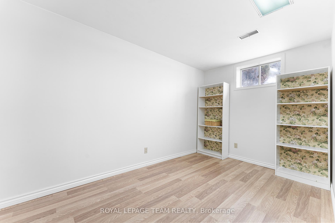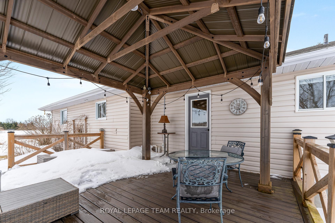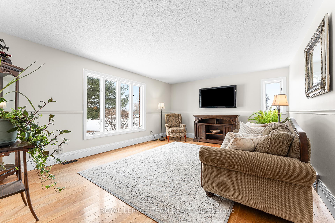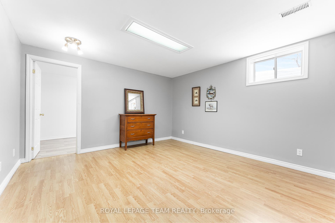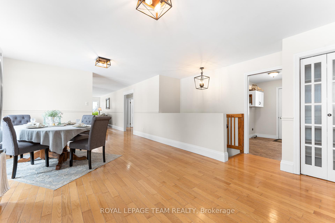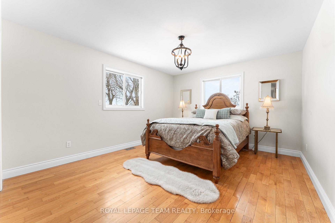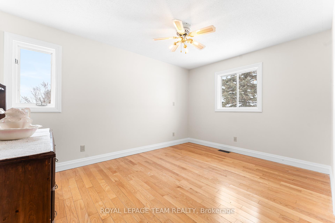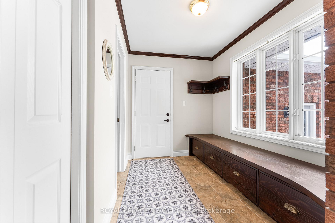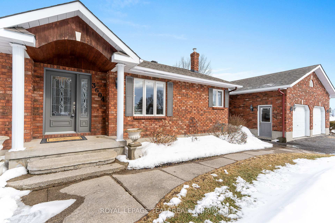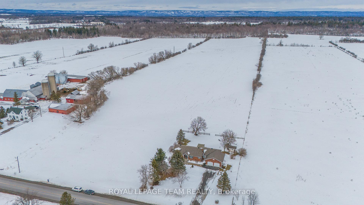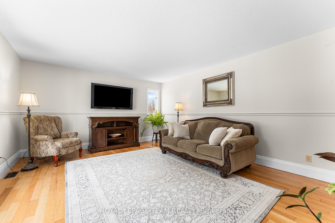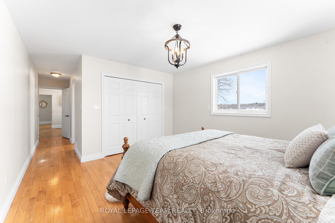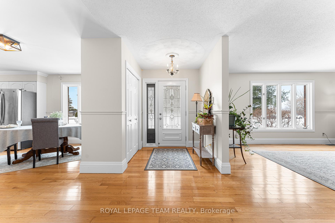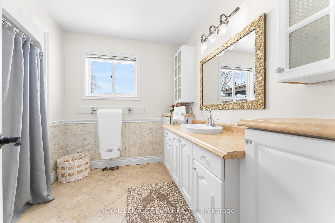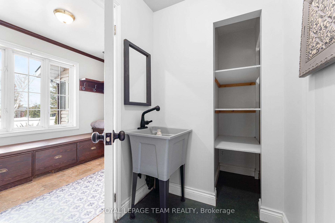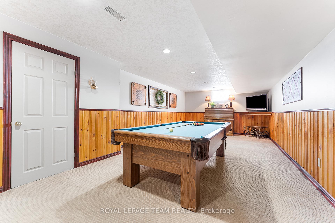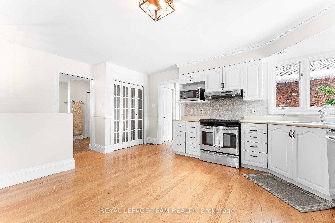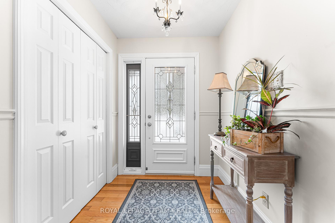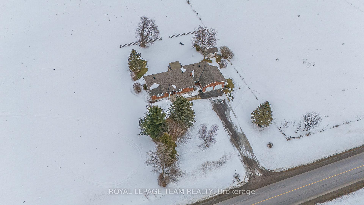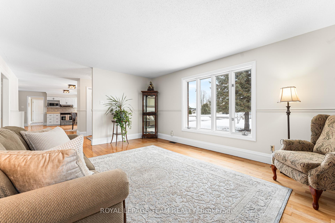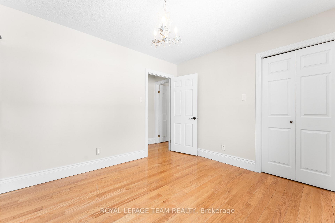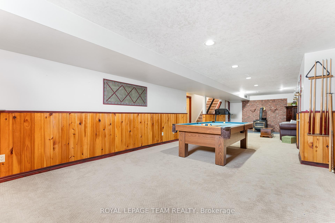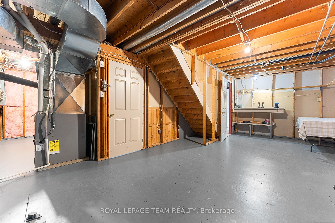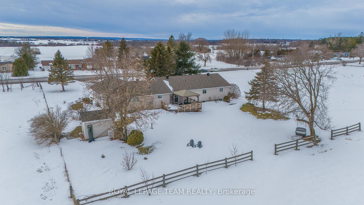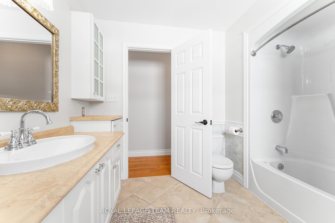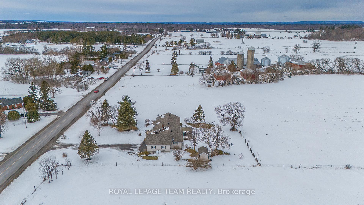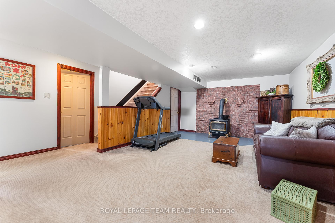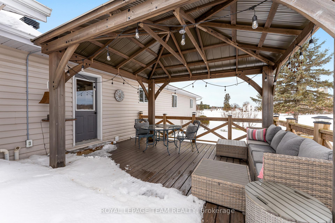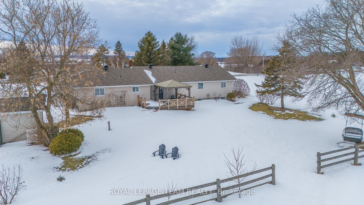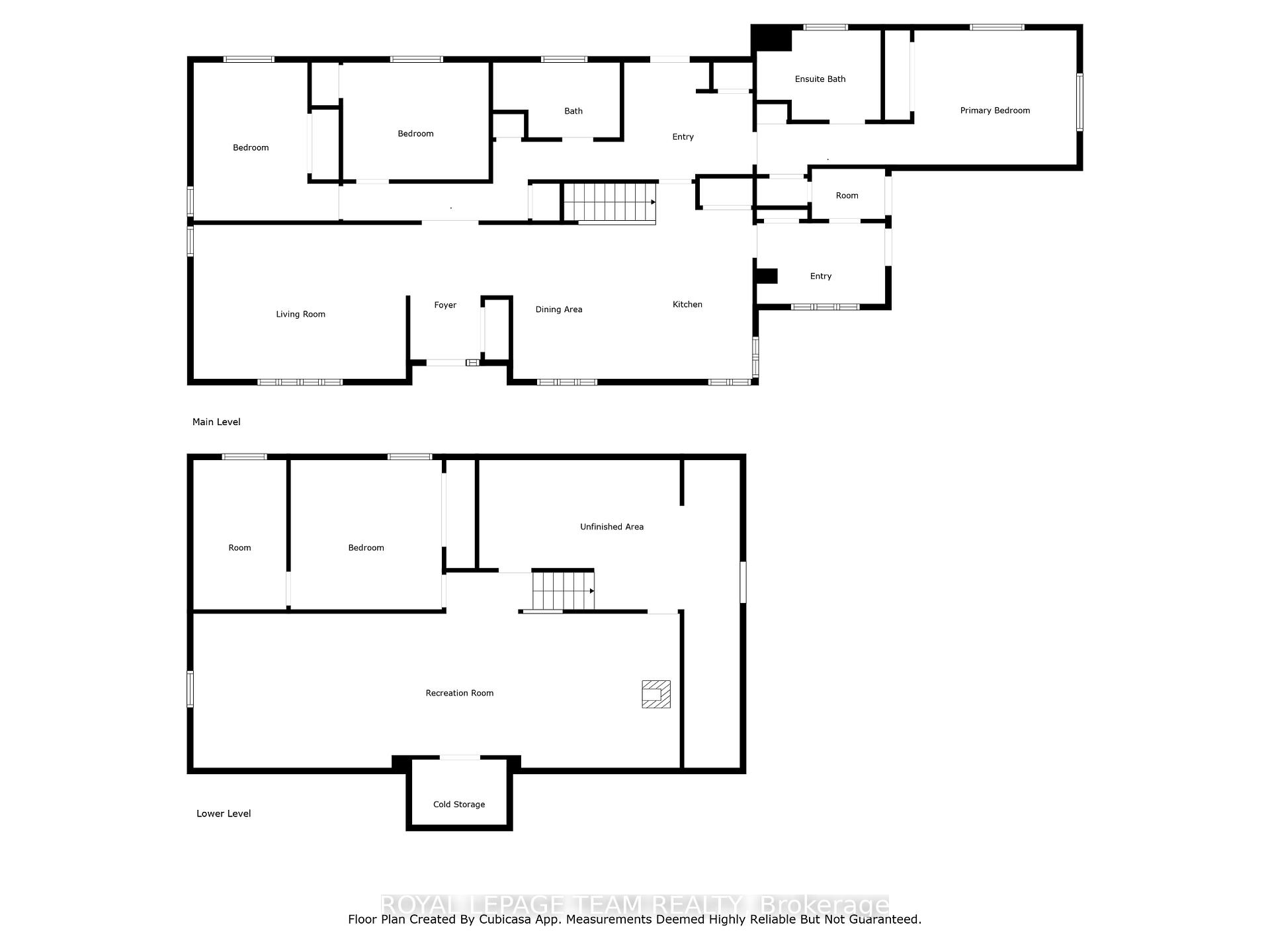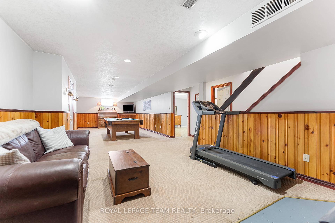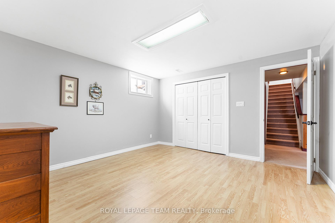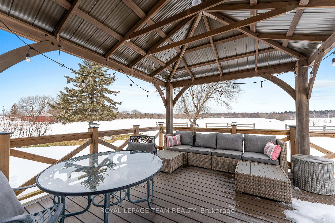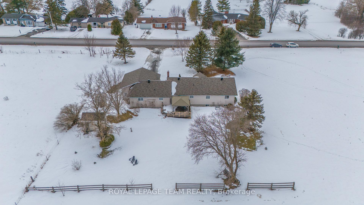$797,900
Available - For Sale
Listing ID: X12016878
3604 Diamondview Road , Carp - Dunrobin - Huntley - Fitzroy and , K0A 2H0, Ottawa
| This charming 3-bedroom, 2-bath bungalow offers the perfect blend of comfort and country living. Nestled on a spacious rural lot, this home is surrounded by lush greenery, mature trees, and open skies, providing a peaceful retreat from city life. Inside, the open floor living area features cozy finishes, large windows that let in plenty of natural light, and a warm, inviting atmosphere. The kitchen is well-equipped with modern appliances, ample counter space, and a dining area perfect for family gatherings. All bedrooms are well-sized, ideal for family, guests, or a home office. The second bathroom is stylishly designed and easily accessible. Completed lower level has endless possibilities featuring a wood burning stove, sizable rec room/family room, workshop, office/4th bdrm. Step outside to enjoy the expansive backyard, perfect for gardening, outdoor entertaining, or simply soaking in the serene countryside views. With ample parking, space for outdoor activities, and potential for customization, this home is a perfect escape for those looking for a quiet, relaxed lifestyle. |
| Price | $797,900 |
| Taxes: | $2589.00 |
| Assessment Year: | 2024 |
| Occupancy by: | Vacant |
| Address: | 3604 Diamondview Road , Carp - Dunrobin - Huntley - Fitzroy and , K0A 2H0, Ottawa |
| Acreage: | .50-1.99 |
| Directions/Cross Streets: | Kinburn Side Rd and Diamondview Rd |
| Rooms: | 9 |
| Rooms +: | 9 |
| Bedrooms: | 3 |
| Bedrooms +: | 0 |
| Family Room: | T |
| Basement: | Finished |
| Level/Floor | Room | Length(ft) | Width(ft) | Descriptions | |
| Room 1 | Main | Living Ro | 13.58 | 17.06 | |
| Room 2 | Main | Kitchen | 20.01 | 13.45 | |
| Room 3 | Main | Primary B | 13.78 | 8.86 | |
| Room 4 | Main | Bedroom | 10.82 | 9.84 | |
| Room 5 | Main | Bedroom 2 | 13.12 | 12.27 | |
| Room 6 | Main | Bathroom | 8.53 | 9.51 | |
| Room 7 | Main | Bathroom | 10.17 | 6.56 | |
| Room 8 | Main | Laundry | 10.82 | 9.18 | |
| Room 9 | Upper | Foyer | 5.9 | 5.58 | |
| Room 10 | Main | Mud Room | 9.84 | 6.56 | |
| Room 11 | Lower | Recreatio | 39.69 | 11.81 | |
| Room 12 | Lower | Office | 12.79 | 11.48 | |
| Room 13 | Lower | Other | 7.54 | 12.79 | |
| Room 14 | Lower | Workshop | 22.3 | 11.81 |
| Washroom Type | No. of Pieces | Level |
| Washroom Type 1 | 3 | Main |
| Washroom Type 2 | 3 | Main |
| Washroom Type 3 | 0 | |
| Washroom Type 4 | 0 | |
| Washroom Type 5 | 0 |
| Total Area: | 0.00 |
| Property Type: | Rural Residential |
| Style: | Bungalow |
| Exterior: | Brick, Vinyl Siding |
| Garage Type: | Attached |
| (Parking/)Drive: | Inside Ent |
| Drive Parking Spaces: | 6 |
| Park #1 | |
| Parking Type: | Inside Ent |
| Park #2 | |
| Parking Type: | Inside Ent |
| Park #3 | |
| Parking Type: | Private Do |
| Pool: | None |
| Other Structures: | Shed |
| Approximatly Square Footage: | 1500-2000 |
| Property Features: | Golf, Hospital |
| CAC Included: | N |
| Water Included: | N |
| Cabel TV Included: | N |
| Common Elements Included: | N |
| Heat Included: | N |
| Parking Included: | N |
| Condo Tax Included: | N |
| Building Insurance Included: | N |
| Fireplace/Stove: | Y |
| Heat Type: | Forced Air |
| Central Air Conditioning: | Central Air |
| Central Vac: | N |
| Laundry Level: | Syste |
| Ensuite Laundry: | F |
| Sewers: | Septic |
| Water: | Drilled W |
| Water Supply Types: | Drilled Well |
| Utilities-Cable: | Y |
| Utilities-Hydro: | Y |
$
%
Years
This calculator is for demonstration purposes only. Always consult a professional
financial advisor before making personal financial decisions.
| Although the information displayed is believed to be accurate, no warranties or representations are made of any kind. |
| ROYAL LEPAGE TEAM REALTY |
|
|

Wally Islam
Real Estate Broker
Dir:
416-949-2626
Bus:
416-293-8500
Fax:
905-913-8585
| Book Showing | Email a Friend |
Jump To:
At a Glance:
| Type: | Freehold - Rural Residential |
| Area: | Ottawa |
| Municipality: | Carp - Dunrobin - Huntley - Fitzroy and |
| Neighbourhood: | 9404 - Fitzroy Ward (South East) |
| Style: | Bungalow |
| Tax: | $2,589 |
| Beds: | 3 |
| Baths: | 2 |
| Fireplace: | Y |
| Pool: | None |
Locatin Map:
Payment Calculator:
