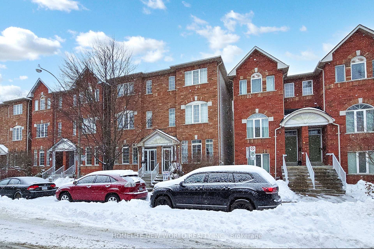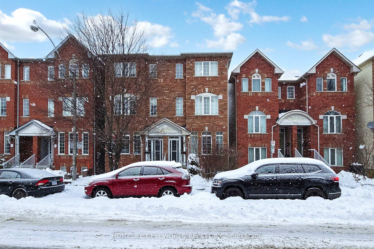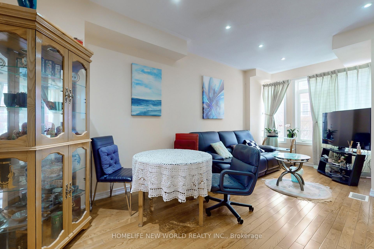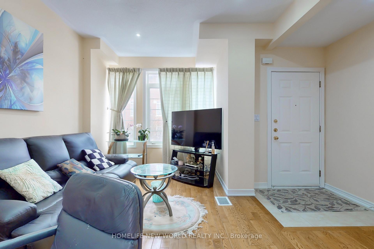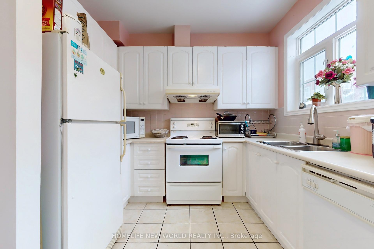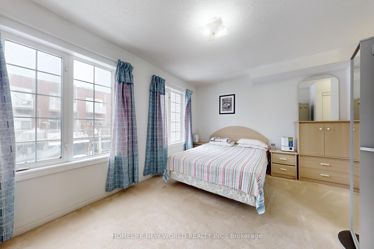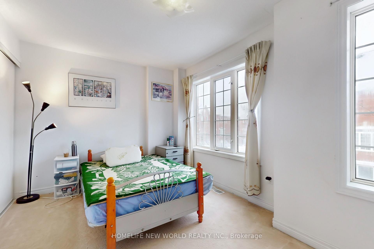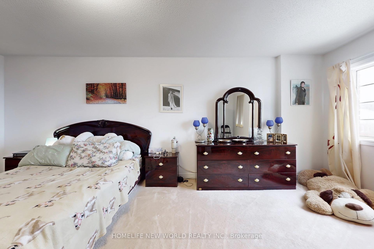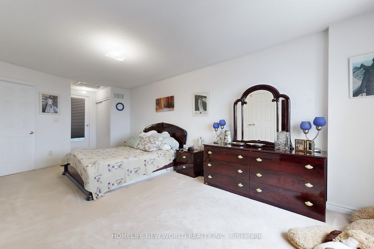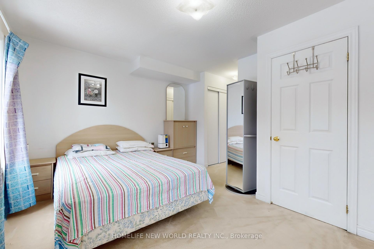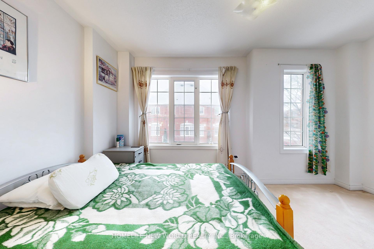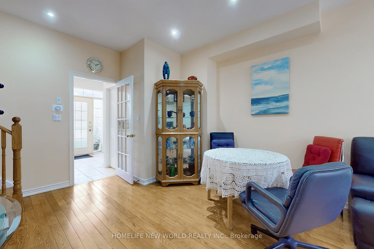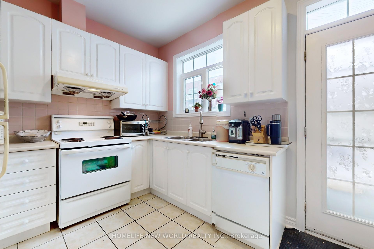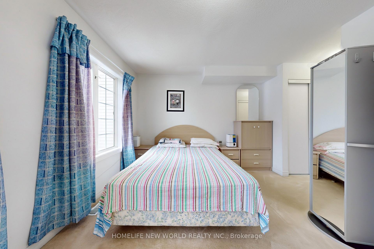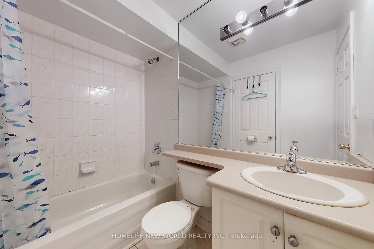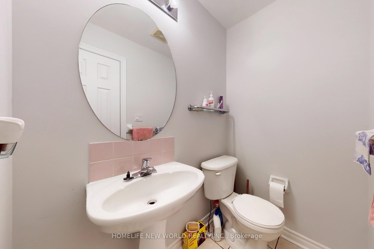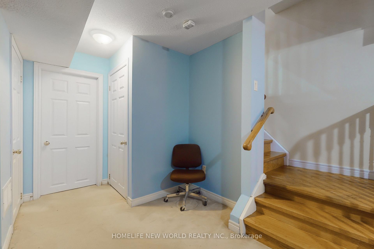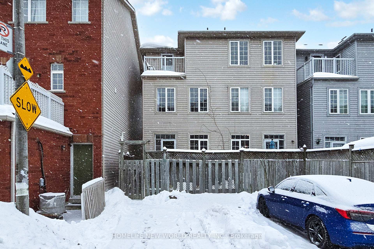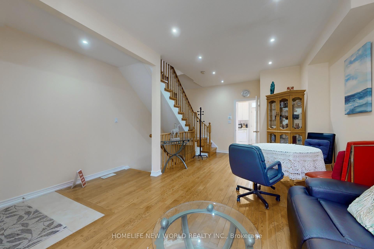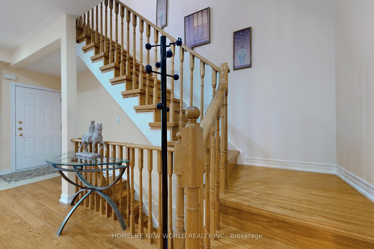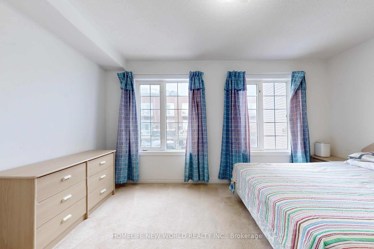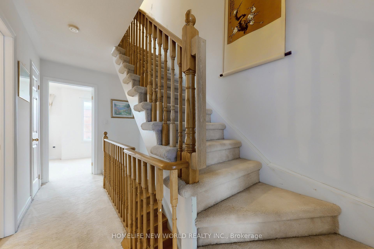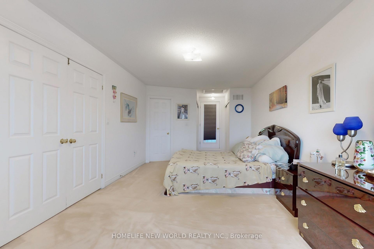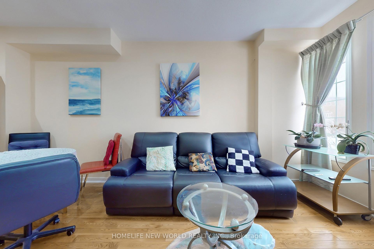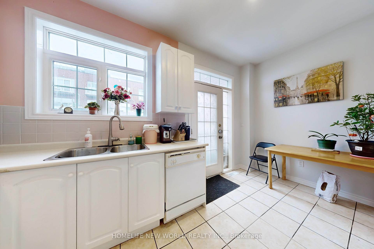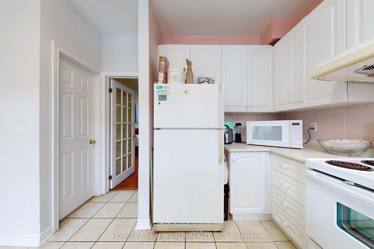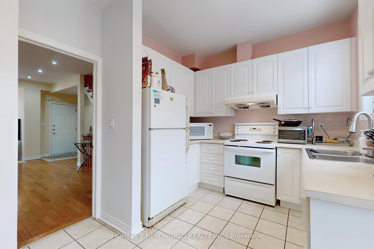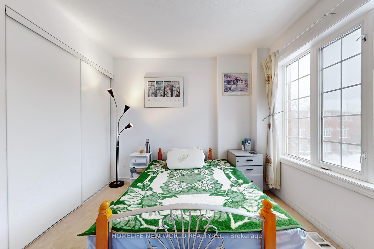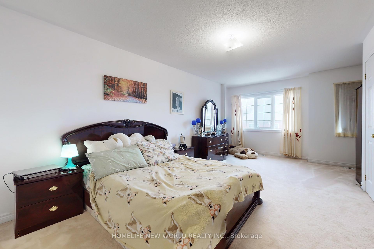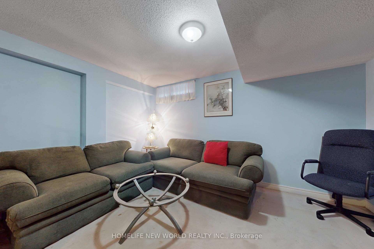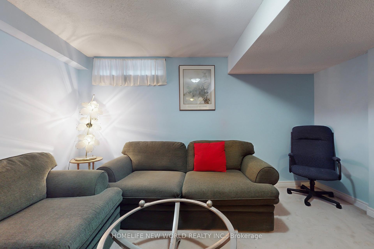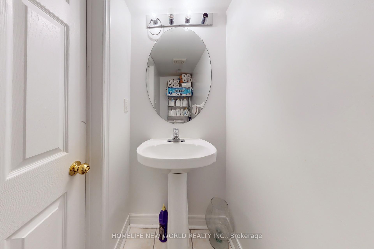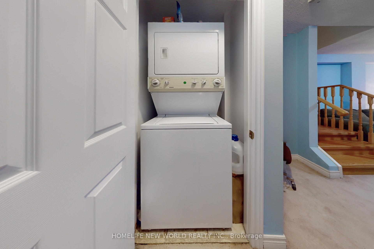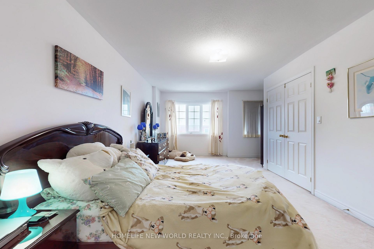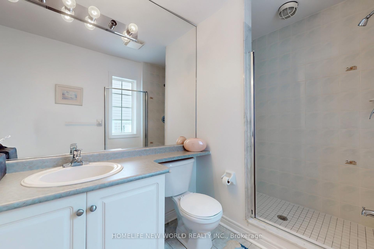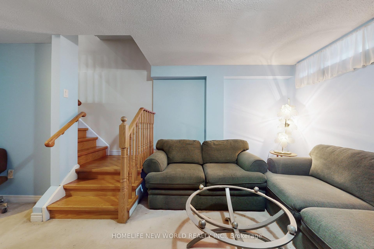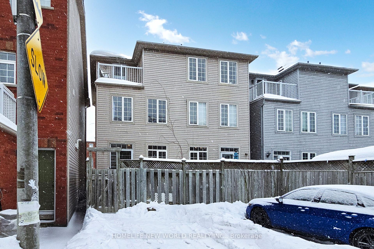$1,488,000
Available - For Sale
Listing ID: E11974962
91 Natalie Plac , Toronto, M4M 3P6, Toronto
| Location, Location, Location!!! Stunning, Light Filled Freehold Semi-detached Home in the center of lovely Leslieville. 3+1 bedroom, 4 washrooms, Steps to shops, bank, restaurants, schools, parks and community center, TTC one bus to downtown center. Short drive to Lake Ontario and beautiful beach, quick drive to Highway DVP. This lovely house built in 2001, the Owner takes good care of the house, Newer Roof and hot water tank within 3 years. Main floor has 9 ft ceiling height, hardwood floor, through eat-in kitchen can walk out to back yard and double car parking. Second floor has two large bedrooms and one full bathroom. Master bedroom on third floor, luxury ensuite bathroom, double closet, walk out to balcony. Finished basement has one family room and one bedroom, one washroom, above grade window. Private Low Maintenance Landscaped garden with beautiful flowers through Spring, Summer and Autumn. |
| Price | $1,488,000 |
| Taxes: | $6201.56 |
| Occupancy by: | Owner |
| Address: | 91 Natalie Plac , Toronto, M4M 3P6, Toronto |
| Acreage: | < .50 |
| Directions/Cross Streets: | Dundas St E And Logan Ave |
| Rooms: | 7 |
| Rooms +: | 1 |
| Bedrooms: | 3 |
| Bedrooms +: | 1 |
| Family Room: | T |
| Basement: | Finished |
| Level/Floor | Room | Length(ft) | Width(ft) | Descriptions | |
| Room 1 | Main | Living Ro | 22.63 | 14.43 | Hardwood Floor, South View, Combined w/Dining |
| Room 2 | Main | Dining Ro | 22.63 | 14.43 | Hardwood Floor, Pot Lights, Combined w/Living |
| Room 3 | Main | Kitchen | 14.43 | 9.74 | Ceramic Floor, Window, Eat-in Kitchen |
| Room 4 | Second | Bedroom 2 | 14.43 | 9.02 | Broadloom, South View, Double Closet |
| Room 5 | Second | Bedroom 3 | 14.43 | 15.06 | Broadloom, Semi Ensuite, Double Closet |
| Room 6 | Third | Primary B | 26.44 | 11.15 | Broadloom, 3 Pc Ensuite, W/O To Balcony |
| Room 7 | Basement | Bedroom | 11.25 | 9.77 | Broadloom, Window, Closet |
| Room 8 | Basement | Family Ro | 19.84 | 13.78 | Broadloom, Window, 2 Pc Bath |
| Washroom Type | No. of Pieces | Level |
| Washroom Type 1 | 2 | Ground |
| Washroom Type 2 | 4 | Second |
| Washroom Type 3 | 3 | Third |
| Washroom Type 4 | 2 | Basement |
| Washroom Type 5 | 0 |
| Total Area: | 0.00 |
| Approximatly Age: | 16-30 |
| Property Type: | Semi-Detached |
| Style: | 3-Storey |
| Exterior: | Brick, Vinyl Siding |
| Garage Type: | None |
| (Parking/)Drive: | Private |
| Drive Parking Spaces: | 2 |
| Park #1 | |
| Parking Type: | Private |
| Park #2 | |
| Parking Type: | Private |
| Pool: | None |
| Approximatly Age: | 16-30 |
| Property Features: | School, Rec./Commun.Centre |
| CAC Included: | N |
| Water Included: | N |
| Cabel TV Included: | N |
| Common Elements Included: | N |
| Heat Included: | N |
| Parking Included: | N |
| Condo Tax Included: | N |
| Building Insurance Included: | N |
| Fireplace/Stove: | N |
| Heat Type: | Forced Air |
| Central Air Conditioning: | Central Air |
| Central Vac: | N |
| Laundry Level: | Syste |
| Ensuite Laundry: | F |
| Sewers: | Sewer |
| Utilities-Cable: | Y |
| Utilities-Hydro: | Y |
$
%
Years
This calculator is for demonstration purposes only. Always consult a professional
financial advisor before making personal financial decisions.
| Although the information displayed is believed to be accurate, no warranties or representations are made of any kind. |
| HOMELIFE NEW WORLD REALTY INC. |
|
|

Wally Islam
Real Estate Broker
Dir:
416-949-2626
Bus:
416-293-8500
Fax:
905-913-8585
| Virtual Tour | Book Showing | Email a Friend |
Jump To:
At a Glance:
| Type: | Freehold - Semi-Detached |
| Area: | Toronto |
| Municipality: | Toronto E01 |
| Neighbourhood: | South Riverdale |
| Style: | 3-Storey |
| Approximate Age: | 16-30 |
| Tax: | $6,201.56 |
| Beds: | 3+1 |
| Baths: | 4 |
| Fireplace: | N |
| Pool: | None |
Locatin Map:
Payment Calculator:
