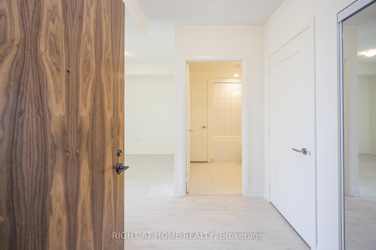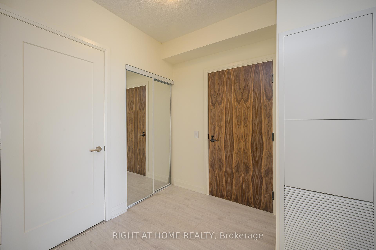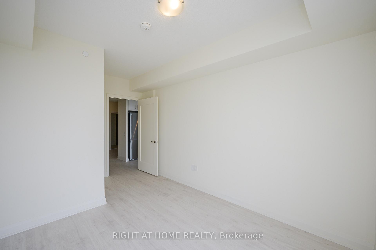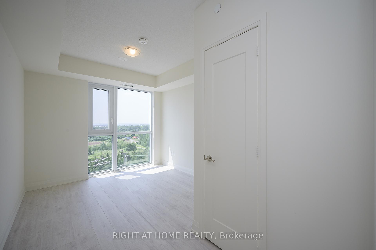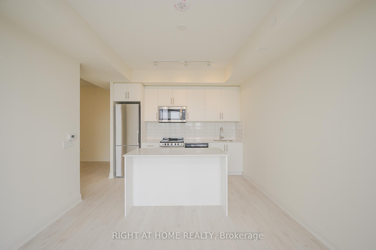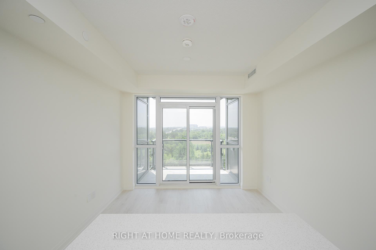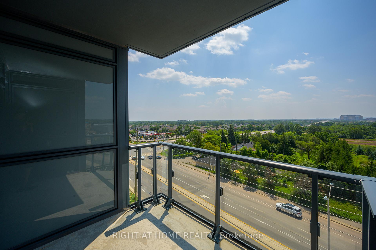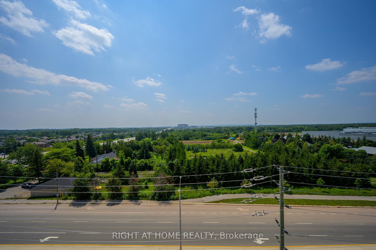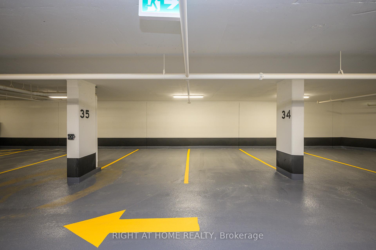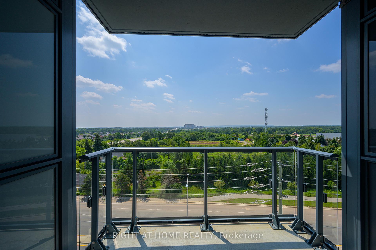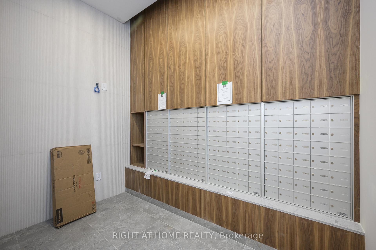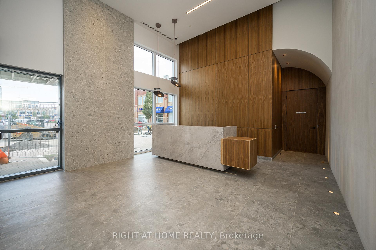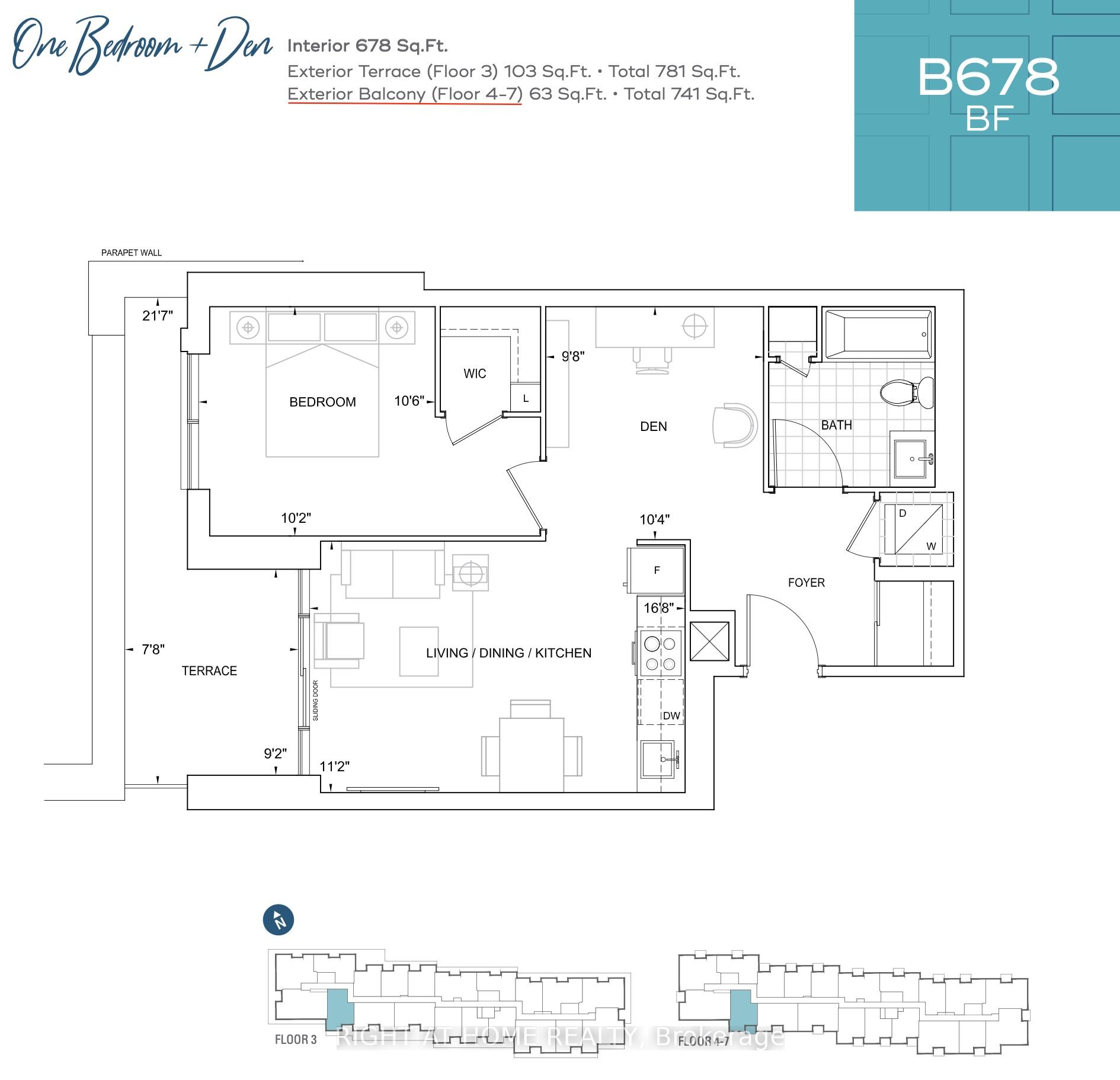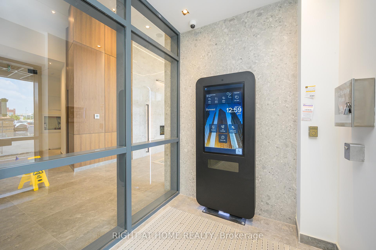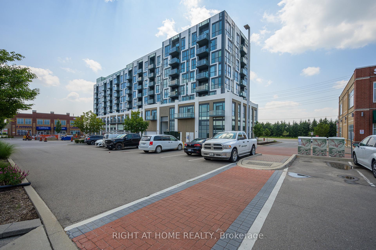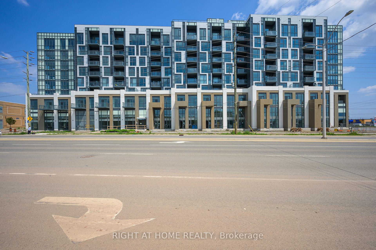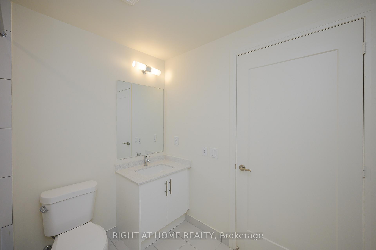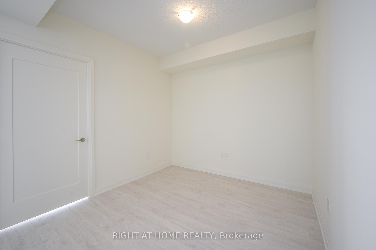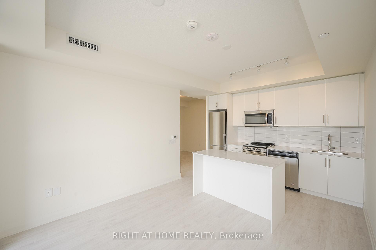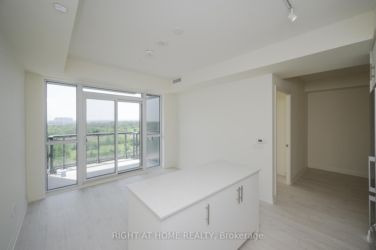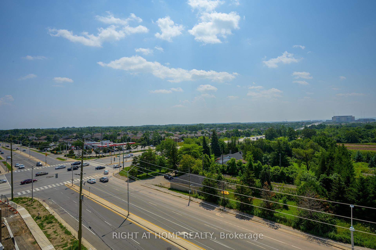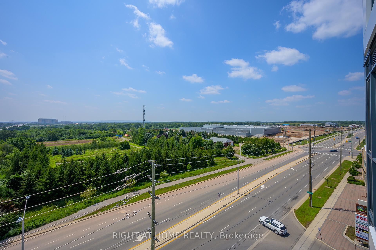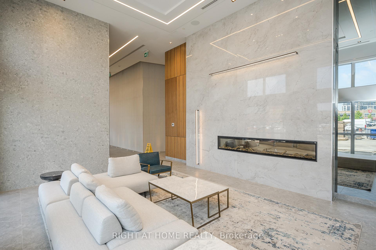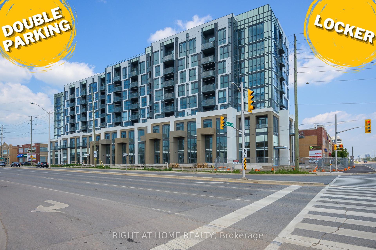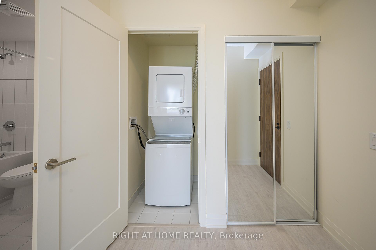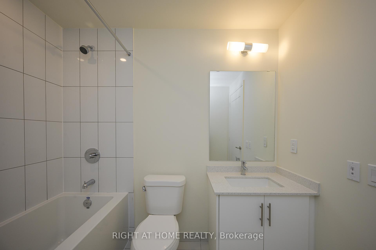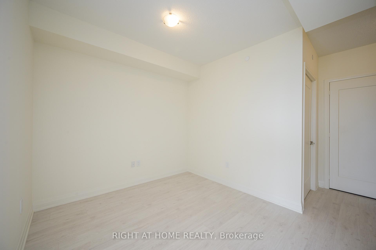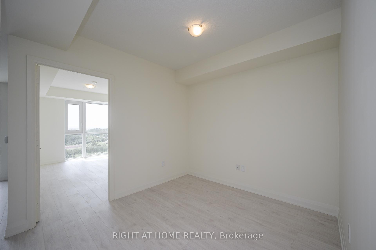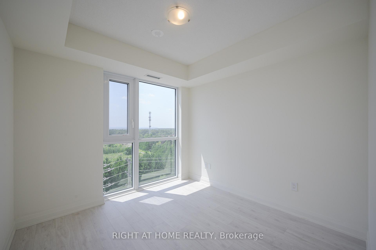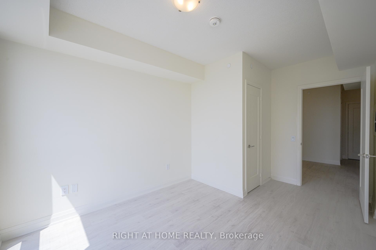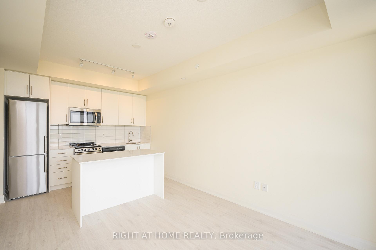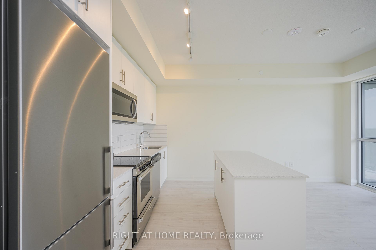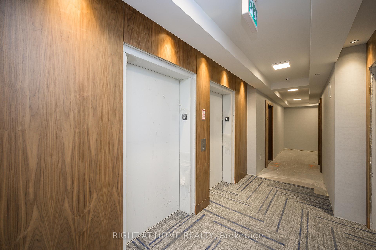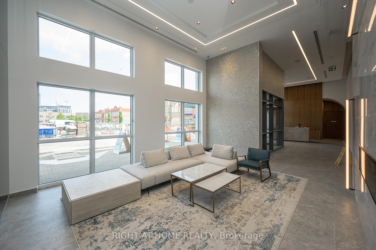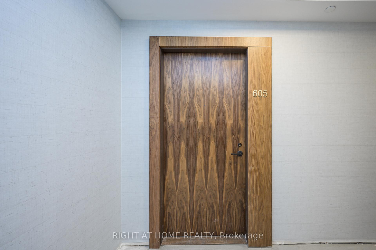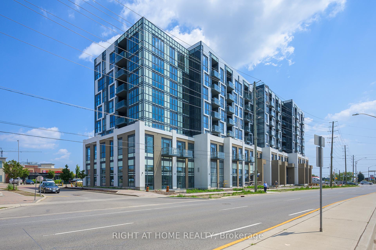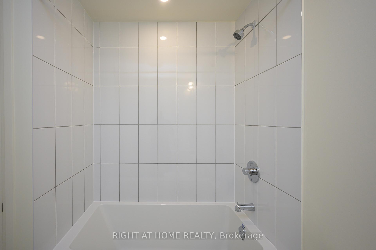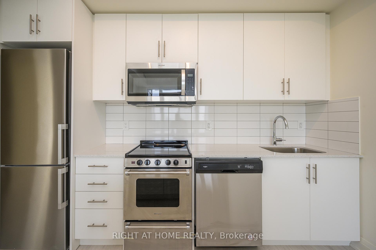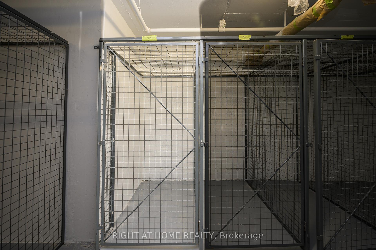$499,900
Available - For Sale
Listing ID: W12041913
509 Dundas Stre West , Oakville, L6M 5P4, Halton
| Welcome to Suite 605 at Dun West Condos! A unit that finds that perfect balance between luxury, comfort, and convenience! A 1+1 bedroom-with-den, 2 underground parking spots (side-by-side), 1 locker, and internet included (just bring your own router). Offers 9' ceilings, quartz countertops, stainless-steel appliances, ensuite laundry, and a utilitarian layout providing walk-out to a balcony from the living room which faces luscious and tranquil greenery. The den is perfect for office work. Multiple amenities in the building like a fitness facility, yoga studio, outdoor terrace, party room, yoga room, pet wash, concierge, security, and more! Just at your footsteps is a large plaza featuring grocery, major banks, dining, medical centre, pharmacy, veterinary, and more. Located in a growing part of Oakville; lovely parks, trails, golf courses, downtown, shops, specialty boutiques, waterfront, and proximity to Toronto. Located as a part of Oakville's master-planned community, meaning your experience only gets better from here on out! A great opportunity! |
| Price | $499,900 |
| Taxes: | $2888.84 |
| Occupancy by: | Vacant |
| Address: | 509 Dundas Stre West , Oakville, L6M 5P4, Halton |
| Postal Code: | L6M 5P4 |
| Province/State: | Halton |
| Directions/Cross Streets: | Dundas Street West & Neyagawa Boulevard |
| Level/Floor | Room | Length(ft) | Width(ft) | Descriptions | |
| Room 1 | Flat | Living Ro | 10.99 | 5.74 | Open Concept, W/O To Balcony, Laminate |
| Room 2 | Flat | Dining Ro | 10.99 | 5.74 | Open Concept, Combined w/Kitchen, Laminate |
| Room 3 | Flat | Kitchen | 10.99 | 4.99 | Open Concept, Stainless Steel Appl, Laminate |
| Room 4 | Flat | Primary B | 10 | 10.5 | Walk-In Closet(s), Large Window, Laminate |
| Room 5 | Flat | Den | 8.23 | 9.51 | Separate Room, Laminate |
| Washroom Type | No. of Pieces | Level |
| Washroom Type 1 | 4 | Flat |
| Washroom Type 2 | 0 | |
| Washroom Type 3 | 0 | |
| Washroom Type 4 | 0 | |
| Washroom Type 5 | 0 |
| Total Area: | 0.00 |
| Washrooms: | 1 |
| Heat Type: | Fan Coil |
| Central Air Conditioning: | Central Air |
$
%
Years
This calculator is for demonstration purposes only. Always consult a professional
financial advisor before making personal financial decisions.
| Although the information displayed is believed to be accurate, no warranties or representations are made of any kind. |
| RIGHT AT HOME REALTY |
|
|

Wally Islam
Real Estate Broker
Dir:
416-949-2626
Bus:
416-293-8500
Fax:
905-913-8585
| Virtual Tour | Book Showing | Email a Friend |
Jump To:
At a Glance:
| Type: | Com - Condo Apartment |
| Area: | Halton |
| Municipality: | Oakville |
| Neighbourhood: | 1008 - GO Glenorchy |
| Style: | Apartment |
| Tax: | $2,888.84 |
| Maintenance Fee: | $755.42 |
| Beds: | 1+1 |
| Baths: | 1 |
| Fireplace: | N |
Locatin Map:
Payment Calculator:
