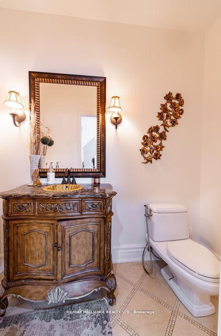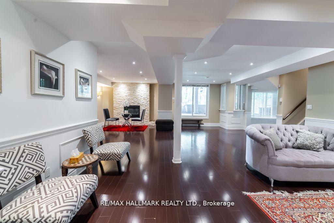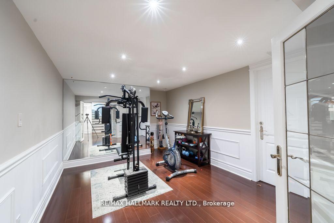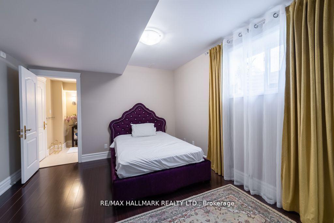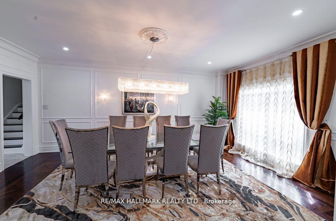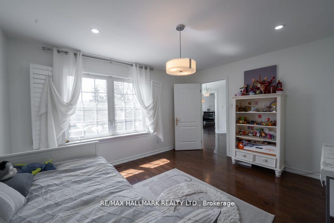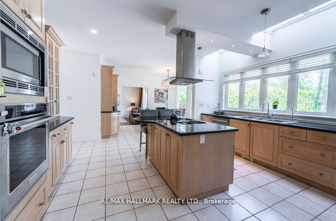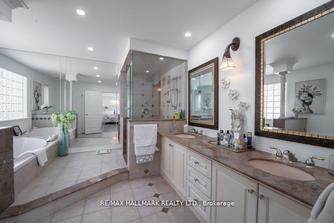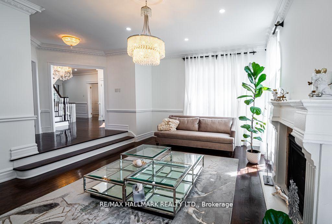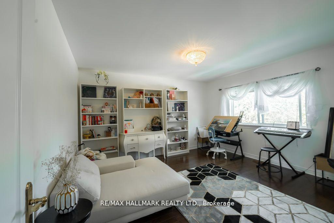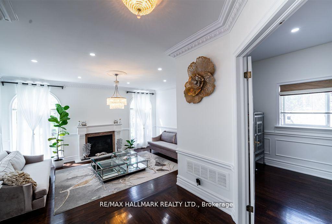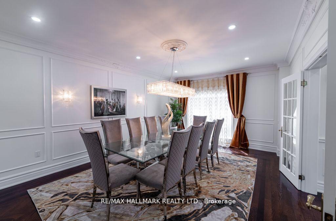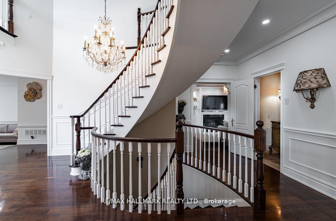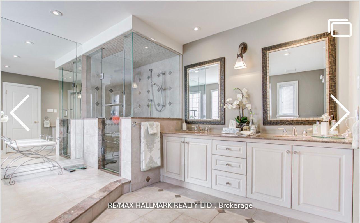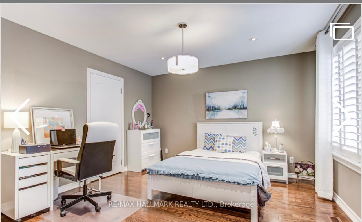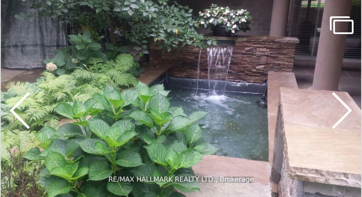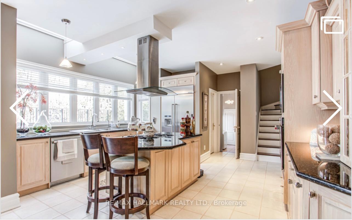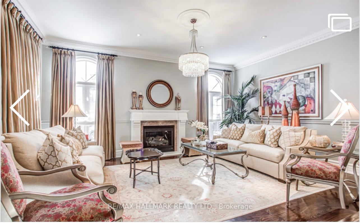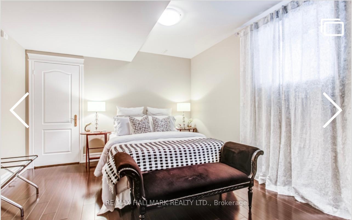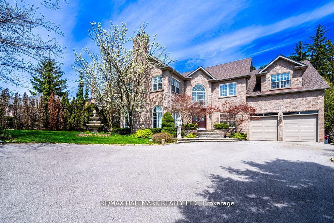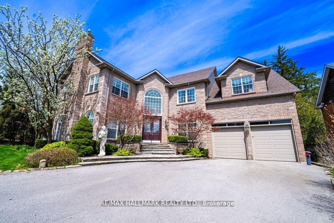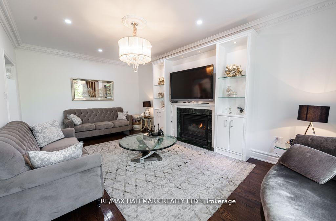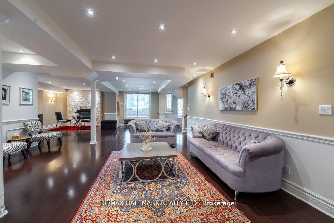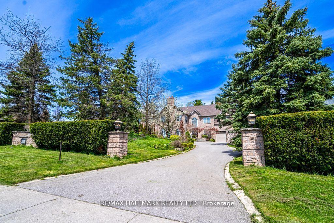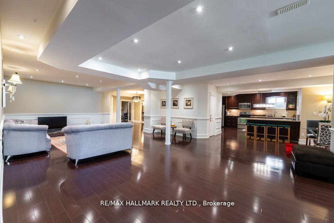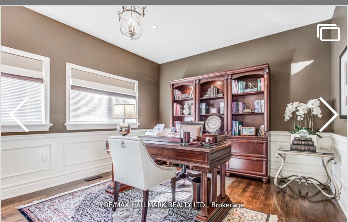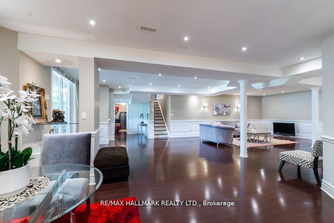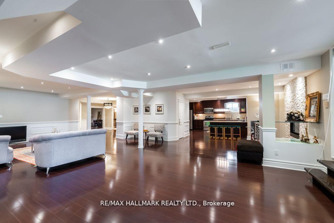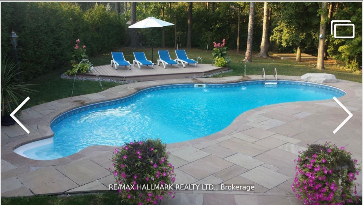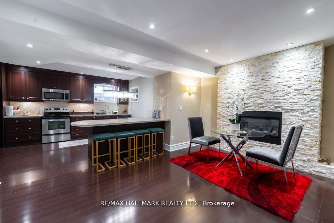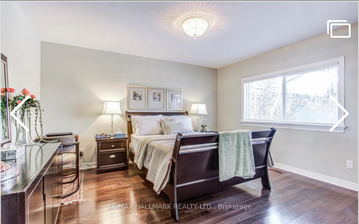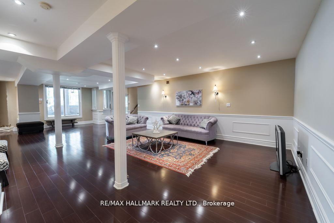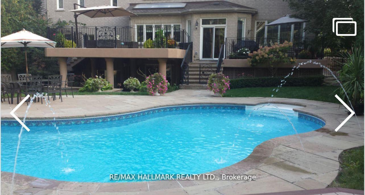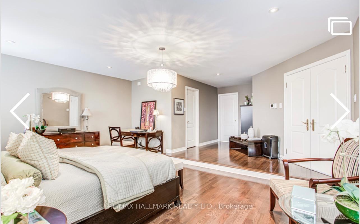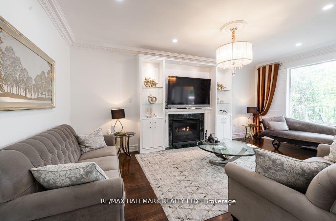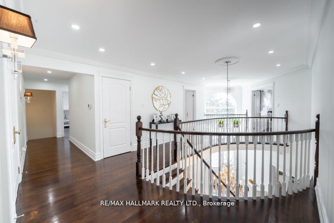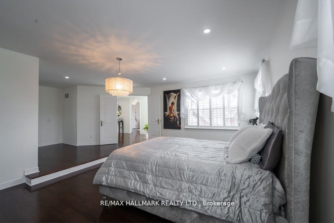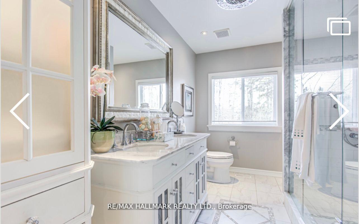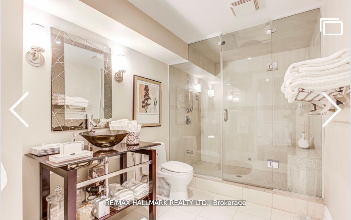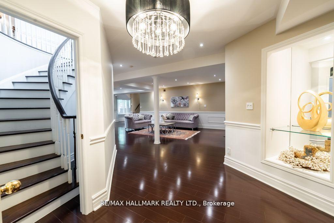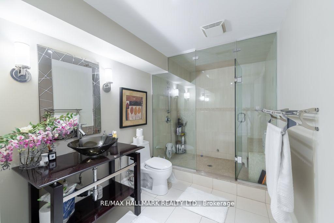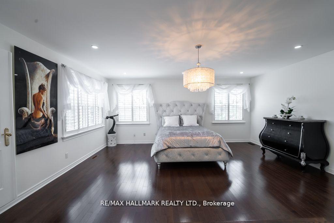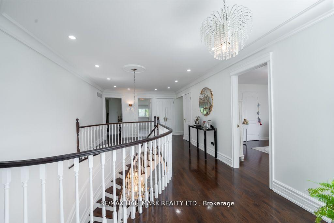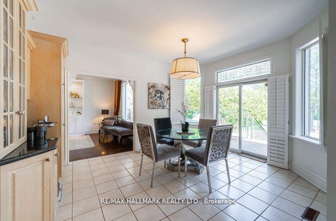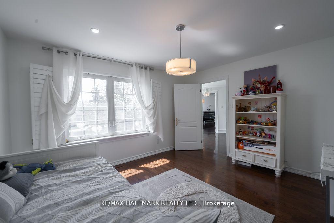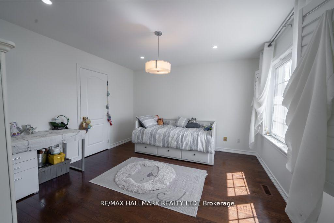$2,888,000
Available - For Sale
Listing ID: N11951989
384 Kennedy Stre West , Aurora, L4G 5M6, York
| Welcome to 384 Kennedy Street West! This extraordinary custom Estate home is nestled in the prestigious Aurora Highlands neighbourhood, offering privacy and exclusivity Situated on an Oversized Lot, this luxurious residence With a total of 5 bedrooms, Three of the bedrooms are serviced by a 4 pc semi Ensuite, while the 4th bedroom offers their own 4 pc Ensuite. The master suite is a true sanctuary, own spa-like en-suite 6 pc bathroom and a walk-in closet. The gourmet kitchen is a chef's dream come true, featuring multiple skylights. The Finished Walk-out with Separate entrance Basement with an additional bedroom with a 4 pc Ensuite, as well as an exercise room. The kitchen in the basement is equipped with a centre island and stainless steel appliances. This Immaculate custom Estate home truly offers a one-of-a-kind living experience, From its impeccable design and thoughtful layout to its unbeatable location and amenities. Schedule a tour today, as this remarkable property won't be available for long! **EXTRAS** Stainless Steel Kitchen Aid Fridge/Freezer & Wall Oven, Bosch Dw, Bosch Micro, Jenn-Air 4 Gas Burner Stove W/Milan Ss Hood, Maytag Wash/Dry & custom cabinetry, and a large centre island, 3 Gas fireplace ,built in gas barbecue,W/Waterfall. |
| Price | $2,888,000 |
| Taxes: | $10876.00 |
| Occupancy by: | Owner |
| Address: | 384 Kennedy Stre West , Aurora, L4G 5M6, York |
| Directions/Cross Streets: | Kennedy & Bathurst |
| Rooms: | 12 |
| Rooms +: | 4 |
| Bedrooms: | 5 |
| Bedrooms +: | 1 |
| Family Room: | T |
| Basement: | Walk-Out, Finished |
| Level/Floor | Room | Length(ft) | Width(ft) | Descriptions | |
| Room 1 | Main | Living Ro | 19.16 | 21.25 | Hardwood Floor, Gas Fireplace, Formal Rm |
| Room 2 | Main | Dining Ro | 14.07 | 20.5 | Hardwood Floor, French Doors, B/I Bookcase |
| Room 3 | Main | Kitchen | 16.92 | 16.01 | Granite Counters, Centre Island, B/I Appliances |
| Room 4 | Main | Breakfast | 12.07 | 18.83 | W/O To Deck, Pantry, B/I Desk |
| Room 5 | Main | Family Ro | 12 | 20.4 | Hardwood Floor, Gas Fireplace, B/I Bookcase |
| Room 6 | Main | Office | 12.73 | 17.32 | Hardwood Floor, French Doors, Crown Moulding |
| Room 7 | Second | Primary B | 19.09 | 25.09 | Hardwood Floor, 6 Pc Ensuite, Walk-In Closet(s) |
| Room 8 | Second | Bedroom 2 | 13.32 | 13.09 | 3 Pc Ensuite, Pot Lights, Closet |
| Room 9 | Second | Bedroom 3 | 15.68 | 14.17 | Hardwood Floor, Semi Ensuite, Walk-In Closet(s) |
| Room 10 | Second | Bedroom 4 | 14.17 | 12.23 | Hardwood Floor, 4 Pc Ensuite, Walk-In Closet(s) |
| Room 11 | Second | Bedroom 5 | 19.25 | 23.91 | Hardwood Floor, Double Closet, Window |
| Room 12 | Basement | Recreatio | 33.98 | 21.09 | 4 Pc Ensuite, Gas Fireplace, W/O To Patio |
| Washroom Type | No. of Pieces | Level |
| Washroom Type 1 | 2 | Main |
| Washroom Type 2 | 6 | Second |
| Washroom Type 3 | 4 | Second |
| Washroom Type 4 | 4 | Basement |
| Washroom Type 5 | 0 |
| Total Area: | 0.00 |
| Property Type: | Detached |
| Style: | 2-Storey |
| Exterior: | Brick, Stone |
| Garage Type: | Attached |
| (Parking/)Drive: | Private |
| Drive Parking Spaces: | 8 |
| Park #1 | |
| Parking Type: | Private |
| Park #2 | |
| Parking Type: | Private |
| Pool: | Inground |
| Approximatly Square Footage: | 3500-5000 |
| CAC Included: | N |
| Water Included: | N |
| Cabel TV Included: | N |
| Common Elements Included: | N |
| Heat Included: | N |
| Parking Included: | N |
| Condo Tax Included: | N |
| Building Insurance Included: | N |
| Fireplace/Stove: | Y |
| Heat Type: | Forced Air |
| Central Air Conditioning: | Central Air |
| Central Vac: | N |
| Laundry Level: | Syste |
| Ensuite Laundry: | F |
| Sewers: | Sewer |
| Utilities-Cable: | A |
| Utilities-Hydro: | Y |
$
%
Years
This calculator is for demonstration purposes only. Always consult a professional
financial advisor before making personal financial decisions.
| Although the information displayed is believed to be accurate, no warranties or representations are made of any kind. |
| RE/MAX HALLMARK REALTY LTD. |
|
|

Wally Islam
Real Estate Broker
Dir:
416-949-2626
Bus:
416-293-8500
Fax:
905-913-8585
| Virtual Tour | Book Showing | Email a Friend |
Jump To:
At a Glance:
| Type: | Freehold - Detached |
| Area: | York |
| Municipality: | Aurora |
| Neighbourhood: | Aurora Highlands |
| Style: | 2-Storey |
| Tax: | $10,876 |
| Beds: | 5+1 |
| Baths: | 5 |
| Fireplace: | Y |
| Pool: | Inground |
Locatin Map:
Payment Calculator:
