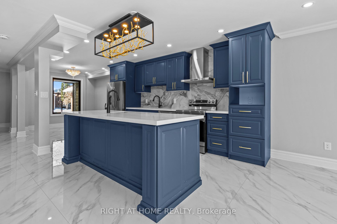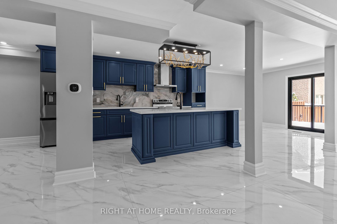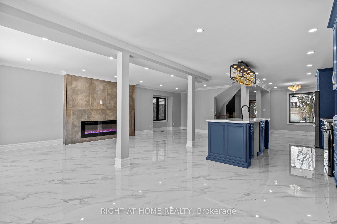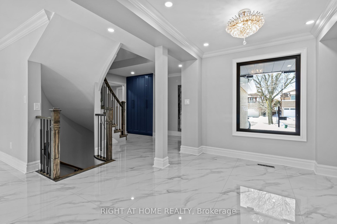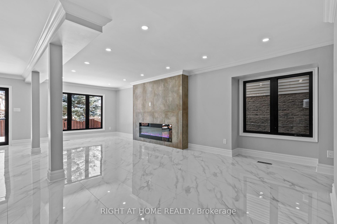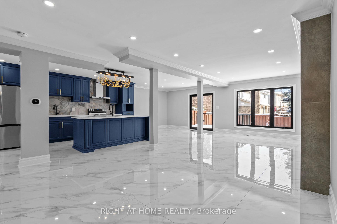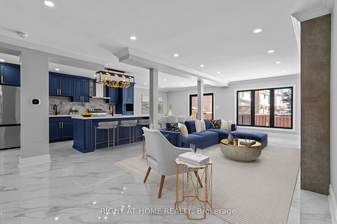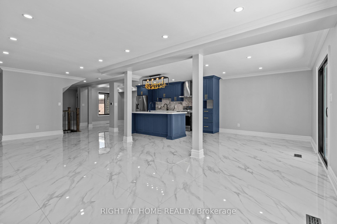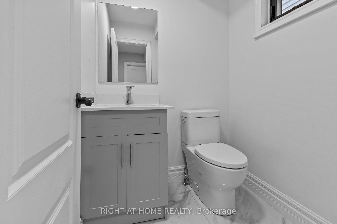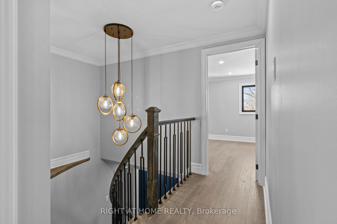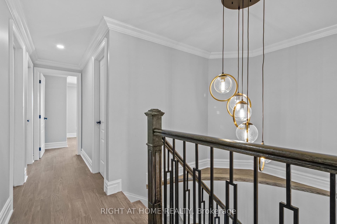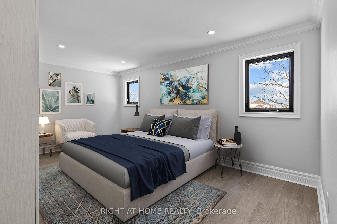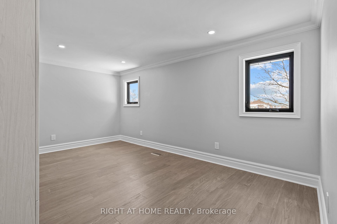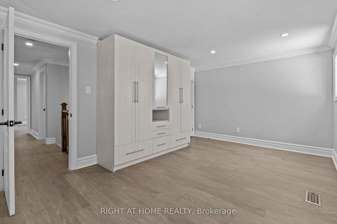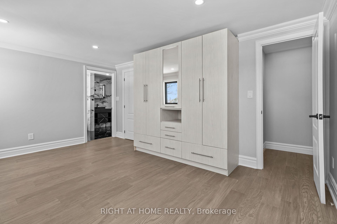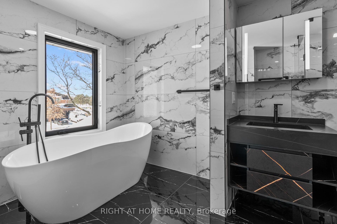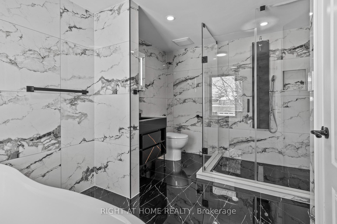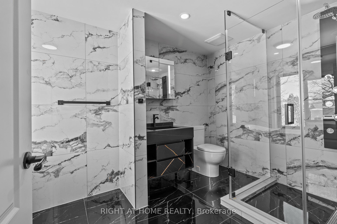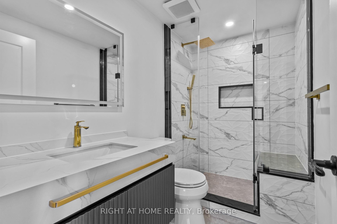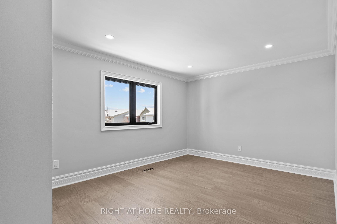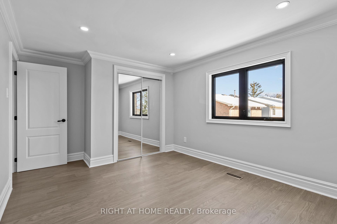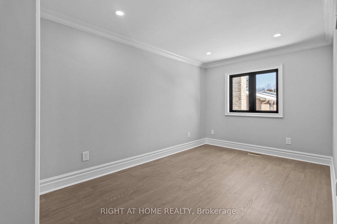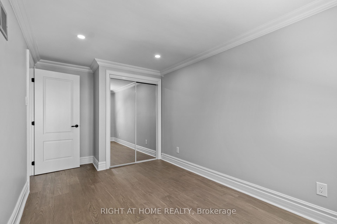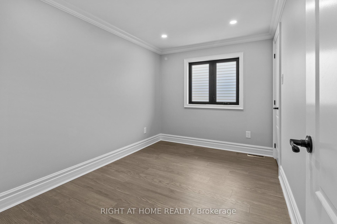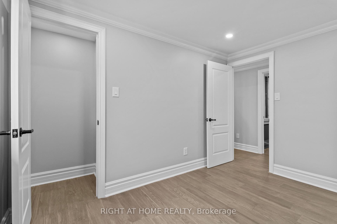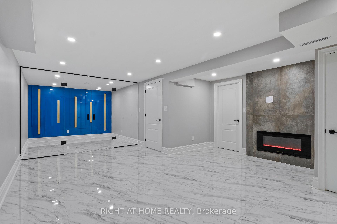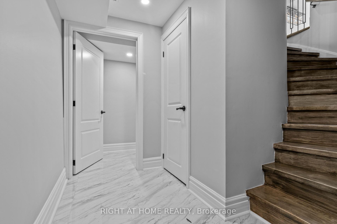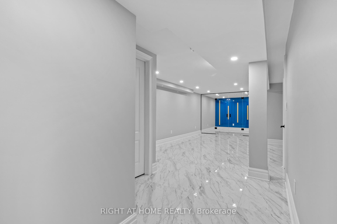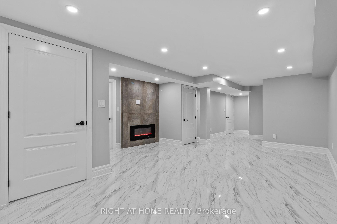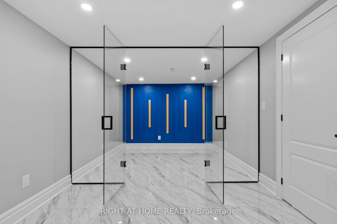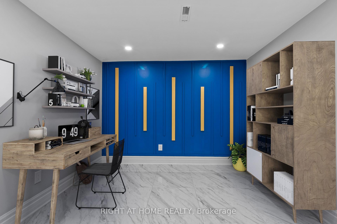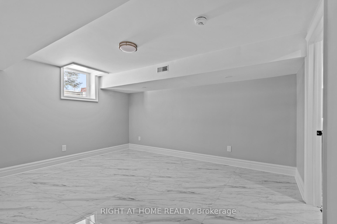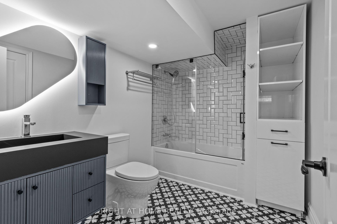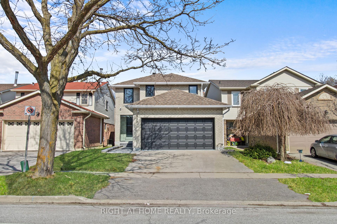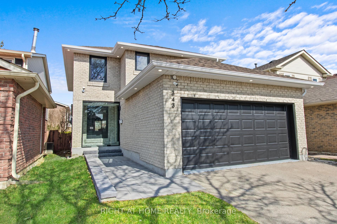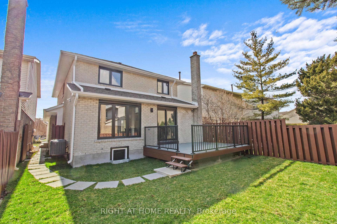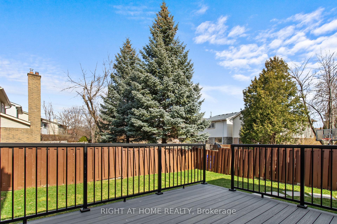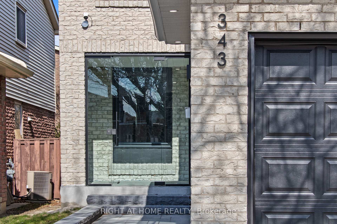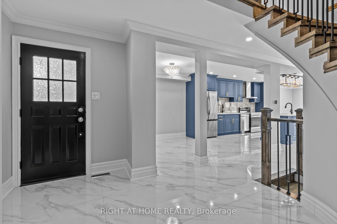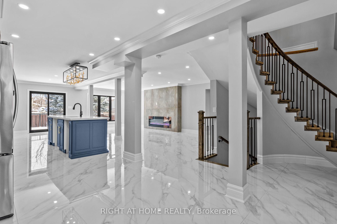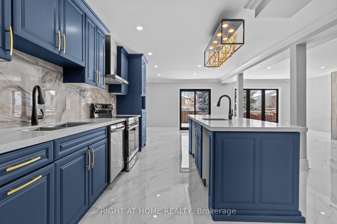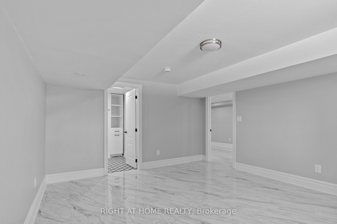$1,800,000
Available - For Sale
Listing ID: N12030094
343 Mullen Driv , Vaughan, L4J 2P9, York
| This stunning property is fully renovated from bottom to top and offers both luxury and practicality. As you step inside, you'll notice the beautiful porcelain tile flooring. Throughout the house, enjoy peace thanks to the Sonopan sound insulation between the basement and ground floor, and solid-core interior doors that keep noise out. The kitchen is a chef's delight, featuring a kosher design and smart appliances you can control remotely with your phone. Step outside onto the composite deck and breathe in the fresh air. Schluter Ditra tile underlayment in bathrooms for waterproofing and crack-proofing. Solid wood bathroom vanities are stylish and water-resistant for long-lasting durability. The basement has one bedroom plus an office area with a glass door, easily convertible into a second bedroom. Other upgrades include new windows filled with argon for energy efficiency, a new porch glass door, and fully updated electrical and water installations. |
| Price | $1,800,000 |
| Taxes: | $5496.00 |
| Assessment Year: | 2024 |
| Occupancy by: | Vacant |
| Address: | 343 Mullen Driv , Vaughan, L4J 2P9, York |
| Directions/Cross Streets: | Bathurst St |
| Rooms: | 10 |
| Rooms +: | 3 |
| Bedrooms: | 4 |
| Bedrooms +: | 2 |
| Family Room: | F |
| Basement: | Full, Finished |
| Level/Floor | Room | Length(ft) | Width(ft) | Descriptions | |
| Room 1 | Main | Living Ro | 86.92 | 38.7 | Porcelain Floor, Electric Fireplace, Large Window |
| Room 2 | Main | Kitchen | 47.23 | 39.36 | Porcelain Floor, Combined w/Dining, Modern Kitchen |
| Room 3 | Main | Dining Ro | 37.39 | 39.36 | Porcelain Floor, Combined w/Kitchen, W/O To Deck |
| Room 4 | Main | Breakfast | 30.18 | 39.36 | Porcelain Floor, Combined w/Kitchen, Large Window |
| Room 5 | Second | Primary B | 52.81 | 35.42 | Hardwood Floor, Walk-In Closet(s), 4 Pc Ensuite |
| Room 6 | Second | Bedroom 2 | 48.54 | 34.77 | Hardwood Floor, Closet, Large Window |
| Room 7 | Second | Bedroom 3 | 51.17 | 28.21 | Hardwood Floor, Closet, Large Window |
| Room 8 | Second | Bedroom 4 | 38.38 | 26.57 | Hardwood Floor, Closet, Large Window |
| Room 9 | Basement | Bedroom | 47.89 | 41.66 | Porcelain Floor, Closet, Large Window |
| Room 10 | Basement | Office | 29.85 | 32.47 | Porcelain Floor, Glass Doors |
| Washroom Type | No. of Pieces | Level |
| Washroom Type 1 | 4 | Second |
| Washroom Type 2 | 3 | Second |
| Washroom Type 3 | 2 | Main |
| Washroom Type 4 | 3 | Basement |
| Washroom Type 5 | 0 |
| Total Area: | 0.00 |
| Approximatly Age: | 31-50 |
| Property Type: | Detached |
| Style: | 2-Storey |
| Exterior: | Brick |
| Garage Type: | Attached |
| (Parking/)Drive: | Private Do |
| Drive Parking Spaces: | 2 |
| Park #1 | |
| Parking Type: | Private Do |
| Park #2 | |
| Parking Type: | Private Do |
| Pool: | None |
| Approximatly Age: | 31-50 |
| Approximatly Square Footage: | 2000-2500 |
| Property Features: | School, Public Transit |
| CAC Included: | N |
| Water Included: | N |
| Cabel TV Included: | N |
| Common Elements Included: | N |
| Heat Included: | N |
| Parking Included: | N |
| Condo Tax Included: | N |
| Building Insurance Included: | N |
| Fireplace/Stove: | Y |
| Heat Type: | Forced Air |
| Central Air Conditioning: | Central Air |
| Central Vac: | N |
| Laundry Level: | Syste |
| Ensuite Laundry: | F |
| Sewers: | Sewer |
$
%
Years
This calculator is for demonstration purposes only. Always consult a professional
financial advisor before making personal financial decisions.
| Although the information displayed is believed to be accurate, no warranties or representations are made of any kind. |
| RIGHT AT HOME REALTY |
|
|

Wally Islam
Real Estate Broker
Dir:
416-949-2626
Bus:
416-293-8500
Fax:
905-913-8585
| Book Showing | Email a Friend |
Jump To:
At a Glance:
| Type: | Freehold - Detached |
| Area: | York |
| Municipality: | Vaughan |
| Neighbourhood: | Brownridge |
| Style: | 2-Storey |
| Approximate Age: | 31-50 |
| Tax: | $5,496 |
| Beds: | 4+2 |
| Baths: | 4 |
| Fireplace: | Y |
| Pool: | None |
Locatin Map:
Payment Calculator:
