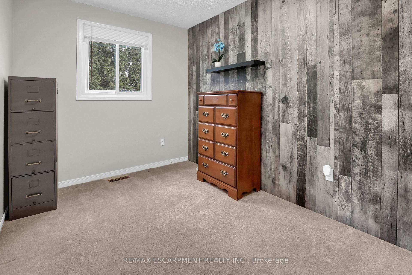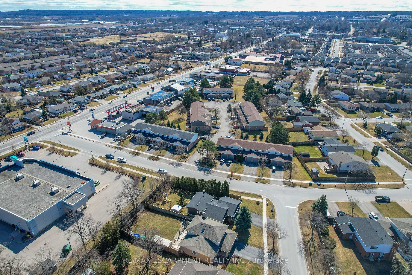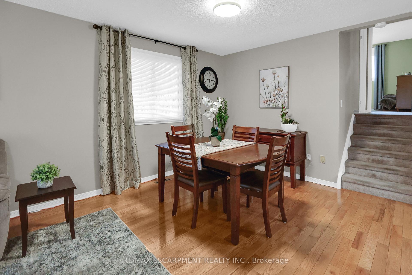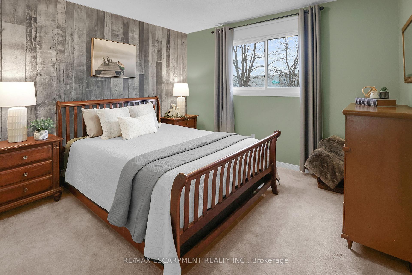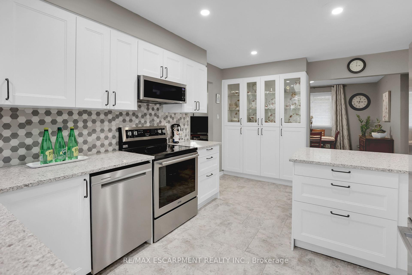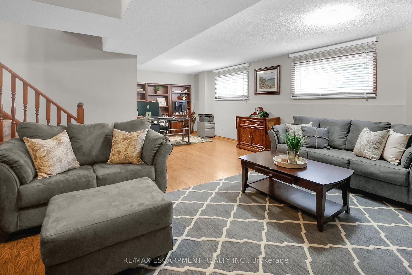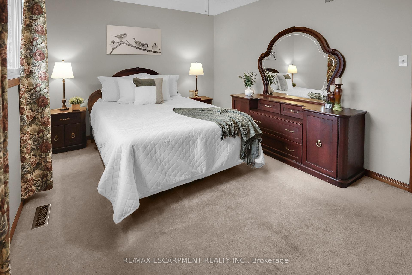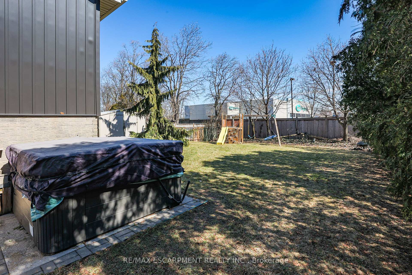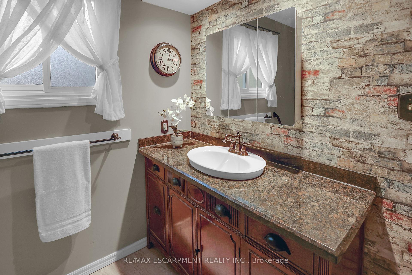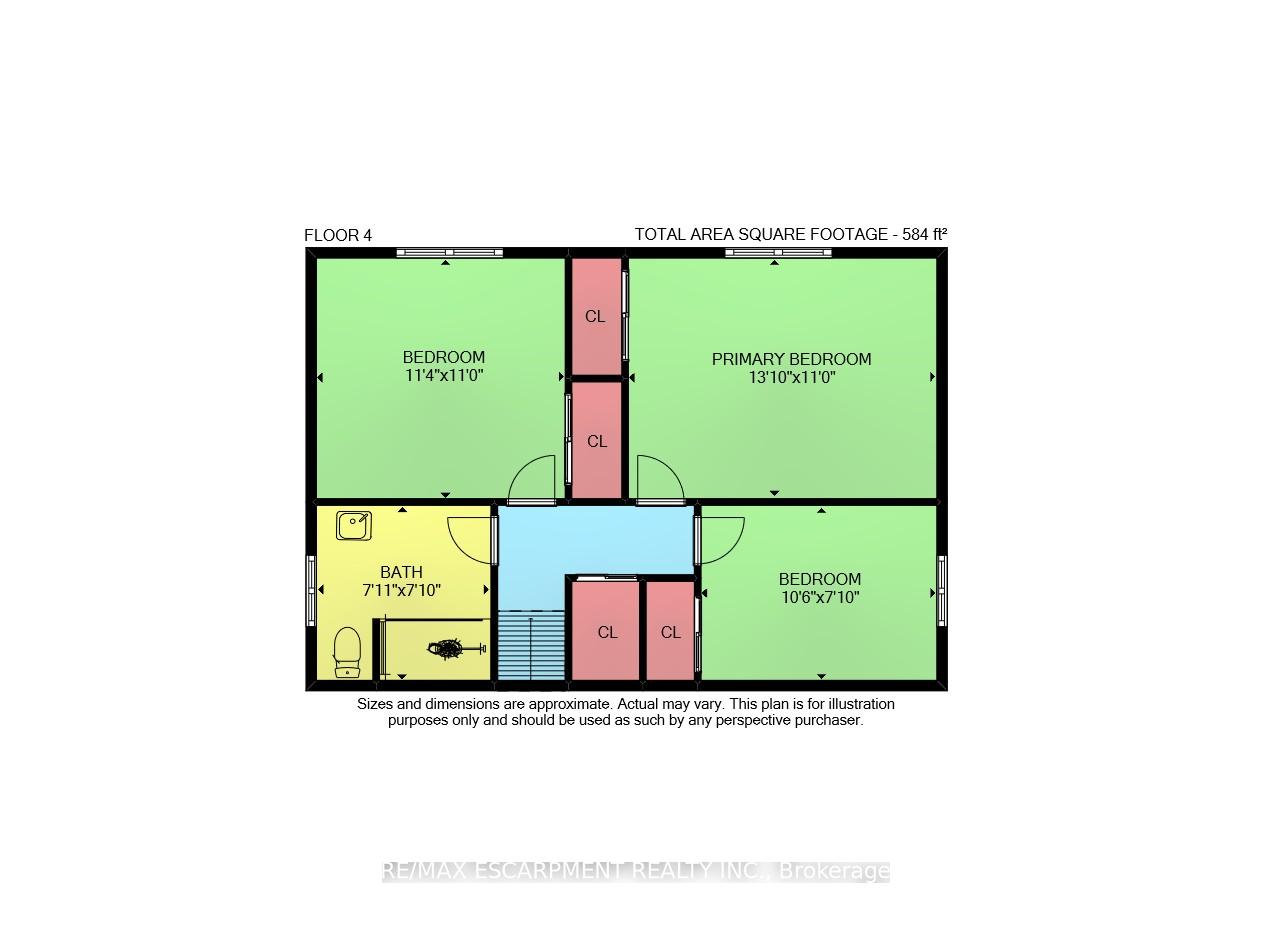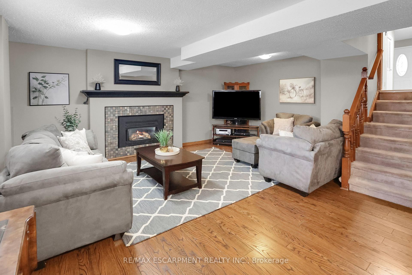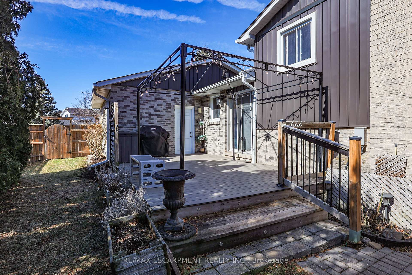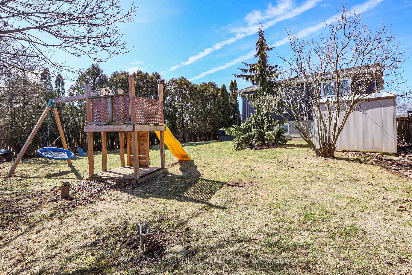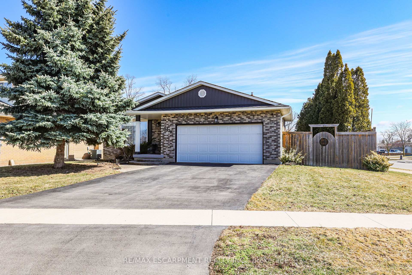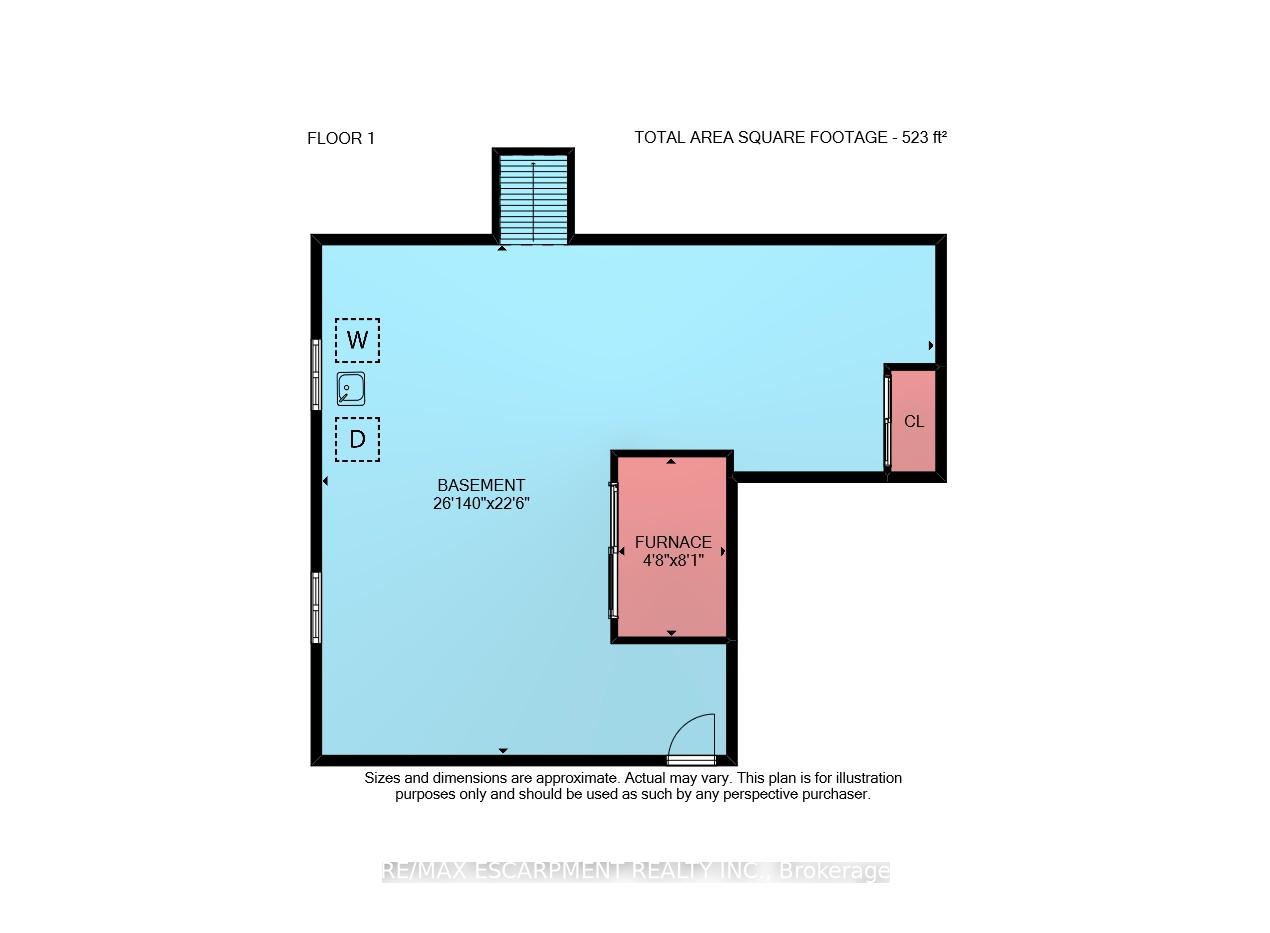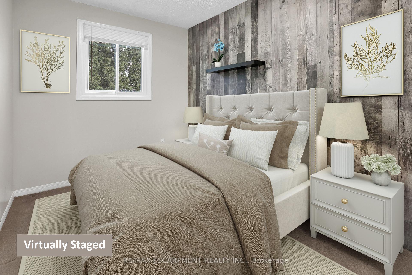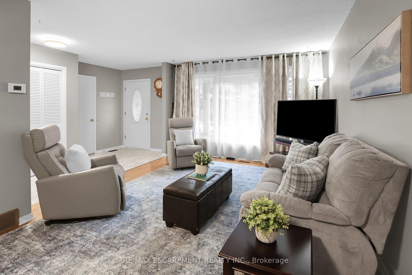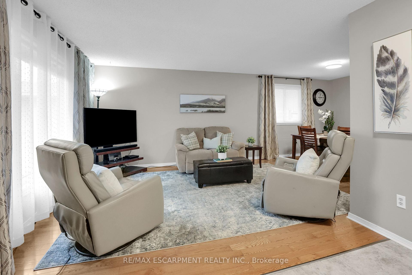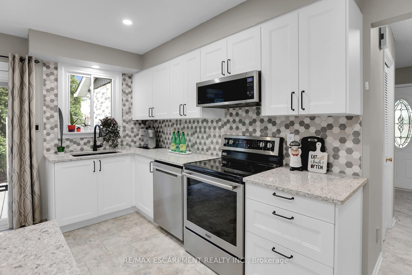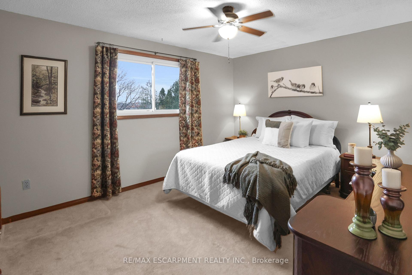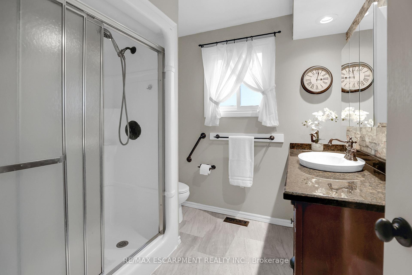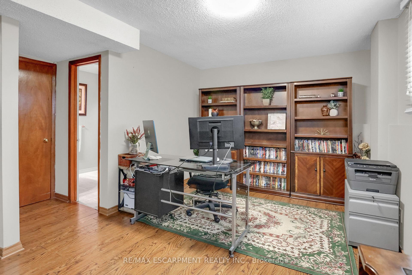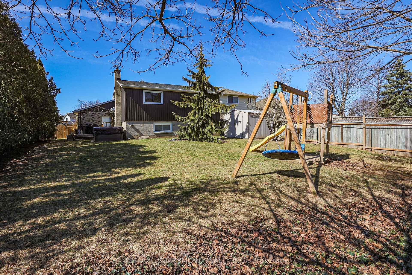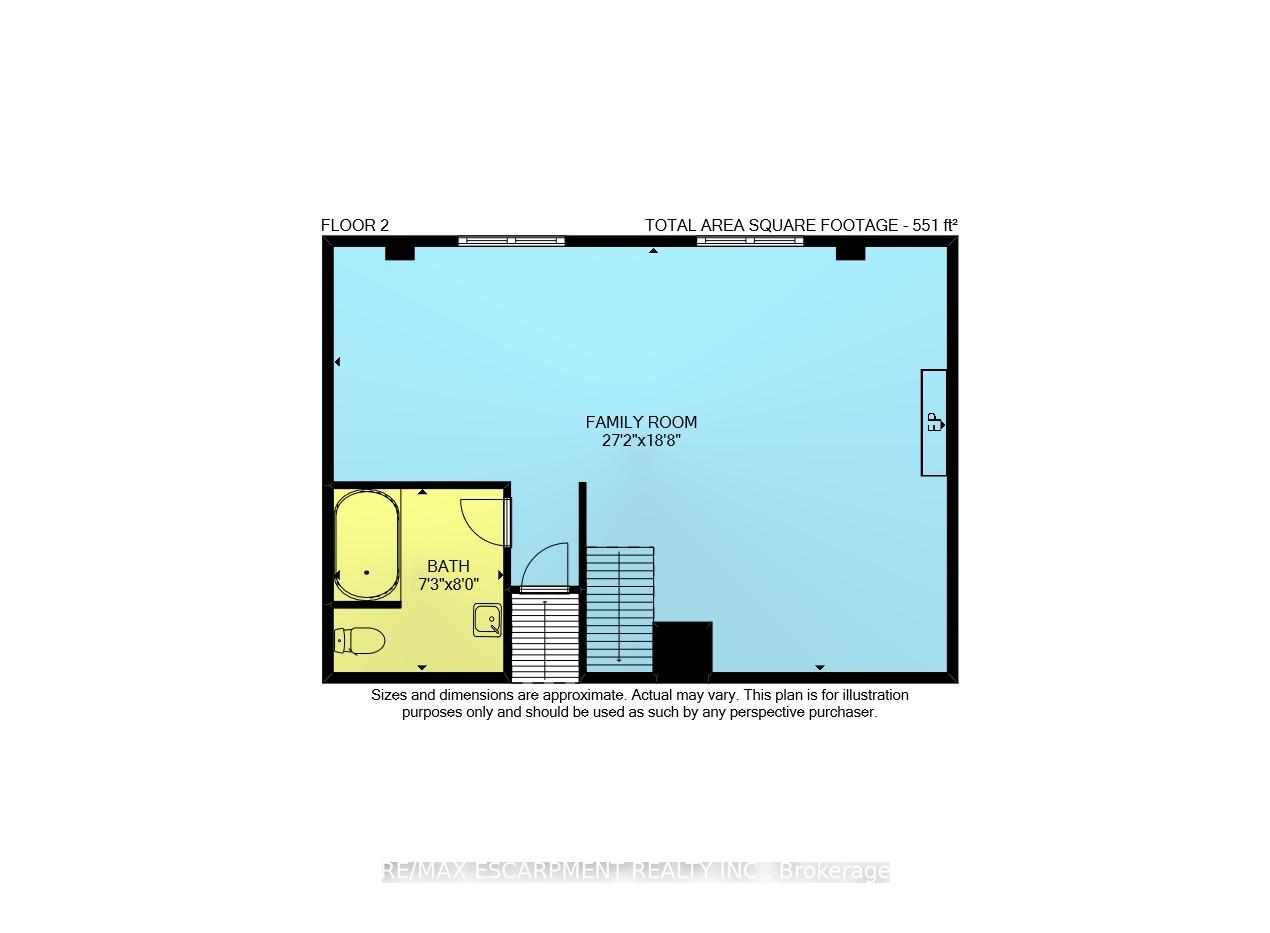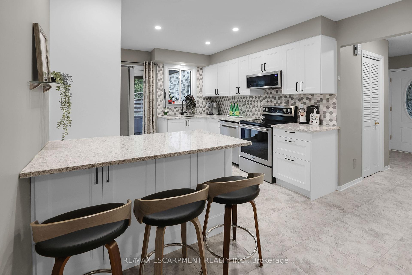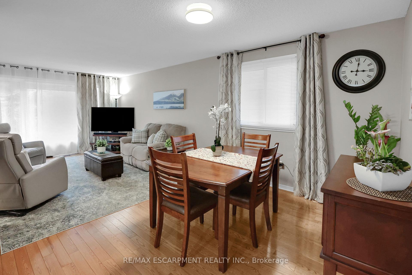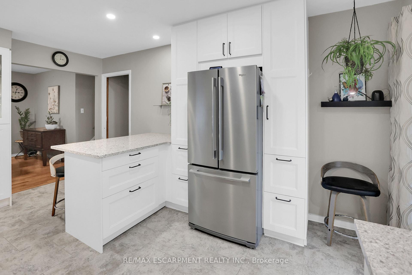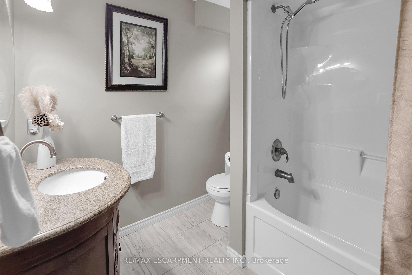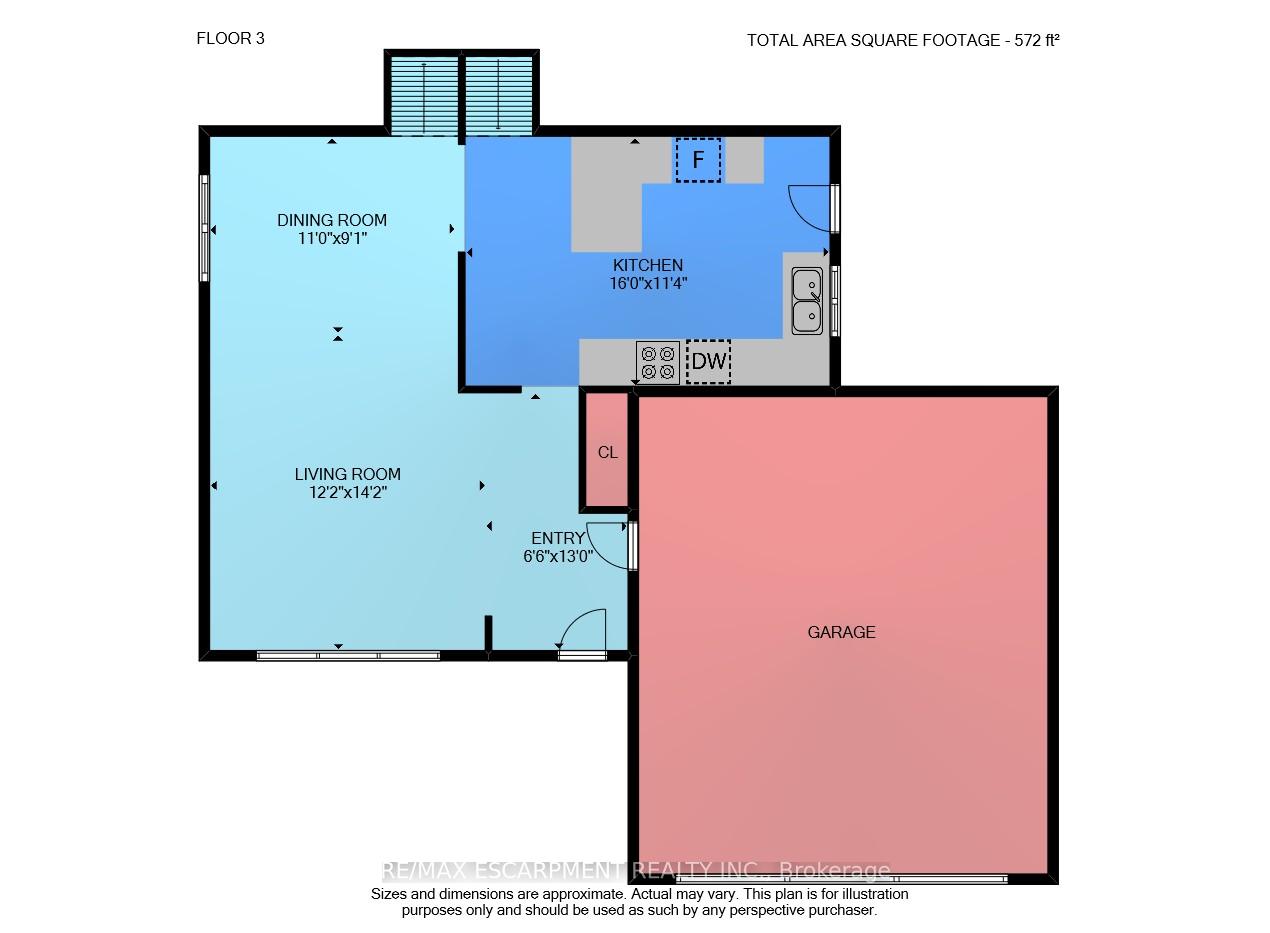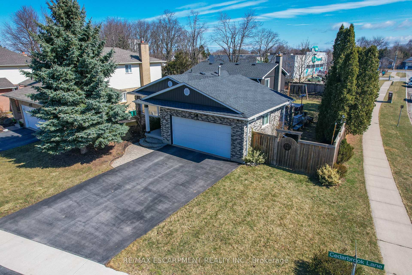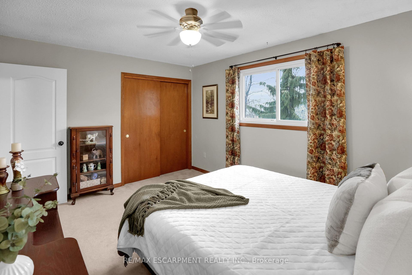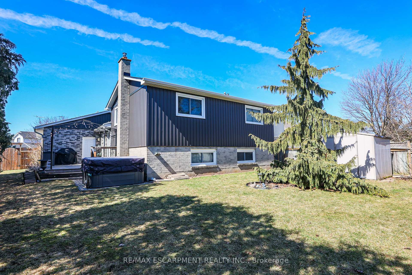$749,900
Available - For Sale
Listing ID: X12043670
4479 Cedarbrook Lane , Lincoln, L3J 0B1, Niagara
| BEAUTIFULLY UPDATED BACKSPLIT ... Sitting on a spacious 70 x 149 corner lot in one of Beamsville's most sought-after neighbourhoods, find 4479 Cedarbrook Lane. Tucked away on a quiet, tree-lined street, this charming family home offers a perfect blend of style, comfort & function ideal for growing families or those looking to settle into a peaceful, established community. Step inside to a bright main floor featuring rich HARDWOOD flooring in the living & dining areas, setting a warm and welcoming tone. The RECENTLY RENOVATED kitchen is a standout complete with GRANITE counters, luxury vinyl tile flooring, a stylish backsplash, large pantry, and a convenient walk-out to the backyard. Whether you're entertaining or enjoying everyday meals, this space is as practical as it is beautiful. Upstairs you'll find 3 well-sized bedrooms, all with cozy carpeting and easy access to a refreshed 3-pc bath. The lower level offers a fantastic FAMILY ROOM with laminate flooring, a gas fireplace with custom mantel the perfect spot to unwind. A second updated bathroom adds extra convenience. Outside, enjoy your own private BACKYARD RETREAT. The fully fenced yard features a large deck, hot tub, and gazebo ideal for summer BBQs, relaxing evenings, or entertaining guests. Attached double garage with inside entry to double wide driveway. Additional UPDATES: Owned HWT (2024), newer windows throughout, updated soffits, fascia & siding, lower bath (2017), and a roof within 10 years. This home combines modern upgrades with a family-friendly layout, all in a prime Beamsville location close to schools, parks, shops, wineries & highway access. Don't miss the chance to make this your next move! CLICK ON MULTIMEDIA for virtual tour, drone photos, floor plans & more. |
| Price | $749,900 |
| Taxes: | $4712.92 |
| Assessment Year: | 2024 |
| Occupancy by: | Owner |
| Address: | 4479 Cedarbrook Lane , Lincoln, L3J 0B1, Niagara |
| Directions/Cross Streets: | Ontario St/Friesen Blvd |
| Rooms: | 7 |
| Bedrooms: | 3 |
| Bedrooms +: | 0 |
| Family Room: | T |
| Basement: | Finished, Full |
| Level/Floor | Room | Length(ft) | Width(ft) | Descriptions | |
| Room 1 | Main | Foyer | 6.49 | 12.99 | Access To Garage |
| Room 2 | Main | Living Ro | 12.17 | 14.17 | |
| Room 3 | Main | Dining Ro | 10.99 | 9.09 | |
| Room 4 | Main | Kitchen | 16.01 | 11.32 | |
| Room 5 | Second | Primary B | 13.84 | 10.99 | |
| Room 6 | Second | Bedroom 2 | 11.32 | 10.99 | |
| Room 7 | Second | Bathroom | 7.9 | 7.84 | 3 Pc Bath |
| Room 8 | Second | Bedroom 3 | 10.5 | 7.84 | |
| Room 9 | Lower | Family Ro | 27.16 | 18.66 | Fireplace |
| Room 10 | Lower | Bathroom | 26.83 | 22.5 | 4 Pc Bath |
| Room 11 | Basement | Laundry | 26.9 | 22.5 | |
| Room 12 | Basement | Utility R | 4.66 | 8.07 |
| Washroom Type | No. of Pieces | Level |
| Washroom Type 1 | 3 | Second |
| Washroom Type 2 | 4 | Lower |
| Washroom Type 3 | 0 | |
| Washroom Type 4 | 0 | |
| Washroom Type 5 | 0 |
| Total Area: | 0.00 |
| Approximatly Age: | 31-50 |
| Property Type: | Detached |
| Style: | Backsplit 4 |
| Exterior: | Brick, Vinyl Siding |
| Garage Type: | Attached |
| (Parking/)Drive: | Private Do |
| Drive Parking Spaces: | 2 |
| Park #1 | |
| Parking Type: | Private Do |
| Park #2 | |
| Parking Type: | Private Do |
| Park #3 | |
| Parking Type: | Inside Ent |
| Pool: | None |
| Other Structures: | Gazebo, Shed |
| Approximatly Age: | 31-50 |
| Approximatly Square Footage: | 1100-1500 |
| Property Features: | Rec./Commun., School |
| CAC Included: | N |
| Water Included: | N |
| Cabel TV Included: | N |
| Common Elements Included: | N |
| Heat Included: | N |
| Parking Included: | N |
| Condo Tax Included: | N |
| Building Insurance Included: | N |
| Fireplace/Stove: | Y |
| Heat Type: | Forced Air |
| Central Air Conditioning: | Central Air |
| Central Vac: | N |
| Laundry Level: | Syste |
| Ensuite Laundry: | F |
| Sewers: | Sewer |
| Utilities-Cable: | A |
| Utilities-Hydro: | Y |
$
%
Years
This calculator is for demonstration purposes only. Always consult a professional
financial advisor before making personal financial decisions.
| Although the information displayed is believed to be accurate, no warranties or representations are made of any kind. |
| RE/MAX ESCARPMENT REALTY INC. |
|
|

Wally Islam
Real Estate Broker
Dir:
416-949-2626
Bus:
416-293-8500
Fax:
905-913-8585
| Virtual Tour | Book Showing | Email a Friend |
Jump To:
At a Glance:
| Type: | Freehold - Detached |
| Area: | Niagara |
| Municipality: | Lincoln |
| Neighbourhood: | 982 - Beamsville |
| Style: | Backsplit 4 |
| Approximate Age: | 31-50 |
| Tax: | $4,712.92 |
| Beds: | 3 |
| Baths: | 2 |
| Fireplace: | Y |
| Pool: | None |
Locatin Map:
Payment Calculator:
