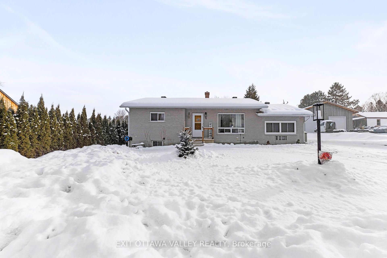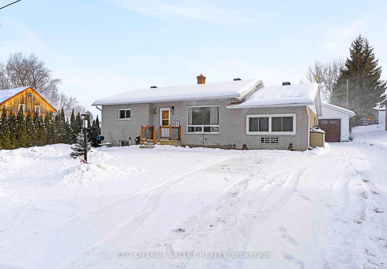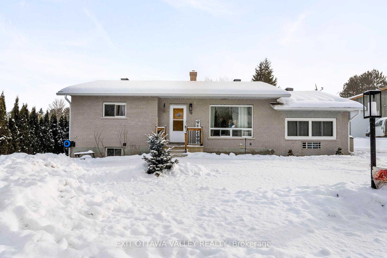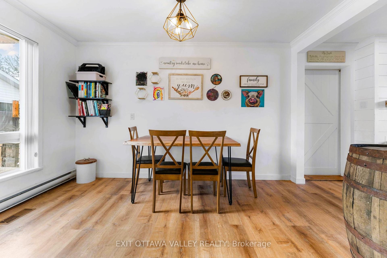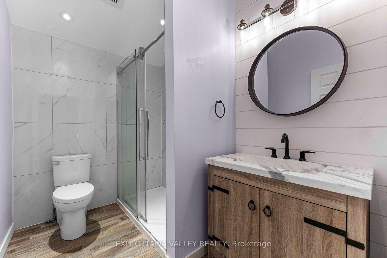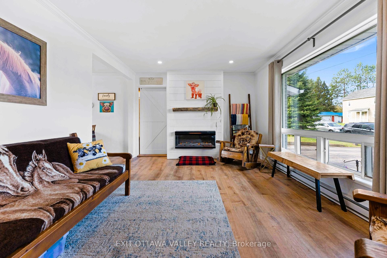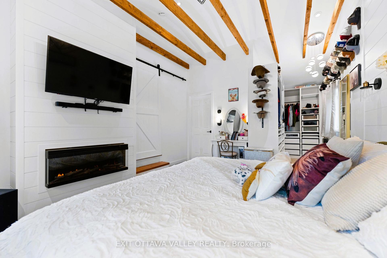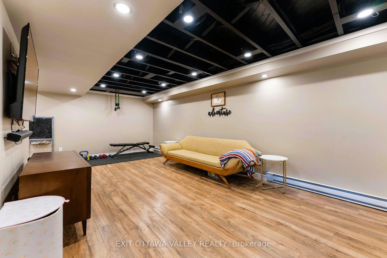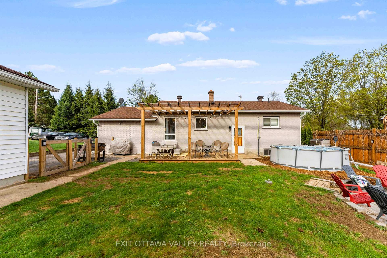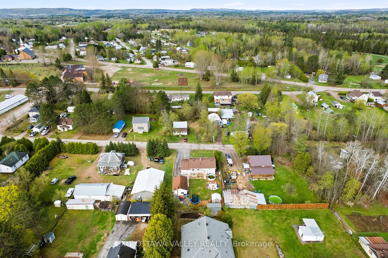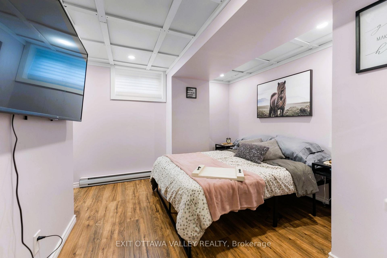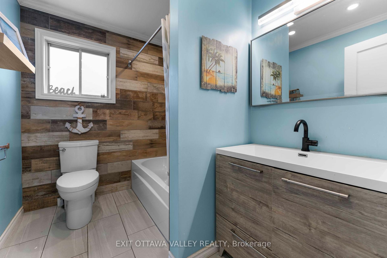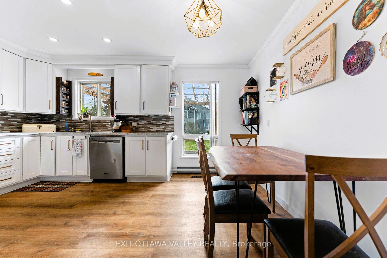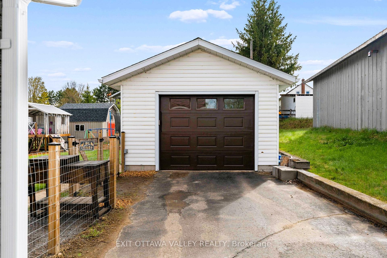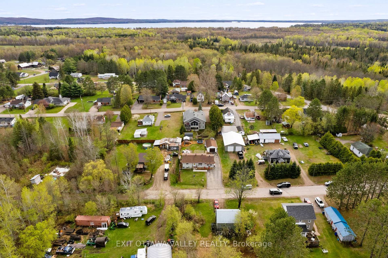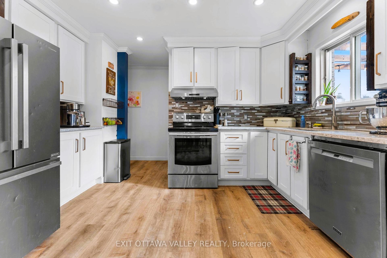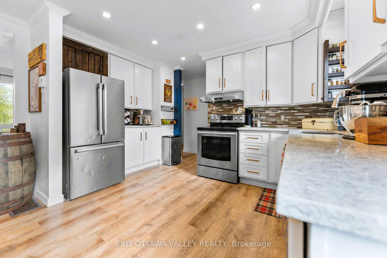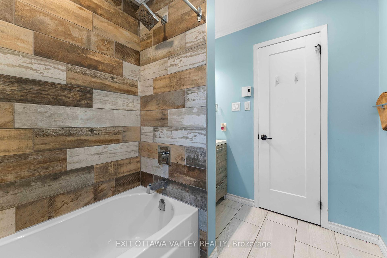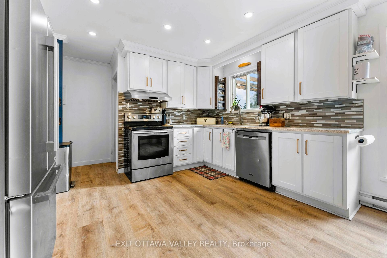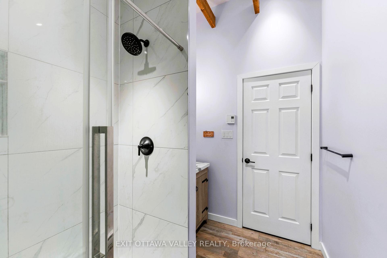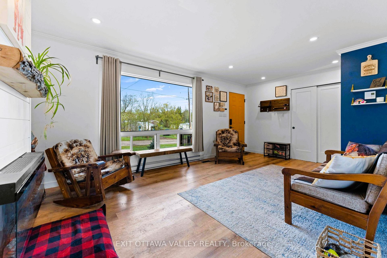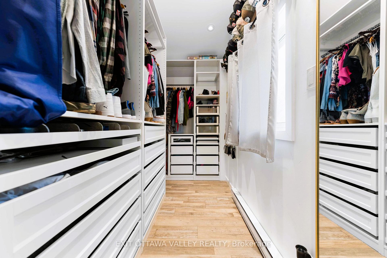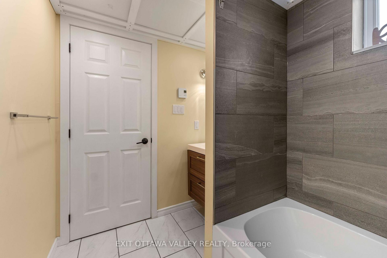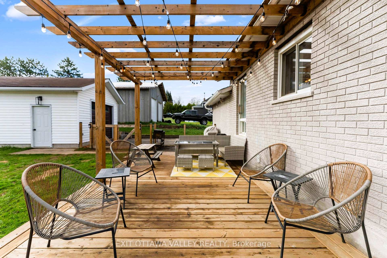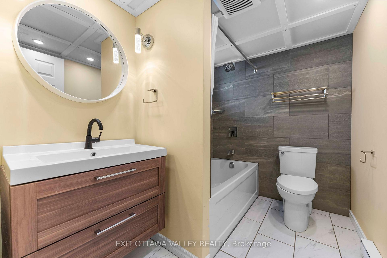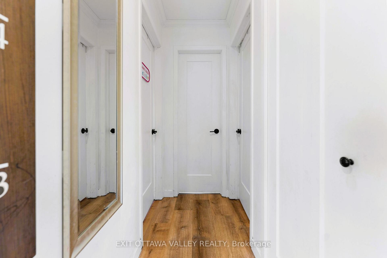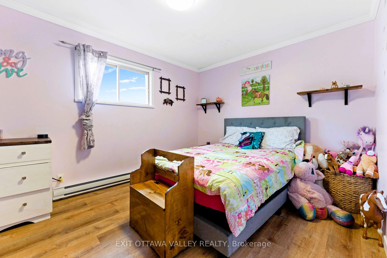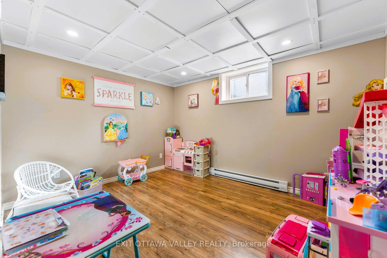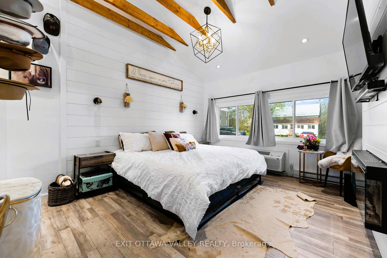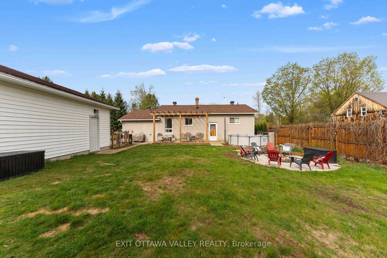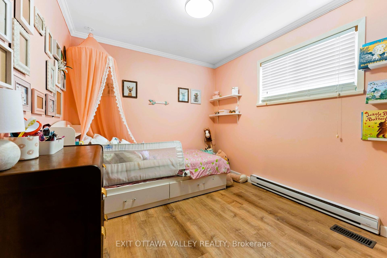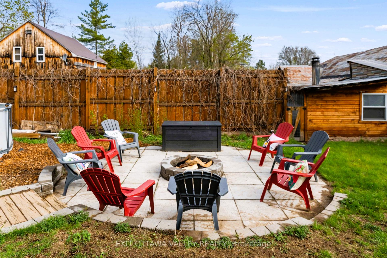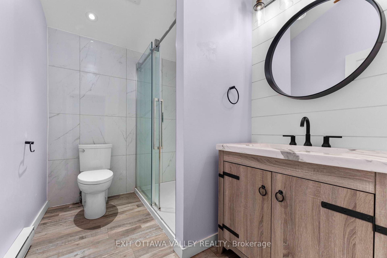$439,900
Available - For Sale
Listing ID: X11973186
12 Lisk Stre , Killaloe, Hagarty and Richards, K0J 2A0, Renfrew
| Fully finished and ready to MOVE IN! Discover a quiet, safe, and family-friendly location, tucked away at the end of a non-through street. Freshly painted, this beautifully renovated 5-bedroom, 3-bathroom brick bungalow is the perfect blend of modern comfort and timeless charm. This home offers a peaceful escape for retirement or families with being just steps away from all essential amenities and shopping. Inside, luxury finishes abound, from quartz countertops and ceramic tile to smart dimmers and two inviting, built in fireplaces .The large master suite is a standout with vaulted ceilings, another cozy fireplace, a large walk-in closet, and a spa-like ensuite. The paved driveway leads to a HEATED 16x27 ft garage with updated electrical, new door, and lighting, while the fully fenced in backyard offers the ideal setting for family fun with pets, offering a new deck and stone fire pit. Conveniently located within walking distance of schools, grocery stores, and recreational facilities, this home combines convenience with stress free living. UPDATES: Main floor bathroom(2018), Basement spray foam and windows(2019), New roof(2020), Master bedroom and ensuit (2021), Generator sub panel(2021), Eavestroughs(2021), Flooring(2022), Livingroom Fireplace (2021), Thermostat(2023), Garage heater and new electrical(2023) and SO MUCH MORE! Ask the representative you are working with for a full list of the extensive upgrades and renovations. Quick closing available! Don't miss the chance to call this spectacular home yours in time for summer! |
| Price | $439,900 |
| Taxes: | $2677.63 |
| Occupancy by: | Owner |
| Address: | 12 Lisk Stre , Killaloe, Hagarty and Richards, K0J 2A0, Renfrew |
| Directions/Cross Streets: | Henry St |
| Rooms: | 8 |
| Rooms +: | 5 |
| Bedrooms: | 5 |
| Bedrooms +: | 0 |
| Family Room: | T |
| Basement: | Partially Fi |
| Level/Floor | Room | Length(ft) | Width(ft) | Descriptions | |
| Room 1 | Main | Living Ro | 14.99 | 11.05 | Electric Fireplace, Large Window, Pot Lights |
| Room 2 | Main | Kitchen | 12.5 | 9.58 | Quartz Counter, Stainless Steel Appl, Eat-in Kitchen |
| Room 3 | Main | Dining Ro | 12.07 | 6.89 | Eat-in Kitchen, Open Concept, Pot Lights |
| Room 4 | Main | Primary B | 15.32 | 10.82 | Vaulted Ceiling(s), 3 Pc Ensuite, Electric Fireplace |
| Room 5 | Main | Bedroom 2 | 11.97 | 8.82 | Overlooks Backyard, B/I Closet |
| Room 6 | Main | Bedroom 3 | 12.82 | 9.81 | B/I Closet, Mirrored Closet, Window |
| Room 7 | Lower | Bedroom 4 | 11.74 | 9.41 | Window, Overlooks Backyard, Tile Ceiling |
| Room 8 | Lower | Bedroom 5 | 11.38 | 9.41 | Window, Tile Ceiling, Pot Lights |
| Room 9 | Lower | Family Ro | 19.98 | 10.82 | Pot Lights, Laminate |
| Room 10 | Lower | Laundry | 8.33 | 4.82 | Concrete Floor, Pot Lights |
| Room 11 | Lower | Office | 7.97 | 7.9 | Pot Lights, Open Concept, Laminate |
| Room 12 | Lower | Utility R | 12.82 | 9.64 | Combined w/Laundry, Concrete Floor, Pantry |
| Washroom Type | No. of Pieces | Level |
| Washroom Type 1 | 3 | Main |
| Washroom Type 2 | 3 | Main |
| Washroom Type 3 | 3 | Lower |
| Washroom Type 4 | 0 | |
| Washroom Type 5 | 0 | |
| Washroom Type 6 | 3 | Main |
| Washroom Type 7 | 3 | Main |
| Washroom Type 8 | 3 | Lower |
| Washroom Type 9 | 0 | |
| Washroom Type 10 | 0 |
| Total Area: | 0.00 |
| Property Type: | Detached |
| Style: | Bungalow |
| Exterior: | Brick |
| Garage Type: | Detached |
| (Parking/)Drive: | Private Do |
| Drive Parking Spaces: | 5 |
| Park #1 | |
| Parking Type: | Private Do |
| Park #2 | |
| Parking Type: | Private Do |
| Pool: | Above Gr |
| CAC Included: | N |
| Water Included: | N |
| Cabel TV Included: | N |
| Common Elements Included: | N |
| Heat Included: | N |
| Parking Included: | N |
| Condo Tax Included: | N |
| Building Insurance Included: | N |
| Fireplace/Stove: | Y |
| Heat Type: | Baseboard |
| Central Air Conditioning: | Window Unit |
| Central Vac: | N |
| Laundry Level: | Syste |
| Ensuite Laundry: | F |
| Elevator Lift: | False |
| Sewers: | Sewer |
$
%
Years
This calculator is for demonstration purposes only. Always consult a professional
financial advisor before making personal financial decisions.
| Although the information displayed is believed to be accurate, no warranties or representations are made of any kind. |
| EXIT OTTAWA VALLEY REALTY |
|
|

Wally Islam
Real Estate Broker
Dir:
416-949-2626
Bus:
416-293-8500
Fax:
905-913-8585
| Virtual Tour | Book Showing | Email a Friend |
Jump To:
At a Glance:
| Type: | Freehold - Detached |
| Area: | Renfrew |
| Municipality: | Killaloe, Hagarty and Richards |
| Neighbourhood: | 571 - Killaloe/Round Lake |
| Style: | Bungalow |
| Tax: | $2,677.63 |
| Beds: | 5 |
| Baths: | 3 |
| Fireplace: | Y |
| Pool: | Above Gr |
Locatin Map:
Payment Calculator:
