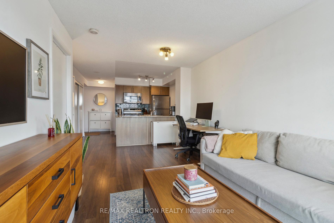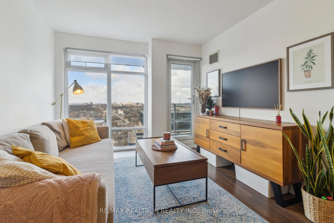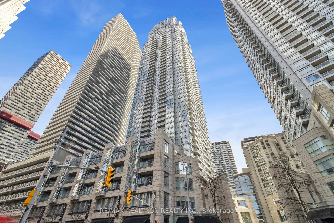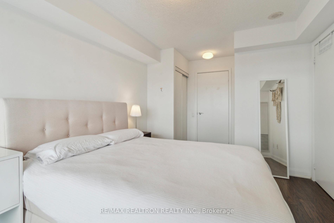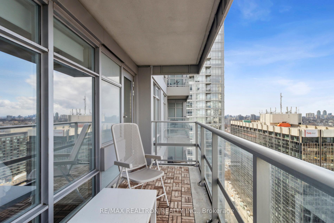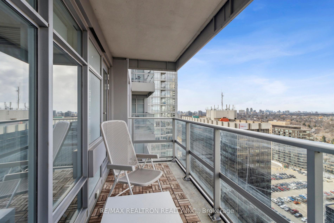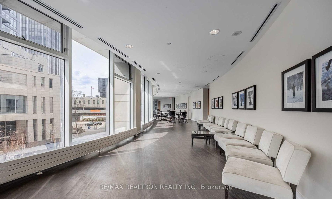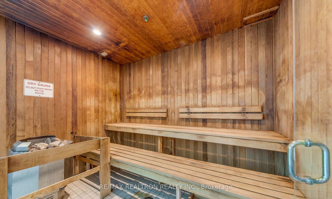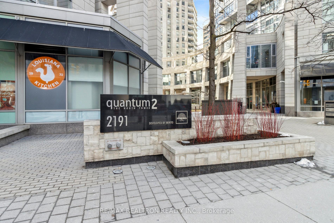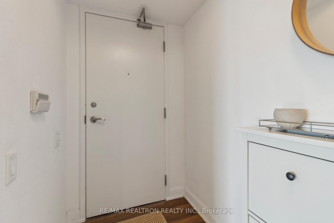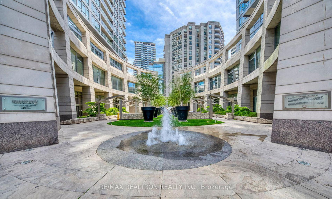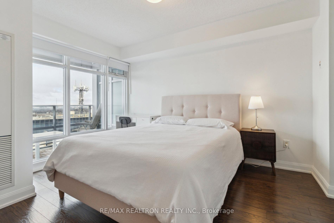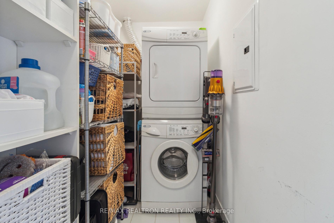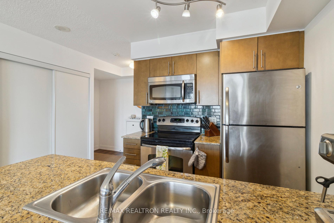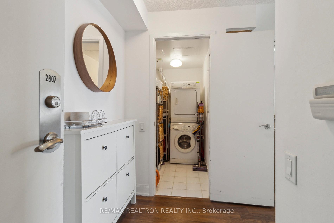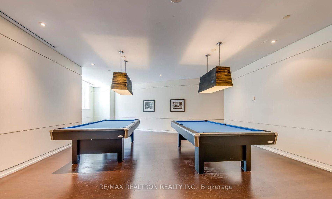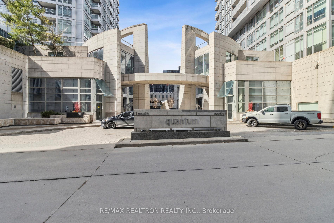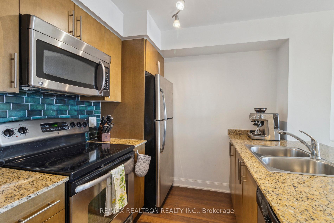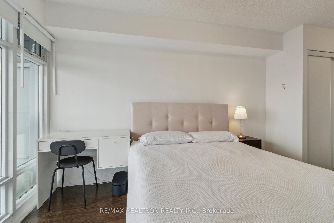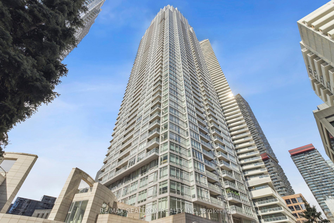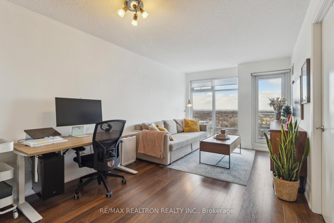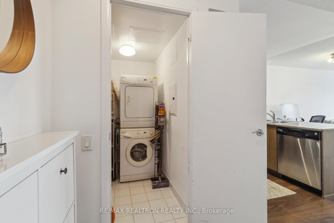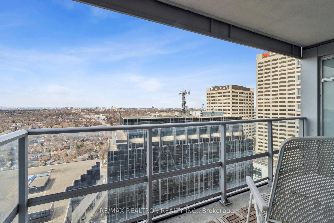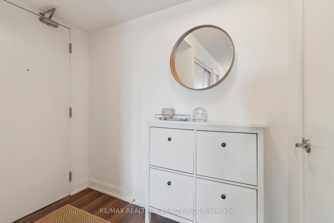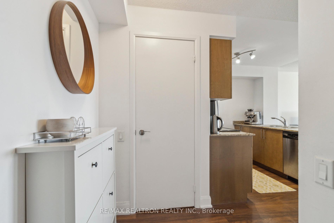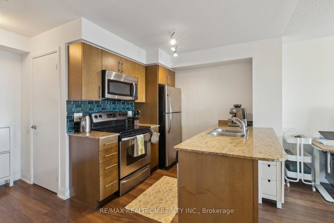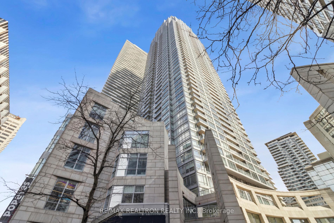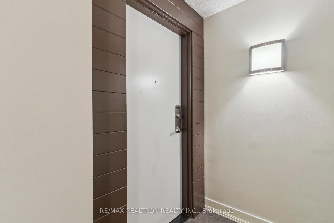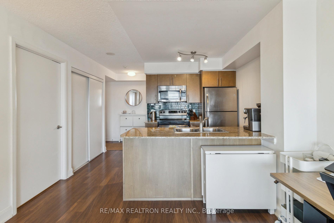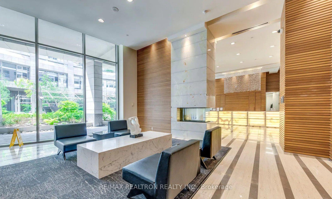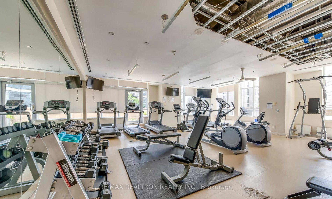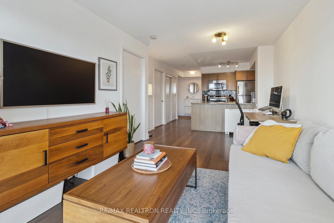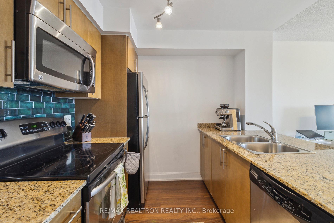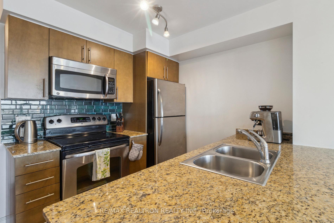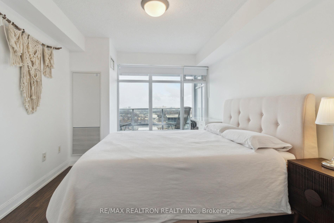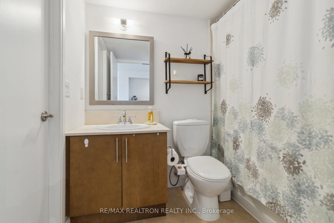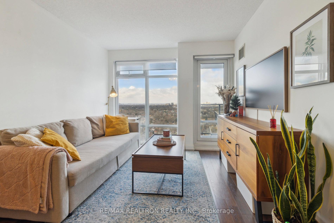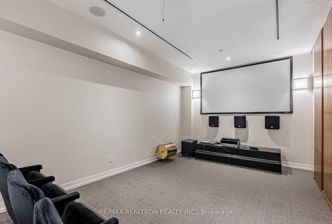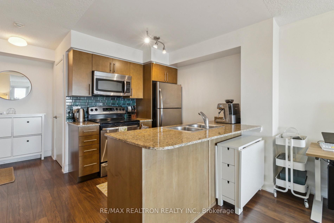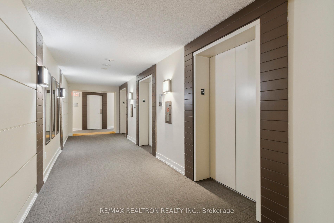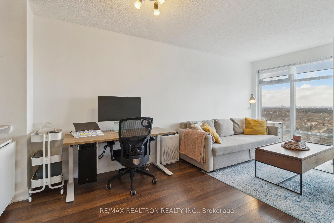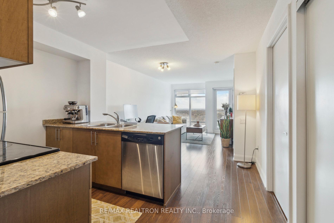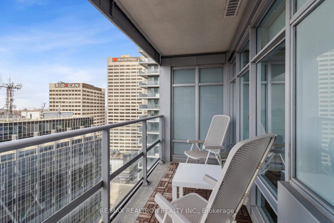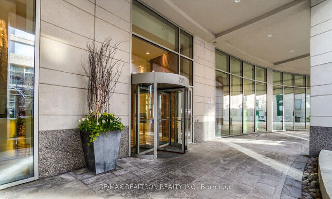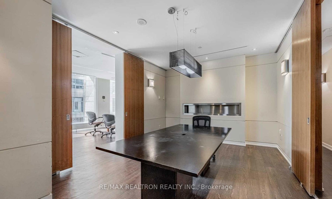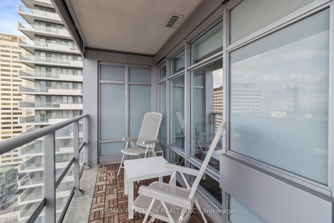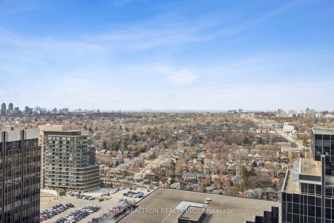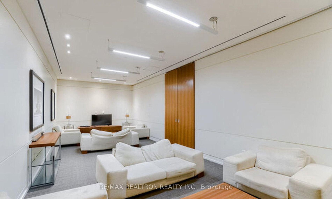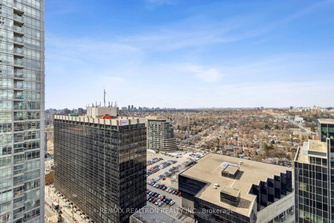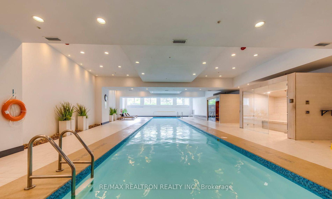$599,000
Available - For Sale
Listing ID: C12052022
2191 Yonge Stre , Toronto, M4S 3H8, Toronto
| Luxury Minto North Tower Condo located in the heart of Midtown Toronto right at Yonge & Eglinton! Rare find LARGE 1 bedroom unit offering 641 sqft of living space so you can say no to shoe-box living! Spacious in every single room! Walk in to the unit with a proper foyer are complete with a walk-in laundry room with lots of storage space and a separate full size coat closet. Large living and dining allows for full size furniture set up, with unobstructed sunset views and walkout to balcony to enjoy it all. Open concept kitchen is complete with stainless steel appliances and a breakfast bar overlooking the living & dining area. Primary bedroom is complete with his/hers closets and semi-ensuite to make your daily routine easiest every day. Located right across the street from Eglinton Station entrance also makes the commute more convenient. Walk to shops, restaurants, and more within minutes. Step away from the urban hustle and bustle with a short stroll to Eglinton Park, Sherwood Park, Beltline Trail, and more ravine trails spread out around the area. The building is complete with 24hr concierge, gym, swimming pool, BBQ area, party room, car wash, guest suites, and more! |
| Price | $599,000 |
| Taxes: | $3140.12 |
| Occupancy by: | Owner |
| Address: | 2191 Yonge Stre , Toronto, M4S 3H8, Toronto |
| Postal Code: | M4S 3H8 |
| Province/State: | Toronto |
| Directions/Cross Streets: | Yonge/Eglinton |
| Level/Floor | Room | Length(ft) | Width(ft) | Descriptions | |
| Room 1 | Flat | Living Ro | 18.37 | 10 | Laminate, Combined w/Dining, W/O To Balcony |
| Room 2 | Flat | Dining Ro | 18.37 | 10 | Laminate, Combined w/Living, Open Concept |
| Room 3 | Flat | Kitchen | 7.54 | 7.38 | Stainless Steel Appl, Breakfast Bar, Open Concept |
| Room 4 | Flat | Primary B | 11.97 | 10.04 | Laminate, His and Hers Closets, Semi Ensuite |
| Room 5 | Flat | Foyer | Laminate, Walk-In Closet(s), Large Closet |
| Washroom Type | No. of Pieces | Level |
| Washroom Type 1 | 4 | Flat |
| Washroom Type 2 | 0 | |
| Washroom Type 3 | 0 | |
| Washroom Type 4 | 0 | |
| Washroom Type 5 | 0 | |
| Washroom Type 6 | 4 | Flat |
| Washroom Type 7 | 0 | |
| Washroom Type 8 | 0 | |
| Washroom Type 9 | 0 | |
| Washroom Type 10 | 0 |
| Total Area: | 0.00 |
| Sprinklers: | Alar |
| Washrooms: | 1 |
| Heat Type: | Forced Air |
| Central Air Conditioning: | Central Air |
$
%
Years
This calculator is for demonstration purposes only. Always consult a professional
financial advisor before making personal financial decisions.
| Although the information displayed is believed to be accurate, no warranties or representations are made of any kind. |
| RE/MAX REALTRON REALTY INC. |
|
|

Wally Islam
Real Estate Broker
Dir:
416-949-2626
Bus:
416-293-8500
Fax:
905-913-8585
| Book Showing | Email a Friend |
Jump To:
At a Glance:
| Type: | Com - Condo Apartment |
| Area: | Toronto |
| Municipality: | Toronto C10 |
| Neighbourhood: | Mount Pleasant East |
| Style: | Apartment |
| Tax: | $3,140.12 |
| Maintenance Fee: | $583.35 |
| Beds: | 1 |
| Baths: | 1 |
| Fireplace: | N |
Locatin Map:
Payment Calculator:
