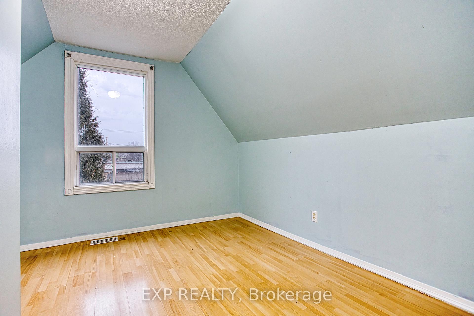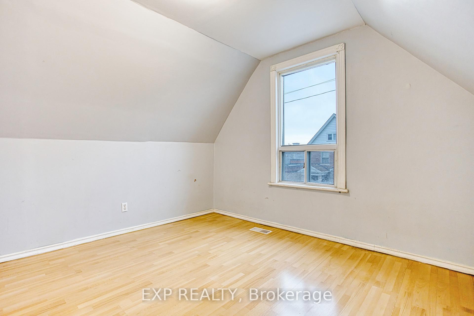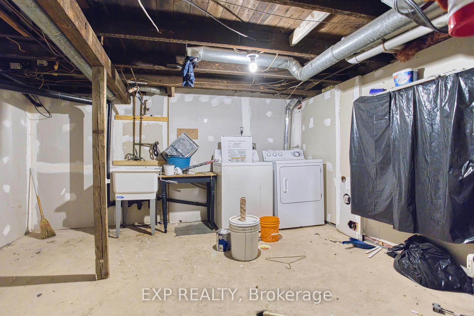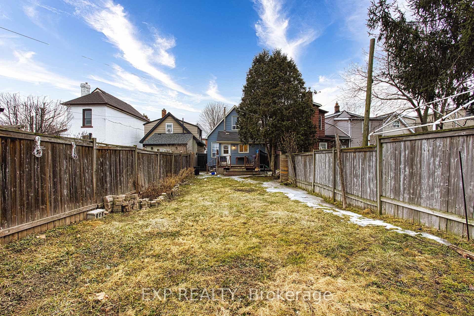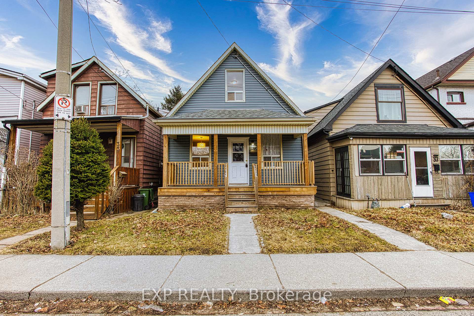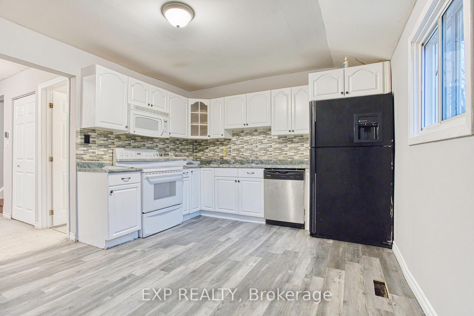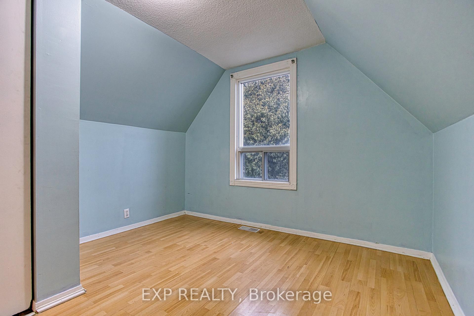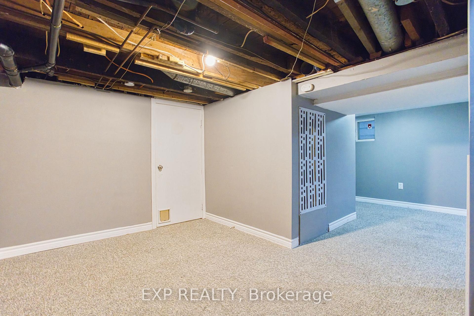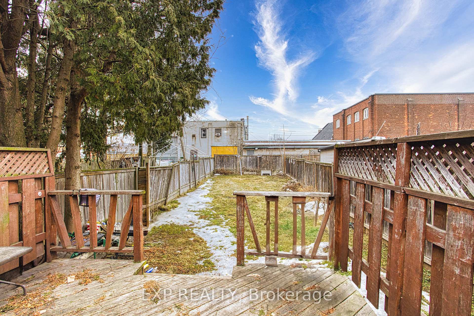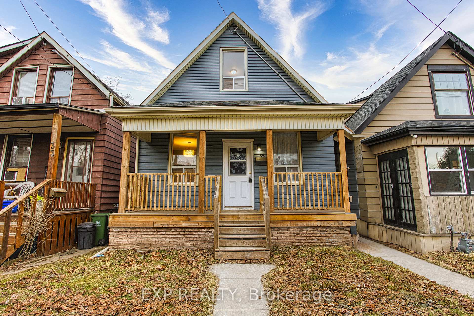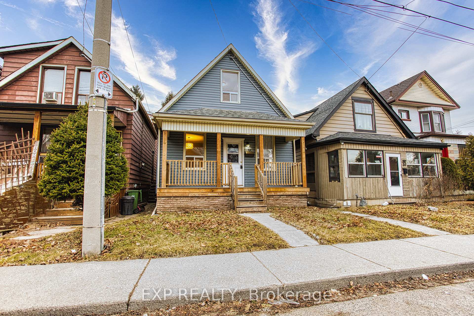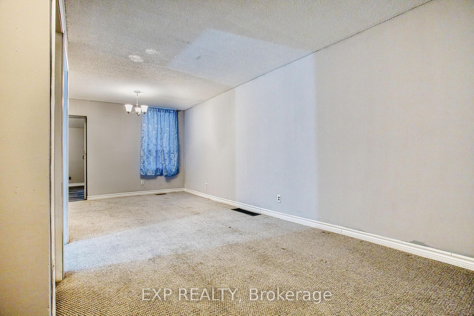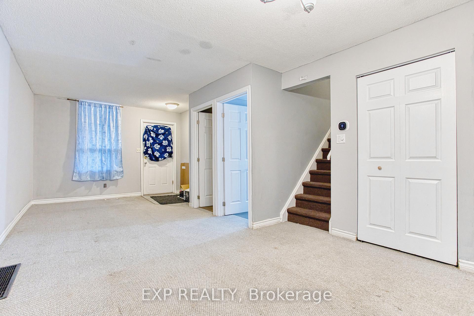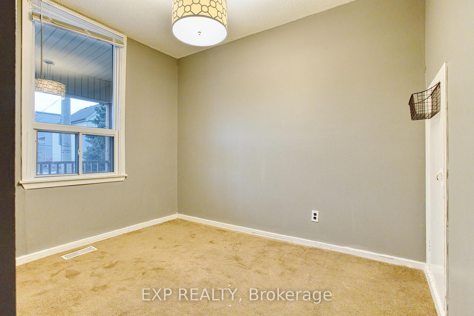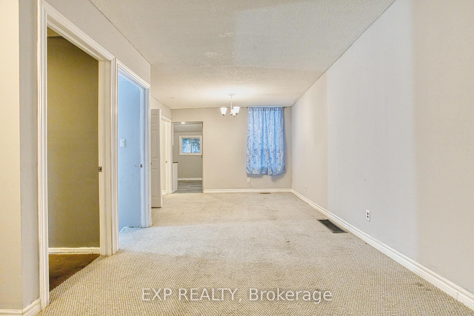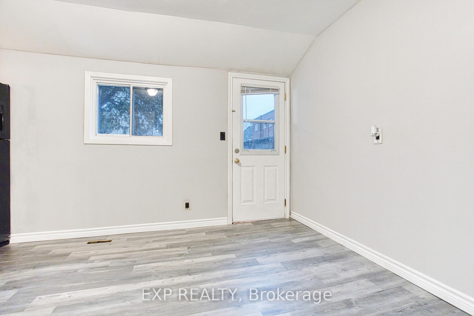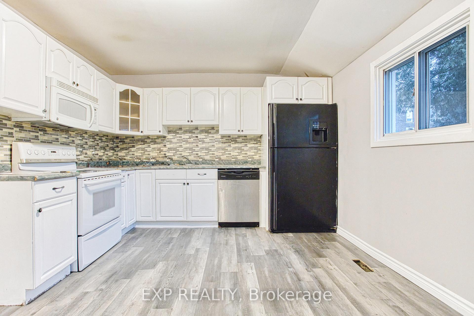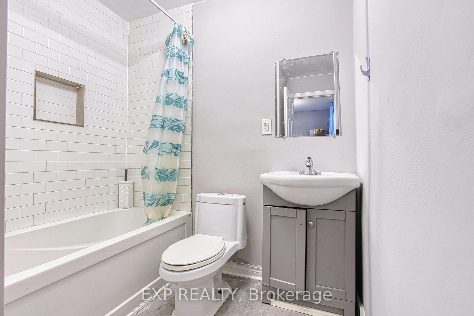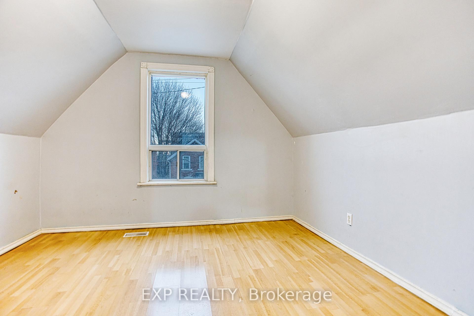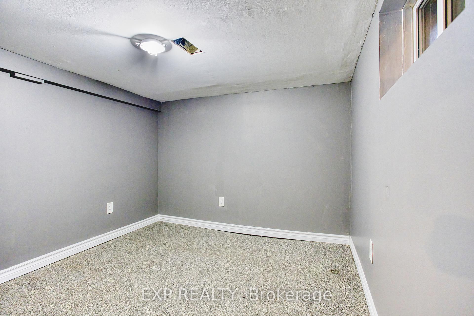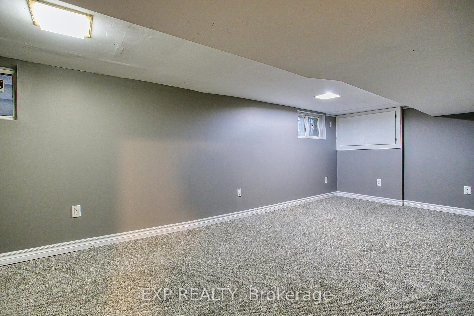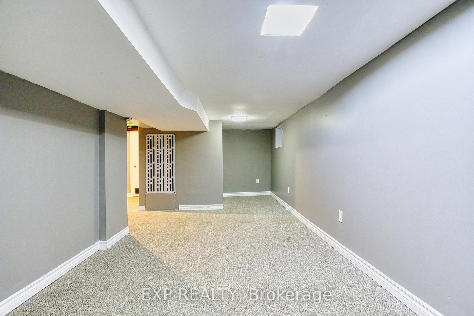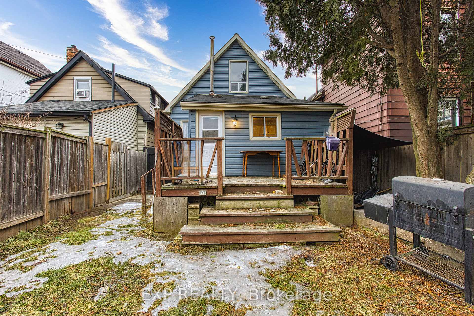$2,600
Available - For Rent
Listing ID: X12026356
35 Niagara Stre , Hamilton, L8L 6A3, Hamilton
| Welcome to 35 Niagara Street, a fantastic lease opportunity in a prime Hamilton location. Situated just minutes from downtown, this home offers the perfect combination of convenience and comfort, with easy access to local shops, restaurants, public transit, and all the vibrant amenities the city has to offer. Whether you're commuting for work or looking to explore Hamilton's lively downtown scene, this location makes it effortless. Inside, the home has been freshly updated with new flooring in the kitchen and a fresh coat of paint throughout, creating a bright and inviting atmosphere. The main floor offers a versatile space that can be used as an additional bedroom or a home office, providing flexibility to suit your needs. Upstairs, you'll find two well-sized bedrooms, each offering a cozy retreat with plenty of natural light. The finished basement provides even more living space, perfect for a recreation room, extra storage, or a home gym. Step outside and discover the highlight of this property a huge fenced-in backyard, ideal for enjoying the outdoors, entertaining guests, or simply relaxing in your own private space. With its great location, fresh updates, and functional layout, 35 Niagara Street is the perfect place to call home. Don't miss your chance to lease this charming property in the heart of Hamilton. |
| Price | $2,600 |
| Taxes: | $0.00 |
| Occupancy by: | Vacant |
| Address: | 35 Niagara Stre , Hamilton, L8L 6A3, Hamilton |
| Directions/Cross Streets: | Brant Street / Niagara Street |
| Rooms: | 6 |
| Bedrooms: | 3 |
| Bedrooms +: | 0 |
| Family Room: | F |
| Basement: | Finished, Full |
| Furnished: | Unfu |
| Level/Floor | Room | Length(ft) | Width(ft) | Descriptions | |
| Room 1 | Main | Living Ro | 11.32 | 23.58 | |
| Room 2 | Main | Kitchen | 7.84 | 11.41 | |
| Room 3 | Main | Dining Ro | 6.43 | 11.91 | |
| Room 4 | Main | Bedroom | 9.58 | 9.91 | |
| Room 5 | Main | Bathroom | 7.51 | 7.15 | 4 Pc Bath |
| Room 6 | Second | Bedroom 2 | 9.51 | 9.91 | |
| Room 7 | Second | Bedroom 3 | 8.76 | 10.23 | |
| Room 8 | Basement | Family Ro | 9.74 | 23.48 | |
| Room 9 | Basement | Office | 8.99 | 9.91 | |
| Room 10 | Basement | Den | 9.15 | 14.01 | |
| Room 11 | Basement | Laundry | 14.33 | 16.83 |
| Washroom Type | No. of Pieces | Level |
| Washroom Type 1 | 4 | Main |
| Washroom Type 2 | 0 | |
| Washroom Type 3 | 0 | |
| Washroom Type 4 | 0 | |
| Washroom Type 5 | 0 |
| Total Area: | 0.00 |
| Property Type: | Detached |
| Style: | 1 1/2 Storey |
| Exterior: | Vinyl Siding |
| Garage Type: | None |
| (Parking/)Drive: | Street Onl |
| Drive Parking Spaces: | 0 |
| Park #1 | |
| Parking Type: | Street Onl |
| Park #2 | |
| Parking Type: | Street Onl |
| Pool: | None |
| Laundry Access: | In Basement |
| CAC Included: | N |
| Water Included: | Y |
| Cabel TV Included: | N |
| Common Elements Included: | N |
| Heat Included: | Y |
| Parking Included: | N |
| Condo Tax Included: | N |
| Building Insurance Included: | N |
| Fireplace/Stove: | N |
| Heat Type: | Forced Air |
| Central Air Conditioning: | Central Air |
| Central Vac: | N |
| Laundry Level: | Syste |
| Ensuite Laundry: | F |
| Sewers: | Sewer |
| Although the information displayed is believed to be accurate, no warranties or representations are made of any kind. |
| EXP REALTY |
|
|

Wally Islam
Real Estate Broker
Dir:
416-949-2626
Bus:
416-293-8500
Fax:
905-913-8585
| Book Showing | Email a Friend |
Jump To:
At a Glance:
| Type: | Freehold - Detached |
| Area: | Hamilton |
| Municipality: | Hamilton |
| Neighbourhood: | Industrial Sector |
| Style: | 1 1/2 Storey |
| Beds: | 3 |
| Baths: | 1 |
| Fireplace: | N |
| Pool: | None |
Locatin Map:
