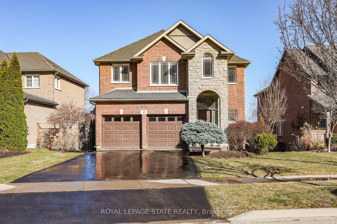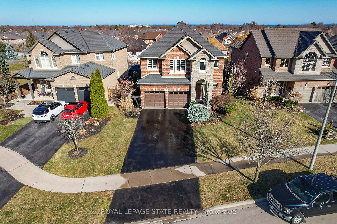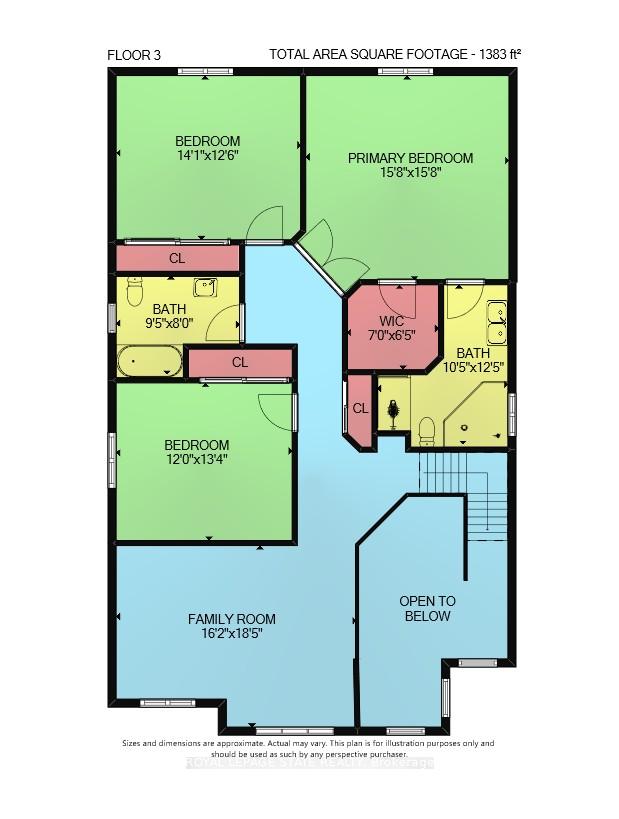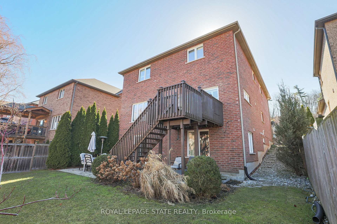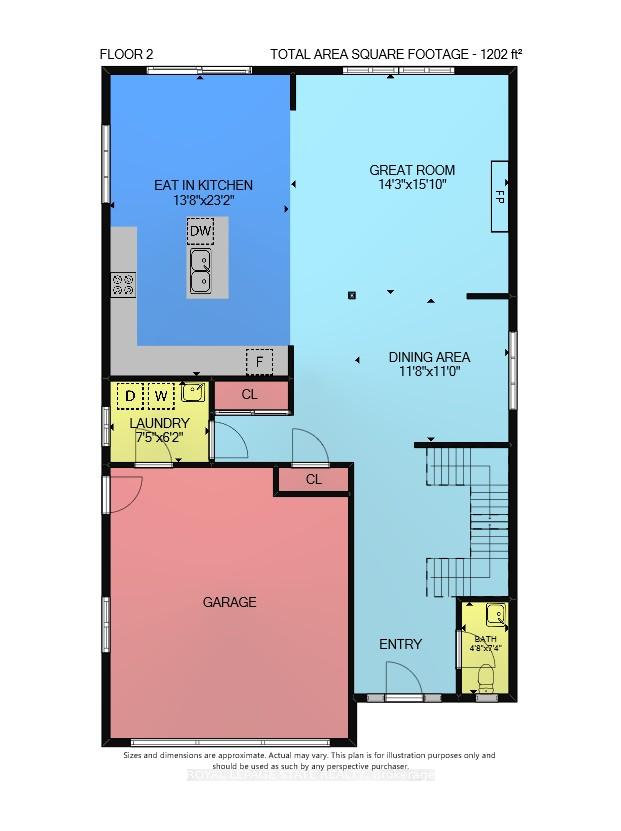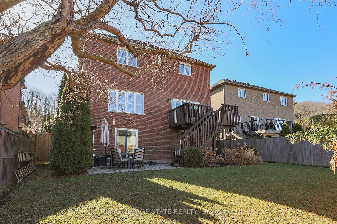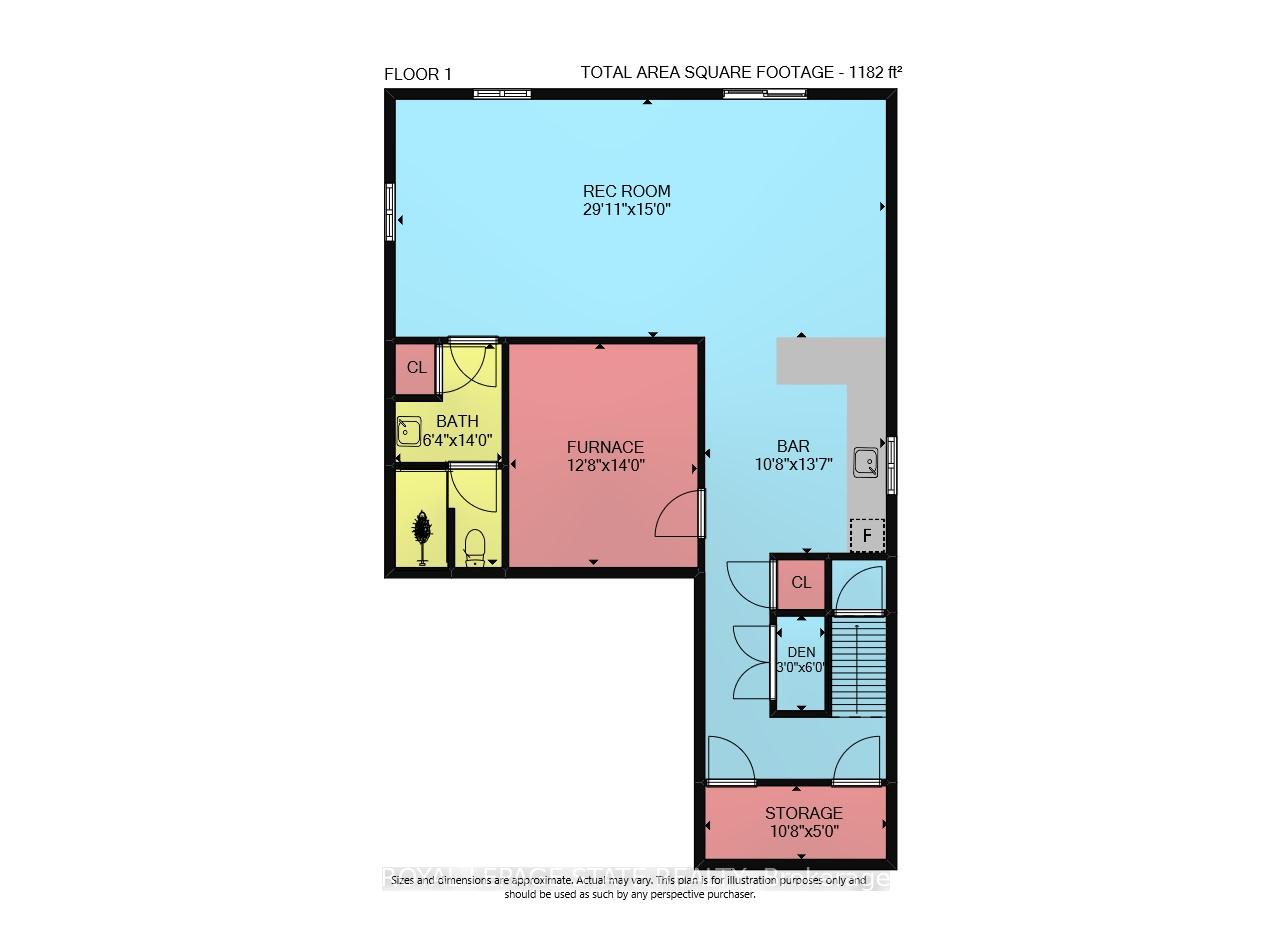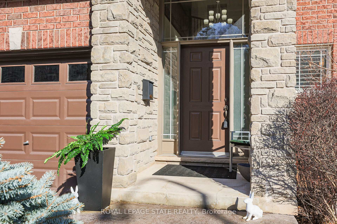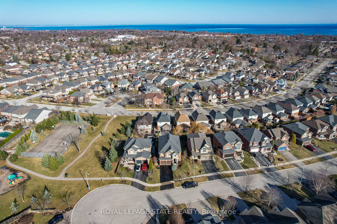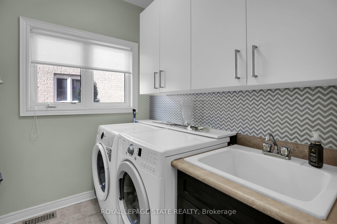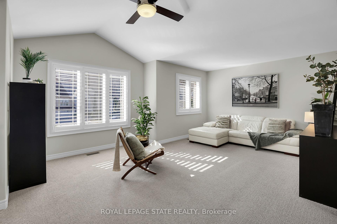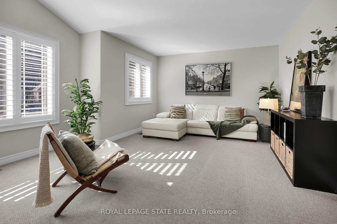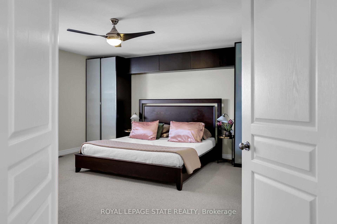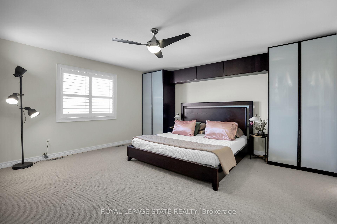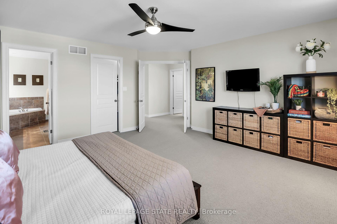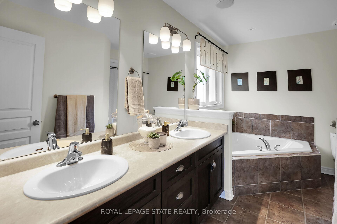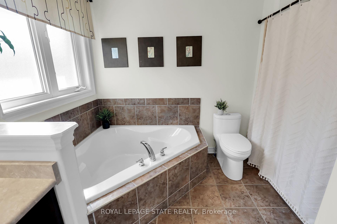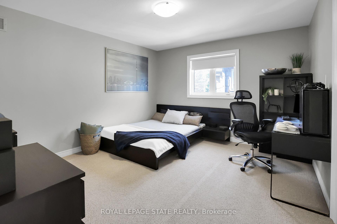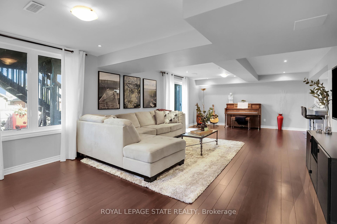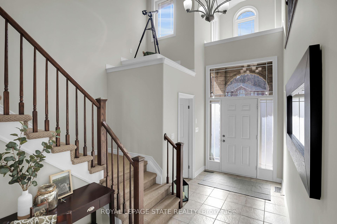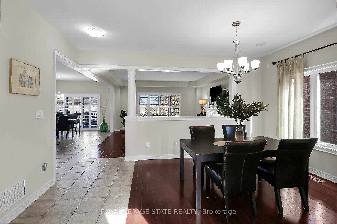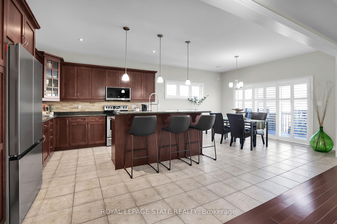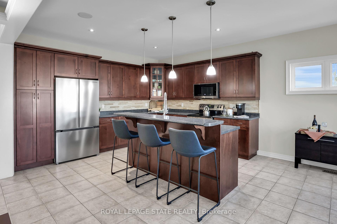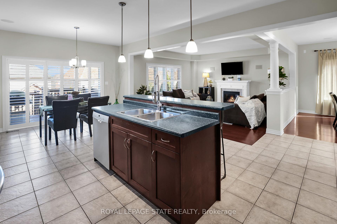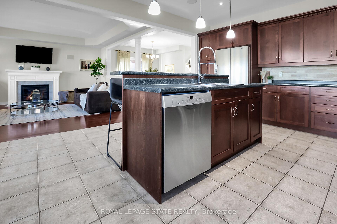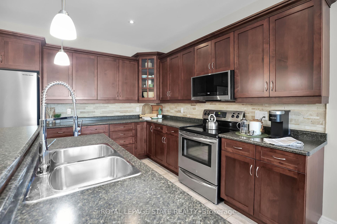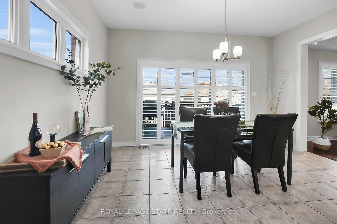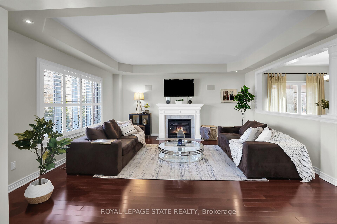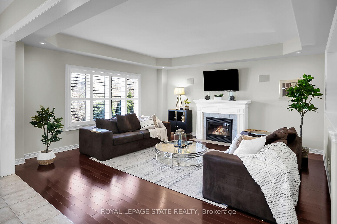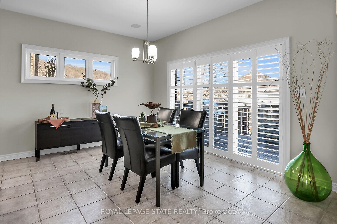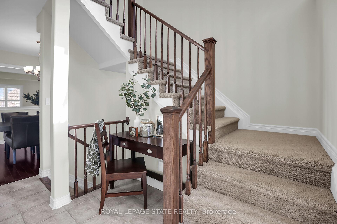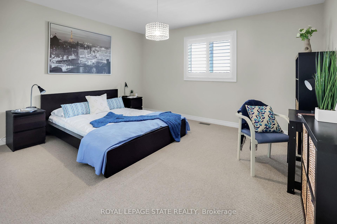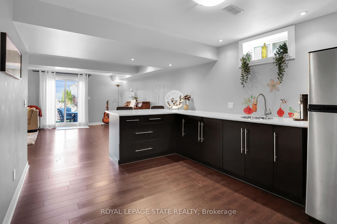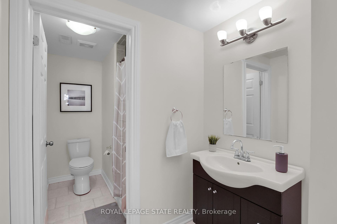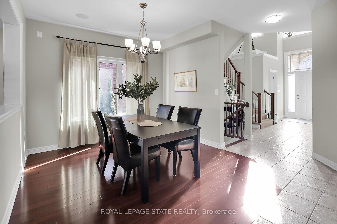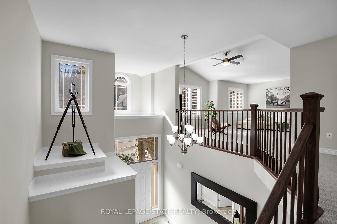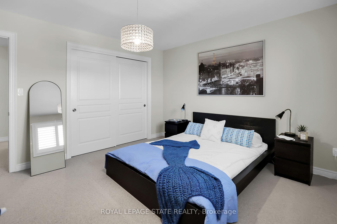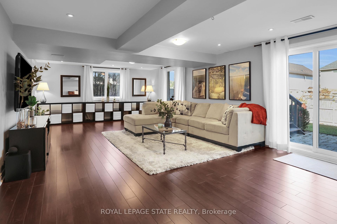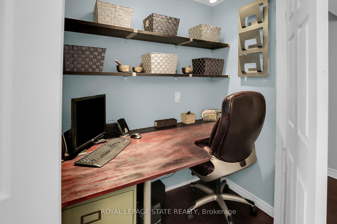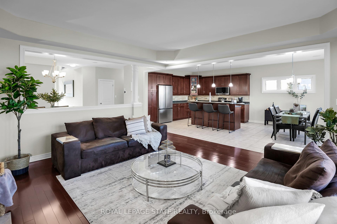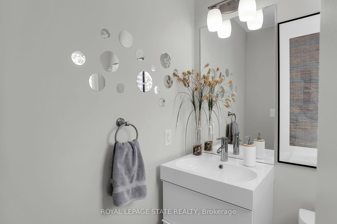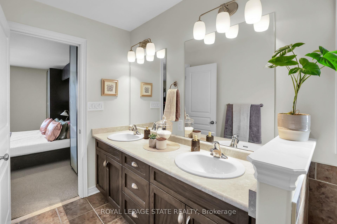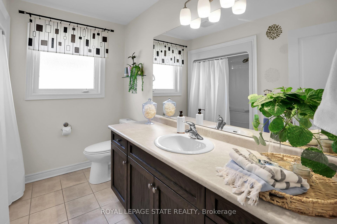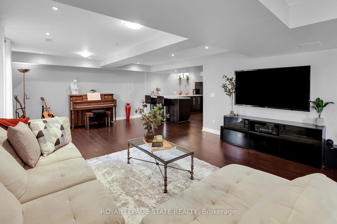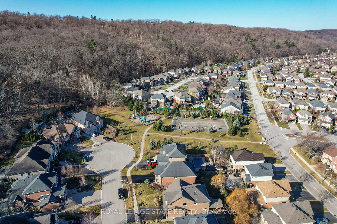$1,199,000
Available - For Sale
Listing ID: X12033872
40 Bell Aven , Grimsby, L3M 5S9, Niagara
| Welcome home to Bell Avenue perfectly situated across from the Niagara Escarpment on a private court location. Highlights of this spacious family home include just over 3700 square feet of total living space featuring stately entranceway (cathedral ceiling), hard wood floors, separate dining room, large eat-in kitchen, main floor laundry and roomy second level loft/family room. Enjoy vaulted ceiling, fireplace, kitchen island, four bathrooms, five-piece ensuite and fully finished lower level with in-law capability, three-piece bathroom, generous living room, bar area and walk-out to backyard patio. Ideally located close to award winning wineries, farm fresh markets, walking trails, parks, schools and the scenic towns along the Escarpment including Grimsby, Beamsville, Vineland and Jordan. |
| Price | $1,199,000 |
| Taxes: | $7384.30 |
| Assessment Year: | 2024 |
| Occupancy by: | Owner |
| Address: | 40 Bell Aven , Grimsby, L3M 5S9, Niagara |
| Directions/Cross Streets: | Udell Way |
| Rooms: | 3 |
| Rooms +: | 1 |
| Bedrooms: | 3 |
| Bedrooms +: | 0 |
| Family Room: | T |
| Basement: | Full, Finished |
| Level/Floor | Room | Length(ft) | Width(ft) | Descriptions | |
| Room 1 | Main | Dining Ro | 18.66 | 10.99 | Hardwood Floor |
| Room 2 | Main | Great Roo | 14.24 | 15.84 | Fireplace, Hardwood Floor |
| Room 3 | Main | Kitchen | 13.68 | 23.16 | |
| Room 4 | Main | Bathroom | 2 Pc Bath | ||
| Room 5 | Main | Laundry | |||
| Room 6 | Second | Primary B | 15.68 | 15.68 | |
| Room 7 | Second | Bedroom | 14.07 | 12.5 | |
| Room 8 | Second | Bedroom | 12 | 13.32 | |
| Room 9 | Second | Family Ro | 16.17 | 18.4 | |
| Room 10 | Second | Bathroom | 5 Pc Ensuite | ||
| Room 11 | Second | Bathroom | 4 Pc Bath | ||
| Room 12 | Basement | Recreatio | 29.91 | 14.99 | |
| Room 13 | Basement | Bathroom | 3 Pc Bath |
| Washroom Type | No. of Pieces | Level |
| Washroom Type 1 | 2 | Main |
| Washroom Type 2 | 5 | Second |
| Washroom Type 3 | 4 | Second |
| Washroom Type 4 | 3 | Main |
| Washroom Type 5 | 0 |
| Total Area: | 0.00 |
| Approximatly Age: | 16-30 |
| Property Type: | Detached |
| Style: | 2-Storey |
| Exterior: | Brick, Stone |
| Garage Type: | Attached |
| (Parking/)Drive: | Private Do |
| Drive Parking Spaces: | 4 |
| Park #1 | |
| Parking Type: | Private Do |
| Park #2 | |
| Parking Type: | Private Do |
| Pool: | None |
| Approximatly Age: | 16-30 |
| Approximatly Square Footage: | 2500-3000 |
| CAC Included: | N |
| Water Included: | N |
| Cabel TV Included: | N |
| Common Elements Included: | N |
| Heat Included: | N |
| Parking Included: | N |
| Condo Tax Included: | N |
| Building Insurance Included: | N |
| Fireplace/Stove: | N |
| Heat Type: | Forced Air |
| Central Air Conditioning: | Central Air |
| Central Vac: | Y |
| Laundry Level: | Syste |
| Ensuite Laundry: | F |
| Sewers: | Sewer |
$
%
Years
This calculator is for demonstration purposes only. Always consult a professional
financial advisor before making personal financial decisions.
| Although the information displayed is believed to be accurate, no warranties or representations are made of any kind. |
| ROYAL LEPAGE STATE REALTY |
|
|

Wally Islam
Real Estate Broker
Dir:
416-949-2626
Bus:
416-293-8500
Fax:
905-913-8585
| Book Showing | Email a Friend |
Jump To:
At a Glance:
| Type: | Freehold - Detached |
| Area: | Niagara |
| Municipality: | Grimsby |
| Neighbourhood: | 542 - Grimsby East |
| Style: | 2-Storey |
| Approximate Age: | 16-30 |
| Tax: | $7,384.3 |
| Beds: | 3 |
| Baths: | 4 |
| Fireplace: | N |
| Pool: | None |
Locatin Map:
Payment Calculator:
