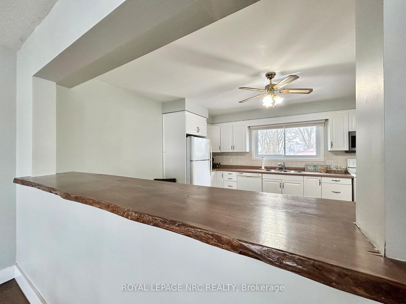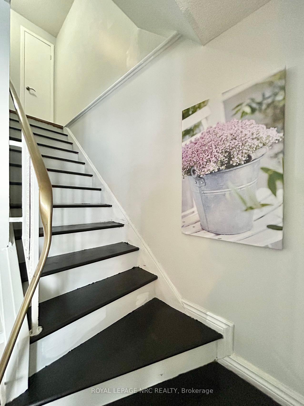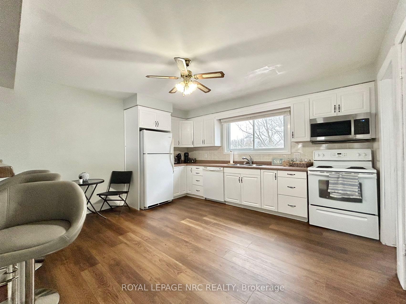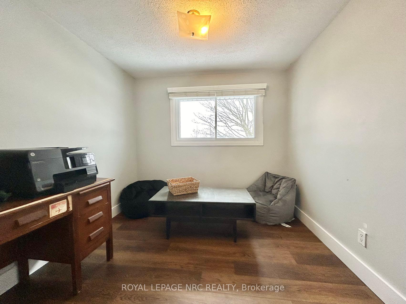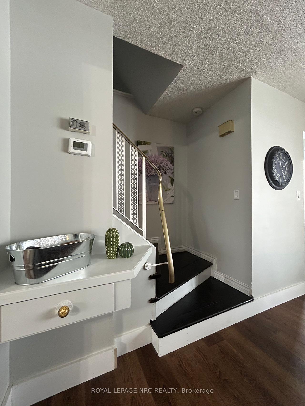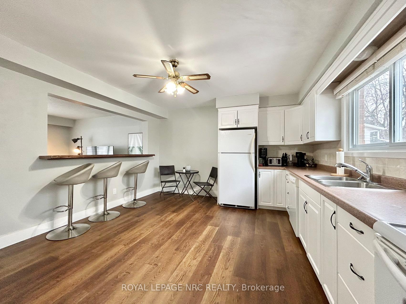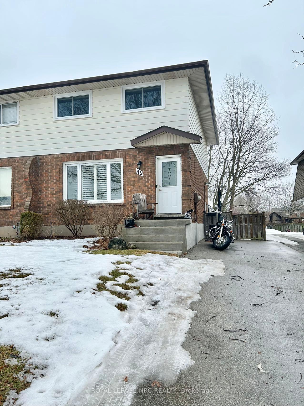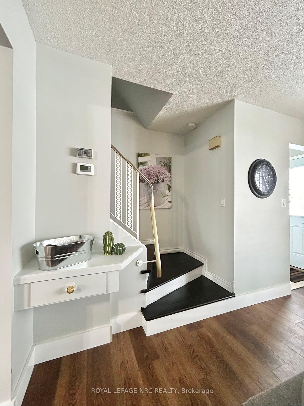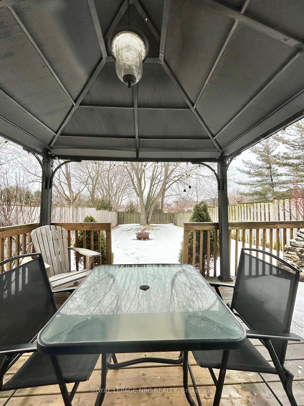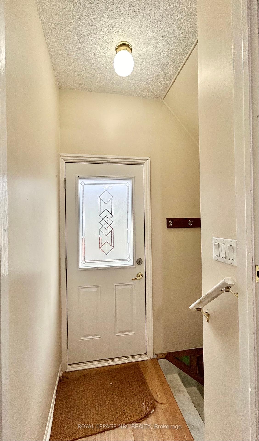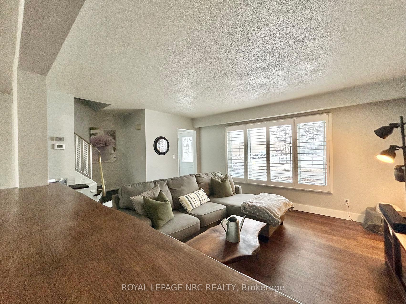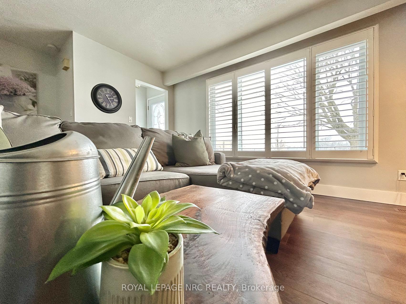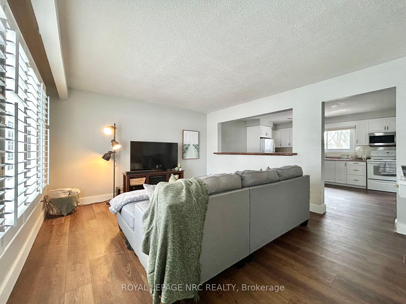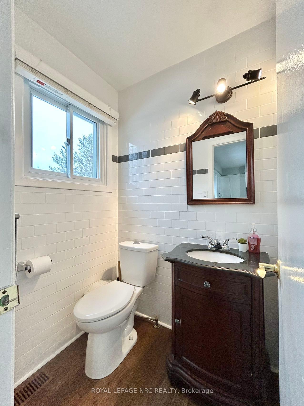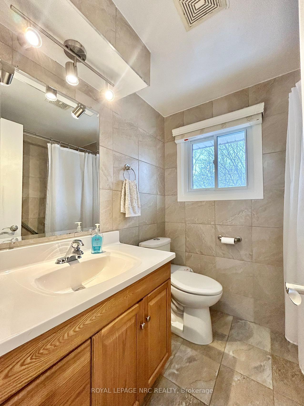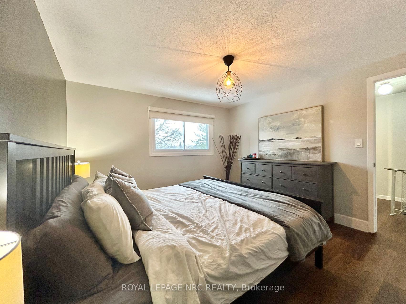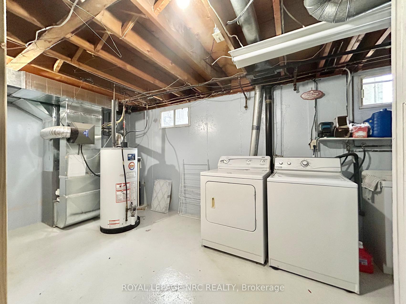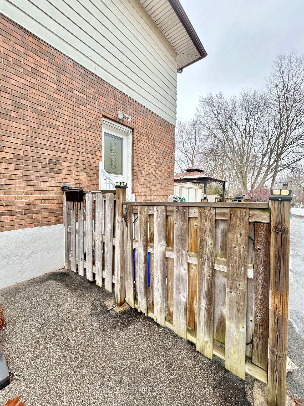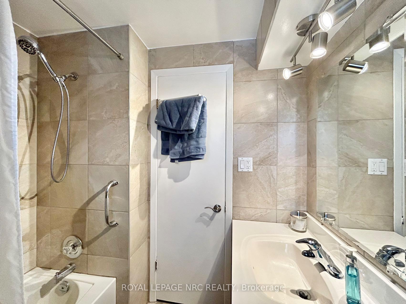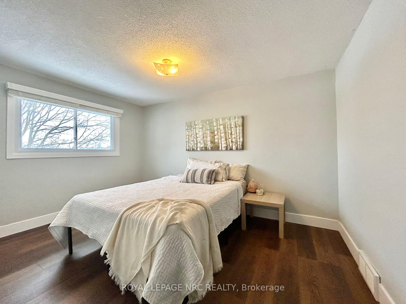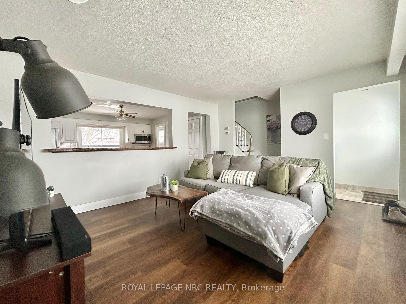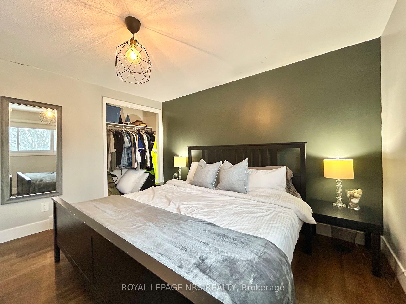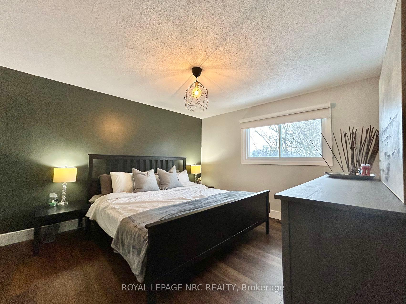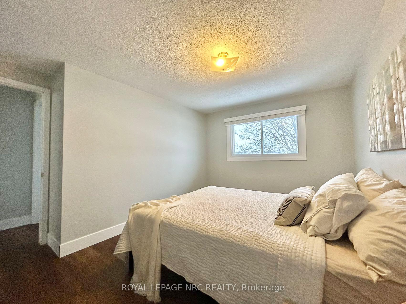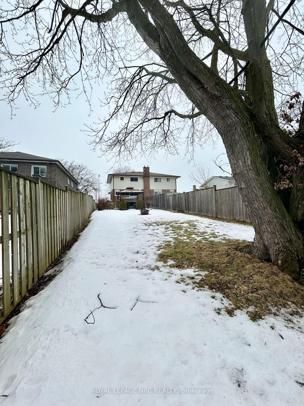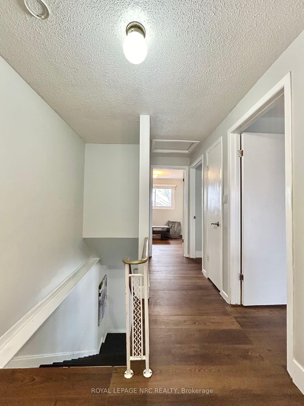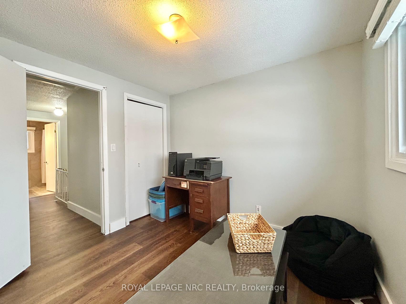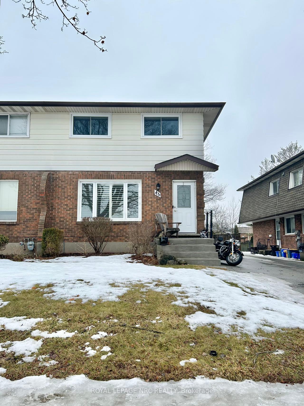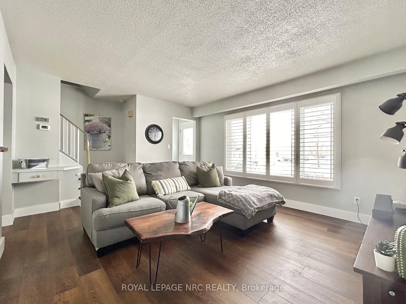$464,900
Available - For Sale
Listing ID: X12052021
46 Centennial Driv , Welland, L3C 2M4, Niagara
| **Charming Semi-Detached Home in a Prime Location** Located in a quiet, family-friendly neighborhood, this bright and spacious semi-detached home offers unbeatable convenience. Across from Centennial Secondary School, it's just minutes from Niagara College, Seaway Mall, Hwy 406, and Walmart. The open-concept main floor features **luxury vinyl flooring** (updated in the last two years), a sun-filled living room with **California shutters**, and a spacious kitchen. A **main-floor powder room** adds extra convenience. Upstairs, you'll find **three well-sized bedrooms**. The **unfinished basement with high ceilings** offers great potential for a rec room or storage. Outside, enjoy a **153-foot deep, fully fenced backyard**perfect for family fun! Don't miss out book your showing today! |
| Price | $464,900 |
| Taxes: | $2598.00 |
| Assessment Year: | 2024 |
| Occupancy by: | Owner |
| Address: | 46 Centennial Driv , Welland, L3C 2M4, Niagara |
| Directions/Cross Streets: | Thorold rd |
| Rooms: | 7 |
| Bedrooms: | 3 |
| Bedrooms +: | 0 |
| Family Room: | F |
| Basement: | Development , Separate Ent |
| Level/Floor | Room | Length(ft) | Width(ft) | Descriptions | |
| Room 1 | Basement | Other | 25.98 | 18.01 | Above Grade Window, Unfinished, Laundry Sink |
| Room 2 | Main | Living Ro | 14.01 | 12.99 | Vinyl Floor, California Shutters, Open Concept |
| Room 3 | Main | Kitchen | 12.99 | 12.99 | Vinyl Floor, Open Concept, Breakfast Bar |
| Room 4 | Main | Powder Ro | 4 | 4 | Vinyl Floor, Large Window |
| Room 5 | Second | Bedroom | 12 | 10.99 | Vinyl Floor, Closet, Large Window |
| Room 6 | Second | Bedroom 2 | 12 | 8.99 | Vinyl Floor, Closet, Large Window |
| Room 7 | Second | Bedroom 3 | 8.99 | 8 | Vinyl Floor, Closet, Large Window |
| Room 8 | Second | Bathroom | 6 | 4.99 | Tile Floor, Soaking Tub, Large Window |
| Washroom Type | No. of Pieces | Level |
| Washroom Type 1 | 4 | |
| Washroom Type 2 | 2 | |
| Washroom Type 3 | 0 | |
| Washroom Type 4 | 0 | |
| Washroom Type 5 | 0 | |
| Washroom Type 6 | 4 | |
| Washroom Type 7 | 2 | |
| Washroom Type 8 | 0 | |
| Washroom Type 9 | 0 | |
| Washroom Type 10 | 0 |
| Total Area: | 0.00 |
| Approximatly Age: | 51-99 |
| Property Type: | Semi-Detached |
| Style: | 2-Storey |
| Exterior: | Vinyl Siding, Brick |
| Garage Type: | None |
| Drive Parking Spaces: | 2 |
| Pool: | None |
| Approximatly Age: | 51-99 |
| Approximatly Square Footage: | 700-1100 |
| CAC Included: | N |
| Water Included: | N |
| Cabel TV Included: | N |
| Common Elements Included: | N |
| Heat Included: | N |
| Parking Included: | N |
| Condo Tax Included: | N |
| Building Insurance Included: | N |
| Fireplace/Stove: | N |
| Heat Type: | Forced Air |
| Central Air Conditioning: | Central Air |
| Central Vac: | N |
| Laundry Level: | Syste |
| Ensuite Laundry: | F |
| Sewers: | Sewer |
| Utilities-Hydro: | Y |
$
%
Years
This calculator is for demonstration purposes only. Always consult a professional
financial advisor before making personal financial decisions.
| Although the information displayed is believed to be accurate, no warranties or representations are made of any kind. |
| ROYAL LEPAGE NRC REALTY |
|
|

Wally Islam
Real Estate Broker
Dir:
416-949-2626
Bus:
416-293-8500
Fax:
905-913-8585
| Book Showing | Email a Friend |
Jump To:
At a Glance:
| Type: | Freehold - Semi-Detached |
| Area: | Niagara |
| Municipality: | Welland |
| Neighbourhood: | 767 - N. Welland |
| Style: | 2-Storey |
| Approximate Age: | 51-99 |
| Tax: | $2,598 |
| Beds: | 3 |
| Baths: | 2 |
| Fireplace: | N |
| Pool: | None |
Locatin Map:
Payment Calculator:
