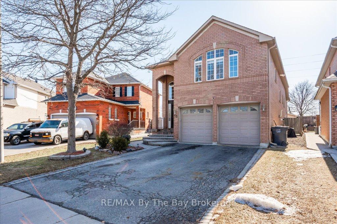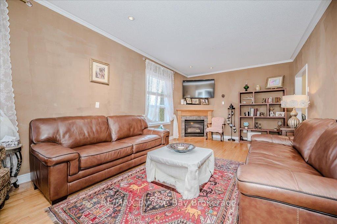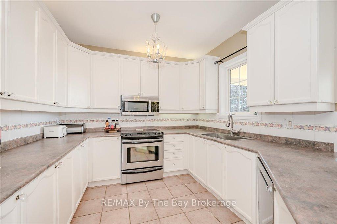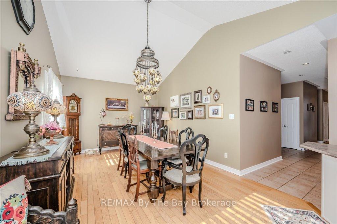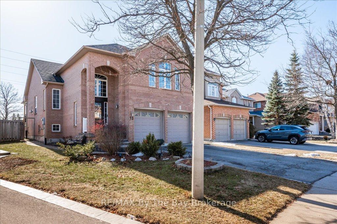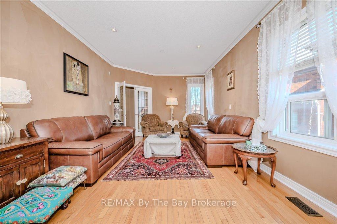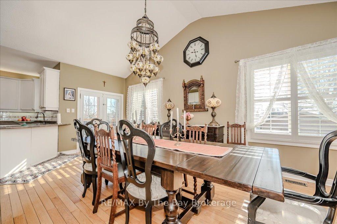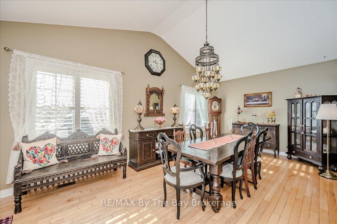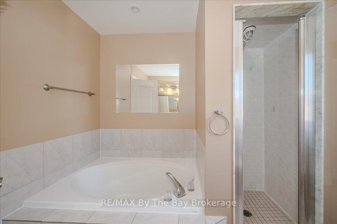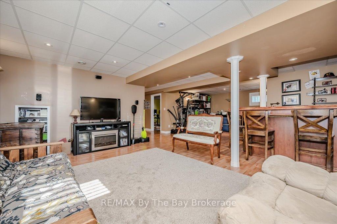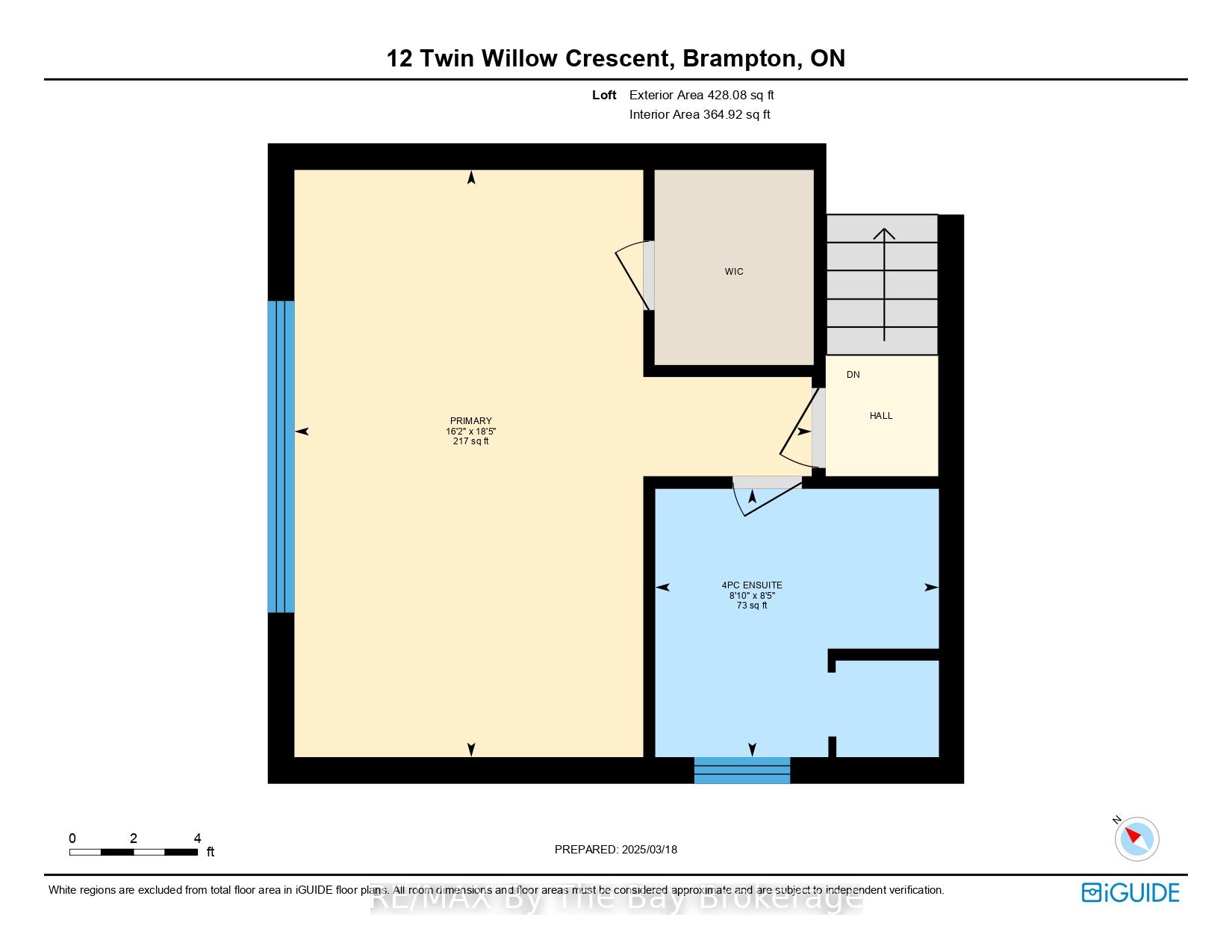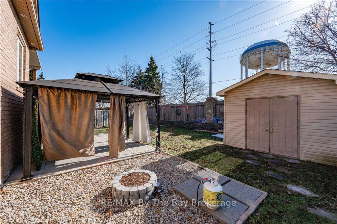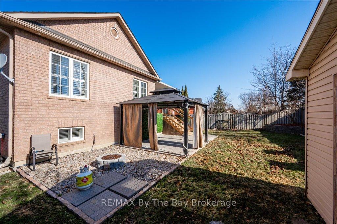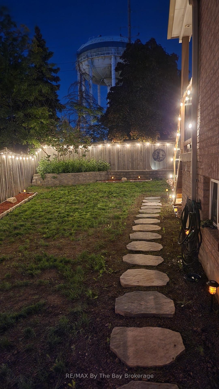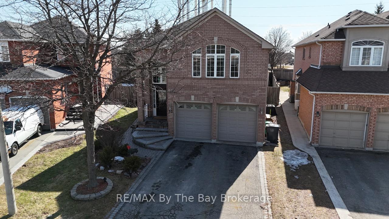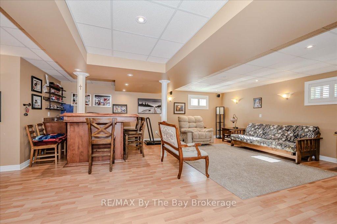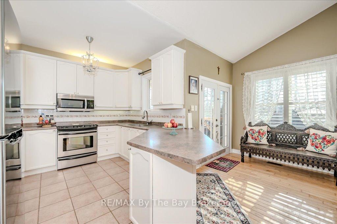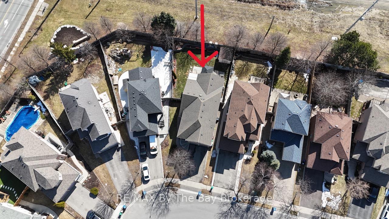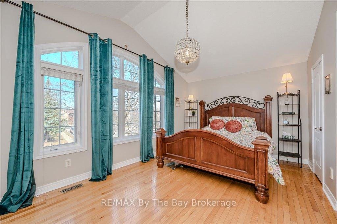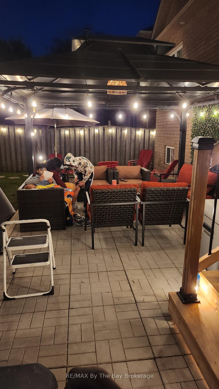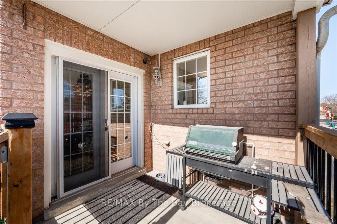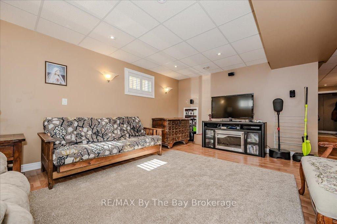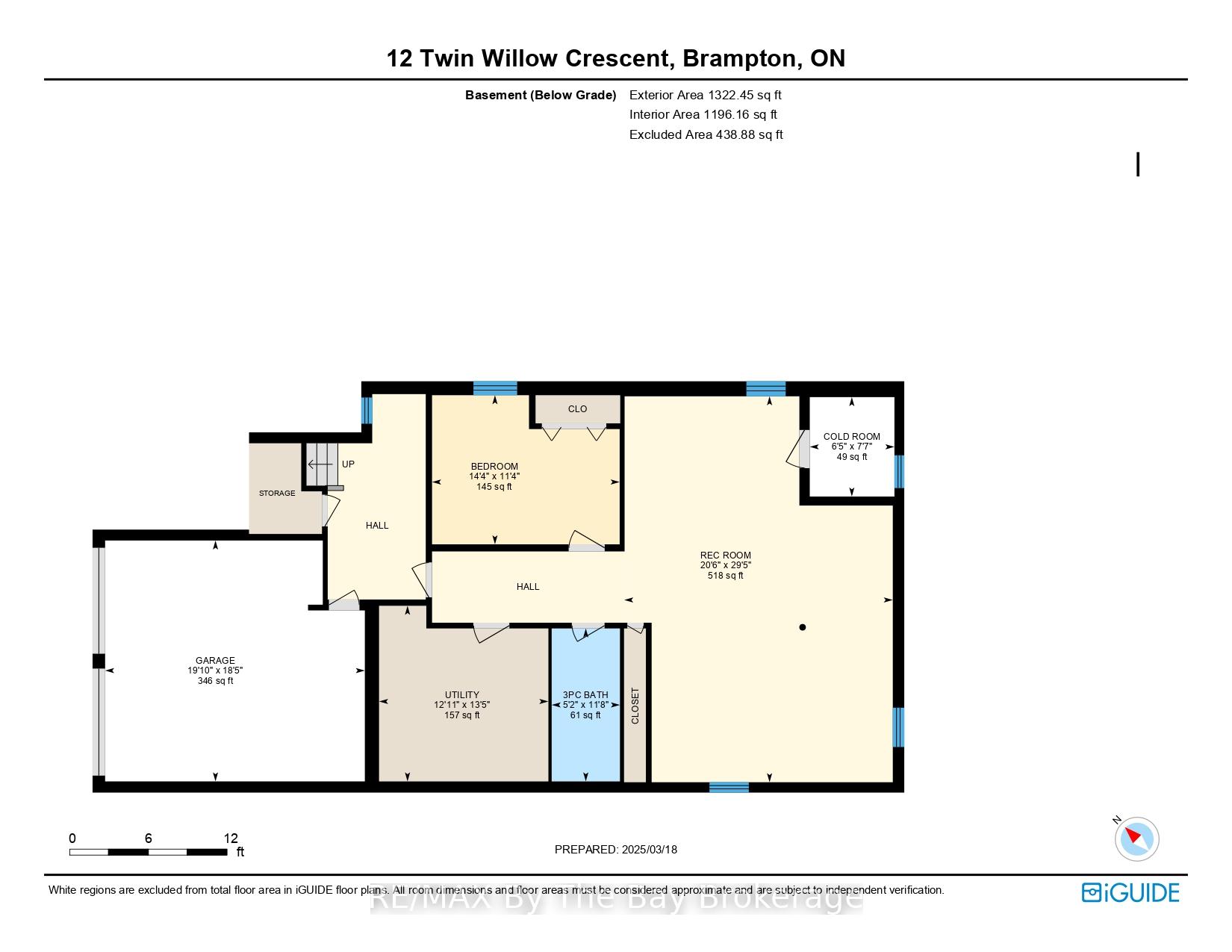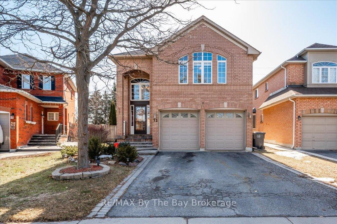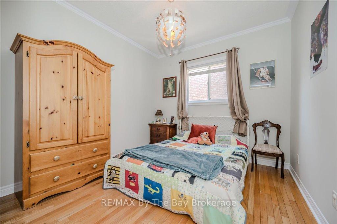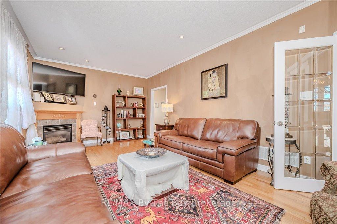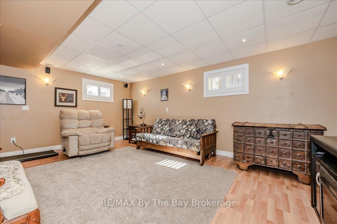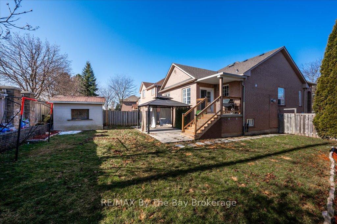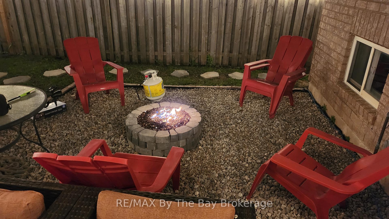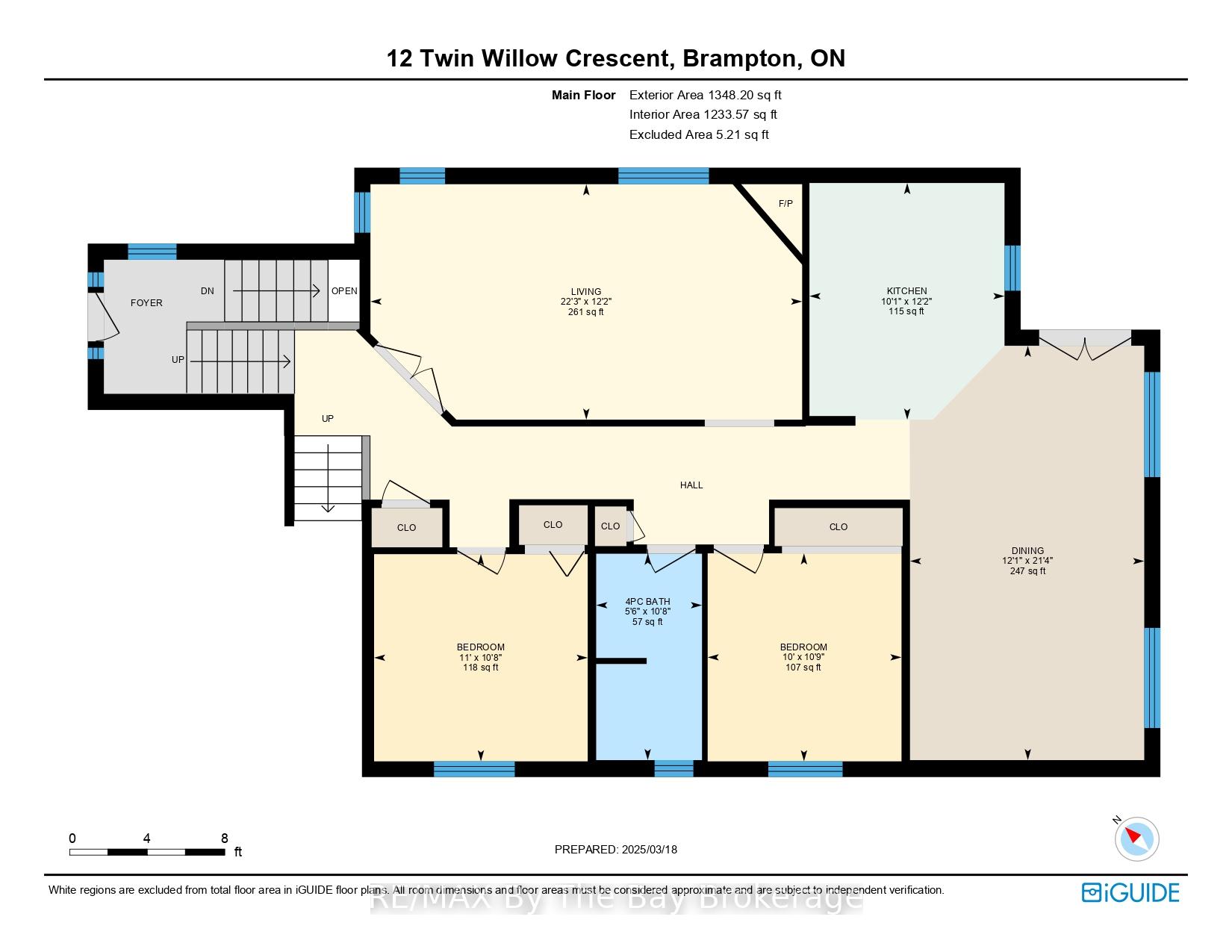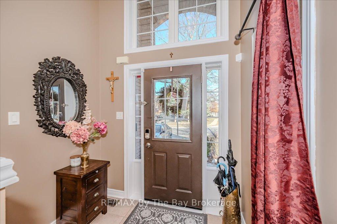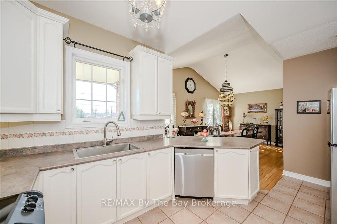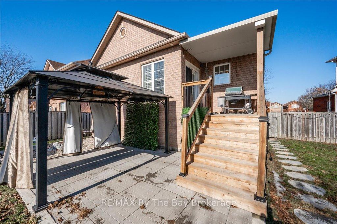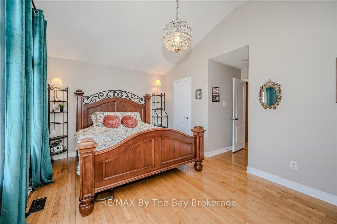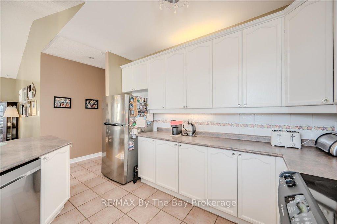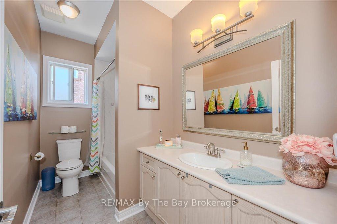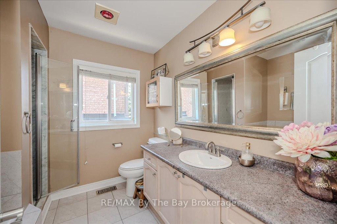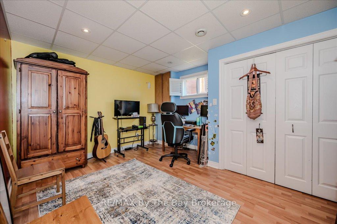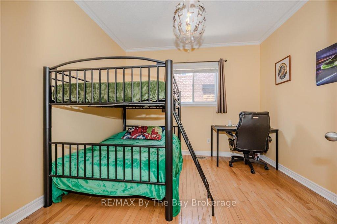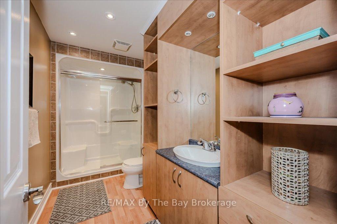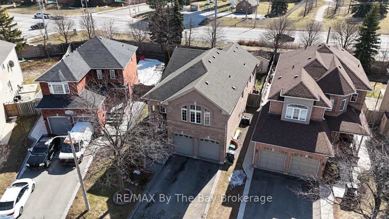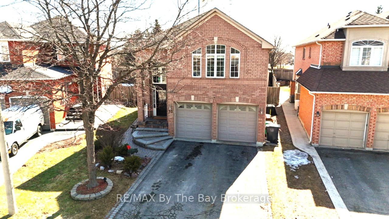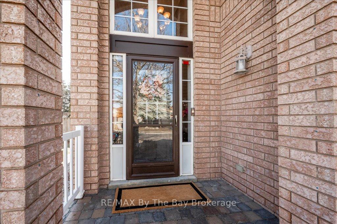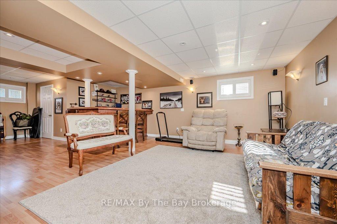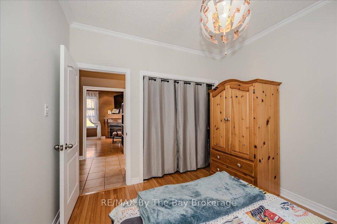$1,129,900
Available - For Sale
Listing ID: W12029304
12 Twin Willow Cres , Brampton, L7A 1J9, Peel
| Welcome to 12 Twin Willow Crescent, a stunning 4-bedroom, 3-bathroom home that blends comfort, style, and convenience, with the added benefit of in-law capability. From the moment you enter, you will appreciate the exquisite design featuring rich hardwood floors throughout, complemented by sleek tile flooring on the main level. The main floor boasts 9-foot ceilings, enhancing the open, airy feel of the space, while the cathedral ceiling in the dining room and master suite adds a touch of grandeur. The spacious master suite, located on the upper floor, offers a private retreat with plenty of natural light and ample space for relaxation. The home's thoughtful layout also includes generous storage options throughout, ensuring every item has its place. The fully finished basement is an entertainers dream, with high ceilings and a large family room perfect for movie nights, games, or casual gatherings. Enjoy the convenience of a full wet bar, making this space ideal for hosting friends and family. Additionally, there is direct garage access from the basement, adding functionality to this already impressive home. Step outside to the fully fenced yard, where you'll find a serene back patio complete with a gazebo and gas BBQ hook-up, perfect for outdoor dining and relaxing. The yard also features a well-maintained shed for additional storage. Located in a prime area, this home is just minutes away from amenities, transit, and major highways, offering both tranquility and convenience. Whether you're commuting or enjoying local attractions, this home provides easy access to everything you need. Don't miss the opportunity to make 12 Twin Willow Crescent your dream home! |
| Price | $1,129,900 |
| Taxes: | $5704.00 |
| Assessment Year: | 2024 |
| Occupancy by: | Owner |
| Address: | 12 Twin Willow Cres , Brampton, L7A 1J9, Peel |
| Directions/Cross Streets: | Mayfield Rd. and Robertson Davies Dr. |
| Rooms: | 11 |
| Rooms +: | 2 |
| Bedrooms: | 3 |
| Bedrooms +: | 1 |
| Family Room: | T |
| Basement: | Full, Partially Fi |
| Level/Floor | Room | Length(ft) | Width(ft) | Descriptions | |
| Room 1 | Main | Bathroom | 10.66 | 5.44 | 4 Pc Bath |
| Room 2 | Main | Bedroom | 11.02 | 10.69 | |
| Room 3 | Main | Bedroom 2 | 10.73 | 10 | |
| Room 4 | Main | Dining Ro | 21.39 | 12.07 | Cathedral Ceiling(s) |
| Room 5 | Main | Kitchen | 12.2 | 10.07 | B/I Dishwasher, B/I Microwave, Stainless Steel Appl |
| Room 6 | Main | Living Ro | 22.27 | 12.14 | Carpet Free, Gas Fireplace |
| Room 7 | Upper | Primary B | 18.37 | 16.17 | Cathedral Ceiling(s), Ensuite Bath |
| Room 8 | Upper | Bathroom | 8.89 | 8.4 | 4 Pc Ensuite |
| Room 9 | Basement | Bathroom | 11.68 | 5.22 | 3 Pc Bath |
| Room 10 | Basement | Bedroom 3 | 14.3 | 11.38 | |
| Room 11 | Basement | Family Ro | 29.42 | 20.47 | |
| Room 12 | Basement | Cold Room | 7.58 | 6.46 | |
| Room 13 | Basement | Utility R | 13.38 | 12.92 |
| Washroom Type | No. of Pieces | Level |
| Washroom Type 1 | 4 | Main |
| Washroom Type 2 | 4 | Upper |
| Washroom Type 3 | 3 | Basement |
| Washroom Type 4 | 0 | |
| Washroom Type 5 | 0 |
| Total Area: | 0.00 |
| Approximatly Age: | 16-30 |
| Property Type: | Detached |
| Style: | Bungalow-Raised |
| Exterior: | Brick Veneer |
| Garage Type: | Built-In |
| (Parking/)Drive: | Private Do |
| Drive Parking Spaces: | 4 |
| Park #1 | |
| Parking Type: | Private Do |
| Park #2 | |
| Parking Type: | Private Do |
| Pool: | None |
| Other Structures: | Garden Shed, G |
| Approximatly Age: | 16-30 |
| Approximatly Square Footage: | 1500-2000 |
| Property Features: | Public Trans, Fenced Yard |
| CAC Included: | N |
| Water Included: | N |
| Cabel TV Included: | N |
| Common Elements Included: | N |
| Heat Included: | N |
| Parking Included: | N |
| Condo Tax Included: | N |
| Building Insurance Included: | N |
| Fireplace/Stove: | Y |
| Heat Type: | Forced Air |
| Central Air Conditioning: | Central Air |
| Central Vac: | N |
| Laundry Level: | Syste |
| Ensuite Laundry: | F |
| Sewers: | Sewer |
| Utilities-Cable: | Y |
| Utilities-Hydro: | Y |
$
%
Years
This calculator is for demonstration purposes only. Always consult a professional
financial advisor before making personal financial decisions.
| Although the information displayed is believed to be accurate, no warranties or representations are made of any kind. |
| RE/MAX By The Bay Brokerage |
|
|

Wally Islam
Real Estate Broker
Dir:
416-949-2626
Bus:
416-293-8500
Fax:
905-913-8585
| Virtual Tour | Book Showing | Email a Friend |
Jump To:
At a Glance:
| Type: | Freehold - Detached |
| Area: | Peel |
| Municipality: | Brampton |
| Neighbourhood: | Snelgrove |
| Style: | Bungalow-Raised |
| Approximate Age: | 16-30 |
| Tax: | $5,704 |
| Beds: | 3+1 |
| Baths: | 3 |
| Fireplace: | Y |
| Pool: | None |
Locatin Map:
Payment Calculator:
