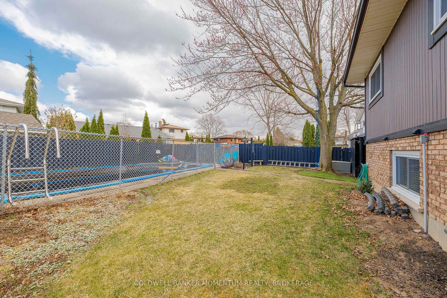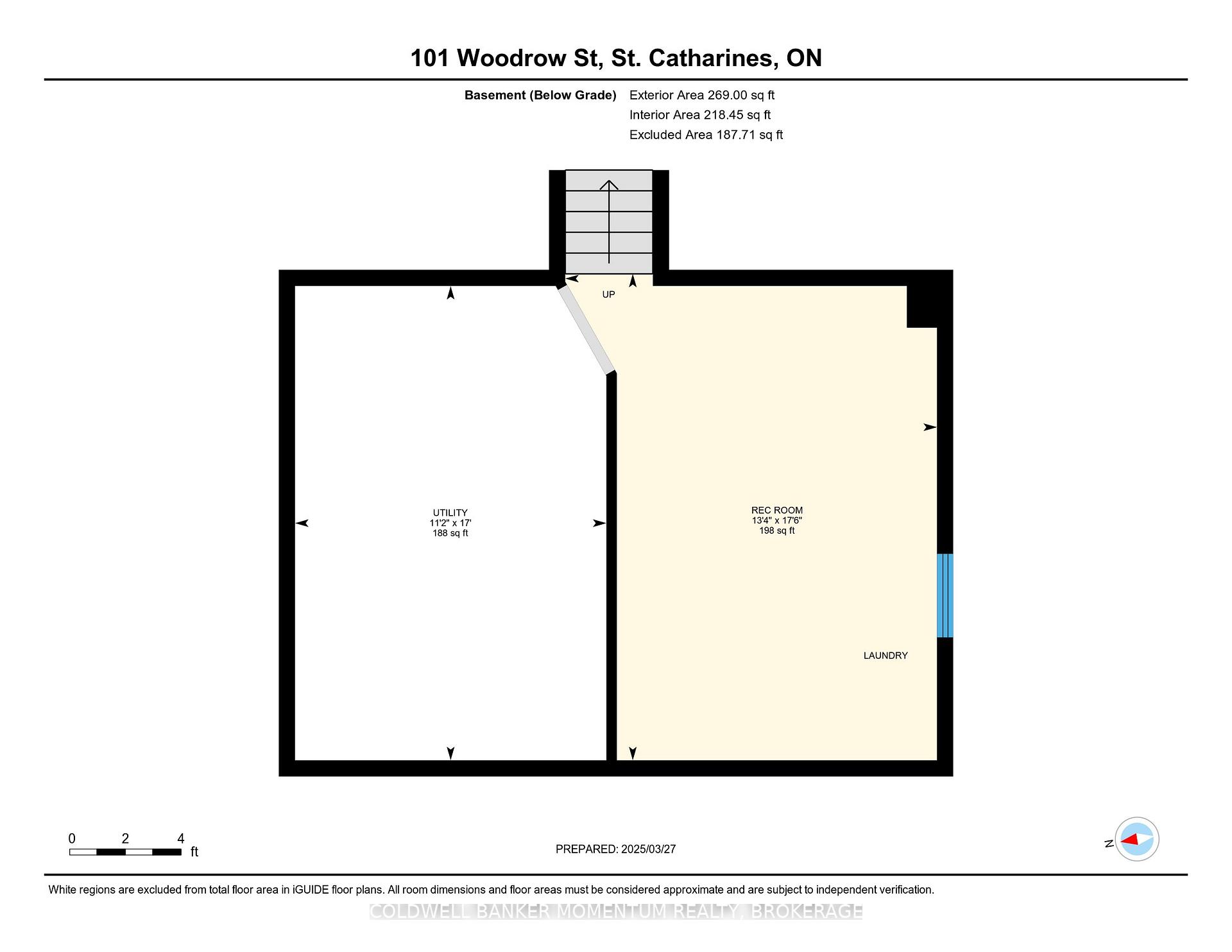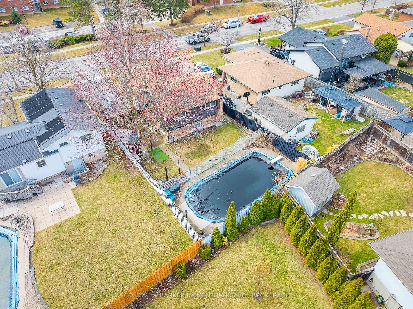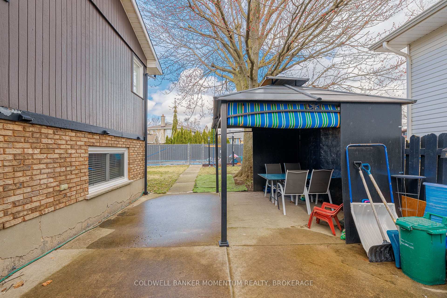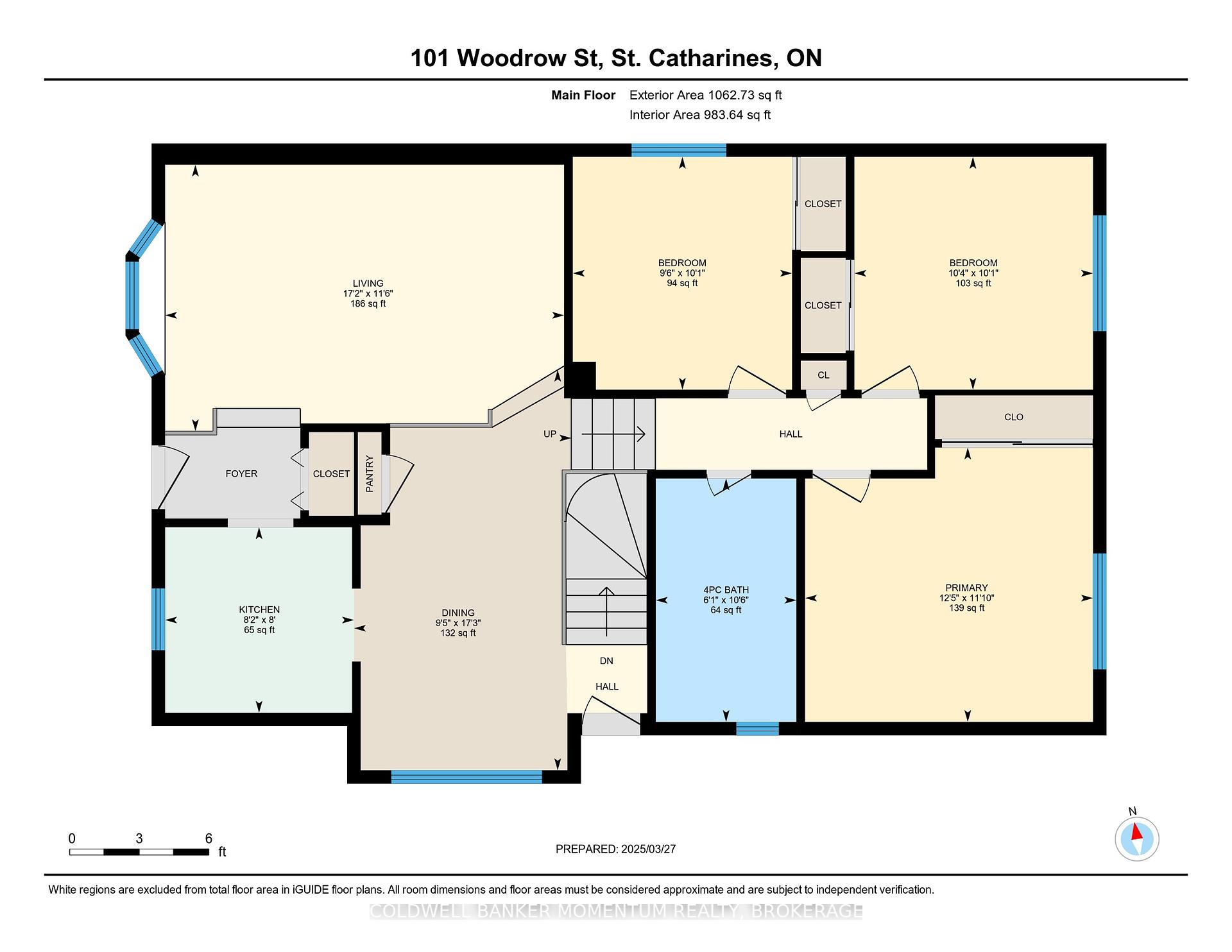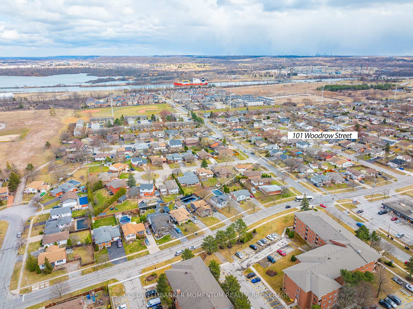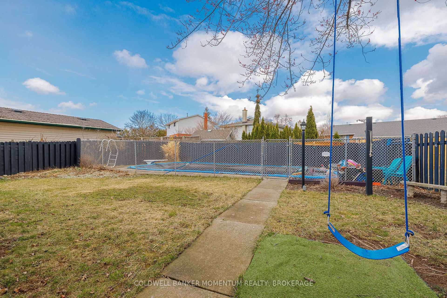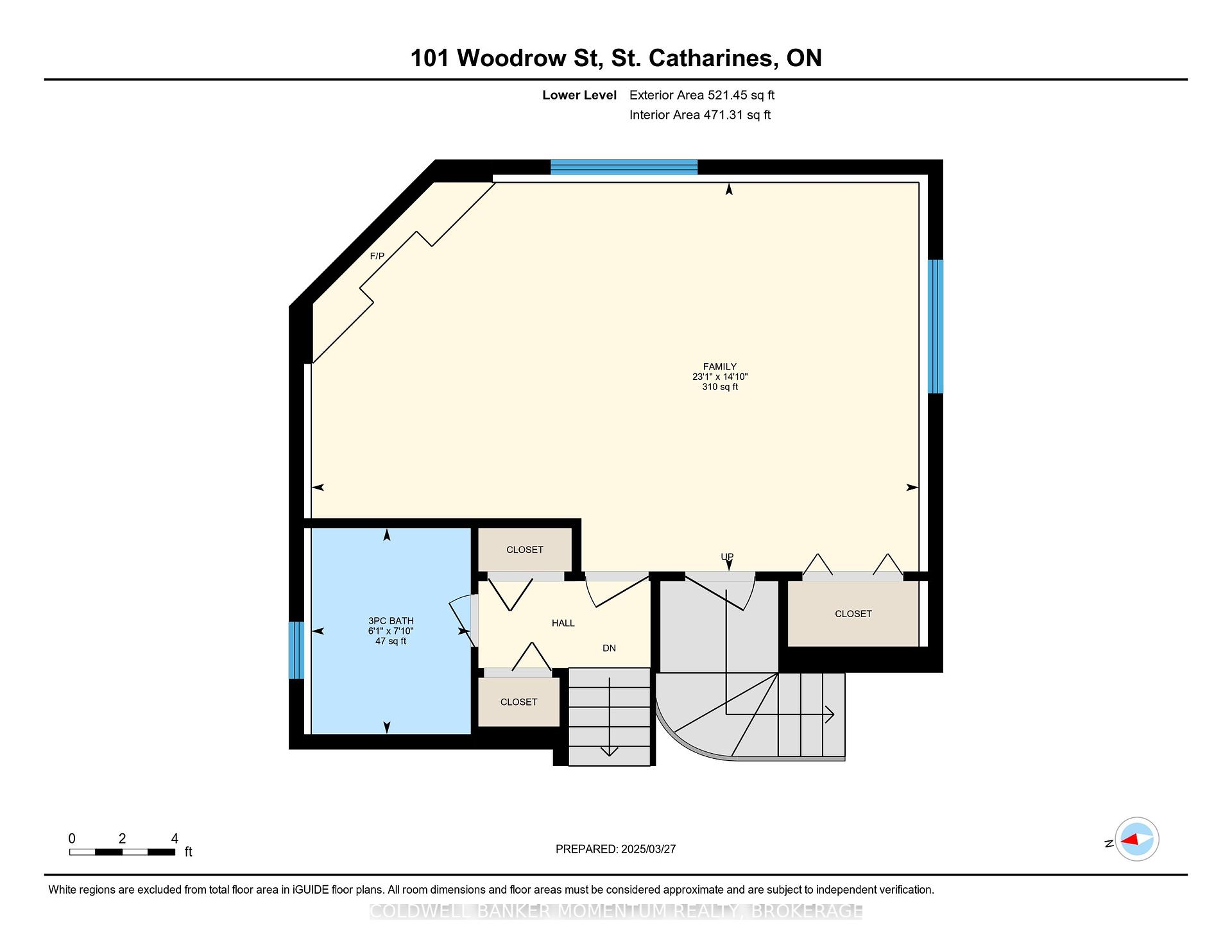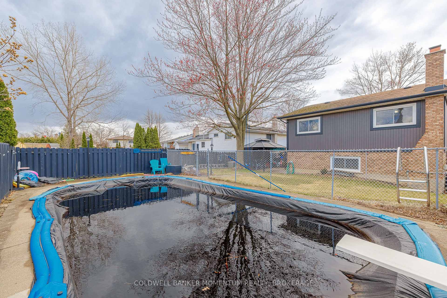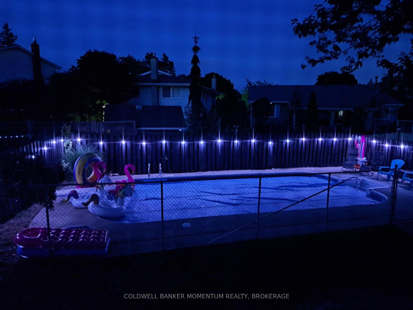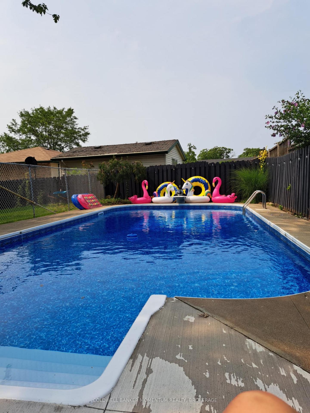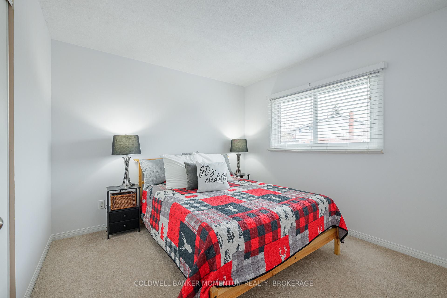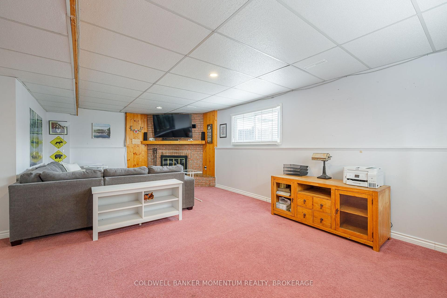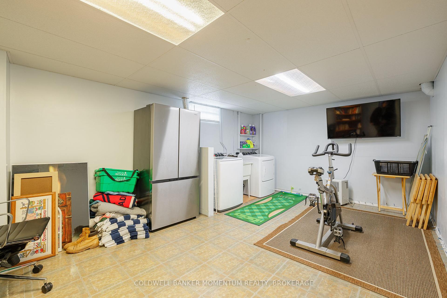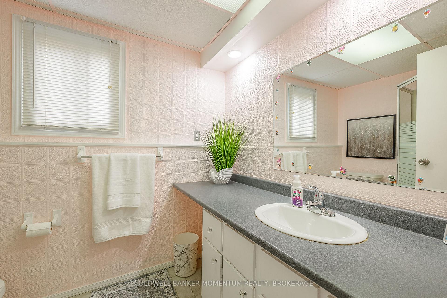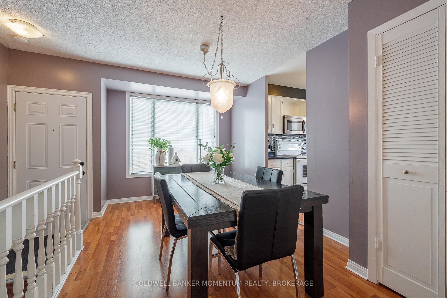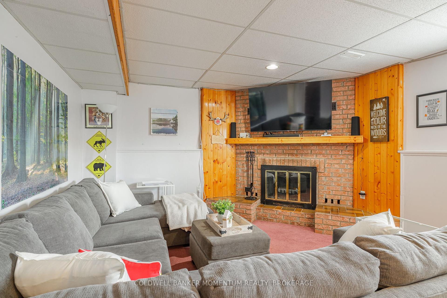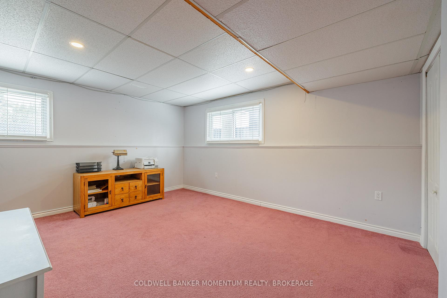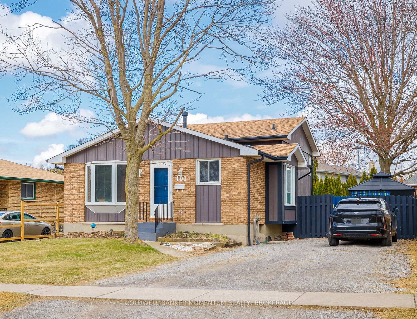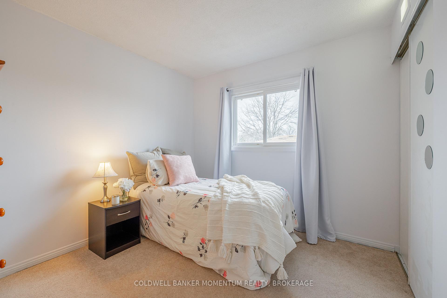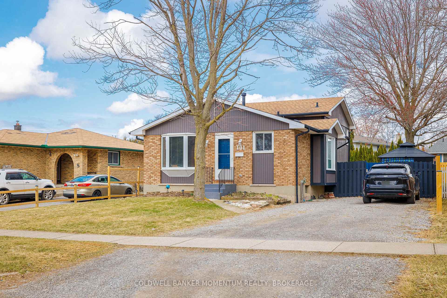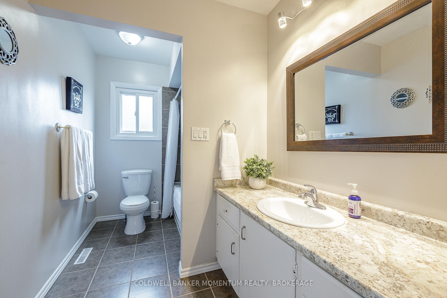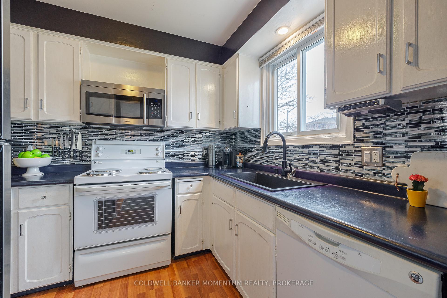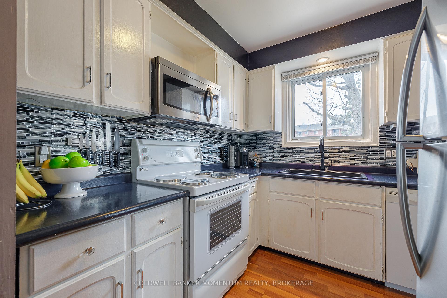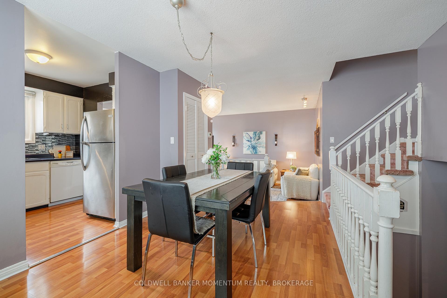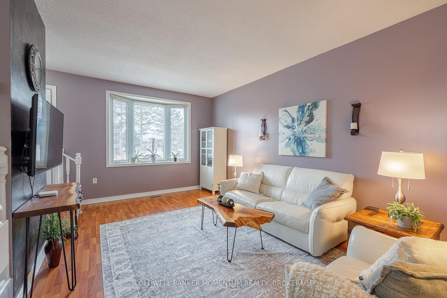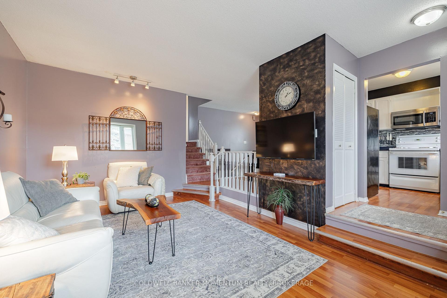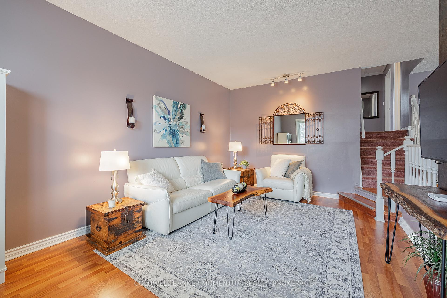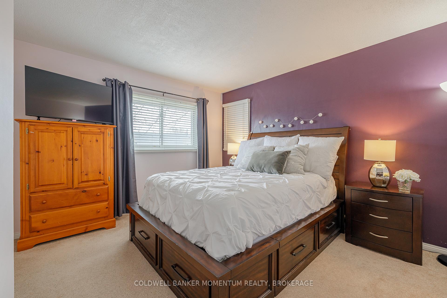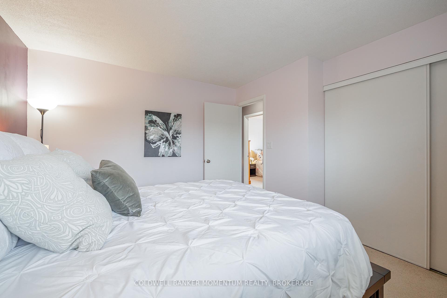$650,000
Available - For Sale
Listing ID: X12047950
101 Woodrow Stre , St. Catharines, L2P 3S2, Niagara
| Dive into your dream home! Your Staycation Starts Here! Nestled in the heart of sought-after Secord Woods, this well maintained home offers the perfect blend of comfort and functionality. Enjoy summers by the in-ground pool (new pool liner & stairs 2023), complete with a private patio and gazebo, perfect for outdoor entertaining. Inside, the bright living room, expansive dining area, and well-appointed kitchen create the heart of the home ideal for gathering with loved ones. Upstairs, a spacious primary bedroom and two additional bedrooms provide plenty of room, complemented by a 4-piece bath.The lower level offers exceptional versatility, featuring a large family room with bright windows and a cozy fireplace, plus additional living spaces including a den, 3-piece bath and laundry/fitness space with another utility area with ample storage. A separate walk-up entrance presents great in-law suite potential. Located near parks, trails, schools, shopping, restaurants, highways, golf courses, wineries, this home is tailored for all types of buyers.This move-in-ready gem wont last long! Schedule your private tour today and start living the lifestyle you deserve! |
| Price | $650,000 |
| Taxes: | $3902.84 |
| Assessment Year: | 2024 |
| Occupancy by: | Owner |
| Address: | 101 Woodrow Stre , St. Catharines, L2P 3S2, Niagara |
| Directions/Cross Streets: | Rockwood & Woodrow |
| Rooms: | 7 |
| Rooms +: | 3 |
| Bedrooms: | 3 |
| Bedrooms +: | 0 |
| Family Room: | T |
| Basement: | Partially Fi, Walk-Up |
| Level/Floor | Room | Length(ft) | Width(ft) | Descriptions | |
| Room 1 | Main | Living Ro | 56.42 | 37.72 | |
| Room 2 | Main | Kitchen | 26.57 | 26.24 | |
| Room 3 | Main | Dining Ro | 56.74 | 30.83 | |
| Room 4 | Upper | Primary B | 40.67 | 38.7 | |
| Room 5 | Upper | Bedroom 2 | 33.78 | 32.8 | |
| Room 6 | Upper | Bedroom 3 | 32.8 | 31.16 | |
| Room 7 | Upper | Bathroom | 34.44 | 20.01 | |
| Room 8 | Lower | Family Ro | 75.77 | 48.54 | |
| Room 9 | Lower | Bathroom | 25.58 | 20.01 | |
| Room 10 | Lower | Laundry | 57.4 | 43.95 | |
| Room 11 | Lower | Utility R | 55.76 | 36.74 |
| Washroom Type | No. of Pieces | Level |
| Washroom Type 1 | 4 | Upper |
| Washroom Type 2 | 3 | Lower |
| Washroom Type 3 | 0 | |
| Washroom Type 4 | 0 | |
| Washroom Type 5 | 0 |
| Total Area: | 0.00 |
| Property Type: | Detached |
| Style: | Backsplit 4 |
| Exterior: | Brick, Wood |
| Garage Type: | None |
| Drive Parking Spaces: | 3 |
| Pool: | Inground |
| Approximatly Square Footage: | 700-1100 |
| CAC Included: | N |
| Water Included: | N |
| Cabel TV Included: | N |
| Common Elements Included: | N |
| Heat Included: | N |
| Parking Included: | N |
| Condo Tax Included: | N |
| Building Insurance Included: | N |
| Fireplace/Stove: | Y |
| Heat Type: | Forced Air |
| Central Air Conditioning: | Central Air |
| Central Vac: | N |
| Laundry Level: | Syste |
| Ensuite Laundry: | F |
| Sewers: | Sewer |
$
%
Years
This calculator is for demonstration purposes only. Always consult a professional
financial advisor before making personal financial decisions.
| Although the information displayed is believed to be accurate, no warranties or representations are made of any kind. |
| COLDWELL BANKER MOMENTUM REALTY, BROKERAGE |
|
|

Wally Islam
Real Estate Broker
Dir:
416-949-2626
Bus:
416-293-8500
Fax:
905-913-8585
| Book Showing | Email a Friend |
Jump To:
At a Glance:
| Type: | Freehold - Detached |
| Area: | Niagara |
| Municipality: | St. Catharines |
| Neighbourhood: | 455 - Secord Woods |
| Style: | Backsplit 4 |
| Tax: | $3,902.84 |
| Beds: | 3 |
| Baths: | 2 |
| Fireplace: | Y |
| Pool: | Inground |
Locatin Map:
Payment Calculator:
