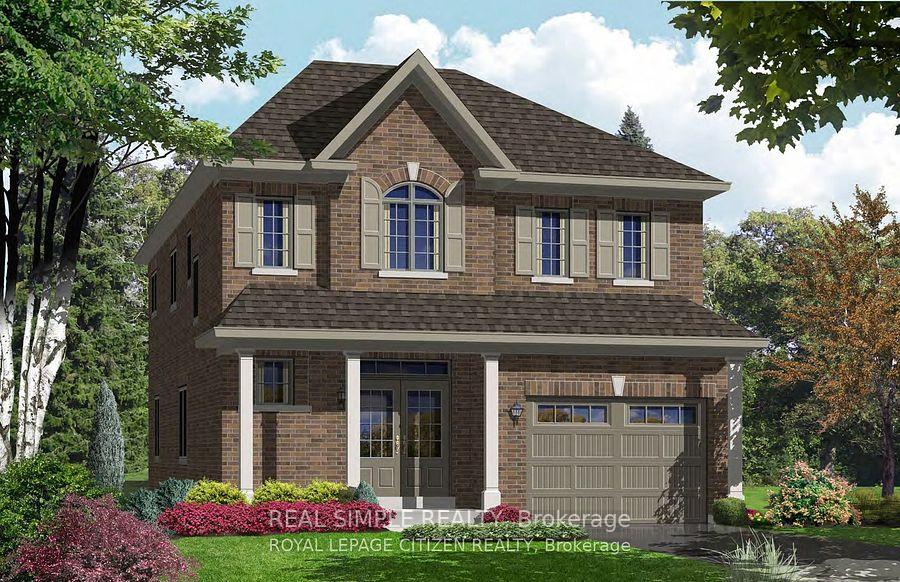$3,000
Available - For Rent
Listing ID: N12052011
23 LAWRENCE D. PRIDHAM Aven , New Tecumseth, L9R 1V4, Simcoe

| Brand new, never-lived-in, bright, and spacious 4-bedroom home available to lease, offering over 2,100 sq. ft. of functional living space. Featuring an open-concept great room and kitchen with large windows, complemented by hardwood flooring throughout the first floor, second-floor hallway, and study. A separate dining area provides additional space, while the main-floor laundry adds convenience. Upstairs, you'll find four generous bedrooms along with a dedicated study area,ideal for a home office or kids' playroom. The primary suite boasts a walk-in closet and a luxurious en-suite with a standing shower and soaker tub. Conveniently located just minutes from Walmart, close to the Honda Plant, 10 minutes to Hwy 400, and 40 minutes to the GTA. Pictures coming soon on MLS. |
| Price | $3,000 |
| Taxes: | $0.00 |
| Occupancy by: | Tenant |
| Address: | 23 LAWRENCE D. PRIDHAM Aven , New Tecumseth, L9R 1V4, Simcoe |
| Directions/Cross Streets: | Industrial Pkwy/14th Line |
| Rooms: | 8 |
| Bedrooms: | 4 |
| Bedrooms +: | 0 |
| Family Room: | T |
| Basement: | Unfinished, Separate Ent |
| Furnished: | Unfu |
| Level/Floor | Room | Length(ft) | Width(ft) | Descriptions | |
| Room 1 | Main | Dining Ro | 12.5 | 11.91 | Hardwood Floor, Large Window |
| Room 2 | Main | Kitchen | 12 | 8.99 | Hardwood Floor, Quartz Counter, Combined w/Great Rm |
| Room 3 | Main | Breakfast | 12 | 8.99 | Hardwood Floor, W/O To Yard |
| Room 4 | Main | Great Roo | 12.76 | 16.01 | Hardwood Floor, Large Window, Combined w/Kitchen |
| Room 5 | Second | Primary B | 12.82 | 14.99 | Broadloom, Walk-In Closet(s), 4 Pc Ensuite |
| Room 6 | Second | Bedroom 2 | 9.25 | 10.99 | Broadloom, Window, Closet |
| Room 7 | Second | Bedroom 3 | 10.66 | 11.51 | Broadloom, Window, Closet |
| Room 8 | Second | Bedroom 4 | 9.32 | 10.5 | Broadloom, Window, Closet |
| Washroom Type | No. of Pieces | Level |
| Washroom Type 1 | 4 | Second |
| Washroom Type 2 | 3 | Second |
| Washroom Type 3 | 3 | Second |
| Washroom Type 4 | 2 | Main |
| Washroom Type 5 | 0 |
| Total Area: | 0.00 |
| Approximatly Age: | 0-5 |
| Property Type: | Detached |
| Style: | 2-Storey |
| Exterior: | Brick |
| Garage Type: | Attached |
| Drive Parking Spaces: | 2 |
| Pool: | None |
| Laundry Access: | Ensuite |
| Approximatly Age: | 0-5 |
| Approximatly Square Footage: | 2000-2500 |
| CAC Included: | N |
| Water Included: | N |
| Cabel TV Included: | N |
| Common Elements Included: | N |
| Heat Included: | N |
| Parking Included: | N |
| Condo Tax Included: | N |
| Building Insurance Included: | N |
| Fireplace/Stove: | N |
| Heat Type: | Forced Air |
| Central Air Conditioning: | Central Air |
| Central Vac: | N |
| Laundry Level: | Syste |
| Ensuite Laundry: | F |
| Sewers: | Sewer |
| Although the information displayed is believed to be accurate, no warranties or representations are made of any kind. |
| REAL SIMPLE REALTY |
|
|

Wally Islam
Real Estate Broker
Dir:
416-949-2626
Bus:
416-293-8500
Fax:
905-913-8585
| Book Showing | Email a Friend |
Jump To:
At a Glance:
| Type: | Freehold - Detached |
| Area: | Simcoe |
| Municipality: | New Tecumseth |
| Neighbourhood: | Alliston |
| Style: | 2-Storey |
| Approximate Age: | 0-5 |
| Beds: | 4 |
| Baths: | 4 |
| Fireplace: | N |
| Pool: | None |
Locatin Map:


