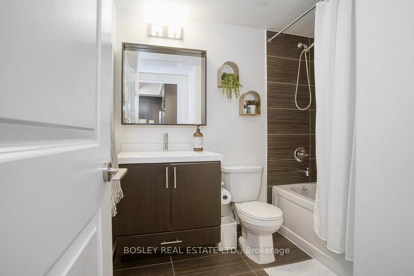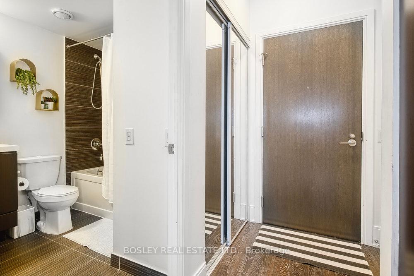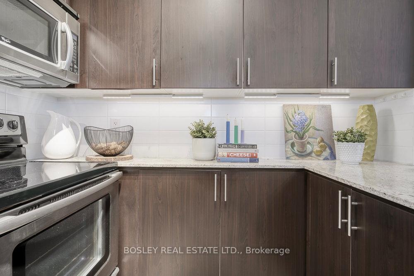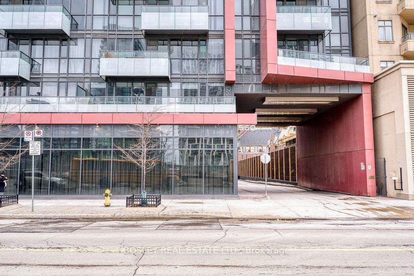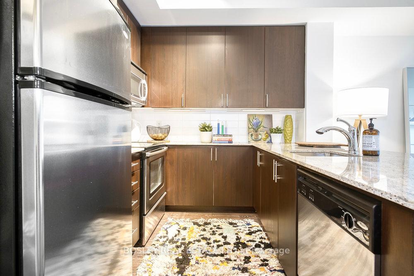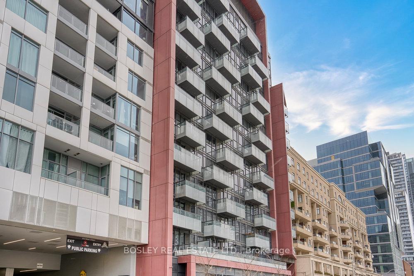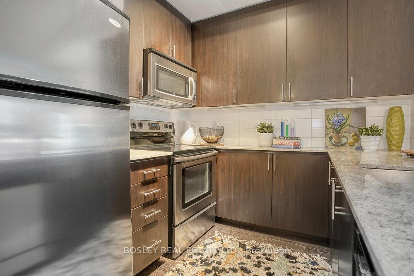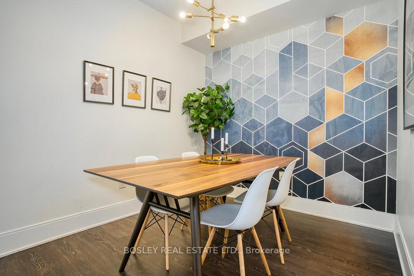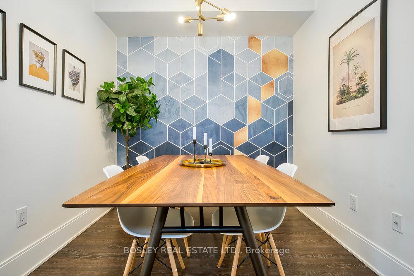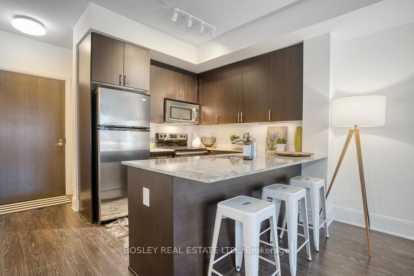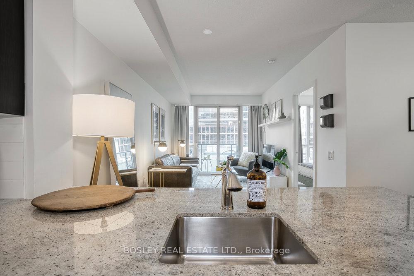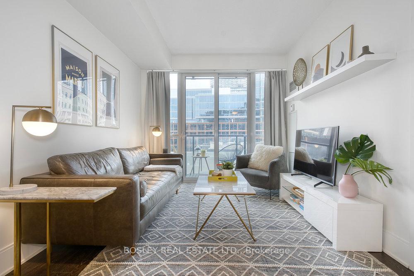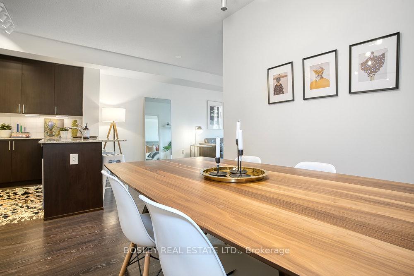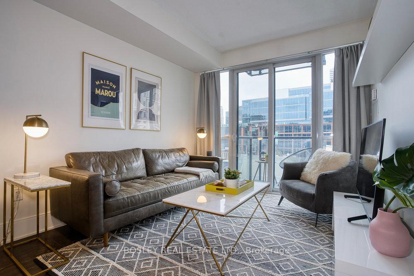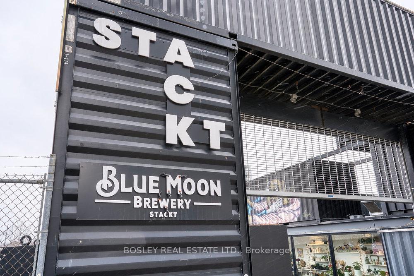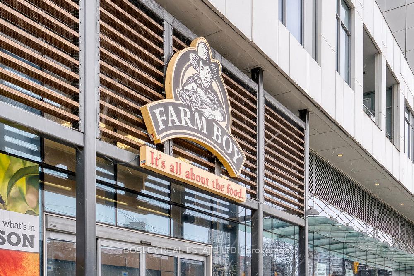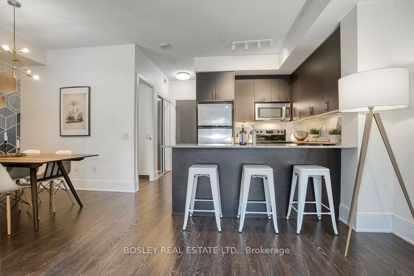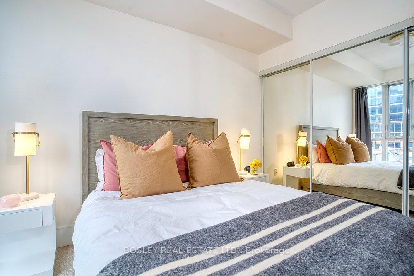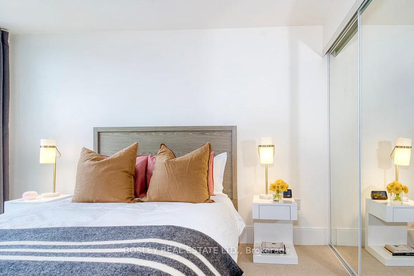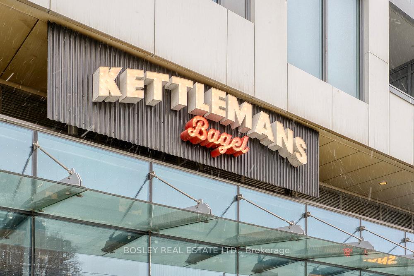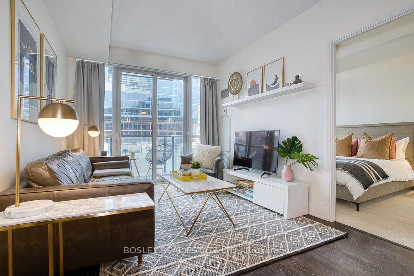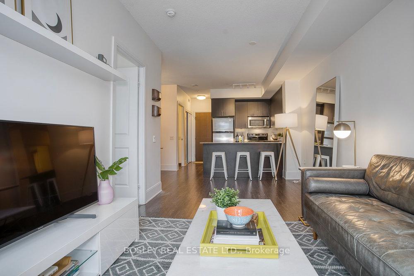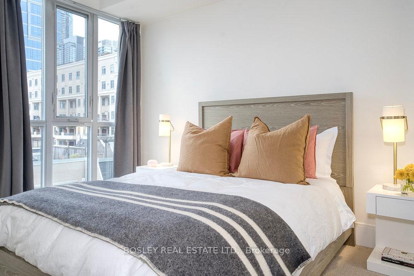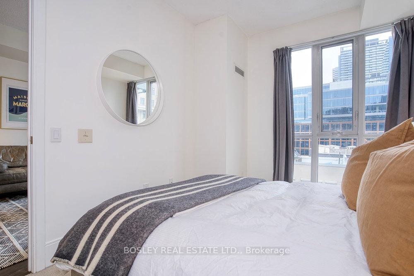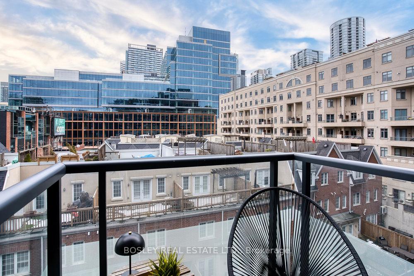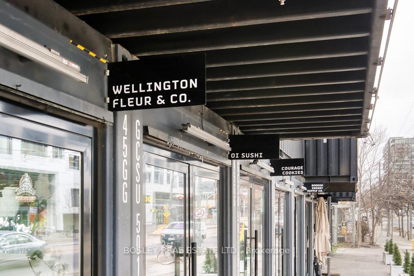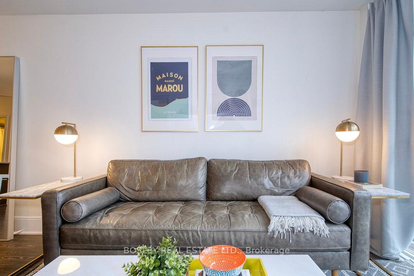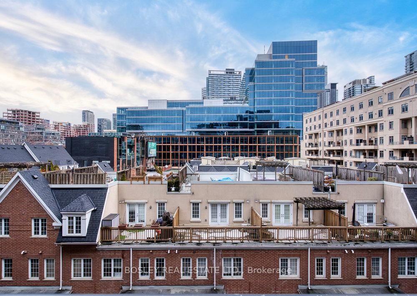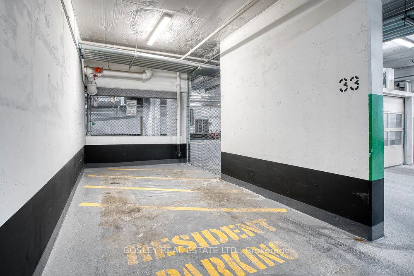$689,000
Available - For Sale
Listing ID: C12052019
560 Front Stre West , Toronto, M5V 1C1, Toronto
| Forget Long Commutes And Missing Out - This Is Where You Want To Be! Welcome To REVE Condos By Award Winning Tridel, A Boutique Building In One Of Toronto's Hottest Neighbourhoods. This Stylish 1 Plus 1 Condo Spans 645 Sq Ft And Offers A Flexible Floor Plan With Soaring 9 Ft Ceilings And An Open Concept Layout That Maximizes Space. The Bedroom Features Full Floor To Ceiling Window, Ample Storage, And A Built-In Closet Organizer. The Modern Kitchen Is Perfect For Cooking And Entertaining With Dark Cabinetry And Generous Counter Space. Step Onto To East Facing Balcony - Ideal For Morning Coffee Or Unwinding With Skyline Views. Enjoy Premium Perks, Including Ensuite Laundry , 24 Hr Concierge, A Rooftop Terrace With Breathtaking Views, A Gym, Sauna, Party Room And Meeting Room. Whether You're Working From Home, Exploring The City, Or Relaxing, This Space Has You Covered. And The Location ? Unbeatable ... Steps From The Well, Farm Boy, Kettleman's Bagels, Stackt Market, And The City's Best Restaurants, Bars And Shops. Stroll Along The Waterfront, Take In A Show, Or Grab A Coffee - All Minutes Away. With A 95% Walk Score, Everything You Need Is At Your Doorstep - TTC, The Gardiner, Porter Airport, And All The Energy Of Downtown Toronto. Live Where The City Comes Alive. Are You In ? |
| Price | $689,000 |
| Taxes: | $2896.92 |
| Occupancy by: | Vacant |
| Address: | 560 Front Stre West , Toronto, M5V 1C1, Toronto |
| Postal Code: | M5V 1C1 |
| Province/State: | Toronto |
| Directions/Cross Streets: | Front & Bathurst & Spadina |
| Level/Floor | Room | Length(ft) | Width(ft) | Descriptions | |
| Room 1 | Flat | Living Ro | 19.98 | 9.97 | Combined w/Dining, W/O To Balcony, East View |
| Room 2 | Flat | Dining Ro | 19.98 | 9.97 | Combined w/Living |
| Room 3 | Flat | Kitchen | 7.97 | 7.97 | Granite Counters, Stainless Steel Appl, Breakfast Bar |
| Room 4 | Flat | Primary B | 12.3 | 8.99 | Large Closet, Closet Organizers, East View |
| Room 5 | Flat | Den | 8.3 | 8.17 |
| Washroom Type | No. of Pieces | Level |
| Washroom Type 1 | 4 | Flat |
| Washroom Type 2 | 0 | |
| Washroom Type 3 | 0 | |
| Washroom Type 4 | 0 | |
| Washroom Type 5 | 0 |
| Total Area: | 0.00 |
| Approximatly Age: | 11-15 |
| Sprinklers: | Conc |
| Washrooms: | 1 |
| Heat Type: | Forced Air |
| Central Air Conditioning: | Central Air |
$
%
Years
This calculator is for demonstration purposes only. Always consult a professional
financial advisor before making personal financial decisions.
| Although the information displayed is believed to be accurate, no warranties or representations are made of any kind. |
| BOSLEY REAL ESTATE LTD. |
|
|

Wally Islam
Real Estate Broker
Dir:
416-949-2626
Bus:
416-293-8500
Fax:
905-913-8585
| Book Showing | Email a Friend |
Jump To:
At a Glance:
| Type: | Com - Condo Apartment |
| Area: | Toronto |
| Municipality: | Toronto C01 |
| Neighbourhood: | Waterfront Communities C1 |
| Style: | Apartment |
| Approximate Age: | 11-15 |
| Tax: | $2,896.92 |
| Maintenance Fee: | $582.5 |
| Beds: | 1+1 |
| Baths: | 1 |
| Fireplace: | N |
Locatin Map:
Payment Calculator:
